22 472 foton på kök, med granitbänkskiva och integrerade vitvaror
Sortera efter:
Budget
Sortera efter:Populärt i dag
301 - 320 av 22 472 foton
Artikel 1 av 3
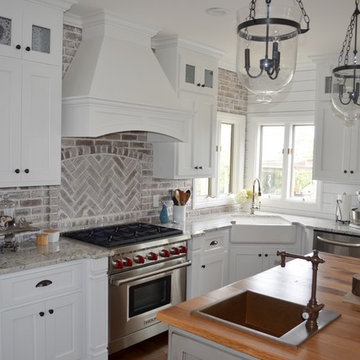
Door Style: 3" Shaker w/ inside bead
Finish: Warm White (Perimeter), Foothills w/ Van Dyke glaze and distressing (Island & Pantry)
Hardware: Jeffery Alexander Lyon (pulls) & Breman (Knobs) DBAC
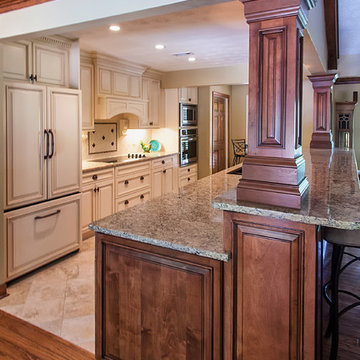
Foto på ett stort vintage kök, med en dubbel diskho, luckor med upphöjd panel, beige skåp, granitbänkskiva, vitt stänkskydd, integrerade vitvaror och kalkstensgolv
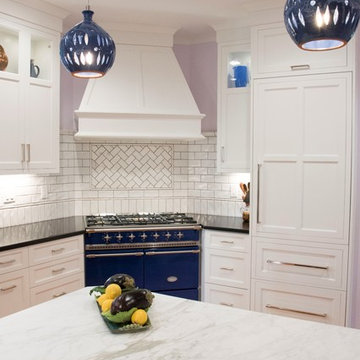
Plain & Fancy Custom Cascade White Enamel Cabinetry, Black Absolute honed granite, Calacatta Caldia honed marble, Highland Park Whispher White 3" x 6" subway tile backsplash, Sub Zero refrigeration, Lacanche Cluny range, Lisa Morris Photography
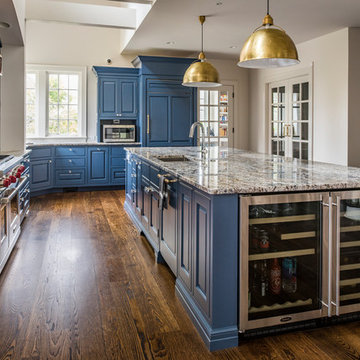
Foto på ett mellanstort funkis grå kök, med en dubbel diskho, luckor med upphöjd panel, blå skåp, granitbänkskiva, vitt stänkskydd, stänkskydd i tunnelbanekakel, integrerade vitvaror, mellanmörkt trägolv, en köksö och brunt golv
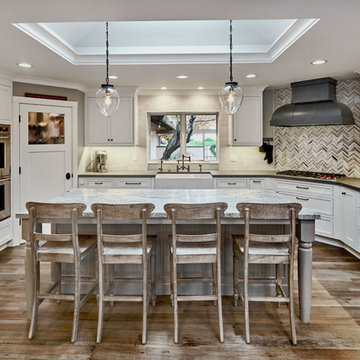
Mark Pinkerton - vi360 Photography
Idéer för stora lantliga kök, med en rustik diskho, luckor med profilerade fronter, vita skåp, granitbänkskiva, grått stänkskydd, stänkskydd i stenkakel, integrerade vitvaror, ljust trägolv och en köksö
Idéer för stora lantliga kök, med en rustik diskho, luckor med profilerade fronter, vita skåp, granitbänkskiva, grått stänkskydd, stänkskydd i stenkakel, integrerade vitvaror, ljust trägolv och en köksö
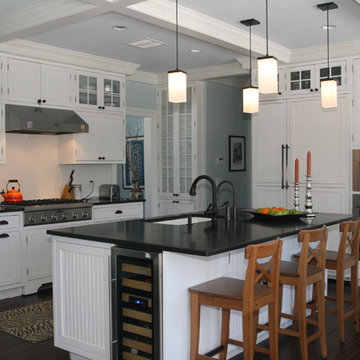
Inspiration för ett litet vintage kök, med en undermonterad diskho, luckor med profilerade fronter, vita skåp, granitbänkskiva, vitt stänkskydd, stänkskydd i keramik, integrerade vitvaror, mörkt trägolv och en köksö

Free ebook, Creating the Ideal Kitchen. DOWNLOAD NOW
This young family of four came in right after closing on their house and with a new baby on the way. Our goal was to complete the project prior to baby’s arrival so this project went on the expedite track. The beautiful 1920’s era brick home sits on a hill in a very picturesque neighborhood, so we were eager to give it the kitchen it deserves. The clients’ dream kitchen included pro-style appliances, a large island with seating for five and a kitchen that feels appropriate to the home’s era but that also is fresh and modern. They explicitly stated they did not want a “cookie cutter” design, so we took that to heart.
The key challenge was to fit in all of the items on their wish given the room’s constraints. We eliminated an existing breakfast area and bay window and incorporated that area into the kitchen. The bay window was bricked in, and to compensate for the loss of seating, we widened the opening between the kitchen and formal dining room for more of an open concept plan.
The ceiling in the original kitchen is about a foot lower than the rest of the house, and once it was determined that it was to hide pipes and other mechanicals, we reframed a large tray over the island and left the rest of the ceiling as is. Clad in walnut planks, the tray provides an interesting feature and ties in with the custom walnut and plaster hood.
The space feels modern yet appropriate to its Tudor roots. The room boasts large family friendly appliances, including a beverage center and cooktop/double oven combination. Soft white inset cabinets paired with a slate gray island provide a gentle backdrop to the multi-toned island top, a color echoed in the backsplash tile. The handmade subway tile has a textured pattern at the cooktop, and large pendant lights add more than a bit of drama to the room.
Designed by: Susan Klimala, CKD, CBD
Photography by: Mike Kaskel
For more information on kitchen and bath design ideas go to: www.kitchenstudio-ge.com
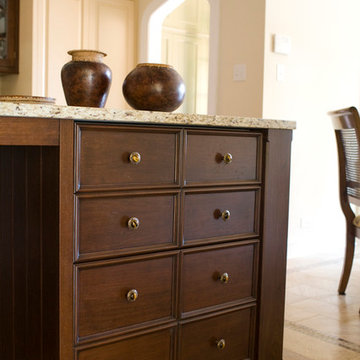
Inspiration för stora amerikanska kök, med en undermonterad diskho, luckor med upphöjd panel, vita skåp, granitbänkskiva, flerfärgad stänkskydd, stänkskydd i keramik, integrerade vitvaror, mörkt trägolv, en köksö och brunt golv
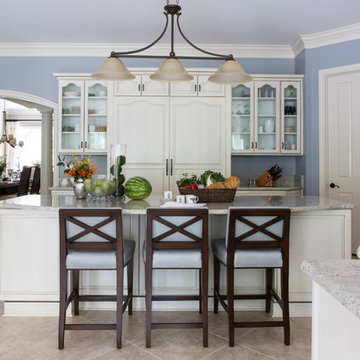
Angie Seckinger
Idéer för att renovera ett stort vintage kök, med luckor med upphöjd panel, vita skåp, granitbänkskiva, en köksö, integrerade vitvaror, klinkergolv i keramik och brunt golv
Idéer för att renovera ett stort vintage kök, med luckor med upphöjd panel, vita skåp, granitbänkskiva, en köksö, integrerade vitvaror, klinkergolv i keramik och brunt golv
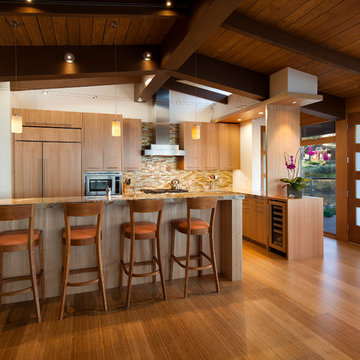
This kitchen features custom cabinets with a eucalyptus veneer, granite countertops, LED lighting, and an open beam ceiling.
Architect: Pacific Architects
General Contractor: Allen Construction
Photographer: Jim Bartsch
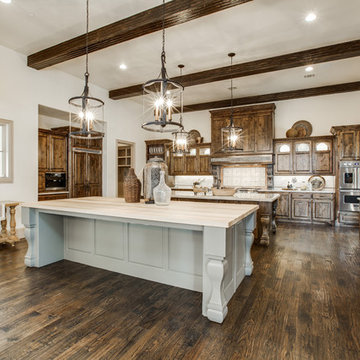
2 PAIGEBROOKE
WESTLAKE, TEXAS 76262
Live like Spanish royalty in our most realized Mediterranean villa ever. Brilliantly designed entertainment wings: open living-dining-kitchen suite on the north, game room and home theatre on the east, quiet conversation in the library and hidden parlor on the south, all surrounding a landscaped courtyard. Studding luxury in the west wing master suite. Children's bedrooms upstairs share dedicated homework room. Experience the sensation of living beautifully at this authentic Mediterranean villa in Westlake!
- See more at: http://www.livingbellavita.com/southlake/westlake-model-home
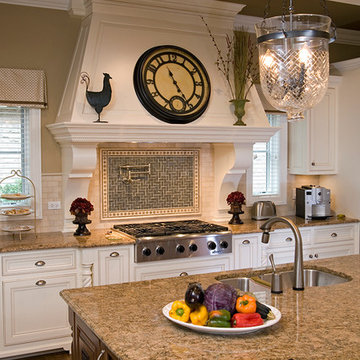
Klassisk inredning av ett stort kök, med vita skåp, en köksö, en undermonterad diskho, luckor med infälld panel, granitbänkskiva, beige stänkskydd, stänkskydd i stenkakel, integrerade vitvaror, mellanmörkt trägolv och brunt golv
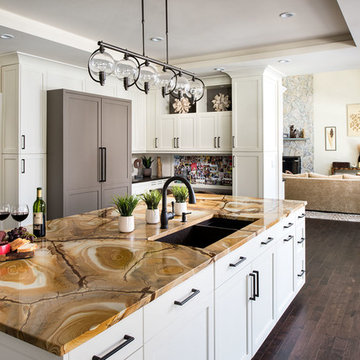
Gray panels on the refrigerator and freezer doors compliment the white cabinetry and metal hardware. Warm tones in the stonewood granite backsplash and island countertop add interest and coordinate with the furnishings in the adjacent living area. Dark hardwood floors ground the space.
Ilir Rizaj
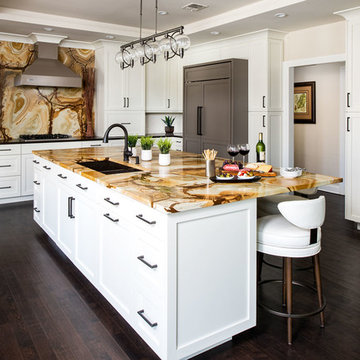
This is an expansive kitchen remodel using the most beautiful section of Stonewood Granite countertops and backsplash. The grey paneled pantry and refrigerator brings depth and interest to an otherwise all white cabinet selection. Oiled bronze pulls and hardware create beautiful contrast to their cabinetry.
Ilir Rizaj
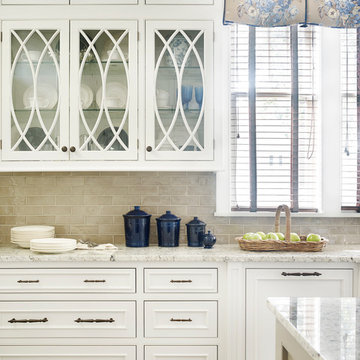
Exempel på ett mellanstort klassiskt kök, med luckor med profilerade fronter, vita skåp, granitbänkskiva, beige stänkskydd, en köksö, stänkskydd i porslinskakel, integrerade vitvaror, en undermonterad diskho och ljust trägolv

Jimmy White
Idéer för ett stort modernt kök, med en undermonterad diskho, luckor med profilerade fronter, vita skåp, granitbänkskiva, flerfärgad stänkskydd, stänkskydd i mosaik, integrerade vitvaror, mörkt trägolv och flera köksöar
Idéer för ett stort modernt kök, med en undermonterad diskho, luckor med profilerade fronter, vita skåp, granitbänkskiva, flerfärgad stänkskydd, stänkskydd i mosaik, integrerade vitvaror, mörkt trägolv och flera köksöar
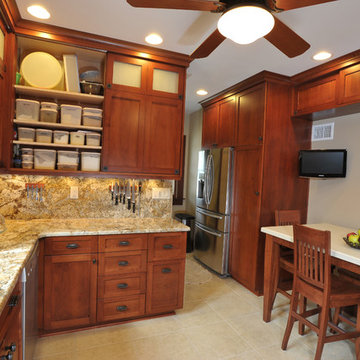
Featuring a fresh view of the new pantry wall, kitchen table, and food preparation area. The pantry wall provides much needed storage and a convenient staging area for storing groceries. The custom 36" x 48" table and chairs was created when the homeowner couldn't find an appropriate size and style to complement the cabinetry
This view of the kitchen featuring the rich old fashioned tones of the custom alder cabinetry with frameless full overlay doors in a shaker split door style and balanced by the Geriba Beach granite with a full backsplash.
The countertop is one of the focal points of the kitchen. The countertop selected was Geriba Beach Granite which is Brazilian granite noted for its 'great movement'. It is an ivory colored granite with very rich random patterns of burnt amber which complements the wood tones of the cabinetry. It features crystals that display an opalescent quality providing the granite a three dimensional character that, according to the homeowner, 'sparkle' when highlighted.
A full height backsplash was cut from the same slab as the countertop and provides continuity and visual appeal. To avoid dark surfaces, eight 6" recessed dimmable lights were strategically located for perimeter task lighting, and either SNL LED under cabinet lights were used as well.
Shaw Medin 18" square porcelain floor tile in a lighter tone helps create the illusion of a larger space with less grout joints.
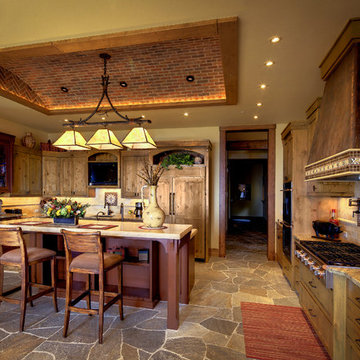
Kasinger-Mastel
Idéer för stora rustika kök, med skåp i shakerstil, skåp i ljust trä, beige stänkskydd, stänkskydd i tunnelbanekakel, integrerade vitvaror, granitbänkskiva och en köksö
Idéer för stora rustika kök, med skåp i shakerstil, skåp i ljust trä, beige stänkskydd, stänkskydd i tunnelbanekakel, integrerade vitvaror, granitbänkskiva och en köksö
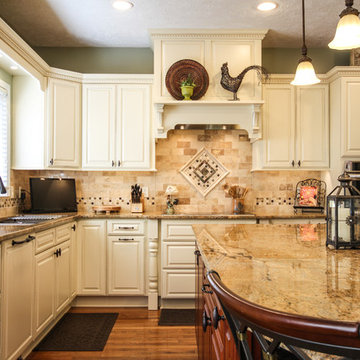
John & Jan's kitchen was a small white kitchen that filled about a third of the screen you are looking at. This didn't work for them with the amount of children and grandchildren running around. We named their island the last supper island for the sheer length of it!
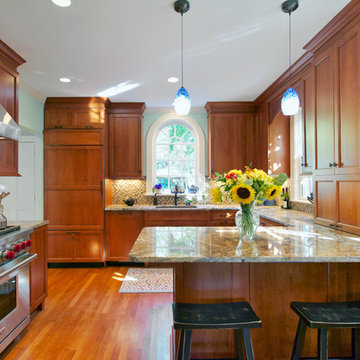
Inspiration för ett avskilt, mellanstort vintage u-kök, med luckor med infälld panel, skåp i mellenmörkt trä, stänkskydd i mosaik, integrerade vitvaror, en undermonterad diskho, granitbänkskiva, flerfärgad stänkskydd, mellanmörkt trägolv och en halv köksö
22 472 foton på kök, med granitbänkskiva och integrerade vitvaror
16