1 410 foton på kök, med granitbänkskiva och spegel som stänkskydd
Sortera efter:
Budget
Sortera efter:Populärt i dag
21 - 40 av 1 410 foton
Artikel 1 av 3
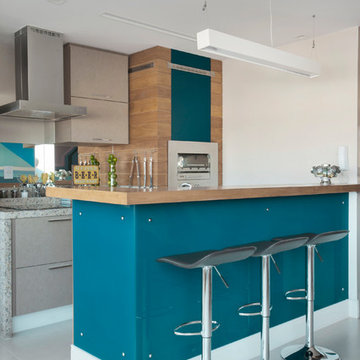
MCA estudio
Bild på ett funkis parallellkök, med släta luckor, beige skåp, granitbänkskiva, spegel som stänkskydd, rostfria vitvaror, en köksö och grått golv
Bild på ett funkis parallellkök, med släta luckor, beige skåp, granitbänkskiva, spegel som stänkskydd, rostfria vitvaror, en köksö och grått golv

This semi-detached home in Teddington has been significantly remodelled on the ground floor to create a bright living space that opens on to the garden. We were appointed to provide a full architectural and interior design service.
Despite being a modern dwelling, the layout of the property was restrictive and tired, with the kitchen particularly feeling cramped and dark. The first step was to address these issues and achieve planning permission for a full-width rear extension. Extending the original kitchen and dining area was central to the brief, creating an ambitiously large family and entertainment space that takes full advantage of the south-facing garden.
Creating a deep space presented several challenges. We worked closely with Blue Engineering to resolve the unusual structural plan of the house to provide the open layout. Large glazed openings, including a grand trapezoid skylight, were complimented by light finishes to spread sunlight throughout the living space at all times of the year. The bespoke sliding doors and windows allow the living area to flow onto the outdoor terrace. The timber cladding contributes to the warmth of the terrace, which is lovely for entertaining into the evening.
Internally, we opened up the front living room by removing a central fireplace that sub-divided the room, producing a more coherent, intimate family space. We designed a bright, contemporary palette that is complemented by accents of bold colour and natural materials, such as with our bespoke joinery designs for the front living room. The LEICHT kitchen and large porcelain floor tiles solidify the fresh, contemporary feel of the design. High-spec audio-visual services were integrated throughout to accommodate the needs of the family in the future. The first and second floors were redecorated throughout, including a new accessible bathroom.
This project is a great example of close collaboration between the whole design and construction team to maximise the potential of a home for its occupants and their modern needs.
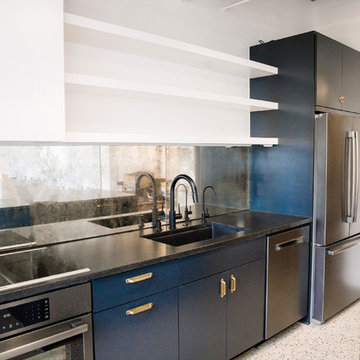
Sophie Epton Photography
Bild på ett mellanstort industriellt svart linjärt svart kök och matrum, med en undermonterad diskho, släta luckor, blå skåp, granitbänkskiva, spegel som stänkskydd, svarta vitvaror och en köksö
Bild på ett mellanstort industriellt svart linjärt svart kök och matrum, med en undermonterad diskho, släta luckor, blå skåp, granitbänkskiva, spegel som stänkskydd, svarta vitvaror och en köksö

Klassisk inredning av ett svart svart kök, med cementgolv, en undermonterad diskho, skåp i shakerstil, skåp i ljust trä, rostfria vitvaror, blått golv, granitbänkskiva och spegel som stänkskydd
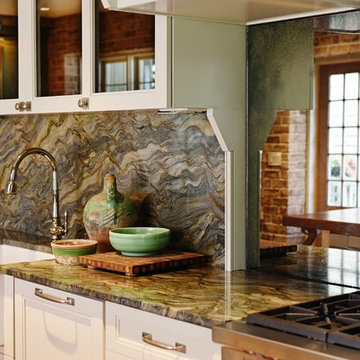
Contractor: Stocky Cabe, Omni Services/
Cabinetry Design: Jill Frey Signature/
Custom Inlaid Walnut Countertops: Charlie Moore, Brass Apple Furniture/
Granite Slab Material: AGM Imports/
Granite Countertop and Backsplash Fabrication: Stone Hands/
Antique Mirror Backsplash and Cabinetry Doors: Charleston Architectural Glass/
Plumbing and Appliances: Ferguson Enterprises

Bespoke hand-made cabinetry. Paint colours by Lewis Alderson
Idéer för stora vintage kök, med en undermonterad diskho, luckor med profilerade fronter, granitbänkskiva, spegel som stänkskydd, svarta vitvaror och marmorgolv
Idéer för stora vintage kök, med en undermonterad diskho, luckor med profilerade fronter, granitbänkskiva, spegel som stänkskydd, svarta vitvaror och marmorgolv

Butlers Pantry
Idéer för ett litet klassiskt beige kök, med en rustik diskho, luckor med upphöjd panel, vita skåp, granitbänkskiva, spegel som stänkskydd, integrerade vitvaror, mellanmörkt trägolv och brunt golv
Idéer för ett litet klassiskt beige kök, med en rustik diskho, luckor med upphöjd panel, vita skåp, granitbänkskiva, spegel som stänkskydd, integrerade vitvaror, mellanmörkt trägolv och brunt golv
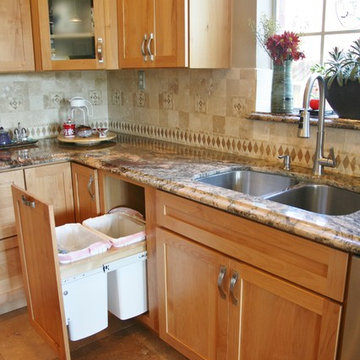
Double trash/recyclable bins keep these items close at hand, but concealed from sight.
Idéer för ett modernt u-kök, med en undermonterad diskho, skåp i shakerstil, skåp i ljust trä, granitbänkskiva, beige stänkskydd, spegel som stänkskydd och rostfria vitvaror
Idéer för ett modernt u-kök, med en undermonterad diskho, skåp i shakerstil, skåp i ljust trä, granitbänkskiva, beige stänkskydd, spegel som stänkskydd och rostfria vitvaror
Eric Roth Photography
Amy McFadden Interior Design
Marcia Smith - Styling
Idéer för att renovera ett litet funkis kök med öppen planlösning, med en undermonterad diskho, släta luckor, grå skåp, granitbänkskiva, stänkskydd med metallisk yta, rostfria vitvaror, ljust trägolv, en köksö och spegel som stänkskydd
Idéer för att renovera ett litet funkis kök med öppen planlösning, med en undermonterad diskho, släta luckor, grå skåp, granitbänkskiva, stänkskydd med metallisk yta, rostfria vitvaror, ljust trägolv, en köksö och spegel som stänkskydd

This semi-detached home in Teddington has been significantly remodelled on the ground floor to create a bright living space that opens on to the garden. We were appointed to provide a full architectural and interior design service.
Despite being a modern dwelling, the layout of the property was restrictive and tired, with the kitchen particularly feeling cramped and dark. The first step was to address these issues and achieve planning permission for a full-width rear extension. Extending the original kitchen and dining area was central to the brief, creating an ambitiously large family and entertainment space that takes full advantage of the south-facing garden.
Creating a deep space presented several challenges. We worked closely with Blue Engineering to resolve the unusual structural plan of the house to provide the open layout. Large glazed openings, including a grand trapezoid skylight, were complimented by light finishes to spread sunlight throughout the living space at all times of the year. The bespoke sliding doors and windows allow the living area to flow onto the outdoor terrace. The timber cladding contributes to the warmth of the terrace, which is lovely for entertaining into the evening.
Internally, we opened up the front living room by removing a central fireplace that sub-divided the room, producing a more coherent, intimate family space. We designed a bright, contemporary palette that is complemented by accents of bold colour and natural materials, such as with our bespoke joinery designs for the front living room. The LEICHT kitchen and large porcelain floor tiles solidify the fresh, contemporary feel of the design. High-spec audio-visual services were integrated throughout to accommodate the needs of the family in the future. The first and second floors were redecorated throughout, including a new accessible bathroom.
This project is a great example of close collaboration between the whole design and construction team to maximise the potential of a home for its occupants and their modern needs.
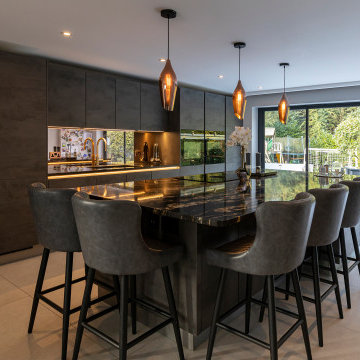
This wow-factor kitchen is the Nobilia Riva Slate Grey with stainless steel recessed handles. The client wanted a stunning showstopping kitchen and teamed with this impressive Orinoco Granite worktop; this design commands attention.
The family like to cook and entertain, so we selected top-of-the-range appliances, including a Siemens oven, a Bora hob, Blanco sink, and Quooker hot water tap.
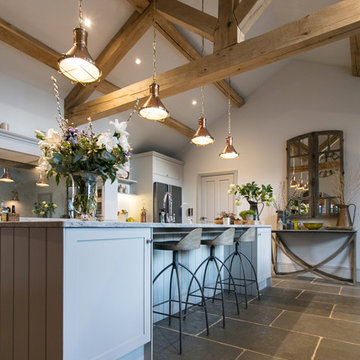
Rebecca Faith Photography
Idéer för att renovera ett stort lantligt vit linjärt vitt kök och matrum, med en rustik diskho, skåp i shakerstil, grå skåp, granitbänkskiva, grått stänkskydd, spegel som stänkskydd, rostfria vitvaror, kalkstensgolv, en köksö och grått golv
Idéer för att renovera ett stort lantligt vit linjärt vitt kök och matrum, med en rustik diskho, skåp i shakerstil, grå skåp, granitbänkskiva, grått stänkskydd, spegel som stänkskydd, rostfria vitvaror, kalkstensgolv, en köksö och grått golv
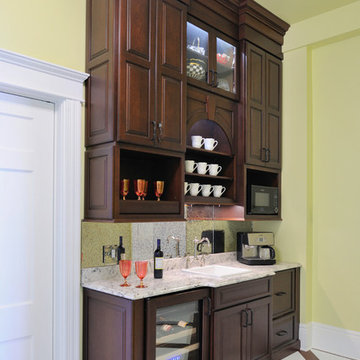
A large hallway just off of the kitchen was transformed from closet storage into a butler pantry and powder room, still with plenty of walk space. The porcelain floor set on the diagonal runs throughout the kitchen and hall, with the dining room through the door on the left.
Michael Jacob Photography
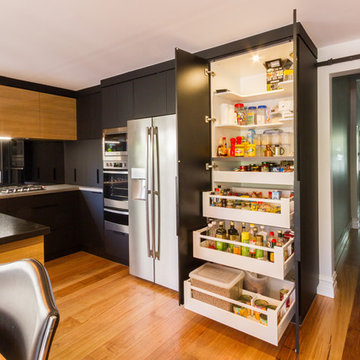
Designer: Daniel Stelzer; Photographer: Yvonne Menegol
Modern inredning av ett stort svart svart kök, med en dubbel diskho, släta luckor, svarta skåp, granitbänkskiva, svart stänkskydd, spegel som stänkskydd, rostfria vitvaror, mellanmörkt trägolv, en köksö och brunt golv
Modern inredning av ett stort svart svart kök, med en dubbel diskho, släta luckor, svarta skåp, granitbänkskiva, svart stänkskydd, spegel som stänkskydd, rostfria vitvaror, mellanmörkt trägolv, en köksö och brunt golv
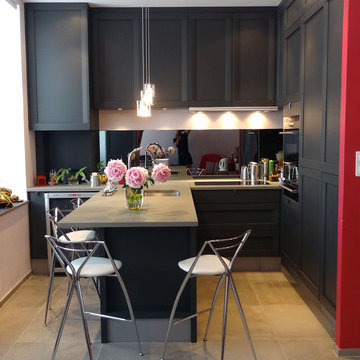
Nous avions dans ce projet le défi de créer une ambiance romantique et conviviale dans la partie cuisine.
Notre choix c’est porté sur des façades en chêne laqué gris anthracite, mises en valeur par le plan de travail de couleur lin autour duquel les repas peuvent pris en famille.
Tous les choix secondaires sont venus apporter une petite touche discrète de "romantisme" à cette cuisine : la crédence miroir, la suspension au dessus du plan de travail, ainsi que la petite touche de rose sur le retour de mur qui permet de rehausser le tout et mettre en valeur la cuisine.
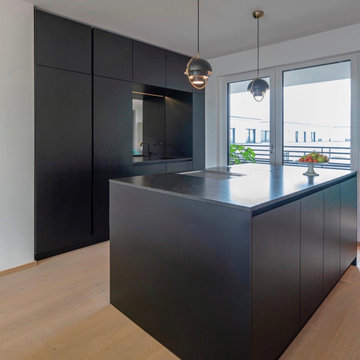
Designerküche schwarz matt
Inspiration för ett funkis svart linjärt svart kök och matrum, med en undermonterad diskho, släta luckor, svarta skåp, granitbänkskiva, spegel som stänkskydd, rostfria vitvaror och en köksö
Inspiration för ett funkis svart linjärt svart kök och matrum, med en undermonterad diskho, släta luckor, svarta skåp, granitbänkskiva, spegel som stänkskydd, rostfria vitvaror och en köksö
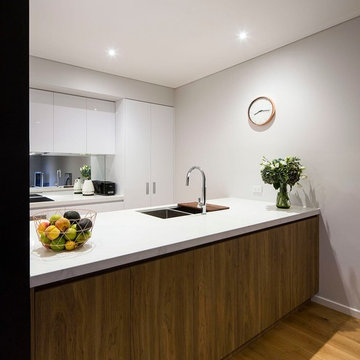
Very simple & sleek design, with wood grain textures complimenting white bench top, cabinets and draws. The mirror splash back also opens up the small space to make it look bigger. The use of the chopping board over the sink helps to save bench space and simply; just looks good!
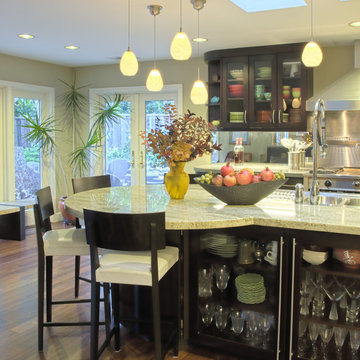
Exempel på ett mellanstort klassiskt kök, med en dubbel diskho, luckor med glaspanel, skåp i mörkt trä, granitbänkskiva, spegel som stänkskydd, rostfria vitvaror, mellanmörkt trägolv, en köksö, stänkskydd med metallisk yta och brunt golv
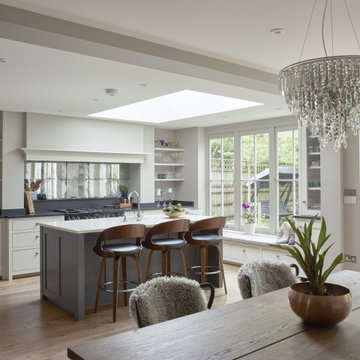
This classic kitchen is understated, yet outstandingly beautiful. Our clients had a very clear general idea of the layout they wanted, it was up to us to fine-tune their thoughts and bring them to reality. The general consensus was for a dark-painted island, a cooking area along the back wall, and seating by the window. Overall, the design is complex and detailed, as the room had structural components that needed to be concealed without breaking up the flow of the space. The chimney breast is a faux addition that fits into the proportions of the room perfectly, and one of its piers conceals a steel support.
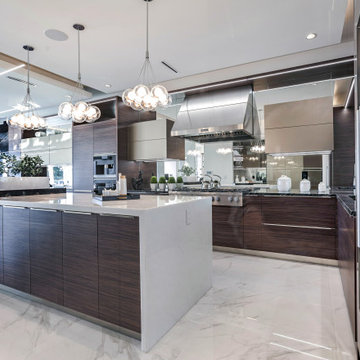
Inredning av ett modernt svart svart kök, med släta luckor, skåp i mellenmörkt trä, granitbänkskiva, spegel som stänkskydd, rostfria vitvaror, marmorgolv, en köksö och vitt golv
1 410 foton på kök, med granitbänkskiva och spegel som stänkskydd
2