1 352 foton på kök, med granitbänkskiva och stänkskydd i trä
Sortera efter:
Budget
Sortera efter:Populärt i dag
21 - 40 av 1 352 foton
Artikel 1 av 3
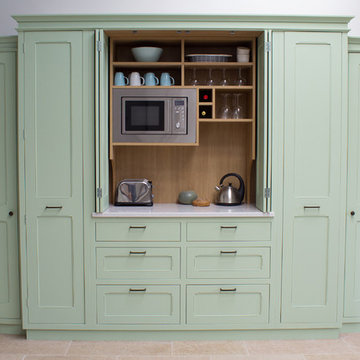
Introducing our new 'Lonsdale' larder cabinet. This impressive piece of furniture with folding pocket doors is handpainted in Mizzle by Farrow and Ball with waxed iron handles by Clayton Munroe. The central section is an ideal way of concealing toasters, kettles, coffee machines etc that would otherwise clutter the worktops. There is plenty of useful storage with internal drawers, a pull out larder and even a curved spice rack on the back of the handmade curved doors. This piece is currently on display in our studio at Cedar Farm in Mawdesley. Come down and see the quality if you are in the area or for more info go to www.culshaw.co
Photo: Ian Hampson

Duplex Y is located in a multi apartment building, typical to the Carmel mountain neighborhoods. The building has several entrances due to the slope it sits on.
Duplex Y has its own separate entrance and a beautiful view towards Haifa bay and the Golan Heights that can be seen on a clear weather day.
The client - a computer high-tech couple, with their two small daughters asked us for a simple and functional design that could remind them of their frequent visits to central and northern Europe. Their request has been accepted.
Our planning approach was simple indeed, maybe even simple in a radical way:
We followed the principle of clean and ultra minimal spaces, that serve their direct mission only.
Complicated geometry of the rooms has been simplified by implementing built-in wood furniture into numerous niches.
The most 'complicated' room (due to its broken geometry, narrow proportions and sloped ceiling) has been turned into a kid's room shaped as a clean 'wood box' for fun, games and 'edutainment'.
The storage room has been refurbished to maximize it's purpose by creating enough space to store 90% of the entire family's demand.
We've tried to avoid unnecessary decoration. 97% of the design has its functional use in addition to its atmospheric qualities.
Several elements like the structural cylindrical column were exposed to show their original material - concrete.
Photos: Julia Berezina

Walls Could Talk
Foto på ett stort lantligt grå linjärt skafferi, med en rustik diskho, luckor med upphöjd panel, skåp i mörkt trä, granitbänkskiva, grått stänkskydd, stänkskydd i trä, rostfria vitvaror, klinkergolv i keramik, en köksö och brunt golv
Foto på ett stort lantligt grå linjärt skafferi, med en rustik diskho, luckor med upphöjd panel, skåp i mörkt trä, granitbänkskiva, grått stänkskydd, stänkskydd i trä, rostfria vitvaror, klinkergolv i keramik, en köksö och brunt golv
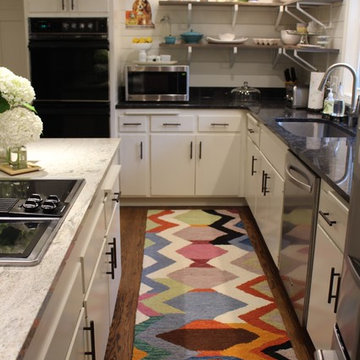
Sarah Timmer
Lantlig inredning av ett avskilt, mellanstort l-kök, med en enkel diskho, släta luckor, vita skåp, granitbänkskiva, vitt stänkskydd, stänkskydd i trä, rostfria vitvaror, mellanmörkt trägolv, en köksö och brunt golv
Lantlig inredning av ett avskilt, mellanstort l-kök, med en enkel diskho, släta luckor, vita skåp, granitbänkskiva, vitt stänkskydd, stänkskydd i trä, rostfria vitvaror, mellanmörkt trägolv, en köksö och brunt golv

Modern inredning av ett mellanstort svart svart kök, med en enkel diskho, släta luckor, svarta skåp, granitbänkskiva, stänkskydd i trä, svarta vitvaror, kalkstensgolv, en köksö och beiget golv

This beautiful hand painted railing kitchen was designed by wood works Brighton. The idea was for the kitchen to blend seamlessly into the grand room. The kitchen island is on castor wheels so it can be moved for dancing.
This is a luxurious kitchen for a great family to enjoy.

Diese wirkliche Traumküche besticht durch ihre einfach gehaltene architektonische Struktur und hochwertige Materialien. Die lavagrauen Mattlackfronten sind komplett grifflos - auf leichtes Antippen der TouchFree-Oberfläche öffnen sich leise die geräumigen Auszüge und werden durch die beleuchteten Zargen regelrecht in Szene gesetzt. Fronten, Rückwände und Regalelemente aus hellem Eiche - Altholz sind willkommene Kontraste und bringen, in Verbindung mit dem individuell gefertigten, massivem Eiche-Tisch, eine moderne Wohnlichkeit. Auf der fast 3 Meter langen Kochinsel mit satinierter Granitarbeitsplatte kann die ambitioniert kochende Familie, dank BORA-Kochfeldabzug auf dem Induktionskochfeld und der Tepanplatte nahezu geruchsfrei arbeiten. Ein individuell geplantes, liebevolles Detail ist der integrierte und von unten beleuchtete Kräutergarten. Die obsidianschwarzen, ebenfalls grifflosen Miele-Einbaugeräte lassen mit Dampfgarer, Backofen, Weinkühler, Vakuumiergerät und Wärmeschublade keine Wünsche offen und da die vielen nützlichen Kleingeräte hinter den, in die Möbelfront einschwenkenden, PocketDoors verschwinden ist stets für die Nötige Aufgeräumtheit und optische Ruhe gesorgt, Besonders gelungen finden wir auch das Beleuchtungskozept, bei dem sowohl der obere Abschluss der raumhohen Möbel, als auch Glasbodenbeleuchtungen, beleuchtete Holzregale und -böden und eben auch der Kräutergarten stimmungsvoll illuminiert werden .Vielen Dank Familie K. für die nette und kreative Zusammenarbeit!
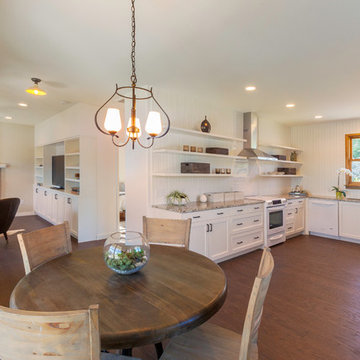
The Goldenwood Guest House is the first phase of a larger estate multi-phase project with the clients are moving into the renovated guest house as we start construction on the main house renovation and addition soon. This is a whole-house renovation to an existing 750sf guest cottage settled near the existing main residence. The property is located West of Austin in Driftwood, TX and the cottage strives to capture a sense of refined roughness. The layout maximizes efficiency in the small space with built-in cabinet storage and shelving in the living room and kitchen. Each space is softly day lit and the open floor plan of the Living, Dining, and Kitchen allows the spaces to feel expansive without sacrificing privacy to the bedroom and restroom. Photo by Ryan Farnau.
See our video walk-through: http://youtu.be/lx9wTAm7J-8

Au cœur du centre reconstruit classé UNESCO, c’est dans cet appartement « PERRET » que cette magnifique cuisine s’intègre à la perfection !
✔️ portes noires mat anti traces
✔️ouvertures par gorges
✔️plan de travail en granit noir
✔️crédences bois
✔️ensemble de sanitaires #BRADANO coloris cuivré

Inspiration för ett litet funkis svart svart kök, med grå skåp, stänkskydd i trä, svarta vitvaror, brunt golv, en undermonterad diskho, släta luckor, granitbänkskiva, brunt stänkskydd, mellanmörkt trägolv och en köksö
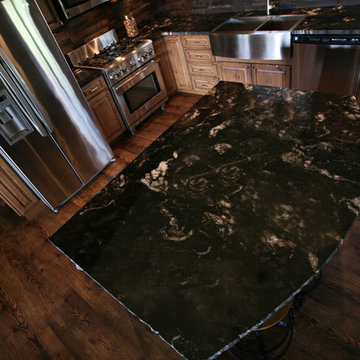
Idéer för mellanstora rustika kök, med en rustik diskho, luckor med upphöjd panel, skåp i mellenmörkt trä, granitbänkskiva, brunt stänkskydd, stänkskydd i trä, rostfria vitvaror, mörkt trägolv, en köksö och brunt golv
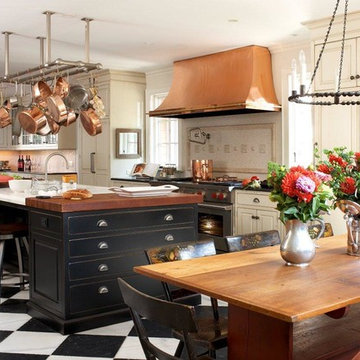
Bild på ett mellanstort lantligt linjärt kök och matrum, med en undermonterad diskho, luckor med upphöjd panel, vita skåp, granitbänkskiva, vitt stänkskydd, stänkskydd i trä, rostfria vitvaror, klinkergolv i keramik, en köksö och flerfärgat golv

Farmhouse Style Kitchen
Inredning av ett lantligt mellanstort svart svart kök, med en undermonterad diskho, skåp i shakerstil, vita skåp, granitbänkskiva, grönt stänkskydd, stänkskydd i trä, mellanmörkt trägolv och rött golv
Inredning av ett lantligt mellanstort svart svart kök, med en undermonterad diskho, skåp i shakerstil, vita skåp, granitbänkskiva, grönt stänkskydd, stänkskydd i trä, mellanmörkt trägolv och rött golv
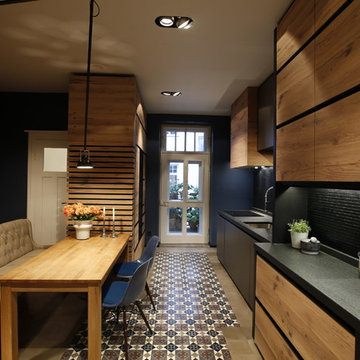
Modern inredning av ett mellanstort linjärt kök och matrum, med en nedsänkt diskho, släta luckor, skåp i ljust trä, granitbänkskiva, svart stänkskydd, stänkskydd i trä, svarta vitvaror, cementgolv och flerfärgat golv
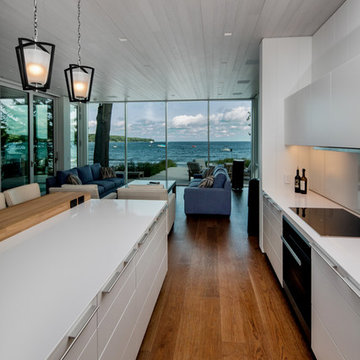
Inredning av ett maritimt mellanstort vit vitt kök, med släta luckor, vita skåp, granitbänkskiva, vitt stänkskydd, stänkskydd i trä, rostfria vitvaror, mellanmörkt trägolv, en köksö och brunt golv
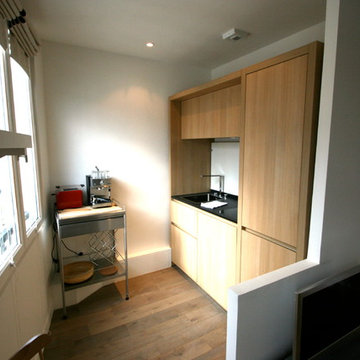
La cuisine est ouverte sur le séjour. C'est un ensemble en bois, linéaire et compact, avec un plan de travail en granite. Elle est équipée de plaques de cuisson à induction ainsi que d'un évier encastré. Les placards offrent une multitude de rangements. Ils dissimulent également l'électroménager et une poubelle à tri sélectif. Un frigidaire, un lave-vaisselle et un micro-ondes sont à disposition. Pour compléter l'ensemble, un billot avec tiroir a été installé à coté de la fenêtre. Il offre un plan de travail supplémentaire ainsi qu'un espace non négligeable pour ranger le petit électroménager et les accessoires de cuisine du quotidien.
Crédits de la photo : Mojo Home
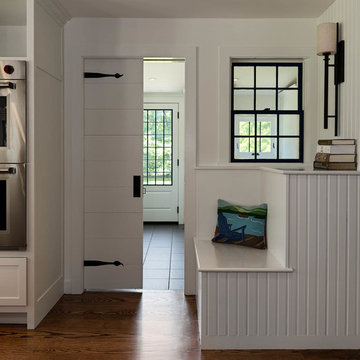
Rob Karosis: Photographer
Bild på ett stort eklektiskt kök, med en undermonterad diskho, skåp i shakerstil, vita skåp, granitbänkskiva, vitt stänkskydd, stänkskydd i trä, rostfria vitvaror, mellanmörkt trägolv, en köksö och brunt golv
Bild på ett stort eklektiskt kök, med en undermonterad diskho, skåp i shakerstil, vita skåp, granitbänkskiva, vitt stänkskydd, stänkskydd i trä, rostfria vitvaror, mellanmörkt trägolv, en köksö och brunt golv
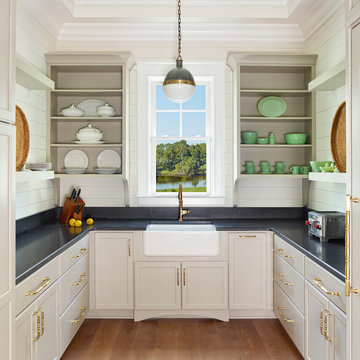
An old school addition to grand houses in the past, this is a true butler's pantry. With extensive storage for extra dishes, glasses, serving pieces, etc. It also features a Su Zero dual temp wine tower, has room for all the small appliances that clutter kitchen counters and is perfect for caterers and flower arranging. A true workhorse for the household.
Holger Obenaus Photography
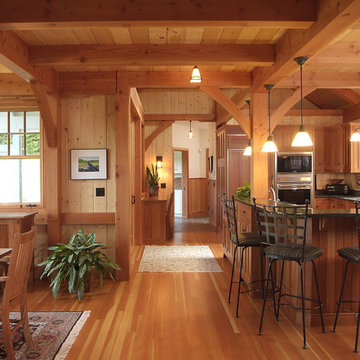
Joe St. Pierre
Inredning av ett klassiskt mellanstort svart svart kök, med en undermonterad diskho, luckor med infälld panel, skåp i mellenmörkt trä, granitbänkskiva, brunt stänkskydd, stänkskydd i trä, rostfria vitvaror, mellanmörkt trägolv, en halv köksö och brunt golv
Inredning av ett klassiskt mellanstort svart svart kök, med en undermonterad diskho, luckor med infälld panel, skåp i mellenmörkt trä, granitbänkskiva, brunt stänkskydd, stänkskydd i trä, rostfria vitvaror, mellanmörkt trägolv, en halv köksö och brunt golv
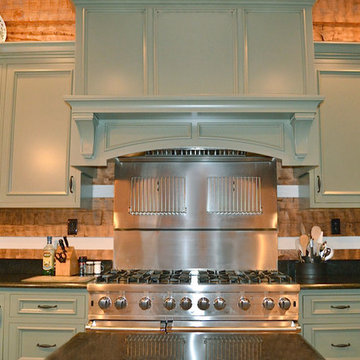
This active family of five was in search of a home-away-from-home. Upon deciding to build a weekend getaway within an hour’s travel of the hustle and bustle of their main residence, their dream escape was in the making.
The country home features cozy, rustic finishes that make this home a comfortable gathering spot for the family to relax & unwind. In addition, it was important to the family to include functional amenities for hosting large holiday gatherings with friends and extended family.
The custom kitchen provided the solution.
Aesthetically, a smooth, custom-painted finish on the cabinets compliments the exposed logs and beams on the walls & ceiling. The mullion glass doors and the arch on the range hood off-set the horizontal lines of the log walls.
From a functional standpoint, the large center island not only serves as an efficient prep space, but also serves as a large buffet area for entertaining.
The kitchen design also features various work centers to accommodate more than one cook ... an absolute must, particularly during the holidays!
1 352 foton på kök, med granitbänkskiva och stänkskydd i trä
2