1 410 foton på kök, med granitbänkskiva
Sortera efter:
Budget
Sortera efter:Populärt i dag
101 - 120 av 1 410 foton
Artikel 1 av 3

Where do we even start. We renovated just about this whole home. So much so that we decided to split the video into two parts so you can see each area in a bit more detail. Starting with the Kitchen and living areas, because let’s face it, that is the heart of the home. Taking three very separated spaces, removing, and opening the existing dividing walls, then adding back in the supports for them, created a unified living space that flows so openly it is hard to imagine it any other way. Walking in the front door there was a small entry from the formal living room to the family room, with a protruding wall, we removed the peninsula wall, and widened he entry so you can see right into the family room as soon as you stem into the home. On the far left of that same wall we opened up a large space so that you can access each room easily without walking around an ominous divider. Both openings lead to what once was a small closed off kitchen. Removing the peninsula wall off the kitchen space, and closing off a doorway in the far end of the kitchen allowed for one expansive, beautiful space. Now entertaining the whole family is a very welcoming time for all.
The island is an entirely new design for all of us. We designed an L shaped island that offered seating to place the dining table next to. This is such a creative way to offer an island and a formal dinette space for the family. Stacked with drawers and cabinets for storage abound.
Both the cabinets and drawers lining the kitchen walls, and inside the island are all shaker style. A simple design with a lot of impact on the space. Doubling up on the drawer pulls when needed gives the area an old world feel inside a now modern space. White painted cabinets and drawers on the outer walls, and espresso stained ones in the island create a dramatic distinction for the accent island. Topping them all with a honed granite in Fantasy Brown, bringing all of the colors and style together. If you are not familiar with honed granite, it has a softer, more matte finish, rather than the glossy finish of polished granite. Yet another way of creating an old world charm to this space. Inside the cabinets we were able to provide so many wonderful storage options. Lower and upper Super Susan’s in the corner cabinets, slide outs in the pantry, a spice roll out next to the cooktop, and a utensil roll out on the other side of the cook top. Accessibility and functionality all in one kitchen. An added bonus was the area we created for upper and lower roll outs next to the oven. A place to neatly store all of the taller bottles and such for your cooking needs. A wonderful, yet small addition to the kitchen.
A double, unequal bowl sink in grey with a finish complimenting the honed granite, and color to match the boisterous backsplash. Using the simple colors in the space allowed for a beautiful backsplash full of pattern and intrigue. A true eye catcher in this beautiful home.
Moving from the kitchen to the formal living room, and throughout the home, we used a beautiful waterproof laminate that offers the look and feel of real wood, but the functionality of a newer, more durable material. In the formal living room was a fireplace box in place. It blended into the space, but we wanted to create more of the wow factor you have come to expect from us. Building out the shroud around it so that we could wrap the tile around gave a once flat wall, the three dimensional look of a large slab of marble. Now the fireplace, instead of the small, insignificant accent on a large, room blocking wall, sits high and proud in the center of the whole home.
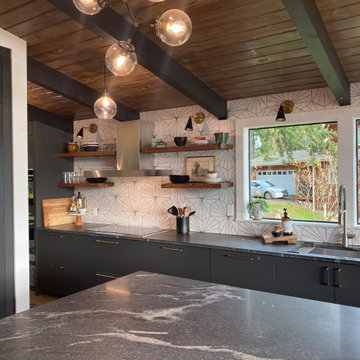
Open architecture with exposed beams and wood ceiling create a natural indoor/outdoor ambiance in this midcentury remodel. The kitchen has a bold hexagon tile backsplash and floating shelves with a vintage feel.
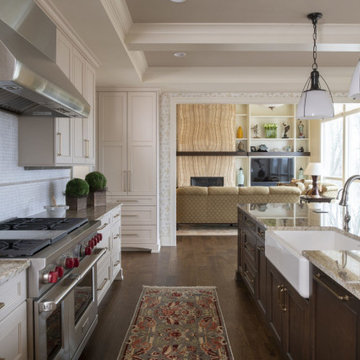
We love the way that the kitchen design flows into the design of the living room. This makes for a seamless look throughout the entirely of the home.
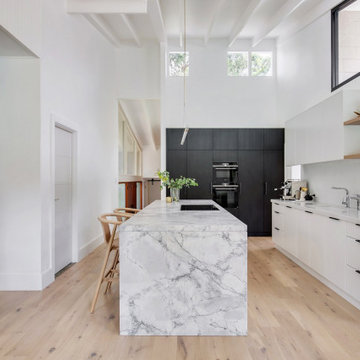
Nestled inside a beautiful modernist home that began its charismatic existence in the 70’s, you will find this Cherrybrook Kitchen. The kitchen design emanates warmth, elegance and beauty through the combination of textures, modern lines, luxury appliances and minimalist style. Wood grain and marble textures work together to add detail and character to the space. The paired back colour palette is highlighted by a dark wood grain but softened by the light shelving and flooring, offering depth and sophistication.
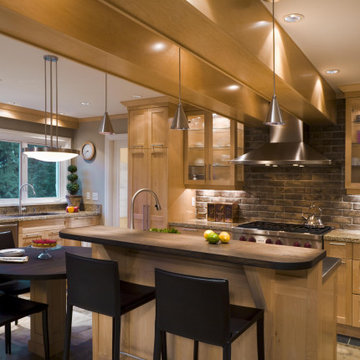
Multi-level Kitchen Island.
Idéer för avskilda, stora vintage brunt kök, med en integrerad diskho, skåp i shakerstil, skåp i ljust trä, granitbänkskiva, brunt stänkskydd, stänkskydd i tegel, rostfria vitvaror, skiffergolv, en köksö och brunt golv
Idéer för avskilda, stora vintage brunt kök, med en integrerad diskho, skåp i shakerstil, skåp i ljust trä, granitbänkskiva, brunt stänkskydd, stänkskydd i tegel, rostfria vitvaror, skiffergolv, en köksö och brunt golv
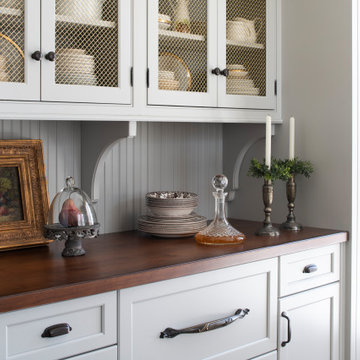
Builder: Michels Homes
Design: Megan Dent, Studio M Kitchen & Bath
Inspiration för stora klassiska beige kök, med en rustik diskho, luckor med infälld panel, blå skåp, granitbänkskiva, beige stänkskydd, stänkskydd i keramik, rostfria vitvaror, mellanmörkt trägolv, en köksö och brunt golv
Inspiration för stora klassiska beige kök, med en rustik diskho, luckor med infälld panel, blå skåp, granitbänkskiva, beige stänkskydd, stänkskydd i keramik, rostfria vitvaror, mellanmörkt trägolv, en köksö och brunt golv

Idéer för mellanstora funkis svart kök, med granitbänkskiva, rostfria vitvaror, en köksö och beiget golv
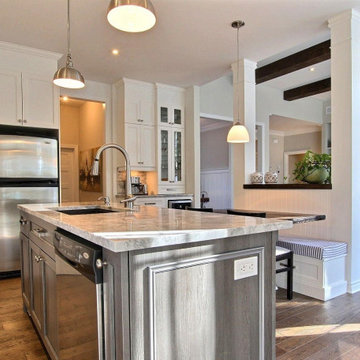
Bild på ett mellanstort vintage grå grått kök, med en undermonterad diskho, skåp i shakerstil, vita skåp, granitbänkskiva, grått stänkskydd, stänkskydd i sten, rostfria vitvaror, mellanmörkt trägolv, en köksö och brunt golv
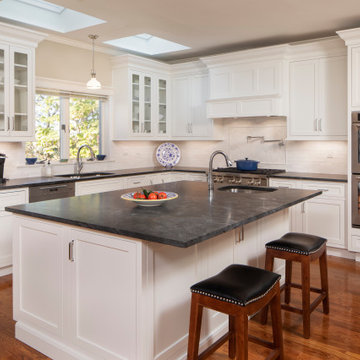
Idéer för att renovera ett stort vintage svart svart kök, med en undermonterad diskho, skåp i shakerstil, vita skåp, granitbänkskiva, vitt stänkskydd, stänkskydd i tunnelbanekakel, rostfria vitvaror, mellanmörkt trägolv, en köksö och beiget golv

Kaplan Architects, AIA
Location: Redwood City , CA, USA
The kitchen at one end of the great room has a large island. The custom designed light fixture above the island doubles as a pot rack. The combination cherry wood and stainless steel cabinets are custom made. the floor is walnut 5 inch wide planks.
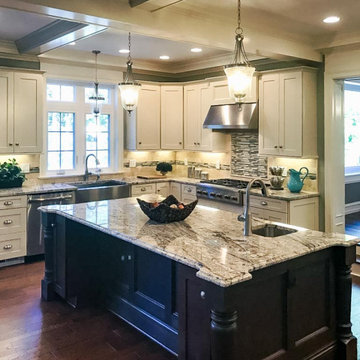
Extensive remodel to this beautiful 1930’s Tudor that included an addition that housed a custom kitchen with box beam ceilings, a family room and an upgraded master suite with marble bath.
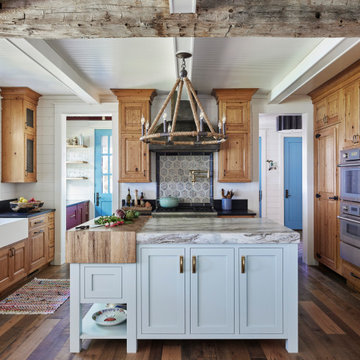
Custom kitchen with wood perimeter cabinets in a weathered finish, thick butcher block slab and hand painted tile.
Inspiration för ett rustikt kök, med en rustik diskho, luckor med upphöjd panel, skåp i mellenmörkt trä, granitbänkskiva, mörkt trägolv, en köksö och brunt golv
Inspiration för ett rustikt kök, med en rustik diskho, luckor med upphöjd panel, skåp i mellenmörkt trä, granitbänkskiva, mörkt trägolv, en köksö och brunt golv
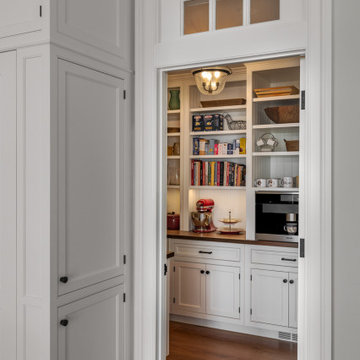
Pantry
Inredning av ett klassiskt stort svart svart kök, med en undermonterad diskho, släta luckor, vita skåp, granitbänkskiva, grått stänkskydd, stänkskydd i keramik, rostfria vitvaror, ljust trägolv, en köksö och beiget golv
Inredning av ett klassiskt stort svart svart kök, med en undermonterad diskho, släta luckor, vita skåp, granitbänkskiva, grått stänkskydd, stänkskydd i keramik, rostfria vitvaror, ljust trägolv, en köksö och beiget golv
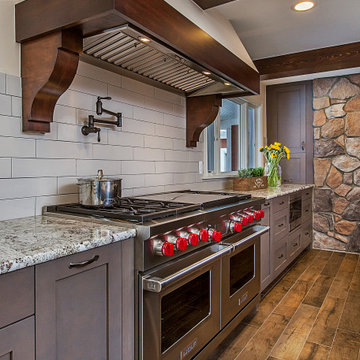
A large industrial size Wolf refrigerator is the foundation for the stone accent wall in the kitchen. Durable, easy to maintain finishes were prioritized throughout this kitchen remodel designed and built by Meadowlark. Photography by Jeff Garland.
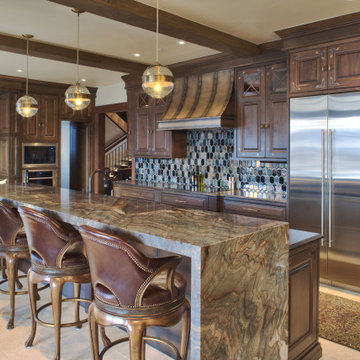
This traditional style kitchen is not shy on modern features. The iridescent glazed tile backsplash is a dramatic backdrop for an efficient induction cooktop. The raised island countertop discretely hides the preparation space at the sink.
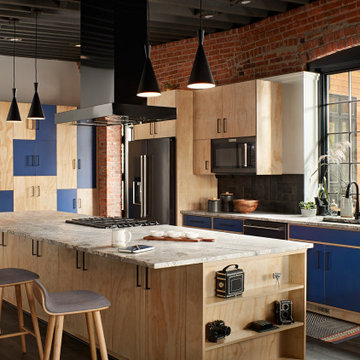
Foto på ett stort industriellt grå kök med öppen planlösning, med en undermonterad diskho, släta luckor, blå skåp, granitbänkskiva, svart stänkskydd, stänkskydd i porslinskakel, svarta vitvaror, vinylgolv, en köksö och grått golv
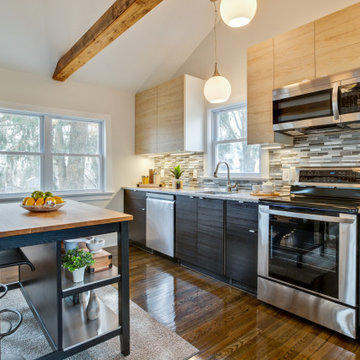
Exempel på ett litet klassiskt flerfärgad flerfärgat kök, med en undermonterad diskho, släta luckor, skåp i ljust trä, granitbänkskiva, stänkskydd med metallisk yta, stänkskydd i mosaik, rostfria vitvaror, mörkt trägolv, en köksö och brunt golv
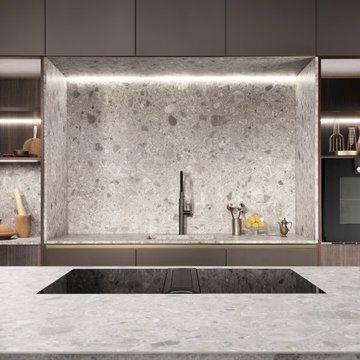
Ipotesi di progetto cucina con isola in finiture pregiate, isola finitura cannettato, come da mood board e armadi con ante rientranti
Exempel på ett stort modernt grå grått kök, med en undermonterad diskho, släta luckor, skåp i mörkt trä, granitbänkskiva, grått stänkskydd, stänkskydd i marmor, rostfria vitvaror, betonggolv, en köksö och grått golv
Exempel på ett stort modernt grå grått kök, med en undermonterad diskho, släta luckor, skåp i mörkt trä, granitbänkskiva, grått stänkskydd, stänkskydd i marmor, rostfria vitvaror, betonggolv, en köksö och grått golv
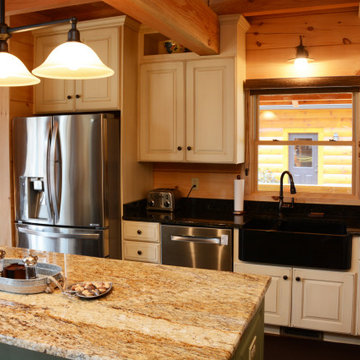
This kitchen features Yellow River granite countertops on the island and Verde Butterfly granite countertops on the perimeter.
Exempel på ett mellanstort rustikt gul gult kök, med en rustik diskho, luckor med upphöjd panel, beige skåp, granitbänkskiva, rostfria vitvaror, mörkt trägolv, en köksö och brunt golv
Exempel på ett mellanstort rustikt gul gult kök, med en rustik diskho, luckor med upphöjd panel, beige skåp, granitbänkskiva, rostfria vitvaror, mörkt trägolv, en köksö och brunt golv
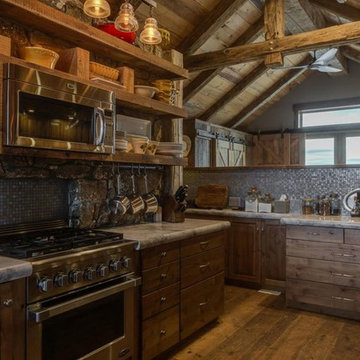
This compact kitchen within this open floor plan provides lots of counter space and open upper cabinetry. Bringing the old farm house to a newer modern feel.
1 410 foton på kök, med granitbänkskiva
6