1 410 foton på kök, med granitbänkskiva
Sortera efter:
Budget
Sortera efter:Populärt i dag
141 - 160 av 1 410 foton
Artikel 1 av 3

Kaplan Architects, AIA
Location: Redwood City , CA, USA
The kitchen at one end of the great room has a large island. The custom designed light fixture above the island doubles as a pot rack. The combination cherry wood and stainless steel cabinets are custom made. the floor is walnut 5 inch wide planks.
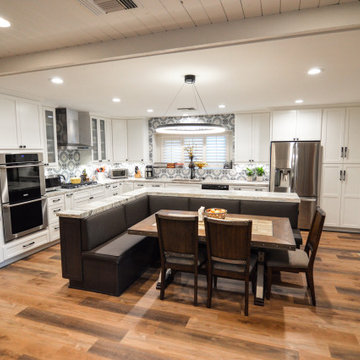
Where do we even start. We renovated just about this whole home. So much so that we decided to split the video into two parts so you can see each area in a bit more detail. Starting with the Kitchen and living areas, because let’s face it, that is the heart of the home. Taking three very separated spaces, removing, and opening the existing dividing walls, then adding back in the supports for them, created a unified living space that flows so openly it is hard to imagine it any other way. Walking in the front door there was a small entry from the formal living room to the family room, with a protruding wall, we removed the peninsula wall, and widened he entry so you can see right into the family room as soon as you stem into the home. On the far left of that same wall we opened up a large space so that you can access each room easily without walking around an ominous divider. Both openings lead to what once was a small closed off kitchen. Removing the peninsula wall off the kitchen space, and closing off a doorway in the far end of the kitchen allowed for one expansive, beautiful space. Now entertaining the whole family is a very welcoming time for all.
The island is an entirely new design for all of us. We designed an L shaped island that offered seating to place the dining table next to. This is such a creative way to offer an island and a formal dinette space for the family. Stacked with drawers and cabinets for storage abound.
Both the cabinets and drawers lining the kitchen walls, and inside the island are all shaker style. A simple design with a lot of impact on the space. Doubling up on the drawer pulls when needed gives the area an old world feel inside a now modern space. White painted cabinets and drawers on the outer walls, and espresso stained ones in the island create a dramatic distinction for the accent island. Topping them all with a honed granite in Fantasy Brown, bringing all of the colors and style together. If you are not familiar with honed granite, it has a softer, more matte finish, rather than the glossy finish of polished granite. Yet another way of creating an old world charm to this space. Inside the cabinets we were able to provide so many wonderful storage options. Lower and upper Super Susan’s in the corner cabinets, slide outs in the pantry, a spice roll out next to the cooktop, and a utensil roll out on the other side of the cook top. Accessibility and functionality all in one kitchen. An added bonus was the area we created for upper and lower roll outs next to the oven. A place to neatly store all of the taller bottles and such for your cooking needs. A wonderful, yet small addition to the kitchen.
A double, unequal bowl sink in grey with a finish complimenting the honed granite, and color to match the boisterous backsplash. Using the simple colors in the space allowed for a beautiful backsplash full of pattern and intrigue. A true eye catcher in this beautiful home.
Moving from the kitchen to the formal living room, and throughout the home, we used a beautiful waterproof laminate that offers the look and feel of real wood, but the functionality of a newer, more durable material. In the formal living room was a fireplace box in place. It blended into the space, but we wanted to create more of the wow factor you have come to expect from us. Building out the shroud around it so that we could wrap the tile around gave a once flat wall, the three dimensional look of a large slab of marble. Now the fireplace, instead of the small, insignificant accent on a large, room blocking wall, sits high and proud in the center of the whole home.
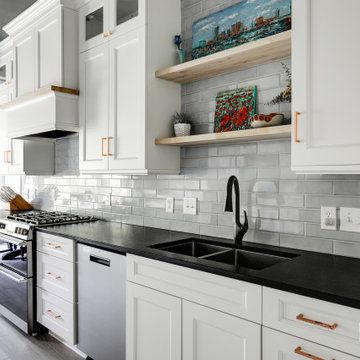
The long rectangular kitchen and dining area lent itself to multiple focal points with an abundance of natural light and tall ceilings. The resulting grand galley kitchen boasts plenty of storage, work space, and a place to gather.
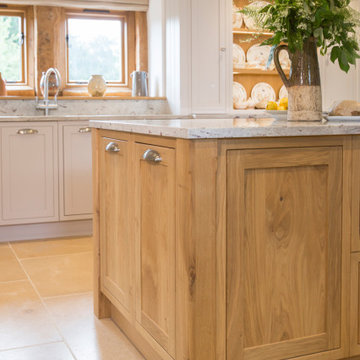
Idéer för avskilda, stora vintage beige u-kök, med en undermonterad diskho, skåp i shakerstil, skåp i mellenmörkt trä, granitbänkskiva, beige stänkskydd, stänkskydd i sten, rostfria vitvaror, kalkstensgolv, en köksö och beiget golv
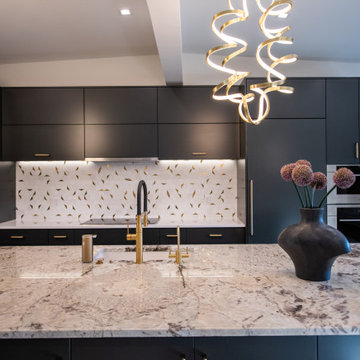
Granite countertops, wood floor, flat front cabinets (SW Iron Ore), marble and brass hexagonal tile backsplash. Galley butler's pantry includes a wet bar.
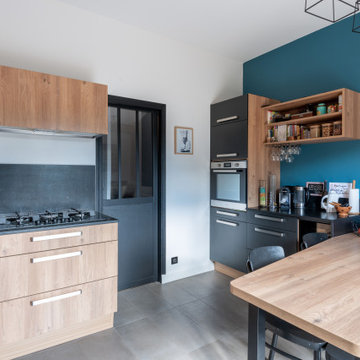
Cuisine sur mesure en bois, avec plan de travail et crédence en granit noir mat.
Rénovation complète de la pièce cuisine, faux plafond avec isolation, reprise des réseaux de plomberie et d'électricité, carrelage 60 x 60 de chez Bernard Ceramic à Lyon, mise en peinture en teinte Chromatic Bleu Alor
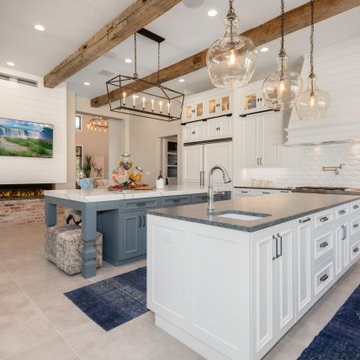
Idéer för att renovera ett lantligt grå grått kök och matrum, med en rustik diskho, granitbänkskiva, vitt stänkskydd, klinkergolv i porslin och flera köksöar
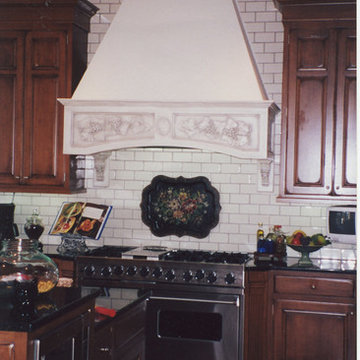
Custom vent hood with plastered finish
lfgross
Bild på ett avskilt, stort vintage svart svart u-kök, med en undermonterad diskho, luckor med upphöjd panel, skåp i mellenmörkt trä, granitbänkskiva, vitt stänkskydd, stänkskydd i tunnelbanekakel, rostfria vitvaror, mellanmörkt trägolv, flera köksöar och brunt golv
Bild på ett avskilt, stort vintage svart svart u-kök, med en undermonterad diskho, luckor med upphöjd panel, skåp i mellenmörkt trä, granitbänkskiva, vitt stänkskydd, stänkskydd i tunnelbanekakel, rostfria vitvaror, mellanmörkt trägolv, flera köksöar och brunt golv

Step into this West Suburban home to instantly be whisked to a romantic villa tucked away in the Italian countryside. Thoughtful details like the quarry stone features, heavy beams and wrought iron harmoniously work with distressed wide-plank wood flooring to create a relaxed feeling of abondanza. Floor: 6-3/4” wide-plank Vintage French Oak Rustic Character Victorian Collection Tuscany edge medium distressed color Bronze. For more information please email us at: sales@signaturehardwoods.com
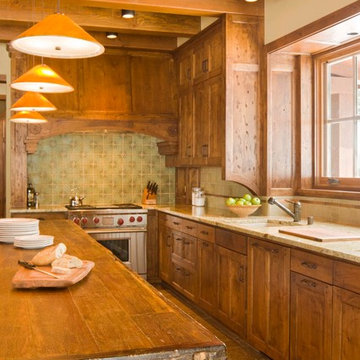
david marlowe
Idéer för stora amerikanska brunt kök, med en nedsänkt diskho, skåp i shakerstil, skåp i mellenmörkt trä, granitbänkskiva, flerfärgad stänkskydd, stänkskydd i keramik, rostfria vitvaror, klinkergolv i keramik, en köksö och beiget golv
Idéer för stora amerikanska brunt kök, med en nedsänkt diskho, skåp i shakerstil, skåp i mellenmörkt trä, granitbänkskiva, flerfärgad stänkskydd, stänkskydd i keramik, rostfria vitvaror, klinkergolv i keramik, en köksö och beiget golv
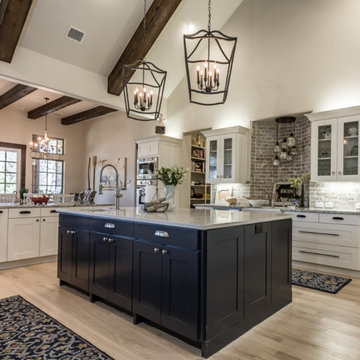
Idéer för ett stort modernt vit kök, med en rustik diskho, skåp i shakerstil, vita skåp, granitbänkskiva, grått stänkskydd, stänkskydd i tegel, rostfria vitvaror, ljust trägolv, en köksö och brunt golv
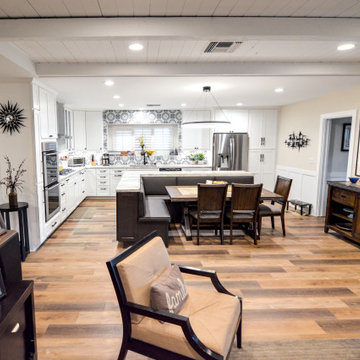
Where do we even start. We renovated just about this whole home. So much so that we decided to split the video into two parts so you can see each area in a bit more detail. Starting with the Kitchen and living areas, because let’s face it, that is the heart of the home. Taking three very separated spaces, removing, and opening the existing dividing walls, then adding back in the supports for them, created a unified living space that flows so openly it is hard to imagine it any other way. Walking in the front door there was a small entry from the formal living room to the family room, with a protruding wall, we removed the peninsula wall, and widened he entry so you can see right into the family room as soon as you stem into the home. On the far left of that same wall we opened up a large space so that you can access each room easily without walking around an ominous divider. Both openings lead to what once was a small closed off kitchen. Removing the peninsula wall off the kitchen space, and closing off a doorway in the far end of the kitchen allowed for one expansive, beautiful space. Now entertaining the whole family is a very welcoming time for all.
The island is an entirely new design for all of us. We designed an L shaped island that offered seating to place the dining table next to. This is such a creative way to offer an island and a formal dinette space for the family. Stacked with drawers and cabinets for storage abound.
Both the cabinets and drawers lining the kitchen walls, and inside the island are all shaker style. A simple design with a lot of impact on the space. Doubling up on the drawer pulls when needed gives the area an old world feel inside a now modern space. White painted cabinets and drawers on the outer walls, and espresso stained ones in the island create a dramatic distinction for the accent island. Topping them all with a honed granite in Fantasy Brown, bringing all of the colors and style together. If you are not familiar with honed granite, it has a softer, more matte finish, rather than the glossy finish of polished granite. Yet another way of creating an old world charm to this space. Inside the cabinets we were able to provide so many wonderful storage options. Lower and upper Super Susan’s in the corner cabinets, slide outs in the pantry, a spice roll out next to the cooktop, and a utensil roll out on the other side of the cook top. Accessibility and functionality all in one kitchen. An added bonus was the area we created for upper and lower roll outs next to the oven. A place to neatly store all of the taller bottles and such for your cooking needs. A wonderful, yet small addition to the kitchen.
A double, unequal bowl sink in grey with a finish complimenting the honed granite, and color to match the boisterous backsplash. Using the simple colors in the space allowed for a beautiful backsplash full of pattern and intrigue. A true eye catcher in this beautiful home.
Moving from the kitchen to the formal living room, and throughout the home, we used a beautiful waterproof laminate that offers the look and feel of real wood, but the functionality of a newer, more durable material. In the formal living room was a fireplace box in place. It blended into the space, but we wanted to create more of the wow factor you have come to expect from us. Building out the shroud around it so that we could wrap the tile around gave a once flat wall, the three dimensional look of a large slab of marble. Now the fireplace, instead of the small, insignificant accent on a large, room blocking wall, sits high and proud in the center of the whole home.
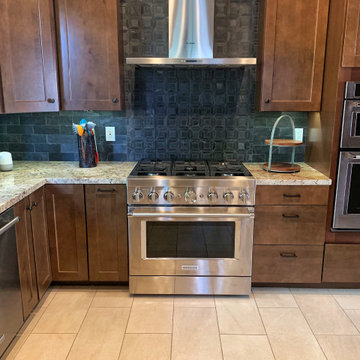
"Desert Contemporary" design using Maple Truffle Shaker cabinets in combination with other materials and colors that reflect the beautiful desert views that surround this home.
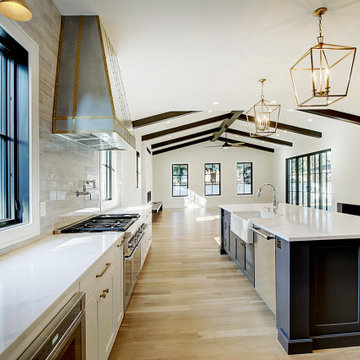
Inspired by the iconic American farmhouse, this transitional home blends a modern sense of space and living with traditional form and materials. Details are streamlined and modernized, while the overall form echoes American nastolgia. Past the expansive and welcoming front patio, one enters through the element of glass tying together the two main brick masses.
The airiness of the entry glass wall is carried throughout the home with vaulted ceilings, generous views to the outside and an open tread stair with a metal rail system. The modern openness is balanced by the traditional warmth of interior details, including fireplaces, wood ceiling beams and transitional light fixtures, and the restrained proportion of windows.
The home takes advantage of the Colorado sun by maximizing the southern light into the family spaces and Master Bedroom, orienting the Kitchen, Great Room and informal dining around the outdoor living space through views and multi-slide doors, the formal Dining Room spills out to the front patio through a wall of French doors, and the 2nd floor is dominated by a glass wall to the front and a balcony to the rear.
As a home for the modern family, it seeks to balance expansive gathering spaces throughout all three levels, both indoors and out, while also providing quiet respites such as the 5-piece Master Suite flooded with southern light, the 2nd floor Reading Nook overlooking the street, nestled between the Master and secondary bedrooms, and the Home Office projecting out into the private rear yard. This home promises to flex with the family looking to entertain or stay in for a quiet evening.
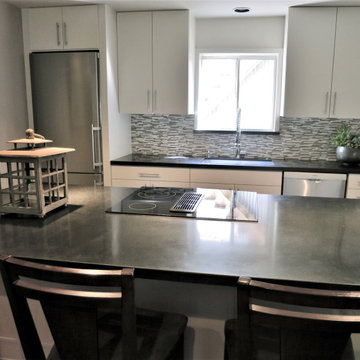
The exterior of this townhome is sheathed in sheet metal to give it an industrial vibe. This called for the same approach for the interior. The intimate kitchen was gutted to replace it with industrial, hardworking appliances. An European style refrigerator was installed that was taller but a thinner profile to take up less room and the molding was made wider so that the door could swing open without hitting the wall as it was in the old appliance. An industrial farmhouse sink was selected for its look and function, and the chef pull-down sprayer kitchen faucet gave the kitchen added character.
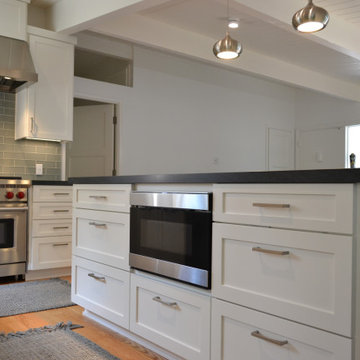
A small but very functional kitchen remodel makes a small house live much larger
Inspiration för små klassiska svart kök, med en undermonterad diskho, skåp i shakerstil, vita skåp, granitbänkskiva, blått stänkskydd, stänkskydd i glaskakel, rostfria vitvaror, mellanmörkt trägolv och en köksö
Inspiration för små klassiska svart kök, med en undermonterad diskho, skåp i shakerstil, vita skåp, granitbänkskiva, blått stänkskydd, stänkskydd i glaskakel, rostfria vitvaror, mellanmörkt trägolv och en köksö

Inredning av ett rustikt litet svart linjärt svart kök och matrum, med en undermonterad diskho, skåp i shakerstil, vita skåp, granitbänkskiva, vitt stänkskydd, stänkskydd i cementkakel, rostfria vitvaror, vinylgolv, en köksö och brunt golv
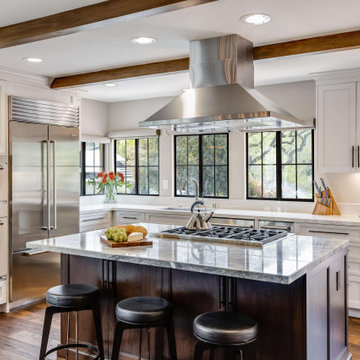
Open concept kitchen - Contemporary
Medelhavsstil inredning av ett vit vitt kök och matrum, med skåp i shakerstil, vita skåp, rostfria vitvaror, mellanmörkt trägolv, en köksö, brunt golv och granitbänkskiva
Medelhavsstil inredning av ett vit vitt kök och matrum, med skåp i shakerstil, vita skåp, rostfria vitvaror, mellanmörkt trägolv, en köksö, brunt golv och granitbänkskiva
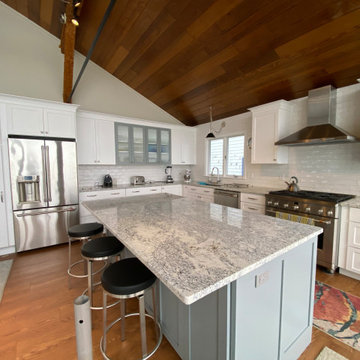
Contrasting grey island cabinets with white wall cabinets.
Exempel på ett stort maritimt grå grått kök, med en undermonterad diskho, skåp i shakerstil, vita skåp, granitbänkskiva, vitt stänkskydd, stänkskydd i tunnelbanekakel, rostfria vitvaror, ljust trägolv, en köksö och brunt golv
Exempel på ett stort maritimt grå grått kök, med en undermonterad diskho, skåp i shakerstil, vita skåp, granitbänkskiva, vitt stänkskydd, stänkskydd i tunnelbanekakel, rostfria vitvaror, ljust trägolv, en köksö och brunt golv
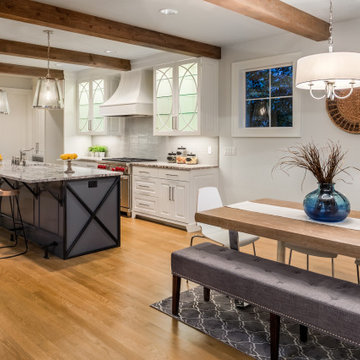
Bild på ett stort funkis grå grått kök, med en undermonterad diskho, skåp i shakerstil, vita skåp, granitbänkskiva, beige stänkskydd, stänkskydd i keramik, rostfria vitvaror, en köksö och beiget golv
1 410 foton på kök, med granitbänkskiva
8