276 foton på kök, med granitbänkskiva
Sortera efter:
Budget
Sortera efter:Populärt i dag
81 - 100 av 276 foton
Artikel 1 av 3
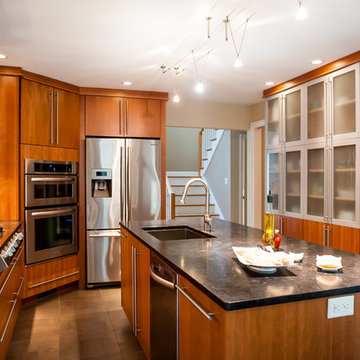
Rift cut cherry slab doors make for a warm and inviting workspace
Exempel på ett mellanstort modernt kök, med rostfria vitvaror, en undermonterad diskho, släta luckor, skåp i mellenmörkt trä, granitbänkskiva, flerfärgad stänkskydd, stänkskydd i glaskakel, klinkergolv i porslin och en köksö
Exempel på ett mellanstort modernt kök, med rostfria vitvaror, en undermonterad diskho, släta luckor, skåp i mellenmörkt trä, granitbänkskiva, flerfärgad stänkskydd, stänkskydd i glaskakel, klinkergolv i porslin och en köksö
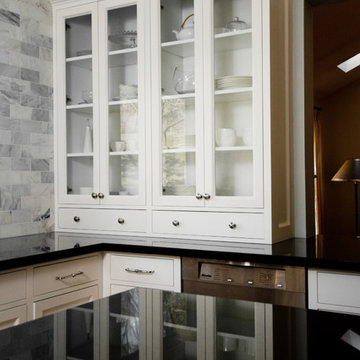
Inredning av ett klassiskt kök, med luckor med glaspanel, vita skåp, vitt stänkskydd, rostfria vitvaror, granitbänkskiva och stänkskydd i marmor

Lunar Gray cabinetry is from Ultracraft Cabinetry in their Avon style. The refrigerator and dishwasher is paneled to create a consistent, continuous look.
Photo by Chrissy Racho.
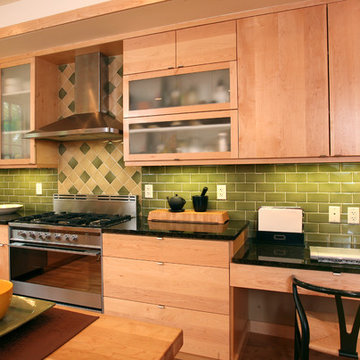
Modern inredning av ett kök, med släta luckor, stänkskydd i tunnelbanekakel, skåp i ljust trä, grönt stänkskydd, rostfria vitvaror, granitbänkskiva, en undermonterad diskho, mellanmörkt trägolv och en köksö
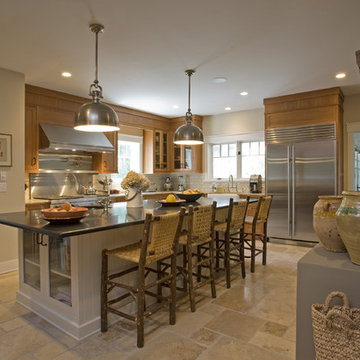
Doyle Coffin Architecture
+ Dan Lenore, Photographer
Idéer för avskilda, stora rustika l-kök, med rostfria vitvaror, en rustik diskho, släta luckor, skåp i mellenmörkt trä, granitbänkskiva, vitt stänkskydd, stänkskydd i tunnelbanekakel och klinkergolv i keramik
Idéer för avskilda, stora rustika l-kök, med rostfria vitvaror, en rustik diskho, släta luckor, skåp i mellenmörkt trä, granitbänkskiva, vitt stänkskydd, stänkskydd i tunnelbanekakel och klinkergolv i keramik

The Commandants House in Charlestown Navy Yard. I was asked to design the kitchen for this historic house in Boston. My inspiration was a family style kitchen that was youthful and had a nod to it's historic past. The combination of wormy cherry wood custom cabinets, and painted white inset cabinets works well with the existing black and white floor. The island was a one of kind that I designed to be functional with a wooden butcher block and compost spot for prep, the other half a durable honed black granite. This island really works in this busy city kitchen.
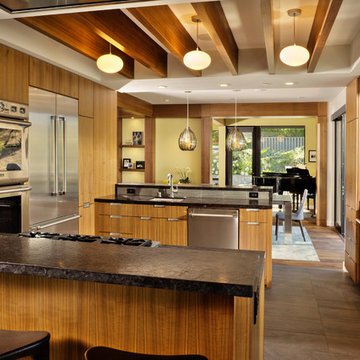
Idéer för ett mellanstort 60 tals kök, med en undermonterad diskho, släta luckor, skåp i mellenmörkt trä, granitbänkskiva, rostfria vitvaror, klinkergolv i porslin, en halv köksö och brunt golv
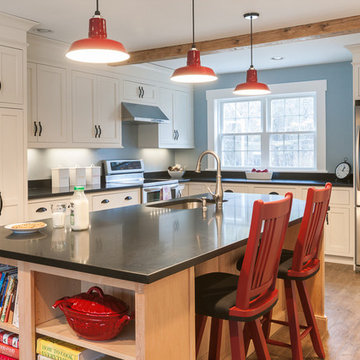
Classic farmhouse elements combine with vibrant colors and modern amenities, marrying tradition and innovation in this fun and functional kitchen. Dark wood floors pair with red and blue accents, while black countertops make a vivid statement. And lots of cabinet space was custom-tailored to the family's particular needs. The result: rural living with style and flourish.
Photos by: Jeff Roberts
Project by: Maine Coast Kitchen Design
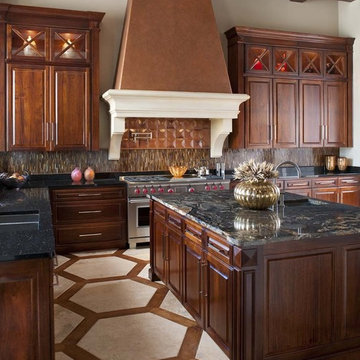
Designer: Tracy Rasor
Photographer: Dan Piassick
Exempel på ett klassiskt kök, med granitbänkskiva, luckor med upphöjd panel, skåp i mörkt trä, brunt stänkskydd, stänkskydd i stickkakel, rostfria vitvaror och flerfärgat golv
Exempel på ett klassiskt kök, med granitbänkskiva, luckor med upphöjd panel, skåp i mörkt trä, brunt stänkskydd, stänkskydd i stickkakel, rostfria vitvaror och flerfärgat golv
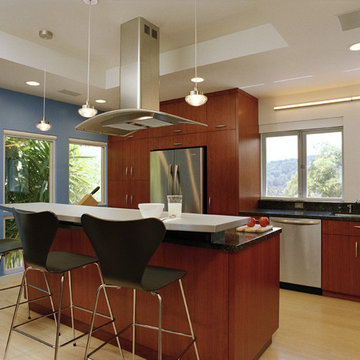
Photo: Mark Luthringer
Bild på ett avskilt, mellanstort funkis l-kök, med rostfria vitvaror, släta luckor, skåp i mörkt trä, en undermonterad diskho, granitbänkskiva, ljust trägolv, en köksö och brunt golv
Bild på ett avskilt, mellanstort funkis l-kök, med rostfria vitvaror, släta luckor, skåp i mörkt trä, en undermonterad diskho, granitbänkskiva, ljust trägolv, en köksö och brunt golv
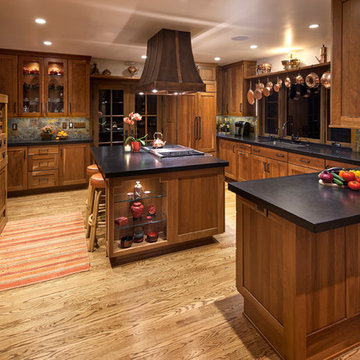
Jim Bartsch Photography
Inspiration för mellanstora asiatiska kök, med en undermonterad diskho, skåp i shakerstil, skåp i mellenmörkt trä, granitbänkskiva, flerfärgad stänkskydd, stänkskydd i stenkakel, integrerade vitvaror, mellanmörkt trägolv och en köksö
Inspiration för mellanstora asiatiska kök, med en undermonterad diskho, skåp i shakerstil, skåp i mellenmörkt trä, granitbänkskiva, flerfärgad stänkskydd, stänkskydd i stenkakel, integrerade vitvaror, mellanmörkt trägolv och en köksö
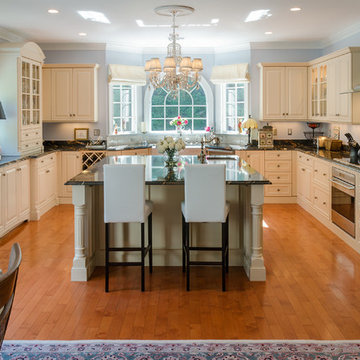
Crystal Cabinetry with Elite Door in Sandstone. Tops are Black Fusion Granite.
John Magor Photography
Idéer för ett klassiskt kök, med beige skåp, granitbänkskiva, svart stänkskydd och rostfria vitvaror
Idéer för ett klassiskt kök, med beige skåp, granitbänkskiva, svart stänkskydd och rostfria vitvaror

An interior palette of natural wood and subtle color shifts mimics the natural site. It also narrates a story of the rough bark (the exterior shell) concealing the warm interior heartwood.
Eric Reinholdt - Project Architect/Lead Designer with Elliott, Elliott, Norelius Architecture
Photo: Brian Vanden Brink
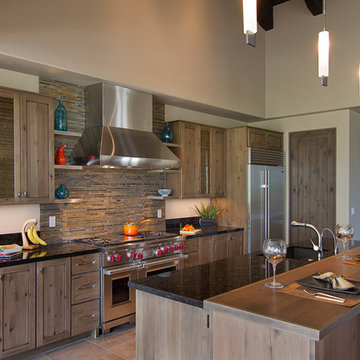
One way to add variety to your kitchen is to mix countertop materials. The designer of this kitchen used a solid surface in the prep areas and a wood top to match the cabinets on the bar.
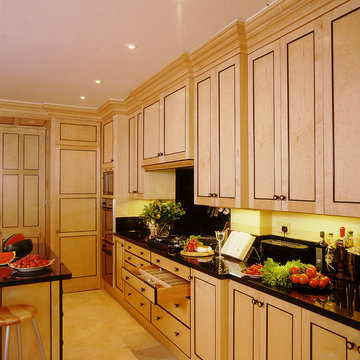
This kitchen was commissioned by a very well-known interior designer, based in central London, for her own home. She was very keen to have a kitchen inspired by Biedermeier furniture. Biedermeier was an influential style of furniture design from Germany in the early 1800s, based on utilitarian principles. It came to describe a simpler interpretation of the French Empire style of Napoleon I: with clean lines and a simple, elegant look.
With this brief, a bespoke kitchen was made from maple with birds eye maple panelling and ebonised black detailing. Black granite work surfaces and black appliances all combine to create an extremely elegant kitchen with a neoclassical and sophisticated look. The design and placing of the cabinets and sink, the central island and the kitchen table all mean that this is a hugely practical kitchen, able to cater for and accommodate a large number of guests.
Designed and hand built by Tim Wood
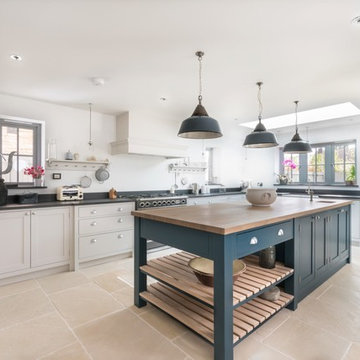
Classic Shaker, Hand Painted, Solid Timber construction
Double Bowl Belfast Sink, Perrin & Rowe taps
Honed African Granite Worktops and Solid Wood Island
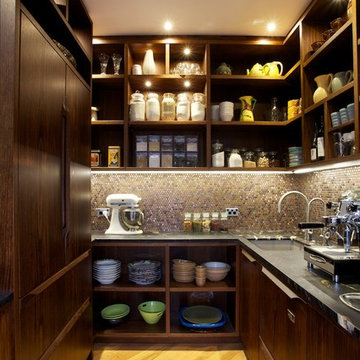
Designer: Natalie Du Bois
Photographer: Jamie Cobel
Foto på ett funkis u-kök, med skåp i mörkt trä, brunt stänkskydd, stänkskydd i mosaik, ljust trägolv, en undermonterad diskho, öppna hyllor, granitbänkskiva och rostfria vitvaror
Foto på ett funkis u-kök, med skåp i mörkt trä, brunt stänkskydd, stänkskydd i mosaik, ljust trägolv, en undermonterad diskho, öppna hyllor, granitbänkskiva och rostfria vitvaror
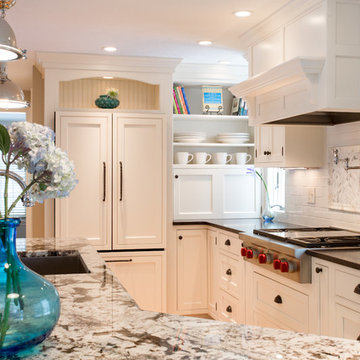
Traditional Painted Inset Cabinetry with all the classic details
Inspiration för mellanstora klassiska kök, med granitbänkskiva, en enkel diskho, skåp i shakerstil, vita skåp, vitt stänkskydd, stänkskydd i tunnelbanekakel, rostfria vitvaror, mellanmörkt trägolv, en köksö och beiget golv
Inspiration för mellanstora klassiska kök, med granitbänkskiva, en enkel diskho, skåp i shakerstil, vita skåp, vitt stänkskydd, stänkskydd i tunnelbanekakel, rostfria vitvaror, mellanmörkt trägolv, en köksö och beiget golv
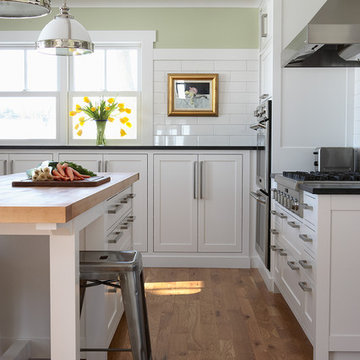
Susan Gilmore
Exempel på ett stort klassiskt kök och matrum, med skåp i shakerstil, vita skåp, vitt stänkskydd, stänkskydd i tunnelbanekakel, rostfria vitvaror, en rustik diskho, granitbänkskiva, mellanmörkt trägolv och en köksö
Exempel på ett stort klassiskt kök och matrum, med skåp i shakerstil, vita skåp, vitt stänkskydd, stänkskydd i tunnelbanekakel, rostfria vitvaror, en rustik diskho, granitbänkskiva, mellanmörkt trägolv och en köksö

Free ebook, Creating the Ideal Kitchen. DOWNLOAD NOW
This young family of four came in right after closing on their house and with a new baby on the way. Our goal was to complete the project prior to baby’s arrival so this project went on the expedite track. The beautiful 1920’s era brick home sits on a hill in a very picturesque neighborhood, so we were eager to give it the kitchen it deserves. The clients’ dream kitchen included pro-style appliances, a large island with seating for five and a kitchen that feels appropriate to the home’s era but that also is fresh and modern. They explicitly stated they did not want a “cookie cutter” design, so we took that to heart.
The key challenge was to fit in all of the items on their wish given the room’s constraints. We eliminated an existing breakfast area and bay window and incorporated that area into the kitchen. The bay window was bricked in, and to compensate for the loss of seating, we widened the opening between the kitchen and formal dining room for more of an open concept plan.
The ceiling in the original kitchen is about a foot lower than the rest of the house, and once it was determined that it was to hide pipes and other mechanicals, we reframed a large tray over the island and left the rest of the ceiling as is. Clad in walnut planks, the tray provides an interesting feature and ties in with the custom walnut and plaster hood.
The space feels modern yet appropriate to its Tudor roots. The room boasts large family friendly appliances, including a beverage center and cooktop/double oven combination. Soft white inset cabinets paired with a slate gray island provide a gentle backdrop to the multi-toned island top, a color echoed in the backsplash tile. The handmade subway tile has a textured pattern at the cooktop, and large pendant lights add more than a bit of drama to the room.
Designed by: Susan Klimala, CKD, CBD
Photography by: Mike Kaskel
For more information on kitchen and bath design ideas go to: www.kitchenstudio-ge.com
276 foton på kök, med granitbänkskiva
5