377 325 foton på kök, med granitbänkskiva
Sortera efter:
Budget
Sortera efter:Populärt i dag
1581 - 1600 av 377 325 foton
Artikel 1 av 2
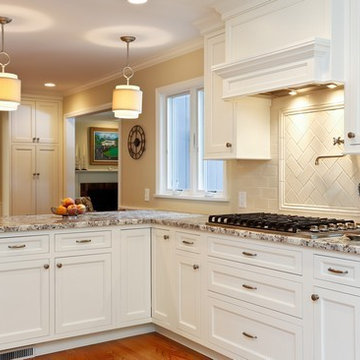
Working within existing space, flipping the layout of the Kitchen made all the difference! Spacious work area near the French doors and window; welcoming entry area for guests; added connection to the adjoining Family Room and Living Room.
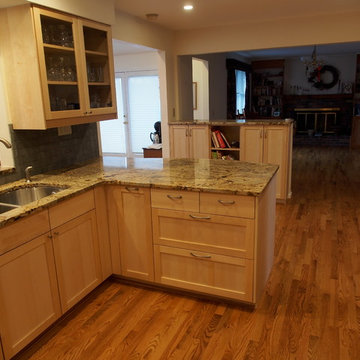
Klassisk inredning av ett mellanstort l-kök, med en dubbel diskho, släta luckor, skåp i ljust trä, granitbänkskiva, grått stänkskydd, stänkskydd i porslinskakel, rostfria vitvaror, ljust trägolv och en halv köksö
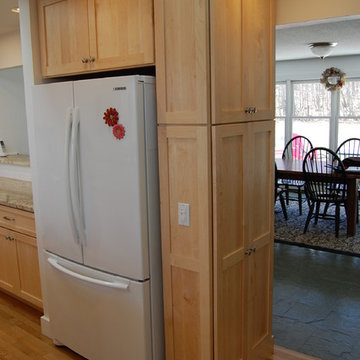
Brittny Mee
Exempel på ett avskilt, mellanstort amerikanskt parallellkök, med en undermonterad diskho, skåp i shakerstil, skåp i ljust trä, granitbänkskiva, vitt stänkskydd, stänkskydd i keramik, vita vitvaror och mellanmörkt trägolv
Exempel på ett avskilt, mellanstort amerikanskt parallellkök, med en undermonterad diskho, skåp i shakerstil, skåp i ljust trä, granitbänkskiva, vitt stänkskydd, stänkskydd i keramik, vita vitvaror och mellanmörkt trägolv
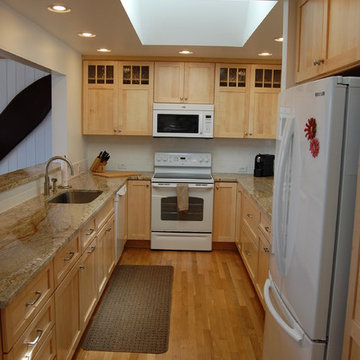
Brittny Mee
Bild på ett avskilt, mellanstort amerikanskt parallellkök, med en undermonterad diskho, skåp i shakerstil, skåp i ljust trä, granitbänkskiva, vitt stänkskydd, stänkskydd i keramik, vita vitvaror och mellanmörkt trägolv
Bild på ett avskilt, mellanstort amerikanskt parallellkök, med en undermonterad diskho, skåp i shakerstil, skåp i ljust trä, granitbänkskiva, vitt stänkskydd, stänkskydd i keramik, vita vitvaror och mellanmörkt trägolv

Classic White Kitchen With Gray Accents. Spring White Granite and Stormy Sky Quartz. Wine Bottle Rack, Wicker Baskets, Multiple Levels, Spun Glass Pendants from West Elm, Island Seating, Island Table, Under counter Microwave,
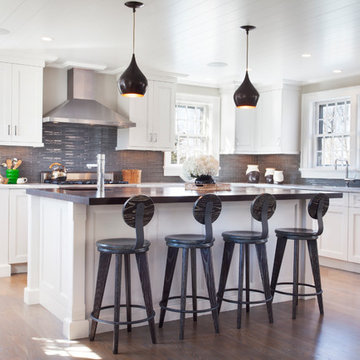
Modern kitchen with stainless steel range, marble counter tops and center island. Jeff Allen Photography. Construction by Cheney Brothers Construction.

Jeri Koegel
Amerikansk inredning av ett stort kök, med en undermonterad diskho, luckor med infälld panel, skåp i mörkt trä, flerfärgad stänkskydd, rostfria vitvaror, granitbänkskiva, stänkskydd i keramik, klinkergolv i keramik, en köksö och flerfärgat golv
Amerikansk inredning av ett stort kök, med en undermonterad diskho, luckor med infälld panel, skåp i mörkt trä, flerfärgad stänkskydd, rostfria vitvaror, granitbänkskiva, stänkskydd i keramik, klinkergolv i keramik, en köksö och flerfärgat golv
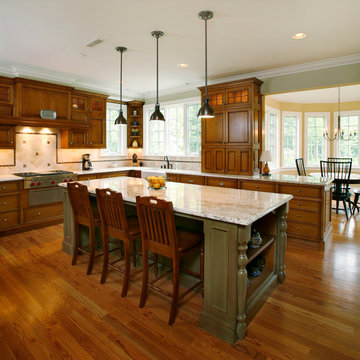
Custom Kitchen. Design-build by Trueblood.
Glazed maple cabinets, white oak floor with satin finish, granite counter top, island is grey-green painted wood with a many-layered glaze.
[photo: Tom Grimes]
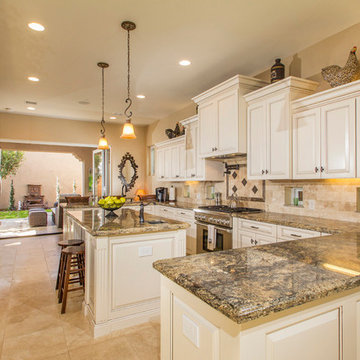
Idéer för ett stort klassiskt kök, med luckor med infälld panel, vita skåp, granitbänkskiva, beige stänkskydd, stänkskydd i stenkakel, rostfria vitvaror, marmorgolv, en köksö och en undermonterad diskho
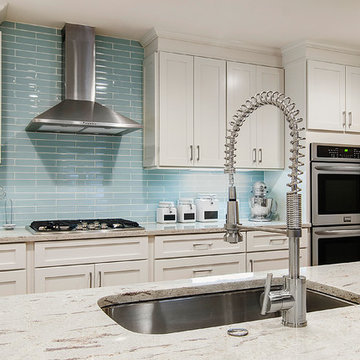
This kitchen, once checkered with black and white flooring, black and white appliances and heavy fur downs was given a face lift to create a light and airy kitchen. Beautiful golden oak flooring was installed to match the existing flooring in other rooms and to keep the historical feel of the home. White cabinets gave the small kitchen a spacious feel and upgrade appliances lend to an easy work triangle when cooking and entertaining. The gorgeous river white counter top is a stunning yet neutral backdrop to give this remodeled kitchen class! Floorplan design by Chad Hatfield, CR, CKBR. Interior Design by Lindy Jo Crutchfield, Allied ASID, our on staff designer. Photography by Lauren Brown of Versatile Imaging.
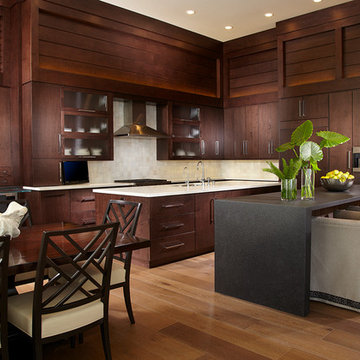
A light marble counter and island join dark, sand-blasted granite and mahogany walls and cabinetry to define an enormous kitchen. It features state-of-the-art appliances, a restaurant-like wine display, two distinctly different islands, a glass-topped bar, a banquet size dining table, a hammered nickel bar sink and comfortable seating for twenty guests.
Daniel Newcomb Photography
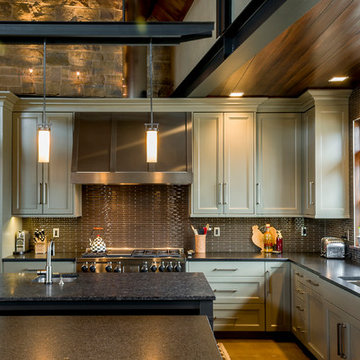
The key to this project was to create a kitchen fitting of a residence with strong Industrial aesthetics. The PB Kitchen Design team managed to preserve the warmth and organic feel of the home’s architecture. The sturdy materials used to enrich the integrity of the design, never take away from the fact that this space is meant for hospitality. Functionally, the kitchen works equally well for quick family meals or large gatherings. But take a closer look at the use of texture and height. The vaulted ceiling and exposed trusses bring an additional element of awe to this already stunning kitchen.
Project specs: Cabinets by Quality Custom Cabinetry. 48" Wolf range. Sub Zero integrated refrigerator in stainless steel.
Project Accolades: First Place honors in the National Kitchen and Bath Association’s 2014 Design Competition
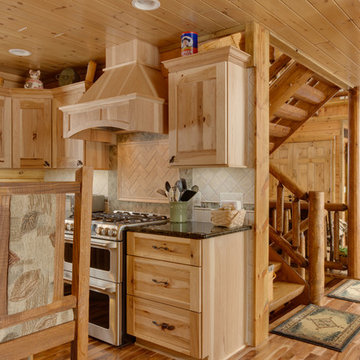
Foto på ett mellanstort rustikt kök, med en undermonterad diskho, skåp i shakerstil, skåp i ljust trä, granitbänkskiva, brunt stänkskydd, rostfria vitvaror och mellanmörkt trägolv
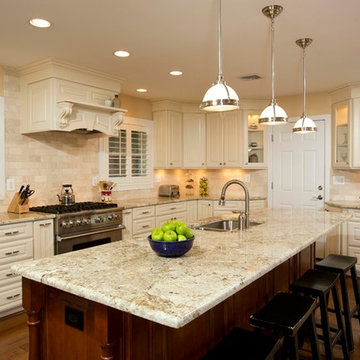
Built in the 1950s, this rambler housed a dark, cramped galley kitchen only 6’ x 20’. A later addition added more space, but wasn’t optimally designed. So, when they purchased the property, the new owners did so with the intent of gutting and remodeling the first floor.
The goal of the renovation was to create a functional, dedicated kitchen and dining room space while keeping many of the home’s historic touches. The first step was to remove the bearing wall between kitchen and living room and install a structural beam to create a seamless connection between the two spaces.
A large center island was designed to be the focal point of the space, complete with a new farm sink and room to serve four or more people. A professional range with a stylish wooden hood was installed and custom cabinets wrap around the entire kitchen to provide plenty of storage.
Meanwhile, a custom-built hutch was installed in the dining room area, as was a butler’s pantry, to add more flair to the project. A timeless tile backsplash was installed to spruce up the soft color granite top which was carefully selected to harmonize with cabinet and floor color schemes.
The lighting was revamped and redesigned for entire space, including a couple of hanging pendants over the island. Wide plank distressed hardwood flooring was installed all over the kitchen and dining room to maintain the integrity of historic look.
With all new appliances, linen-stained maple cabinetry and distressed wood Island, old world hickory floor and more, this project moved from its dysfunctional status to fun and funky.
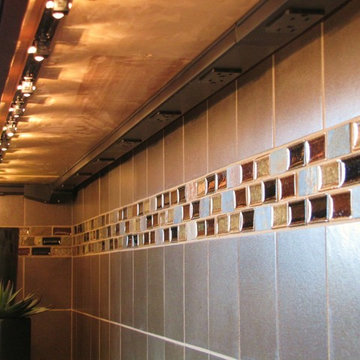
The kitchen has a place for everything to be tucked out of sight, including the plug mold that keeps the outlets under the upper cabinets so that they don’t clutter the backsplash tile, which are run alongside the under-cabinet lighting.
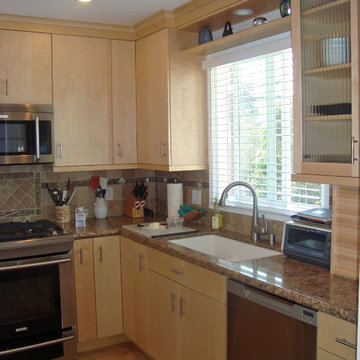
This was a small space so we packed as much function into it as we could. The toe kicks are drawers. Everything pulls out and there is access to every inch of space in this kitchen. We went with a simple clean design that wouldn't overwhelm the space.
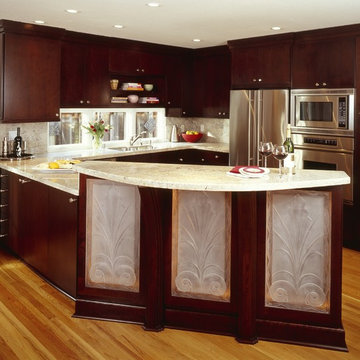
Photo by Bernardo Grijalva
Exempel på ett litet modernt kök, med en undermonterad diskho, släta luckor, skåp i mörkt trä, granitbänkskiva, vitt stänkskydd, stänkskydd i sten, rostfria vitvaror, mellanmörkt trägolv och en halv köksö
Exempel på ett litet modernt kök, med en undermonterad diskho, släta luckor, skåp i mörkt trä, granitbänkskiva, vitt stänkskydd, stänkskydd i sten, rostfria vitvaror, mellanmörkt trägolv och en halv köksö
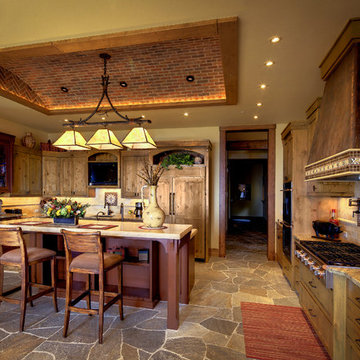
Kasinger-Mastel
Idéer för stora rustika kök, med skåp i shakerstil, skåp i ljust trä, beige stänkskydd, stänkskydd i tunnelbanekakel, integrerade vitvaror, granitbänkskiva och en köksö
Idéer för stora rustika kök, med skåp i shakerstil, skåp i ljust trä, beige stänkskydd, stänkskydd i tunnelbanekakel, integrerade vitvaror, granitbänkskiva och en köksö
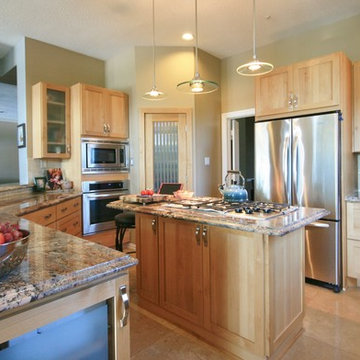
Replacing out-dated cabinetry with new, natural maple cabinets in an updated layout, gave this kitchen a transformed look and more storage.
Modern inredning av ett u-kök, med en undermonterad diskho, skåp i shakerstil, skåp i ljust trä, granitbänkskiva, beige stänkskydd, spegel som stänkskydd och rostfria vitvaror
Modern inredning av ett u-kök, med en undermonterad diskho, skåp i shakerstil, skåp i ljust trä, granitbänkskiva, beige stänkskydd, spegel som stänkskydd och rostfria vitvaror
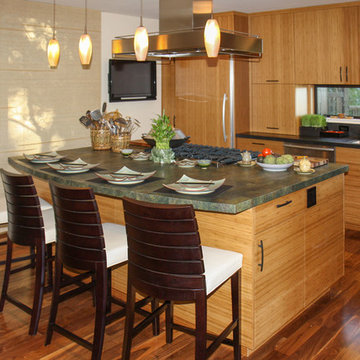
Contemporary, Asian inspired Kitchen w/bamboo cabinets, radius granite island counter, and translucent grass cloth shade.
Barry Toranto Photography
Inspiration för asiatiska kök, med en undermonterad diskho, släta luckor, skåp i mellenmörkt trä, granitbänkskiva, svart stänkskydd, stänkskydd i sten och integrerade vitvaror
Inspiration för asiatiska kök, med en undermonterad diskho, släta luckor, skåp i mellenmörkt trä, granitbänkskiva, svart stänkskydd, stänkskydd i sten och integrerade vitvaror
377 325 foton på kök, med granitbänkskiva
80