288 foton på kök, med grönt stänkskydd och skiffergolv
Sortera efter:
Budget
Sortera efter:Populärt i dag
81 - 100 av 288 foton
Artikel 1 av 3
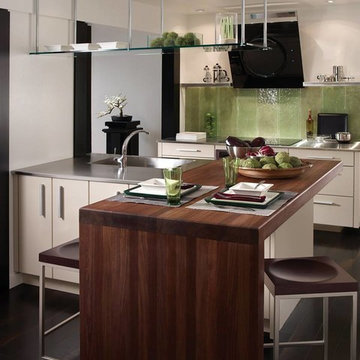
Some kitchens may be small, but they don't have to be small on design! For instance, the green glass backsplash in this kitchen speaks volumes about the style of the owner!
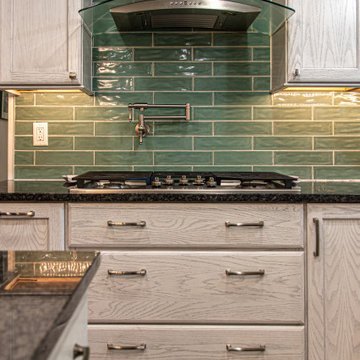
Inspiration för ett stort vintage svart svart kök, med en undermonterad diskho, luckor med infälld panel, vita skåp, granitbänkskiva, grönt stänkskydd, stänkskydd i keramik, rostfria vitvaror, skiffergolv, en köksö och flerfärgat golv
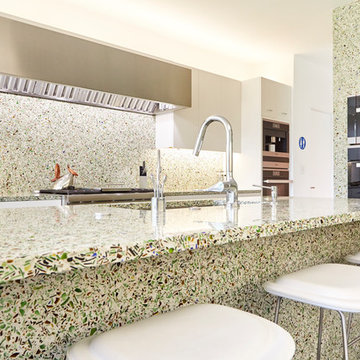
The kitchen is full of sharp details like the polished returns of the mitered waterfall ends and full slab back panel on the island.
Photo: Glenn Koslowsky
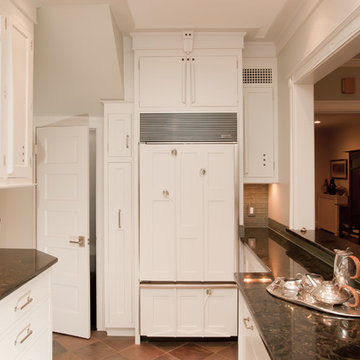
The Galley kitchen: narrow, tall ceilinged, what to do? Imagine possibilities, pay attention to the details, understand the purpose and intent of the space, acknowledge the architecture of the house, play with heights, play with forms, enjoy the process and reach for success. Jaeger & Ernst cabinetmakers reach to success for our clients every single day. The kitchen was nspired by the work of Charles R Macintosh the father of modern architecture from Glascow Scotland. In addition to the white color, a continuity of horizontal surfaces and carrying heights enhance the goal of opening the space and creating a kitchen both functional and beautiful.Image # 21068.7 Photographer: Greg Jaeger
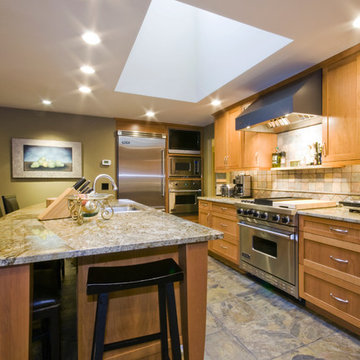
Idéer för ett mycket stort amerikanskt kök, med en undermonterad diskho, skåp i shakerstil, skåp i ljust trä, granitbänkskiva, grönt stänkskydd, stänkskydd i stenkakel, rostfria vitvaror, skiffergolv och en köksö

Idéer för ett mycket stort industriellt kök med öppen planlösning, med en köksö, släta luckor, skåp i ljust trä, granitbänkskiva, grönt stänkskydd, stänkskydd i mosaik, integrerade vitvaror och skiffergolv
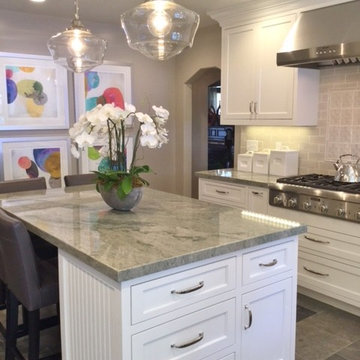
Uhrich Design
Idéer för vintage kök, med en rustik diskho, skåp i shakerstil, vita skåp, granitbänkskiva, grönt stänkskydd, stänkskydd i keramik, rostfria vitvaror, skiffergolv och en köksö
Idéer för vintage kök, med en rustik diskho, skåp i shakerstil, vita skåp, granitbänkskiva, grönt stänkskydd, stänkskydd i keramik, rostfria vitvaror, skiffergolv och en köksö
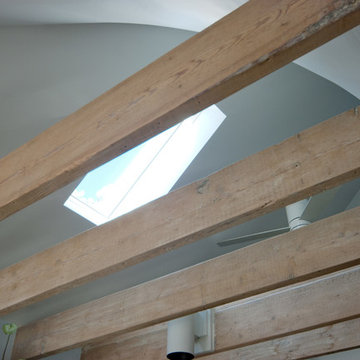
Original wood beams were exposed above the kitchen. We removed the ceiling and sculpted a new curved plaster surface in the rafter space under the corner of the hipped roof. Multiple skylights allow light to wash across the curved ceiling and filter down to the kitchen through the exposed beams.
Photo byCarl Solander
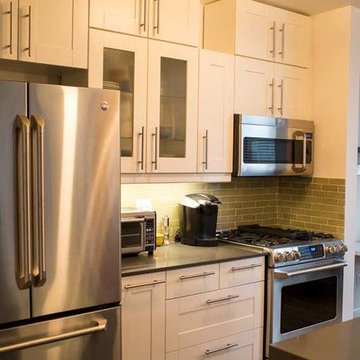
Kathi Littwin photography
Idéer för att renovera ett mellanstort funkis kök, med skåp i shakerstil, vita skåp, granitbänkskiva, grönt stänkskydd, rostfria vitvaror, skiffergolv och en halv köksö
Idéer för att renovera ett mellanstort funkis kök, med skåp i shakerstil, vita skåp, granitbänkskiva, grönt stänkskydd, rostfria vitvaror, skiffergolv och en halv köksö
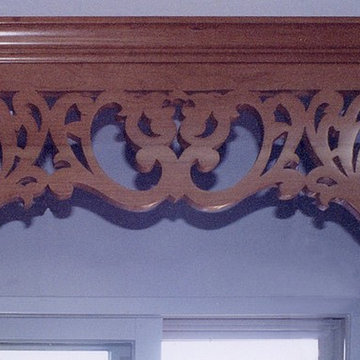
Custom carved valance is inspired by a traditional Norwegian motif.
Modern inredning av ett stort kök, med en undermonterad diskho, skåp i shakerstil, skåp i mellenmörkt trä, bänkskiva i koppar, grönt stänkskydd, stänkskydd i keramik, svarta vitvaror, skiffergolv och en köksö
Modern inredning av ett stort kök, med en undermonterad diskho, skåp i shakerstil, skåp i mellenmörkt trä, bänkskiva i koppar, grönt stänkskydd, stänkskydd i keramik, svarta vitvaror, skiffergolv och en köksö

A truly soft contemporary look -- clean lines without fuss mix with warm colors and light wood finishes for an inviting whole. A kitchen that you want to cook in. We combined the kitchen entry and pass-thru into one big opening, removing the short hanging cabinets and adding a bar peninsula, to create an open plan kitchen/dining/living area. Next, we moved the refrigerator down, centering it on the wall, removing it from its former cramped corner position. On either side of the refrigerator the homeowner’s wife requested extra wide (42”) deep drawers and more counter space. The range remained in place and gained a stylish stainless chimney hood. For great storage access we added corner swing-out shelves, lots of deep drawers, roll-out shelves and a pull-out trash cabinet. The wall corner cabinets were flared for extra storage and optional lazy susans.
The new counter is engineered quartz with a textured finish in a dark charcoal color. The backsplash features large format tile in a variegated pattern of beige and green while the floor tile harmonizes in tones of mossy green. We added a nice new stainless dishwasher and undermount stainless sink and finished off the remodel with a tray ceiling and recessed lights.
Wood-Mode Fine Custom Cabinetry: Brookhaven's Vista
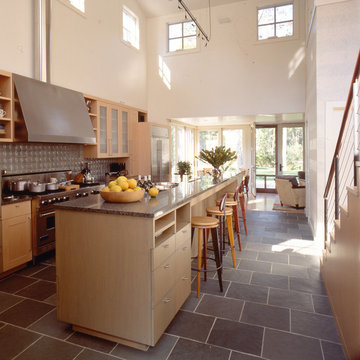
Idéer för ett stort modernt kök, med en undermonterad diskho, släta luckor, skåp i ljust trä, granitbänkskiva, grönt stänkskydd, stänkskydd i keramik, rostfria vitvaror och skiffergolv
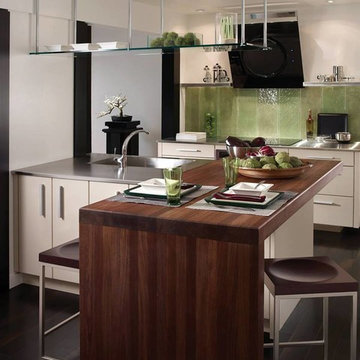
Having a small space for a kitchen doesn't mean you can’t make the most of it with some custom cabinetry by Wood-mode and a pop of green.
Idéer för små funkis kök, med en integrerad diskho, släta luckor, beige skåp, bänkskiva i rostfritt stål, grönt stänkskydd, stänkskydd i glaskakel, rostfria vitvaror, skiffergolv och en halv köksö
Idéer för små funkis kök, med en integrerad diskho, släta luckor, beige skåp, bänkskiva i rostfritt stål, grönt stänkskydd, stänkskydd i glaskakel, rostfria vitvaror, skiffergolv och en halv köksö
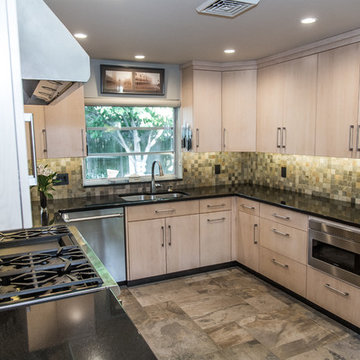
This kitchen is fit for a chef with its clean design, L-shaped counter space, and Thermador Professional Series Range and Refrigerator. Flat panel cabinets with a maple finish create a contemporary look that balances with the earthy green slate tile backsplash and flooring.
There are several custom spaces in this kitchen including the eat-in space with banquette, large custom bookshelf, and custom storage area with large cubbies for dishes and smaller ones for wine bottles.
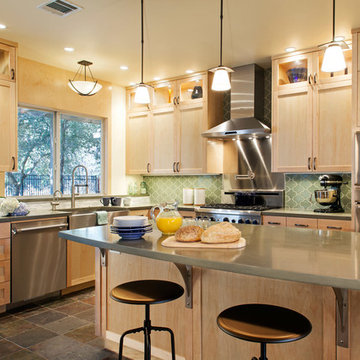
This kitchen features a Kohler under mount apron sink as well as a prep sink at the island from Mirabelle; Blanco faucets (Culina & Cantata respectively); the pendants above the island are from Schoolhouse Electric & Supply Co
Design by Mark Evans |
Photography by Tommy Kile |
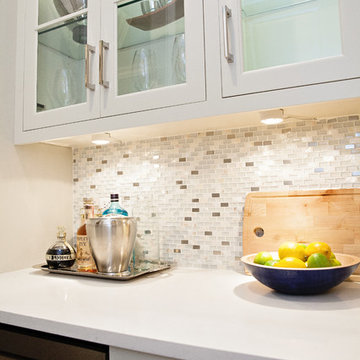
Krista Sobkowiak
Exempel på ett avskilt, mellanstort klassiskt linjärt kök, med en undermonterad diskho, luckor med infälld panel, skåp i mörkt trä, bänkskiva i koppar, grönt stänkskydd, stänkskydd i mosaik, rostfria vitvaror, skiffergolv och en köksö
Exempel på ett avskilt, mellanstort klassiskt linjärt kök, med en undermonterad diskho, luckor med infälld panel, skåp i mörkt trä, bänkskiva i koppar, grönt stänkskydd, stänkskydd i mosaik, rostfria vitvaror, skiffergolv och en köksö

Exempel på ett stort klassiskt grön grönt kök, med en undermonterad diskho, skåp i shakerstil, vita skåp, marmorbänkskiva, grönt stänkskydd, stänkskydd i tunnelbanekakel, rostfria vitvaror, skiffergolv, en köksö och svart golv
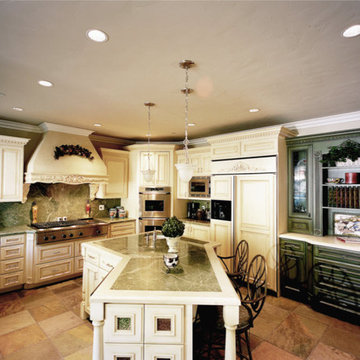
Inspiration för stora klassiska kök, med en undermonterad diskho, luckor med upphöjd panel, vita skåp, bänkskiva i kalksten, grönt stänkskydd, stänkskydd i sten, rostfria vitvaror, skiffergolv och en köksö
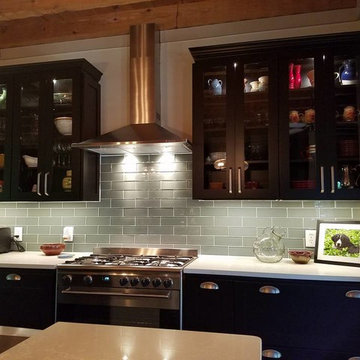
Idéer för mellanstora lantliga kök, med en rustik diskho, skåp i shakerstil, svarta skåp, bänkskiva i kvartsit, grönt stänkskydd, stänkskydd i glaskakel, rostfria vitvaror, skiffergolv och en köksö
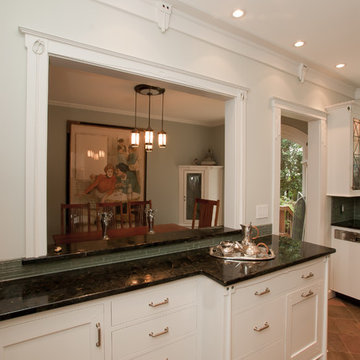
Narrow spaces are dicey challenges. The space must flow to allow for the ebb and passage of we humans. It is not enough to think in straight lines. Sometimes juts and recess may affect our perception and usage of the space. Look within the fining room in the corner. There is one of the original house corner cabinets with a leaded glass design. We brought the design for unity into the kitchen. This willingness to bend a knee to the original architecture of the home increases the chances of success in smaller spaces. We may think each rom must be different however when done with ill thought, without any consideration for the rest of the house, the result more likely is a jarring sensation. Design well, seek beauty and quality. Jaeger and Ernst cabinetmakers believes in design and quality. Image # 21068.6 Photographer: Greg Jaeger
288 foton på kök, med grönt stänkskydd och skiffergolv
5