25 888 foton på kök, med grönt stänkskydd
Sortera efter:
Budget
Sortera efter:Populärt i dag
81 - 100 av 25 888 foton
Artikel 1 av 3
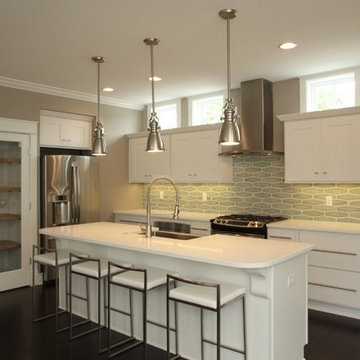
Elongated hexagon tile back splash adds elegance to this transitional space.
Inspiration för mellanstora klassiska kök, med en rustik diskho, skåp i shakerstil, vita skåp, bänkskiva i kvartsit, grönt stänkskydd, stänkskydd i keramik, rostfria vitvaror och mörkt trägolv
Inspiration för mellanstora klassiska kök, med en rustik diskho, skåp i shakerstil, vita skåp, bänkskiva i kvartsit, grönt stänkskydd, stänkskydd i keramik, rostfria vitvaror och mörkt trägolv
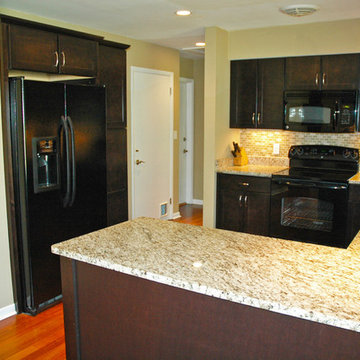
This home located in Thiensville, Wisconsin was an original 1950's ranch with three bedrooms and one and one half baths. The remodel consisted of all new finishes throughout with a new kitchen matching the existing kitchen layout. The main bath was completely remodeled with new fixtures and finishes using the existing cabinetry. The original half bath was converted into a full bath by using an adjoining closet for more space. The new bathroom consists of new custom shower, fixtures and cabinets. This project is a good example of how to fix up an outdated house with a low budget.

http://sonomarealestatephotography.com/
Inspiration för stora klassiska kök, med en dubbel diskho, släta luckor, skåp i ljust trä, grönt stänkskydd, vita vitvaror, stänkskydd i glaskakel, ljust trägolv, en köksö och beiget golv
Inspiration för stora klassiska kök, med en dubbel diskho, släta luckor, skåp i ljust trä, grönt stänkskydd, vita vitvaror, stänkskydd i glaskakel, ljust trägolv, en köksö och beiget golv
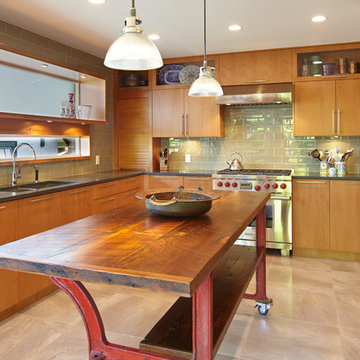
Martin Knowles Photography
Idéer för att renovera ett avskilt funkis u-kök, med en dubbel diskho, släta luckor, skåp i mellenmörkt trä, grönt stänkskydd, stänkskydd i tunnelbanekakel, rostfria vitvaror och granitbänkskiva
Idéer för att renovera ett avskilt funkis u-kök, med en dubbel diskho, släta luckor, skåp i mellenmörkt trä, grönt stänkskydd, stänkskydd i tunnelbanekakel, rostfria vitvaror och granitbänkskiva
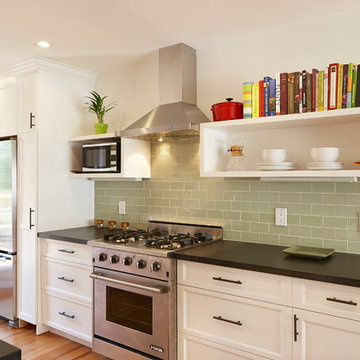
David Kingsbury, www.davidkingsburyphoto.com
Foto på ett vintage parallellkök, med luckor med infälld panel, vita skåp, grönt stänkskydd, stänkskydd i glaskakel och rostfria vitvaror
Foto på ett vintage parallellkök, med luckor med infälld panel, vita skåp, grönt stänkskydd, stänkskydd i glaskakel och rostfria vitvaror

A view of the kitchen with the IKEA butcher block countertop in the foreground. 3'x9' Hanstone island in the background, with view through arched opening into the dining room/library. Windows under the upper cabinets bring soft northern light into the kitchen. Stair guardrail of steel and maple.
Wall paint color: "Beach Glass," Benjamin Moore.
Photo by Whit Preston.

photography by Trent Bell
Foto på ett avskilt vintage l-kök, med en undermonterad diskho, skåp i mellenmörkt trä, stänkskydd i sten, rostfria vitvaror, grönt stänkskydd, skåp i shakerstil och bänkskiva i täljsten
Foto på ett avskilt vintage l-kök, med en undermonterad diskho, skåp i mellenmörkt trä, stänkskydd i sten, rostfria vitvaror, grönt stänkskydd, skåp i shakerstil och bänkskiva i täljsten

digitalmagic productions
Idéer för ett rustikt kök, med en dubbel diskho, luckor med infälld panel, skåp i ljust trä, granitbänkskiva, grönt stänkskydd, stänkskydd i stenkakel, rostfria vitvaror, skiffergolv och en köksö
Idéer för ett rustikt kök, med en dubbel diskho, luckor med infälld panel, skåp i ljust trä, granitbänkskiva, grönt stänkskydd, stänkskydd i stenkakel, rostfria vitvaror, skiffergolv och en köksö
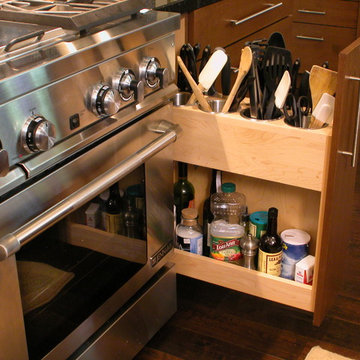
This custom pull-out unit features four stainless steel utensil baskets, slots for knives, a hole for a sharpening steel, and storage for oils and other essentials.
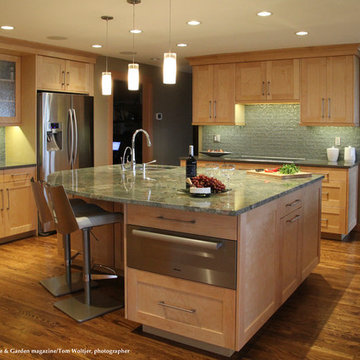
An induction cooktop paired with a down draft exhaust system, a warming drawer, a compact speed cook wall oven, trio counter depth refrigerator and under counter wall oven (opposite the cooktop) provide all the appliance power a gourmet cook could ask for.
West Sound Home & Garden magazine/Tom Woltjer, photographer
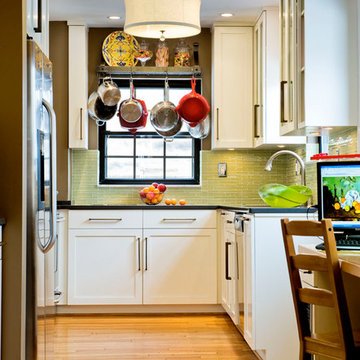
David Aschkenas, photographer
Idéer för avskilda eklektiska u-kök, med grönt stänkskydd, vita skåp, skåp i shakerstil, stänkskydd i glaskakel och rostfria vitvaror
Idéer för avskilda eklektiska u-kök, med grönt stänkskydd, vita skåp, skåp i shakerstil, stänkskydd i glaskakel och rostfria vitvaror

Designed as a prominent display of Architecture, Elk Ridge Lodge stands firmly upon a ridge high atop the Spanish Peaks Club in Big Sky, Montana. Designed around a number of principles; sense of presence, quality of detail, and durability, the monumental home serves as a Montana Legacy home for the family.
Throughout the design process, the height of the home to its relationship on the ridge it sits, was recognized the as one of the design challenges. Techniques such as terracing roof lines, stretching horizontal stone patios out and strategically placed landscaping; all were used to help tuck the mass into its setting. Earthy colored and rustic exterior materials were chosen to offer a western lodge like architectural aesthetic. Dry stack parkitecture stone bases that gradually decrease in scale as they rise up portray a firm foundation for the home to sit on. Historic wood planking with sanded chink joints, horizontal siding with exposed vertical studs on the exterior, and metal accents comprise the remainder of the structures skin. Wood timbers, outriggers and cedar logs work together to create diversity and focal points throughout the exterior elevations. Windows and doors were discussed in depth about type, species and texture and ultimately all wood, wire brushed cedar windows were the final selection to enhance the "elegant ranch" feel. A number of exterior decks and patios increase the connectivity of the interior to the exterior and take full advantage of the views that virtually surround this home.
Upon entering the home you are encased by massive stone piers and angled cedar columns on either side that support an overhead rail bridge spanning the width of the great room, all framing the spectacular view to the Spanish Peaks Mountain Range in the distance. The layout of the home is an open concept with the Kitchen, Great Room, Den, and key circulation paths, as well as certain elements of the upper level open to the spaces below. The kitchen was designed to serve as an extension of the great room, constantly connecting users of both spaces, while the Dining room is still adjacent, it was preferred as a more dedicated space for more formal family meals.
There are numerous detailed elements throughout the interior of the home such as the "rail" bridge ornamented with heavy peened black steel, wire brushed wood to match the windows and doors, and cannon ball newel post caps. Crossing the bridge offers a unique perspective of the Great Room with the massive cedar log columns, the truss work overhead bound by steel straps, and the large windows facing towards the Spanish Peaks. As you experience the spaces you will recognize massive timbers crowning the ceilings with wood planking or plaster between, Roman groin vaults, massive stones and fireboxes creating distinct center pieces for certain rooms, and clerestory windows that aid with natural lighting and create exciting movement throughout the space with light and shadow.

Photographer: David Whittaker
Modern inredning av ett stort linjärt kök och matrum, med rostfria vitvaror, en undermonterad diskho, släta luckor, svarta skåp, bänkskiva i koppar, grönt stänkskydd, stänkskydd i stickkakel, en köksö och mörkt trägolv
Modern inredning av ett stort linjärt kök och matrum, med rostfria vitvaror, en undermonterad diskho, släta luckor, svarta skåp, bänkskiva i koppar, grönt stänkskydd, stänkskydd i stickkakel, en köksö och mörkt trägolv

The new kitchen space was once the ill-conceived location of a guest bath and a closet for the master bedroom. We solved the layout issue by placing the kitchen where the guest bath was and a new guest bath in the former location of the kitchen. This opened the living, dining and kitchen area of the home to create a space that is ideal for entertaining.

Featuring white painted cabinetry for the perimteter of the space and dark stained island for a contrast, the green backsplash tiles and subtle green countertops add personality to the space.
Learn more about the Normandy Remodeling Designer, Vince Weber, who created this kitchen and room addition: http://www.normandyremodeling.com/designers/vince-weber/
To learn more about this award-winning Normandy Remodeling Kitchen, click here: http://www.normandyremodeling.com/blog/2-time-award-winning-kitchen-in-wilmette

Architecture & Interior Design: David Heide Design Studio -- Photos: Karen Melvin
Foto på ett amerikanskt grå kök, med skåp i ljust trä, grönt stänkskydd, stänkskydd i tunnelbanekakel, luckor med infälld panel, granitbänkskiva och en halv köksö
Foto på ett amerikanskt grå kök, med skåp i ljust trä, grönt stänkskydd, stänkskydd i tunnelbanekakel, luckor med infälld panel, granitbänkskiva och en halv köksö

Central storage unit that comprises of a bespoke pull-out larder system and hoses the integrated fridge/freezer and further storage behind the top hung sliding door.

New custom cabinetry in an off-white finish offer storage galore. Hand made zellige tiles provide a pop of color in this otherwise neutral kitchen. New European range and hood provide a handsome focal point. Rectangle island with marble top is home to an undermount sink, dishwasher, trash bin, seating as well as extra storage. New panel-ready refrigerator and coffee station complete this classic look.

Stacy Zarin-Goldberg
Inredning av ett amerikanskt mellanstort grå linjärt grått kök med öppen planlösning, med en undermonterad diskho, luckor med infälld panel, gröna skåp, bänkskiva i kvarts, grönt stänkskydd, stänkskydd i glaskakel, integrerade vitvaror, mellanmörkt trägolv, en köksö och brunt golv
Inredning av ett amerikanskt mellanstort grå linjärt grått kök med öppen planlösning, med en undermonterad diskho, luckor med infälld panel, gröna skåp, bänkskiva i kvarts, grönt stänkskydd, stänkskydd i glaskakel, integrerade vitvaror, mellanmörkt trägolv, en köksö och brunt golv

Die Küche dieser Wohnung ist mit Nussbaum Furnier und Schichtstoff ausgestattet. Mintfarbene Glasrückwände dienen als Spritzschutz. Indirekte LED Beleuchtungen unter den Hängeschränken stellen, genau wie die zahlreichen Schubladen und Schränke, Ausstattungsdetails dar.
25 888 foton på kök, med grönt stänkskydd
5