25 888 foton på kök, med grönt stänkskydd
Sortera efter:
Budget
Sortera efter:Populärt i dag
161 - 180 av 25 888 foton
Artikel 1 av 3

Because of the gorgeous variation of our Patina glaze, you can use just this one color and end up with a backsplash that is just as interesting as if you used 5 colors.
Using a classic subway tile shape, but not as conventional 4"x8" size, these homeowners used our Patina Subway Tile all over their kitchen. Next to the white cabinets and black countertops, the tile is definitely the star of the show.
4"x8" Subway Tile - 123R Patina
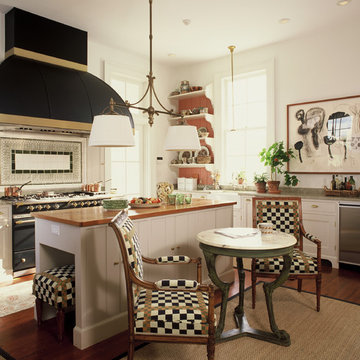
Situated on either side of the central room of the first floor are an eat-in kitchen and master bedroom. The kitchen opens onto a screen porch with glass doors. Behind the black Lacanche stove is a 3D tile panel separating two recessed spice cabinets with paneled doors. The table and chairs face a fireplace and a paneled wall of floor to ceiling built in pantry cabinets.
Photo: Tim Street-Porter

DeWils custom cabinets
Bild på ett stort vintage kök och matrum, med en undermonterad diskho, släta luckor, skåp i mellenmörkt trä, bänkskiva i kvarts, grönt stänkskydd, stänkskydd i glaskakel, rostfria vitvaror och mörkt trägolv
Bild på ett stort vintage kök och matrum, med en undermonterad diskho, släta luckor, skåp i mellenmörkt trä, bänkskiva i kvarts, grönt stänkskydd, stänkskydd i glaskakel, rostfria vitvaror och mörkt trägolv

Dave M. Davis
Inredning av ett klassiskt stort grå grått kök, med skåp i shakerstil, grönt stänkskydd, rostfria vitvaror, en enkel diskho, skåp i mellenmörkt trä, granitbänkskiva, stänkskydd i mosaik, klinkergolv i porslin, en köksö och grått golv
Inredning av ett klassiskt stort grå grått kök, med skåp i shakerstil, grönt stänkskydd, rostfria vitvaror, en enkel diskho, skåp i mellenmörkt trä, granitbänkskiva, stänkskydd i mosaik, klinkergolv i porslin, en köksö och grått golv
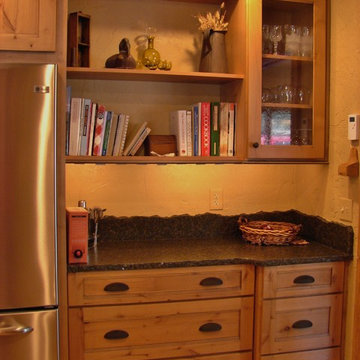
Kitchen design and photography by Jennifer Hayes of Castle Kitchens and Interiors
Exempel på ett lantligt kök, med luckor med infälld panel, skåp i ljust trä, granitbänkskiva, grönt stänkskydd, stänkskydd i sten och rostfria vitvaror
Exempel på ett lantligt kök, med luckor med infälld panel, skåp i ljust trä, granitbänkskiva, grönt stänkskydd, stänkskydd i sten och rostfria vitvaror
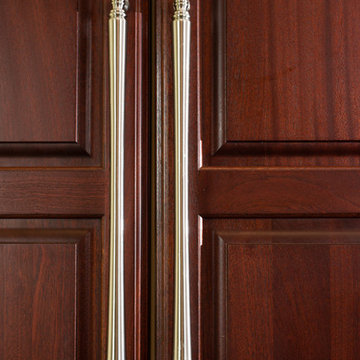
Phil Mello of Big Fish Studio
Exempel på ett mycket stort klassiskt kök och matrum, med en undermonterad diskho, luckor med upphöjd panel, skåp i mörkt trä, granitbänkskiva, grönt stänkskydd, stänkskydd i sten, integrerade vitvaror, klinkergolv i keramik och en köksö
Exempel på ett mycket stort klassiskt kök och matrum, med en undermonterad diskho, luckor med upphöjd panel, skåp i mörkt trä, granitbänkskiva, grönt stänkskydd, stänkskydd i sten, integrerade vitvaror, klinkergolv i keramik och en köksö
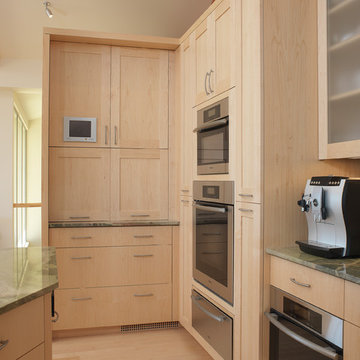
A lage appliance garage at the end of the kitchen holds the juicer, blender, toaster, and rice cooker
Foto på ett stort funkis kök, med en undermonterad diskho, släta luckor, skåp i ljust trä, marmorbänkskiva, grönt stänkskydd, stänkskydd i sten, rostfria vitvaror, ljust trägolv och en köksö
Foto på ett stort funkis kök, med en undermonterad diskho, släta luckor, skåp i ljust trä, marmorbänkskiva, grönt stänkskydd, stänkskydd i sten, rostfria vitvaror, ljust trägolv och en köksö

Exempel på ett klassiskt kök, med stänkskydd i glaskakel, rostfria vitvaror, grönt stänkskydd och skåp i mellenmörkt trä
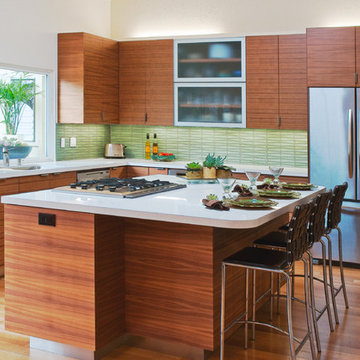
Natural lighting plays a major role in the overall ambiance of this midcentry kitchen remodel, and the natural lighting in this space accentuates the wood grain throughout the cabinets and the flooring. The green glass backsplash also lights up with the natural lighting, adding a stylish dash of color to the room.
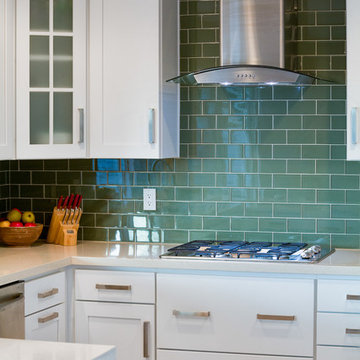
This San Diego white kitchen design incorporates subway tiling as the backsplash.
Inspiration för klassiska kök, med en nedsänkt diskho, luckor med glaspanel, vita skåp, grönt stänkskydd, stänkskydd i tunnelbanekakel och rostfria vitvaror
Inspiration för klassiska kök, med en nedsänkt diskho, luckor med glaspanel, vita skåp, grönt stänkskydd, stänkskydd i tunnelbanekakel och rostfria vitvaror

Courtyard kitchen with door up. Photography by Lucas Henning.
Inredning av ett maritimt mellanstort grön linjärt grönt kök, med en nedsänkt diskho, släta luckor, bruna skåp, granitbänkskiva, grönt stänkskydd, stänkskydd i sten, rostfria vitvaror, ljust trägolv och en köksö
Inredning av ett maritimt mellanstort grön linjärt grönt kök, med en nedsänkt diskho, släta luckor, bruna skåp, granitbänkskiva, grönt stänkskydd, stänkskydd i sten, rostfria vitvaror, ljust trägolv och en köksö
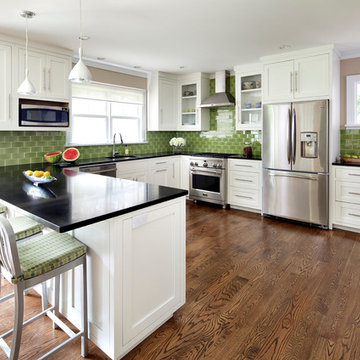
Donna Dotan Photography Inc.
Bild på ett kök, med rostfria vitvaror, en undermonterad diskho, skåp i shakerstil, vita skåp, granitbänkskiva, grönt stänkskydd och stänkskydd i keramik
Bild på ett kök, med rostfria vitvaror, en undermonterad diskho, skåp i shakerstil, vita skåp, granitbänkskiva, grönt stänkskydd och stänkskydd i keramik

This 7-bed 5-bath Wyoming ski home follows strict subdivision-mandated style, but distinguishes itself through a refined approach to detailing. The result is a clean-lined version of the archetypal rustic mountain home, with a connection to the European ski chalet as well as to traditional American lodge and mountain architecture. Architecture & interior design by Michael Howells. Photos by David Agnello, copyright 2012. www.davidagnello.com
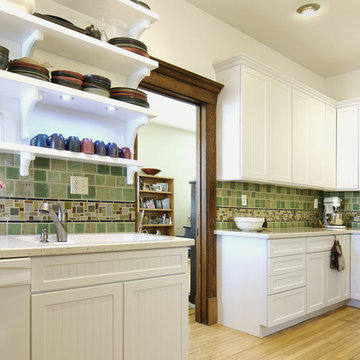
Bild på ett avskilt, mellanstort vintage l-kök, med vita vitvaror, öppna hyllor, vita skåp, grönt stänkskydd, en undermonterad diskho, stänkskydd i keramik och ljust trägolv
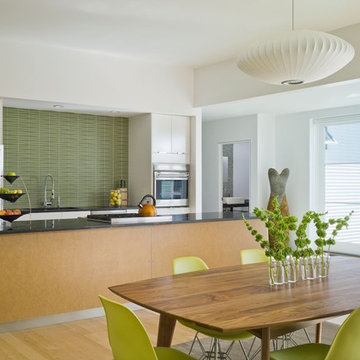
To view other projects by TruexCullins Architecture + Interior design visit www.truexcullins.com
Photos taken by Jim Westphalen
Inredning av ett lantligt mellanstort kök, med rostfria vitvaror, släta luckor, vita skåp, grönt stänkskydd, en enkel diskho, granitbänkskiva, stänkskydd i mosaik, ljust trägolv och en köksö
Inredning av ett lantligt mellanstort kök, med rostfria vitvaror, släta luckor, vita skåp, grönt stänkskydd, en enkel diskho, granitbänkskiva, stänkskydd i mosaik, ljust trägolv och en köksö
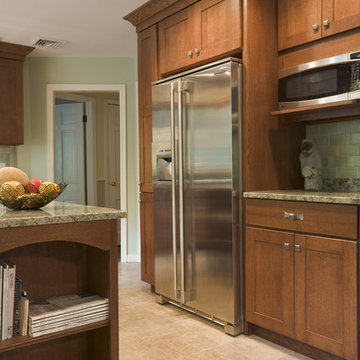
Quartersawn oak cabinets and a soft green backsplash reflect the woods outside the kitchen window. Meanwhile, the craftsman details evoke a casual simplicity. The pewter hardware, the softly mottled granite, the stained glass light fixture: each individual element of the room is beautiful on its own, but the combination creates a warm and inviting atmosphere that is both refined and comfortable.

A small kitchen needs to be designed by being cognizant of every kitchen item the client owns and when the kitchen is only 90 sq ft, this can be quite challenging!
The original kitchen housed a double wall oven, cook top and 36” range. Since space was at a minimum and the client’s list for appliances was extensive (range, warming drawer, wine refrigerator, dishwasher, ref) we had to think quite creatively. We also had 2 doors to contend with and 2 focal points to create!
The first step was to move to a 27” wide refrigerator, this gained 9 additional inches of working counter space between the sink and refrigerator. Opting for a 24” wide single bowl sink over the original 30” netted a total of 15” for a tray divider cabinet and 39” of working counter space between the sink and the refrigerator!
The new 30” range was positioned as star on the same wall as the existing cook top. Since the space did not lend us the ability to balance the cabinet doors sizes on both sides of the hood, we chose a door style that focused your eyes not on the overall size of the door, but on the vertical detailing. The subtle grain of the Rift White Oak further minimized the odd sizing of the doors.
(NOTE: THE COLOURS OF THE KITCHEN ARE REPRESENTED PROPERLY IN THE PHOTO OF THE RANGE WALL)
To help create a visual width of the room – we used a glass tile set in a horizontal pattern. Our ultimate goal for this space was to create a calm and flowing space, all appliances are fully integrated to enhance the visual flow to the room.
Materials used:
• Sink: Blanco Silgranite 511-714 – 24” undermount
• Faucet: Moen Showhouse S71709CSL – Satin Chrome
• ISE Water filter and Hot water dispenser
• Neil Kelly Signature Cabinets – FSC Certified Riftsawn White Oak, Low VOC finish, Non Urea Added Formaldehyde Plywood construction
• Sugastune pulls
• Appliance pulls: Atlas
• Granite – Aqualine
• Flooring: Solida 6mm glue down cork
• Tile: Opera Glass – Stilato Satin
• Paint: Devine – Low VOC paint
• Appliances:
o Hood – Venta Hood
o Range – Jennair
o Refrigerator – SubZero
o Dishwasher – Bosch
o Warming Drawer – Dacor
o Wine Refrigerator – U-line
• Lighting – Compact fluorescent recessed Cans
• Undercabinet lighting – Zenon
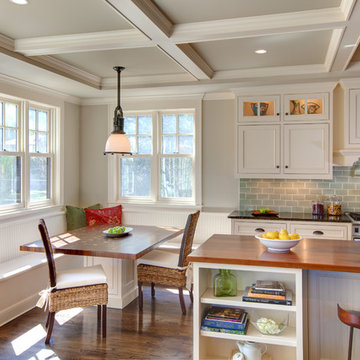
Idéer för vintage kök, med luckor med profilerade fronter, träbänkskiva, vita skåp, grönt stänkskydd och stänkskydd i tunnelbanekakel

Modern Farmhouse kitchen with shaker style cabinet doors and black drawer pull hardware. White Oak floating shelves with LED underlighting over beautiful, Cambria Quartz countertops. The subway tiles were custom made and have what appears to be a texture from a distance, but is actually a herringbone pattern in-lay in the glaze. Wolf brand gas range and oven, and a Wolf steam oven on the left. Rustic black wall scones and large pendant lights over the kitchen island. Brizo satin brass faucet with Kohler undermount rinse sink.
Photo by Molly Rose Photography

Mint green and retro appliances marry beautifully in this charming and colorful 1950's inspired kitchen. Featuring a White Jade Onyx backsplash, Chateaux Blanc Quartzite countertop, and an Onyx Emitis custom table, this retro kitchen is sure to take you down memory lane.
25 888 foton på kök, med grönt stänkskydd
9