6 389 foton på kök, med gula skåp
Sortera efter:
Budget
Sortera efter:Populärt i dag
1 - 20 av 6 389 foton
Artikel 1 av 2

Bespoke Uncommon Projects plywood kitchen. Oak veneered ply carcasses, stainless steel worktops on the base units and Wolf, Sub-zero and Bora appliances. Island with built in wine fridge, pan and larder storage, topped with a bespoke cantilevered concrete worktop breakfast bar.
Photos by Jocelyn Low

Photos by Dave Hubler
Inredning av ett klassiskt stort kök, med luckor med infälld panel, gula skåp, rostfria vitvaror, mellanmörkt trägolv, en dubbel diskho, marmorbänkskiva, brunt stänkskydd, stänkskydd i mosaik, en köksö och brunt golv
Inredning av ett klassiskt stort kök, med luckor med infälld panel, gula skåp, rostfria vitvaror, mellanmörkt trägolv, en dubbel diskho, marmorbänkskiva, brunt stänkskydd, stänkskydd i mosaik, en köksö och brunt golv
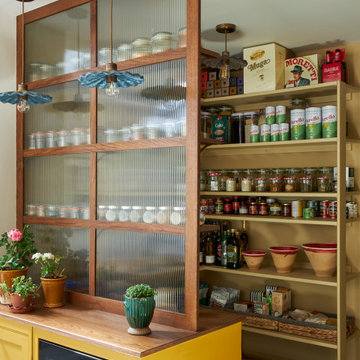
Foto på ett mellanstort vintage svart linjärt kök med öppen planlösning, med en rustik diskho, skåp i shakerstil, gula skåp, bänkskiva i koppar, vitt stänkskydd, stänkskydd i keramik och en köksö

Lantlig inredning av ett stort vit vitt l-kök, med en rustik diskho, skåp i shakerstil, gula skåp, bänkskiva i kvarts, vitt stänkskydd, stänkskydd i tunnelbanekakel, rostfria vitvaror, mörkt trägolv, en köksö och brunt golv

Designer: Randolph Interior Design, Sarah Randolph
Builder: Konen Homes
Idéer för ett stort rustikt grå kök, med en nedsänkt diskho, släta luckor, gula skåp, granitbänkskiva, grått stänkskydd, stänkskydd i tunnelbanekakel, rostfria vitvaror, mellanmörkt trägolv, en köksö och brunt golv
Idéer för ett stort rustikt grå kök, med en nedsänkt diskho, släta luckor, gula skåp, granitbänkskiva, grått stänkskydd, stänkskydd i tunnelbanekakel, rostfria vitvaror, mellanmörkt trägolv, en köksö och brunt golv

Beautiful handmade painted kitchen near Alresford Hampshire. Traditionally built from solid hardwood, 30mm thick doors, drawer fronts and frames. Trimmed with real oak interiors and walnut. Every unit was custom built to suit the client requirements. Not detail was missed.

This dark, dreary kitchen was large, but not being used well. The family of 7 had outgrown the limited storage and experienced traffic bottlenecks when in the kitchen together. A bright, cheerful and more functional kitchen was desired, as well as a new pantry space.
We gutted the kitchen and closed off the landing through the door to the garage to create a new pantry. A frosted glass pocket door eliminates door swing issues. In the pantry, a small access door opens to the garage so groceries can be loaded easily. Grey wood-look tile was laid everywhere.
We replaced the small window and added a 6’x4’ window, instantly adding tons of natural light. A modern motorized sheer roller shade helps control early morning glare. Three free-floating shelves are to the right of the window for favorite décor and collectables.
White, ceiling-height cabinets surround the room. The full-overlay doors keep the look seamless. Double dishwashers, double ovens and a double refrigerator are essentials for this busy, large family. An induction cooktop was chosen for energy efficiency, child safety, and reliability in cooking. An appliance garage and a mixer lift house the much-used small appliances.
An ice maker and beverage center were added to the side wall cabinet bank. The microwave and TV are hidden but have easy access.
The inspiration for the room was an exclusive glass mosaic tile. The large island is a glossy classic blue. White quartz countertops feature small flecks of silver. Plus, the stainless metal accent was even added to the toe kick!
Upper cabinet, under-cabinet and pendant ambient lighting, all on dimmers, was added and every light (even ceiling lights) is LED for energy efficiency.
White-on-white modern counter stools are easy to clean. Plus, throughout the room, strategically placed USB outlets give tidy charging options.

Foto på ett mellanstort nordiskt vit kök, med en undermonterad diskho, släta luckor, gula skåp, bänkskiva i kvarts, vitt stänkskydd, stänkskydd i sten, rostfria vitvaror, mellanmörkt trägolv, en köksö och orange golv

This vibrant, Craftsman-style kitchen features an island with a built-in microwave, Quartz countertops, and a custom subway tile backsplash.
Inspiration för avskilda, stora amerikanska grått kök, med en rustik diskho, skåp i shakerstil, gula skåp, bänkskiva i kvarts, stänkskydd i tunnelbanekakel, rostfria vitvaror, en köksö, vitt stänkskydd och ljust trägolv
Inspiration för avskilda, stora amerikanska grått kök, med en rustik diskho, skåp i shakerstil, gula skåp, bänkskiva i kvarts, stänkskydd i tunnelbanekakel, rostfria vitvaror, en köksö, vitt stänkskydd och ljust trägolv
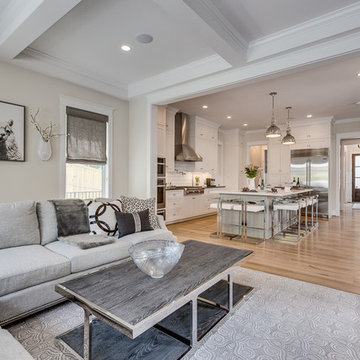
Christy Kosnic Photography
Custom rug by Julie Dasher
Inredning av ett klassiskt stort svart svart kök, med en enkel diskho, skåp i shakerstil, gula skåp, bänkskiva i kvarts, vitt stänkskydd, stänkskydd i tunnelbanekakel, rostfria vitvaror, mellanmörkt trägolv, en köksö och brunt golv
Inredning av ett klassiskt stort svart svart kök, med en enkel diskho, skåp i shakerstil, gula skåp, bänkskiva i kvarts, vitt stänkskydd, stänkskydd i tunnelbanekakel, rostfria vitvaror, mellanmörkt trägolv, en köksö och brunt golv

DESIGN: Hatch Works Austin // PHOTOS: Robert Gomez Photography
Idéer för att renovera ett mellanstort eklektiskt vit vitt kök, med en undermonterad diskho, luckor med infälld panel, gula skåp, marmorbänkskiva, vitt stänkskydd, stänkskydd i keramik, vita vitvaror, mellanmörkt trägolv, en köksö och brunt golv
Idéer för att renovera ett mellanstort eklektiskt vit vitt kök, med en undermonterad diskho, luckor med infälld panel, gula skåp, marmorbänkskiva, vitt stänkskydd, stänkskydd i keramik, vita vitvaror, mellanmörkt trägolv, en köksö och brunt golv
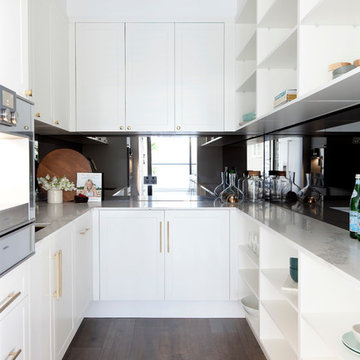
Oozing luxury and glamour this kitchen is a modern take on the traditional Shaker style. Featuring stunning Gaggenau appliances throughout, Caesarstone Statuario Maximus benchtops and splashback and Shaker style cabinetry in matte white and black; this is a kitchen that demands attention.
A metallic sink and new Bright Brass cornet handles add luxury to the timeless design and the generous butler’s pantry offers generous storage, open shelving, coffee machine and integrated dishwasher.
Featuring:
•Cabinetry: Sierra White Matt & Black Matt
•Benchtops: Caesarstone Statuario Maximus 20mm pencil edge (back run) & 40mm pencil edge (Island)
•Splashback: Caesarstone Statuario Maximus
•Handles: 22-K-102 Bright Brass cornet
•Accessories: Oliveri Spectra Gold sink, Tall Brass Deluxe tap, Stainless steel cutlery tray, Internal Drawers, Le mans corner pull out unit, Stainless steel pull out wire baskets, Bin
•Gaggenau Appliances
Shania Shegeden

The kitchen in this remodeled 1960s house is colour-blocked against a blue panelled wall which hides a pantry. White quartz worktop bounces dayight around the kitchen. Geometric splash back adds interest. The tiles are encaustic tiles handmade in Spain. The U-shape of this kitchen creates a "peninsula" which is used daily for preparing food but also doubles as a breakfast bar.
Photo: Frederik Rissom

Mustard color cabinets with copper and teak countertops. Basque slate floor from Ann Sacks Tile. Project Location Batavia, IL
Inredning av ett lantligt avskilt, litet röd rött parallellkök, med en rustik diskho, gula skåp, bänkskiva i akrylsten, gult stänkskydd, integrerade vitvaror, skiffergolv och skåp i shakerstil
Inredning av ett lantligt avskilt, litet röd rött parallellkök, med en rustik diskho, gula skåp, bänkskiva i akrylsten, gult stänkskydd, integrerade vitvaror, skiffergolv och skåp i shakerstil
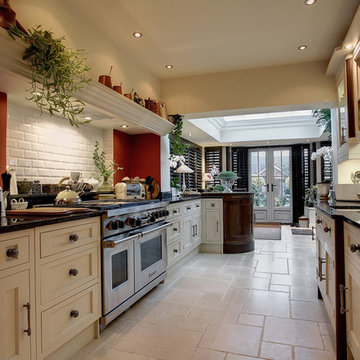
A very cosy and traditional style of shaker kitchen, which has the decorative style and detail that make it feel familiar and classically traditional. However, Hampstead is still a style which sits comfortably in a modern kitchen dining property extension, or adjoining orangery as shown here. Arranged in a traditional galley kitchen layout, with an impressive Wolf range cooker and overmantle, this kitchen is an attractive and productive space, with the stylish charm of a rural country kitchen. The peninsula at the end, which protrudes into the dining space is an impressive feature. A set of integrated chopping boards for Meat, Fish and Bread, set in a circular unit, featuring end grain cut walnut and oak inlaid. A statement piece of handmade quality within easy reach of the dining area.

Exempel på ett mycket stort, avskilt modernt l-kök, med släta luckor, en köksö, en nedsänkt diskho, gula skåp, brunt stänkskydd, stänkskydd i stenkakel, integrerade vitvaror och mellanmörkt trägolv

Derek Swalwell
Idéer för ett mellanstort eklektiskt kök, med släta luckor, gula skåp, en köksö, en undermonterad diskho, träbänkskiva, svart stänkskydd, spegel som stänkskydd, tegelgolv och rostfria vitvaror
Idéer för ett mellanstort eklektiskt kök, med släta luckor, gula skåp, en köksö, en undermonterad diskho, träbänkskiva, svart stänkskydd, spegel som stänkskydd, tegelgolv och rostfria vitvaror
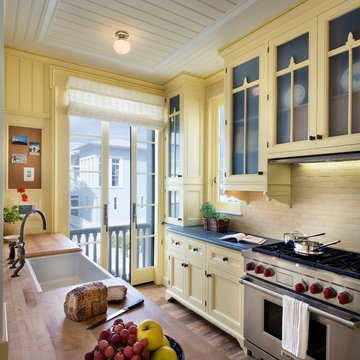
Peter Aaron
Bild på ett maritimt parallellkök, med en rustik diskho, luckor med infälld panel, gula skåp, träbänkskiva, beige stänkskydd, rostfria vitvaror och mellanmörkt trägolv
Bild på ett maritimt parallellkök, med en rustik diskho, luckor med infälld panel, gula skåp, träbänkskiva, beige stänkskydd, rostfria vitvaror och mellanmörkt trägolv
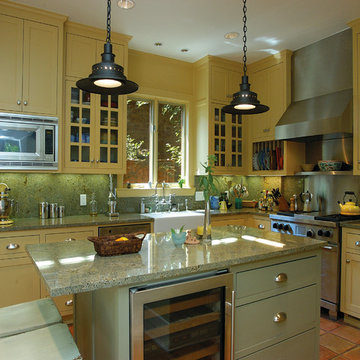
Modern inredning av ett mellanstort kök, med en nedsänkt diskho, luckor med infälld panel, gula skåp, bänkskiva i kvartsit, grönt stänkskydd, stänkskydd i keramik, rostfria vitvaror, klinkergolv i terrakotta och en köksö
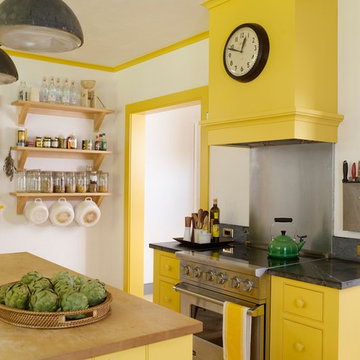
Inspiration för lantliga kök, med luckor med profilerade fronter, gula skåp, stänkskydd med metallisk yta, rostfria vitvaror och en köksö
6 389 foton på kök, med gula skåp
1