1 515 foton på kök, med gult golv
Sortera efter:
Budget
Sortera efter:Populärt i dag
121 - 140 av 1 515 foton
Artikel 1 av 3
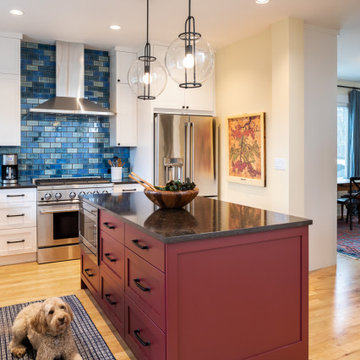
Foto på ett mellanstort vintage brun kök, med en undermonterad diskho, skåp i shakerstil, vita skåp, bänkskiva i kvarts, blått stänkskydd, stänkskydd i porslinskakel, rostfria vitvaror, ljust trägolv, en köksö och gult golv
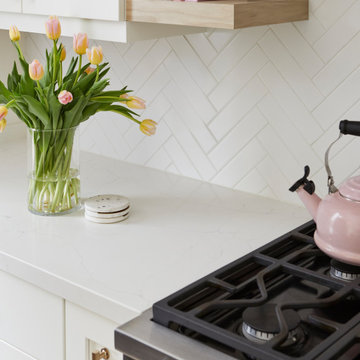
With the goal of creating larger, brighter, and more open spaces within the footprint of an existing house, BiglarKinyan reimagined the flow and proportions of existing rooms with in this house.
In this kitchen space, return walls of an original U shaped kitchen were eliminated to create a long and efficient linear kitchen with island. Rear windows facing a ravine were enlarged to invite more light and views indoors. Space was borrowed from an adjacent dining and living room, which was combined and reproportioned to create a kitchen pantry and bar, larger dining room and a piano lounge.
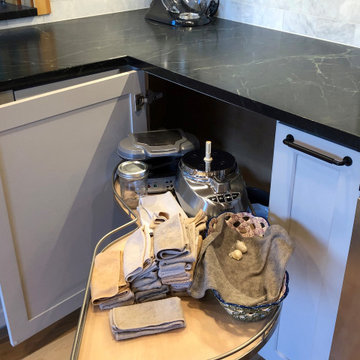
Corner blind cabinet can’t get much better than this two-teared easy reach and gliding pull-out. Soft grey cabinets, soapstone c-tops, and a marble backsplash.
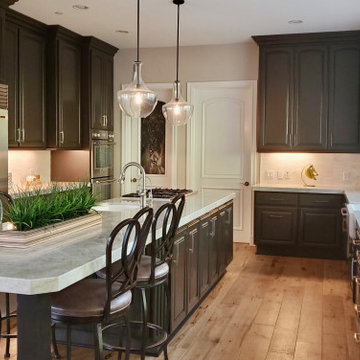
Pure Elegance. This gorgeous kitchen is a marriage between contemporary (dark espresso cabinets), transitional (pendant lights) and rustic (flooring). The beautiful and flawless Taj Mahal Quartzite is the icing on the cake; This kitchen is timeless and will be beautiful in years to come.
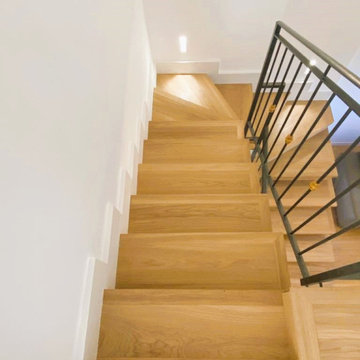
RISTRUTTURAZIONE: CREAZIONE OPEN SPACE CON NUOVO PARQUET DI ROVERE E RIVESTIMENTO SCALA IN ROVERE. CUCINA A VISTA REALIZZATA CON PARETE ATTREZZATA CON ELETTRODOMESTICI ED ISOLA CON CAPPIA ASPIRANTE IN ACCIAIO CON PIANO SNACK.
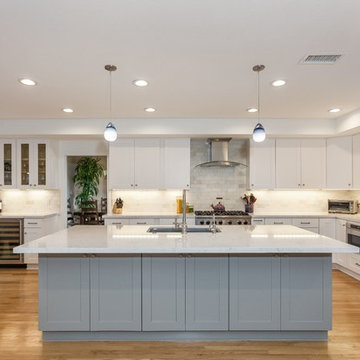
We demolished a wall between the Kitchen and living room to accommodate this luxurious kitchen island
Modern inredning av ett mellanstort vit vitt kök, med en undermonterad diskho, skåp i shakerstil, vita skåp, bänkskiva i kvarts, beige stänkskydd, stänkskydd i stenkakel, rostfria vitvaror, ljust trägolv, en köksö och gult golv
Modern inredning av ett mellanstort vit vitt kök, med en undermonterad diskho, skåp i shakerstil, vita skåp, bänkskiva i kvarts, beige stänkskydd, stänkskydd i stenkakel, rostfria vitvaror, ljust trägolv, en köksö och gult golv
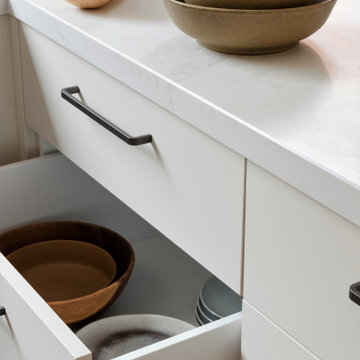
Idéer för mellanstora funkis vitt kök, med en enkel diskho, släta luckor, beige skåp, bänkskiva i kvarts, vitt stänkskydd, rostfria vitvaror, ljust trägolv, en halv köksö och gult golv
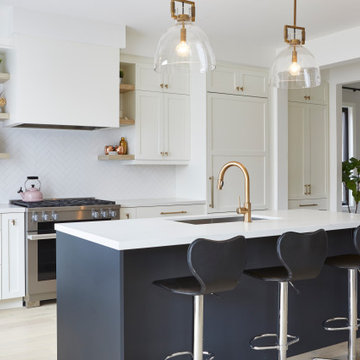
With the goal of creating larger, brighter, and more open spaces within the footprint of an existing house, BiglarKinyan reimagined the flow and proportions of existing rooms with in this house.
In this kitchen space, return walls of an original U shaped kitchen were eliminated to create a long and efficient linear kitchen with island. Rear windows facing a ravine were enlarged to invite more light and views indoors. Space was borrowed from an adjacent dining and living room, which was combined and reproportioned to create a kitchen pantry and bar, larger dining room and a piano lounge.
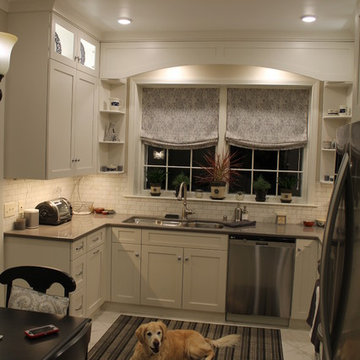
A Marcus Daly Home Historic kitchen renovation from the 1930's updated with modern cabinets and appliances, tile and electronics such as charging stations ect. Done in Columbia Cabinets, PP430 Shaker Style cabinets in a Silver Cloud painted finish to match the existing 1930's cabinetry.
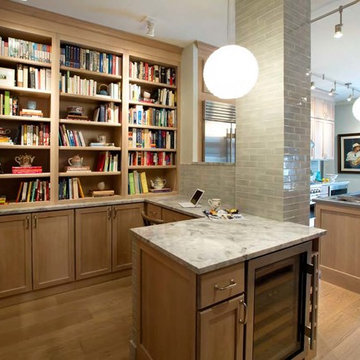
Idéer för mellanstora vintage kök, med en integrerad diskho, skåp i shakerstil, skåp i ljust trä, bänkskiva i kvartsit, grått stänkskydd, stänkskydd i keramik, rostfria vitvaror, ljust trägolv, en köksö och gult golv
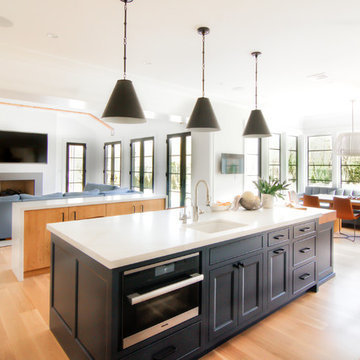
This kitchen was designed for a open floor plan in a newly designed home.
The juctapositioning of textured wood for the hood and side coffeebar pantry section, as well as BM Hale Navy Blue for hte island, with the Simply White Cabinetry, floor to ceiling, created a transitional clean look.
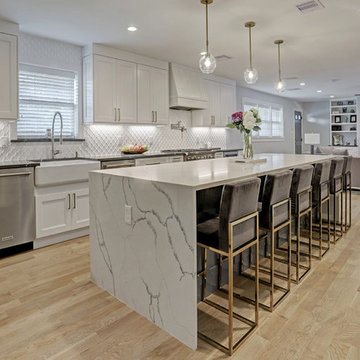
Large open concept kitchen with great space for entertaining. Beautiful classic white textured backsplash tile is subtle but adds a gorgeous design accent. The kitchen features two dishwashers to accommodate this busy family. More gold hardware was sprinkled in this room for additional color pop.
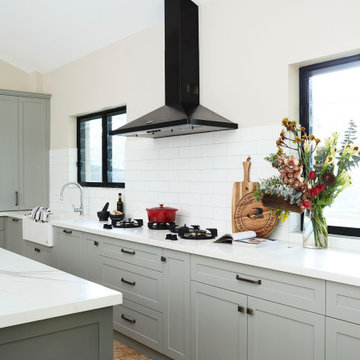
Foto på ett stort vintage vit kök, med en rustik diskho, skåp i shakerstil, gröna skåp, bänkskiva i kvarts, vitt stänkskydd, stänkskydd i keramik, svarta vitvaror, travertin golv, en köksö och gult golv
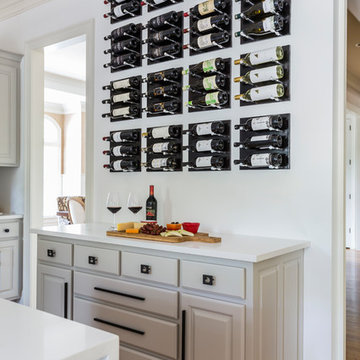
Idéer för ett mellanstort modernt vit kök, med en undermonterad diskho, luckor med upphöjd panel, beige skåp, bänkskiva i kvartsit, vitt stänkskydd, stänkskydd i marmor, rostfria vitvaror, plywoodgolv, en köksö och gult golv

Clean lines, minimalistic meets classic were my client’s admiration. The growing family required a balance between, a large functioning interior and to design a focal point to the main hub of the home.
A soft palette layered with fresh whites, large slabs of intricate marbles, planked blonde timber floors and matt black fittings allow for seamless integration into the home’s interior. Cabinetry compliments the expansive length of the kitchen and adjoining scullery, whilst simplicity of the design provides impact to the home.
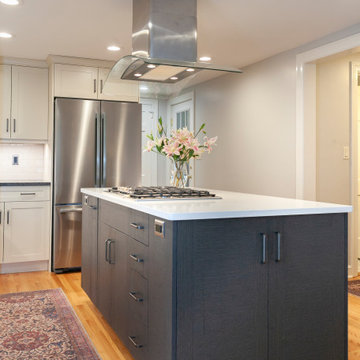
The kitchen feature contrasting elements, like the honed Steel Gray granite on the perimeter countertops, while polished Carrara Marmi white quartz tops the island.
Photo by Chrissy Racho.
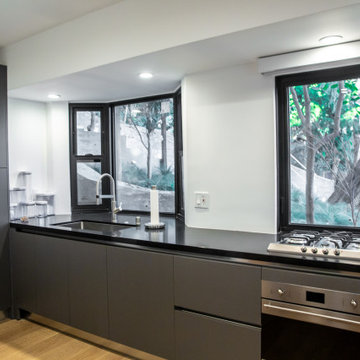
kitchenette at the guest house
Foto på ett litet funkis svart kök, med en undermonterad diskho, släta luckor, grå skåp, bänkskiva i kvarts, rostfria vitvaror, laminatgolv och gult golv
Foto på ett litet funkis svart kök, med en undermonterad diskho, släta luckor, grå skåp, bänkskiva i kvarts, rostfria vitvaror, laminatgolv och gult golv
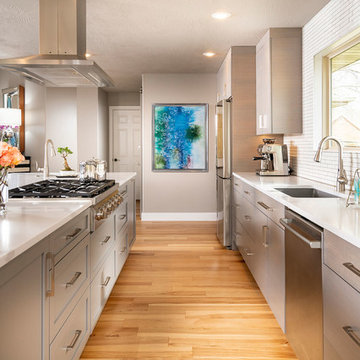
Klassisk inredning av ett mellanstort vit vitt kök, med en undermonterad diskho, släta luckor, grå skåp, bänkskiva i kvartsit, vitt stänkskydd, rostfria vitvaror, mellanmörkt trägolv, en köksö och gult golv
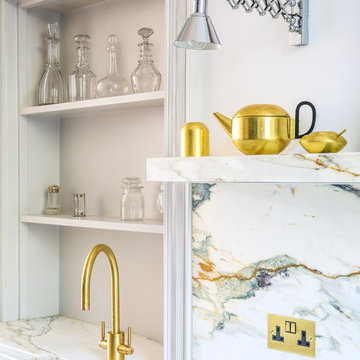
THis kitchen worktop in Calacatta Medici Marble has a back wall panel and floating shelf, displaying brass decorative accessories. An under-mount sink with a brushed brass tap also sits in the worktop. A Blocked in doorway forms an architectural display shelf.
Photographer: Charlie O'Beirne - Lukonic Photography
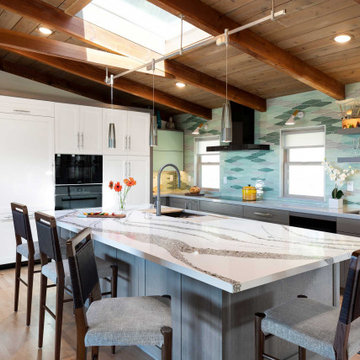
This carefully curated collection of materials come together to create a vibrant kitchen. The mix of painted cabinets, quarter sawn red oak, Cambria Annicca Countertops, Silestone Eternal Serena Countertop, and Pratt & Larson Elongated Ogee Tile backsplash create magic.
1 515 foton på kök, med gult golv
7