1 515 foton på kök, med gult golv
Sortera efter:
Budget
Sortera efter:Populärt i dag
141 - 160 av 1 515 foton
Artikel 1 av 3
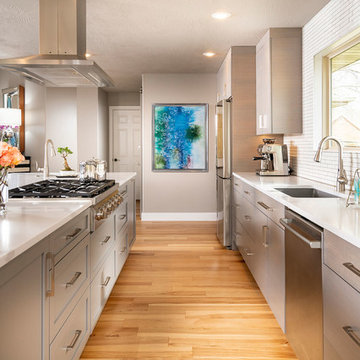
Klassisk inredning av ett mellanstort vit vitt kök, med en undermonterad diskho, släta luckor, grå skåp, bänkskiva i kvartsit, vitt stänkskydd, rostfria vitvaror, mellanmörkt trägolv, en köksö och gult golv
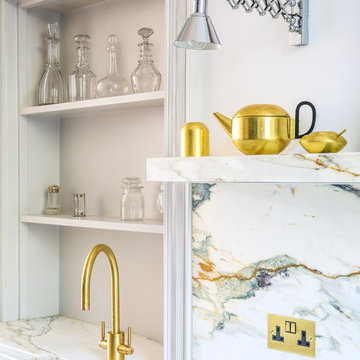
THis kitchen worktop in Calacatta Medici Marble has a back wall panel and floating shelf, displaying brass decorative accessories. An under-mount sink with a brushed brass tap also sits in the worktop. A Blocked in doorway forms an architectural display shelf.
Photographer: Charlie O'Beirne - Lukonic Photography
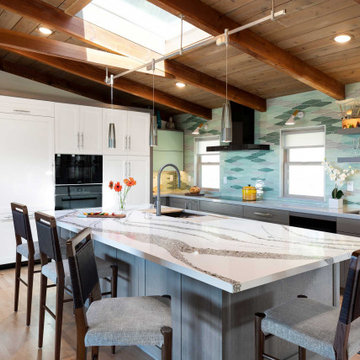
This carefully curated collection of materials come together to create a vibrant kitchen. The mix of painted cabinets, quarter sawn red oak, Cambria Annicca Countertops, Silestone Eternal Serena Countertop, and Pratt & Larson Elongated Ogee Tile backsplash create magic.
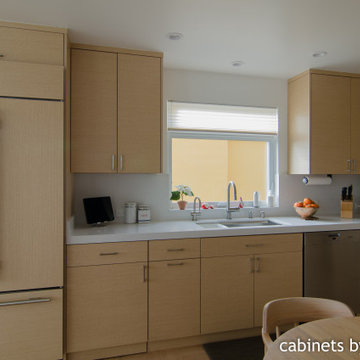
This kitchen features a 2 tone styling with a natural quatersawn oak composite veneer in the primary cooking area, and a secondary L shape done in an Iceberg white to mix things up a bit. By introducing a second color to the cabinets, it adds flavor without being overly busy.
Project located in San Francisco, CA. Cabinets designed by Eric Au from MTKC. Photo by Eric Au
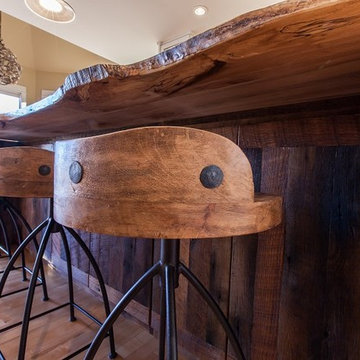
Reclaimed wood and metal come together in the island materials and the stools under the unique live edge counter.
Inspiration för mellanstora lantliga svart kök, med en rustik diskho, släta luckor, skåp i mellenmörkt trä, bänkskiva i täljsten, grönt stänkskydd, stänkskydd i keramik, rostfria vitvaror, ljust trägolv, en köksö och gult golv
Inspiration för mellanstora lantliga svart kök, med en rustik diskho, släta luckor, skåp i mellenmörkt trä, bänkskiva i täljsten, grönt stänkskydd, stänkskydd i keramik, rostfria vitvaror, ljust trägolv, en köksö och gult golv
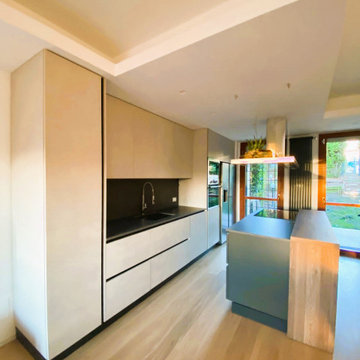
RISTRUTTURAZIONE: CREAZIONE OPEN SPACE CON NUOVO PARQUET DI ROVERE E RIVESTIMENTO SCALA IN ROVERE. CUCINA A VISTA REALIZZATA CON PARETE ATTREZZATA CON ELETTRODOMESTICI ED ISOLA CON CAPPIA ASPIRANTE IN ACCIAIO CON PIANO SNACK.
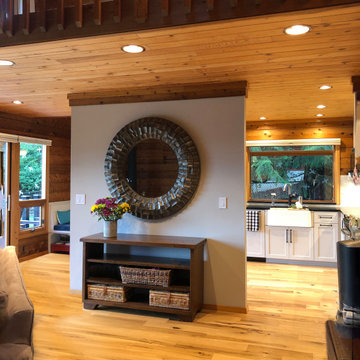
Log homes have challenges, this remodel with its new floor plan brought in soft grey cabinets, soapstone c-tops, and a marble backsplash.
View from the living room. The apron front sink has a farmhouse feel but the appliances are all modern. A banquette can seat many guests while affording views of nature. There's a coffee center, a hidden cabinet for the microwave and a nook for a TV. A light rail system allows for pendants to hang in the two-story vaulted ceiling over the banquette. It's a uniquely personal space that now functions brilliantly for the homeowners.
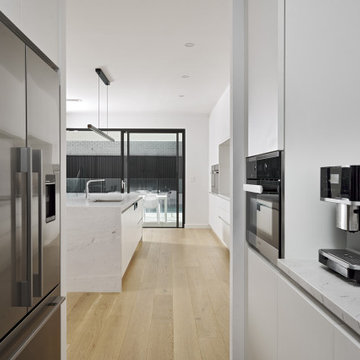
Idéer för stora funkis vitt kök, med en dubbel diskho, släta luckor, vita skåp, marmorbänkskiva, vitt stänkskydd, stänkskydd i marmor, svarta vitvaror, ljust trägolv, en köksö och gult golv
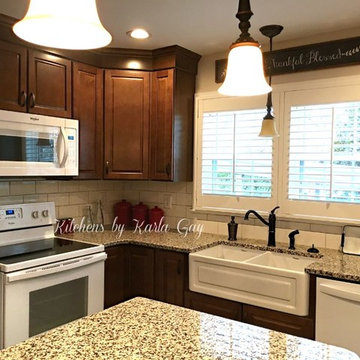
Bild på ett mellanstort beige beige kök, med en rustik diskho, luckor med upphöjd panel, bruna skåp, granitbänkskiva, vitt stänkskydd, stänkskydd i tunnelbanekakel, vita vitvaror, vinylgolv, en köksö och gult golv
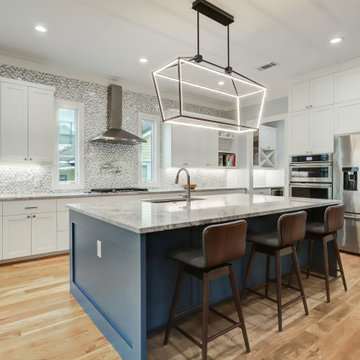
These clients built a large beautiful home for their family. Great entertaining space that includes large walk in pantry and butlers pantry. Open concept design with beautiful white oak floors. Custom playroom off the living room for the kids. Gorgeous Owners Suite Bathroom with flower tile.
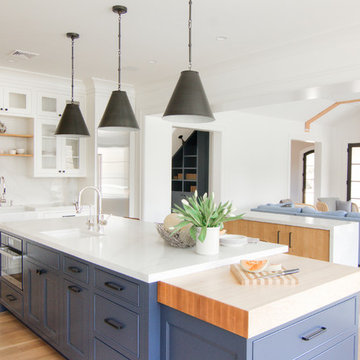
This kitchen was designed for a open floor plan in a newly designed home.
The juctapositioning of textured wood for the hood and side coffeebar pantry section, as well as BM Hale Navy Blue for hte island, with the Simply White Cabinetry, floor to ceiling, created a transitional clean look.
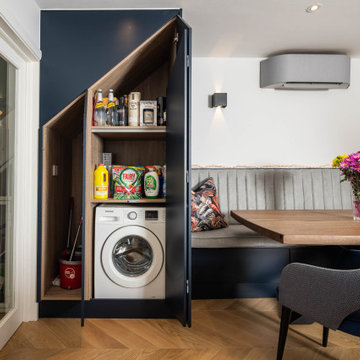
Idéer för att renovera ett mellanstort funkis vit vitt kök, med en dubbel diskho, släta luckor, blå skåp, bänkskiva i kvarts, vitt stänkskydd, svarta vitvaror, ljust trägolv, en köksö och gult golv
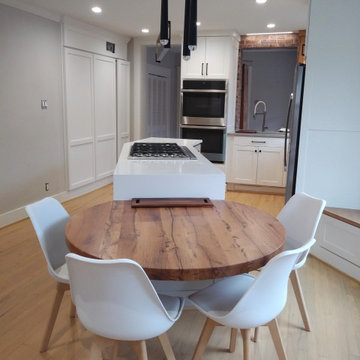
Modern Lightly Industrial Style Kitchen Remodel. 2 walls were removed to open space. Unique 200 lb solid post oak floating breakfast table attached to the Island. Looks like its
Levitating. Very cool. Unseen horizontal steel structure supports.
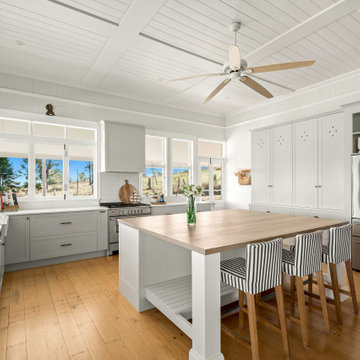
Exempel på ett mellanstort rustikt vit vitt kök, med en rustik diskho, skåp i shakerstil, gröna skåp, bänkskiva i kvarts, vitt stänkskydd, rostfria vitvaror, mellanmörkt trägolv, en köksö och gult golv
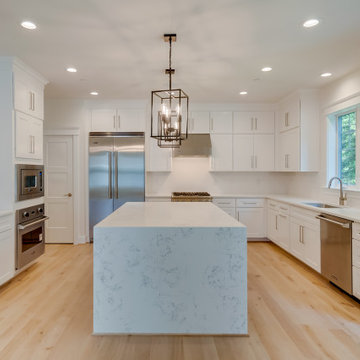
Masterful design and elegance, quality craftsmanship, and~Smart Home Features. Over 5,300 square feet of living space on a fantastic 8400 sq ft flat lot in Green Tree Manor! Entertainers Kitchen with stacked cabinetry, butlers pantry, Quartz countertop with huge waterfall island and Viking Appliances. Gorgeous stained cedar beams in the family room along with a gas fireplace. Private Office/Playroom off the family room. Dining Room with board and batten chair rail. Fantastic Mud-Room off the garage. The upper floor includes the Master Suite with Tray Ceiling, 2 Walk-In Closets, a luxurious bath with dual vanities, a soaking tub, and a huge glass-enclosed shower. 3 additional large bedrooms with en-suite bathrooms. Upper-level laundry room and bonus room, great for a second home office, homework space, etc. Fully tiled Lower Level with extra tall ceilings, enormous rec-room, additional bedroom/guest room and full bath along with a Bonus room perfect for a home-gym or extra storage. 6" wide plank hardwood floors and craftsman style finishes throughout. Fully pre-wired for home audio, 2 security cameras, and enhanced wifi to strengthen signal throughout the house.
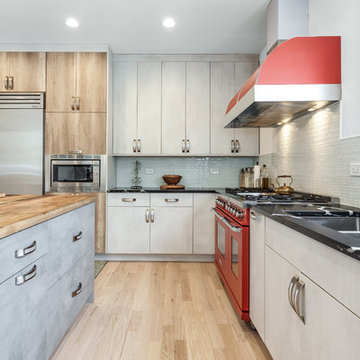
Photographed by Pawel Dmytrow
Idéer för ett mellanstort modernt svart kök, med en undermonterad diskho, släta luckor, flerfärgad stänkskydd, färgglada vitvaror, ljust trägolv, en köksö och gult golv
Idéer för ett mellanstort modernt svart kök, med en undermonterad diskho, släta luckor, flerfärgad stänkskydd, färgglada vitvaror, ljust trägolv, en köksö och gult golv
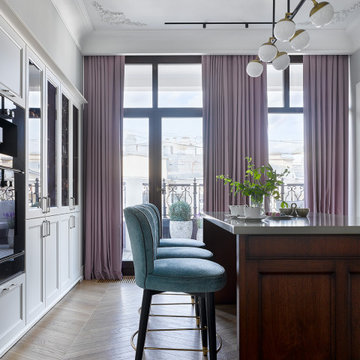
Inredning av ett modernt avskilt, stort grön grönt l-kök, med en integrerad diskho, luckor med upphöjd panel, vita skåp, bänkskiva i kvarts, vitt stänkskydd, stänkskydd i keramik, svarta vitvaror, ljust trägolv, en köksö och gult golv
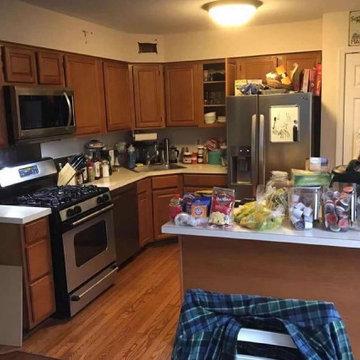
Off white recessed cabinets and gray mist granite Italian leathered finish
Maritim inredning av ett mellanstort svart svart kök, med en undermonterad diskho, luckor med infälld panel, vita skåp, granitbänkskiva, svart stänkskydd, rostfria vitvaror, mellanmörkt trägolv och gult golv
Maritim inredning av ett mellanstort svart svart kök, med en undermonterad diskho, luckor med infälld panel, vita skåp, granitbänkskiva, svart stänkskydd, rostfria vitvaror, mellanmörkt trägolv och gult golv
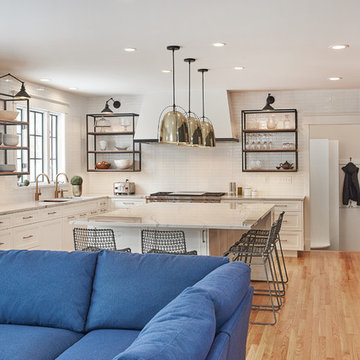
Black and White - Transitional horizontal design.
Inspiration för ett stort vintage vit vitt kök, med en undermonterad diskho, släta luckor, vita skåp, bänkskiva i kvartsit, vitt stänkskydd, stänkskydd i tunnelbanekakel, rostfria vitvaror, ljust trägolv, en köksö och gult golv
Inspiration för ett stort vintage vit vitt kök, med en undermonterad diskho, släta luckor, vita skåp, bänkskiva i kvartsit, vitt stänkskydd, stänkskydd i tunnelbanekakel, rostfria vitvaror, ljust trägolv, en köksö och gult golv
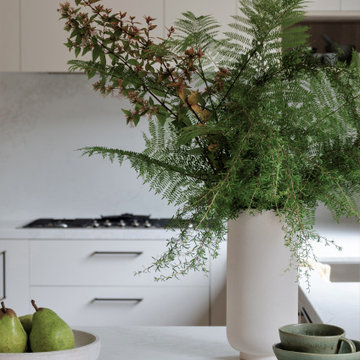
Bild på ett mellanstort vintage vit vitt kök, med en undermonterad diskho, släta luckor, vita skåp, bänkskiva i kvarts, vitt stänkskydd, rostfria vitvaror, ljust trägolv, en halv köksö och gult golv
1 515 foton på kök, med gult golv
8