574 foton på kök, med gult stänkskydd
Sortera efter:
Budget
Sortera efter:Populärt i dag
61 - 80 av 574 foton
Artikel 1 av 3
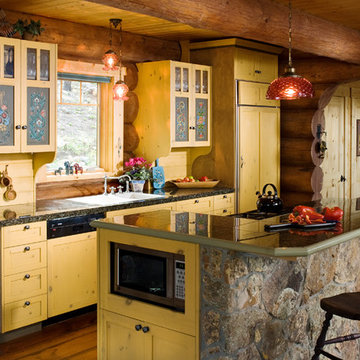
Foto på ett stort rustikt svart kök, med en dubbel diskho, skåp i shakerstil, skåp i slitet trä, granitbänkskiva, gult stänkskydd, stänkskydd i trä, mellanmörkt trägolv och en köksö
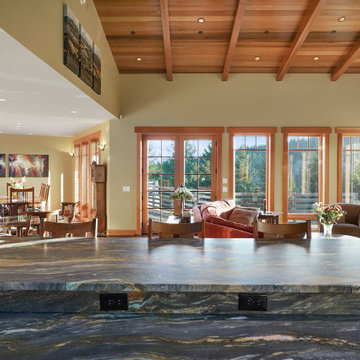
This custom home, sitting above the City within the hills of Corvallis, was carefully crafted with attention to the smallest detail. The homeowners came to us with a vision of their dream home, and it was all hands on deck between the G. Christianson team and our Subcontractors to create this masterpiece! Each room has a theme that is unique and complementary to the essence of the home, highlighted in the Swamp Bathroom and the Dogwood Bathroom. The home features a thoughtful mix of materials, using stained glass, tile, art, wood, and color to create an ambiance that welcomes both the owners and visitors with warmth. This home is perfect for these homeowners, and fits right in with the nature surrounding the home!
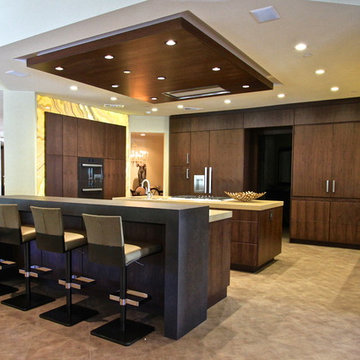
Beautiful transformation from a traditional style to a beautiful sleek warm environment. This luxury space is created by Wood-Mode Custom Cabinetry in a Vanguard Plus Matte Classic Walnut. The interior drawer inserts are walnut. The back lit surrounds around the ovens and windows is LED backlit Onyx Slabs. The countertops in the kitchen Mystic Gold Quartz with the bar upper are Dekton Keranium Tech Collection with Legrand Adorne electrical outlets. Appliances: Miele 30” Truffle Brown Convection oven stacked with a combination Miele Steam and convection oven, Dishwasher is Gaggenau fully integrated automatic, Wine cooler, refrigerator and freezer is Thermador. Under counter refrigeration is U Line. The sinks are Blanco Solon Composite System. The ceiling mount hood is Futuro Skylight Series with the drop down ceiling finished in a walnut veneer.
The tile in the pool table room is Bisazza Mosaic Tile with cabinetry by Wood-Mode Custom Cabinetry in the same finishes as the kitchen. Flooring throughout the three living areas is Eleganza Porcelain Tile.
The cabinetry in the adjoining family room is Wood-Mode Custom Cabinetry in the same wood as the other areas in the kitchen but with a High Gloss Walnut. The entertainment wall is Limestone Slab with Limestone Stack Stone. The Lime Stone Stack Stone also accents the pillars in the foyer and the entry to the game room. Speaker system throughout area is SONOS wireless home theatre system.
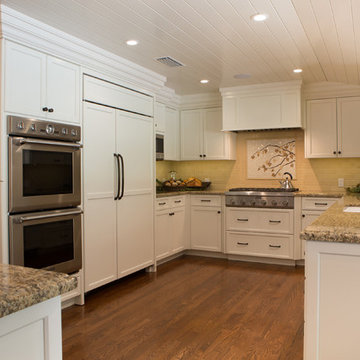
The kitchen was a full remodel which incorporated all new high-end appliances like a 48” Sub Zero refrigerator and Thermador cooktop and ovens. Bead board was added to the ceiling and a heavy crown molding adds detail to the transitional kitchen. The cabinets are painted Swiss coffee by Benjamin Moore, which contrast against the brown granite and creamy subway tile backsplash. A custom mosaic is the centerpiece of the kitchen, adding an organic element. The refrigerator and dishwasher are paneled to help conceal the appliances. A wine fridge was incorporated into the peninsula. Pendants add extra light to peninsula where there is bar stools for extra seating. Photography by: Erika Bierman
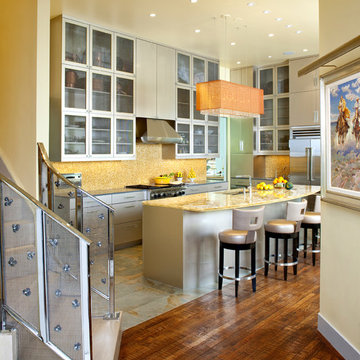
AWARD WINNING KITCHEN.Elegance and simplicity of design, and extraordinary finishes. Metallic auto paint on cabinets for a beautiful sheen, resin counter with selenite chunk inclusions, mirror polish stainless stairwell repeating stainless wire panels in cabinets, and tiny hand wrought stainless rosettes with quartz centers for embellishment. Soft golden walls with apricot sheer and chrystal chandelier. Photographer:Dan Piassick
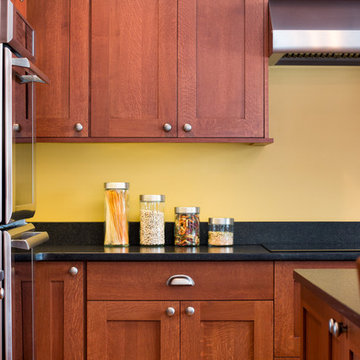
Starloft Photography
Foto på ett stort amerikanskt kök, med en rustik diskho, släta luckor, skåp i mellenmörkt trä, granitbänkskiva, gult stänkskydd, rostfria vitvaror, ljust trägolv och en köksö
Foto på ett stort amerikanskt kök, med en rustik diskho, släta luckor, skåp i mellenmörkt trä, granitbänkskiva, gult stänkskydd, rostfria vitvaror, ljust trägolv och en köksö
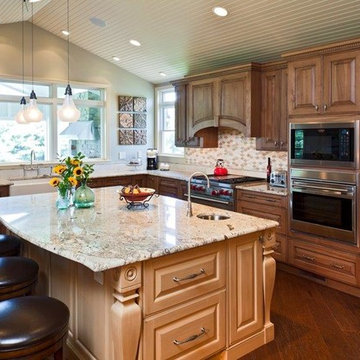
The homeowners expanded their kitchen to accommodate their entertainment needs. We were able to put an 8' island with seating to ground the space with a warm stain on Heartwood Maple on the perimeter by Wood Mode Cabinetry. To follow the modern rustic look we used a cast iron farm sink by Kohler. The homeowners choose Wolf Sub Zero appliances that would make any chef envious. To avoid too much stainless steel we paneled the refrigerator to allow it to blend into the cabinetry. We added a two drawer under counter refrigerator for quick access to drinks at the end of the island.
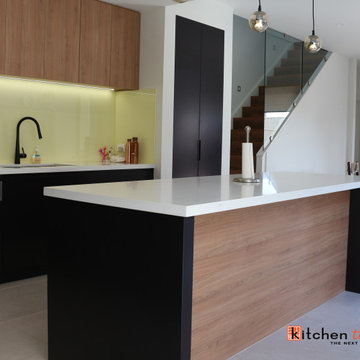
Custom designed two tone kitchen
Foto på ett stort funkis vit kök, med en undermonterad diskho, släta luckor, bruna skåp, bänkskiva i kvarts, gult stänkskydd, glaspanel som stänkskydd, svarta vitvaror, flera köksöar och grått golv
Foto på ett stort funkis vit kök, med en undermonterad diskho, släta luckor, bruna skåp, bänkskiva i kvarts, gult stänkskydd, glaspanel som stänkskydd, svarta vitvaror, flera köksöar och grått golv
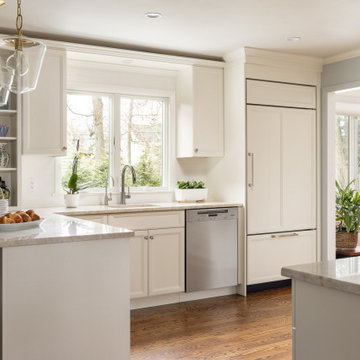
This beautiful and inviting retreat compliments the adjacent rooms creating a total home environment for entertaining, relaxing and recharging. Soft off white painted cabinets are topped with Taj Mahal quartzite counter tops and finished with matte off white subway tiles. A custom marble insert was placed under the hood for a pop of color for the cook. Strong geometric patterns of the doors and drawers create a soothing and rhythmic pattern for the eye. Balance and harmony are achieved with symmetric design details and patterns. Soft brass accented pendants light up the peninsula and seating area. The open shelf section provides a colorful display of the client's beautiful collection of decorative glass and ceramics.
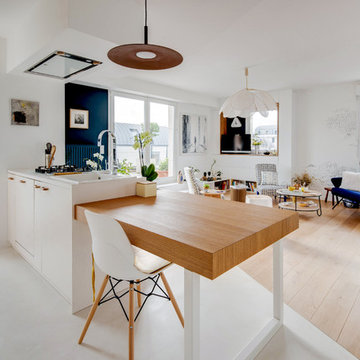
Nicolas Bram
Idéer för ett mellanstort modernt vit kök, med en undermonterad diskho, luckor med infälld panel, vita skåp, laminatbänkskiva, gult stänkskydd, vita vitvaror, betonggolv, en halv köksö och vitt golv
Idéer för ett mellanstort modernt vit kök, med en undermonterad diskho, luckor med infälld panel, vita skåp, laminatbänkskiva, gult stänkskydd, vita vitvaror, betonggolv, en halv köksö och vitt golv
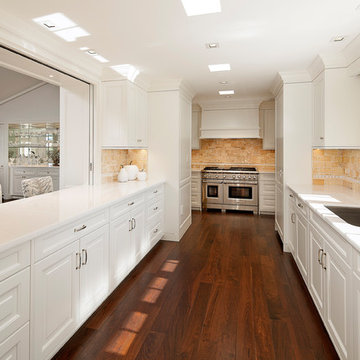
Architect: Wick Architecture & Design | Photo by: Jim Bartsch | Built by Allen
Inspiration för ett avskilt, mellanstort vintage parallellkök, med en enkel diskho, luckor med upphöjd panel, vita skåp, marmorbänkskiva, gult stänkskydd, stänkskydd i keramik, rostfria vitvaror, mörkt trägolv och brunt golv
Inspiration för ett avskilt, mellanstort vintage parallellkök, med en enkel diskho, luckor med upphöjd panel, vita skåp, marmorbänkskiva, gult stänkskydd, stänkskydd i keramik, rostfria vitvaror, mörkt trägolv och brunt golv

Visit The Korina 14803 Como Circle or call 941 907.8131 for additional information.
3 bedrooms | 4.5 baths | 3 car garage | 4,536 SF
The Korina is John Cannon’s new model home that is inspired by a transitional West Indies style with a contemporary influence. From the cathedral ceilings with custom stained scissor beams in the great room with neighboring pristine white on white main kitchen and chef-grade prep kitchen beyond, to the luxurious spa-like dual master bathrooms, the aesthetics of this home are the epitome of timeless elegance. Every detail is geared toward creating an upscale retreat from the hectic pace of day-to-day life. A neutral backdrop and an abundance of natural light, paired with vibrant accents of yellow, blues, greens and mixed metals shine throughout the home.
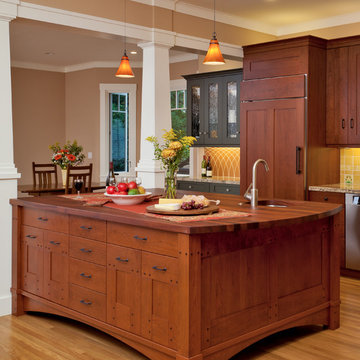
(c) 2008 Scott Hargis Photo
Exempel på ett mycket stort amerikanskt kök, med en rustik diskho, skåp i shakerstil, skåp i mellenmörkt trä, granitbänkskiva, gult stänkskydd, stänkskydd i keramik, integrerade vitvaror, ljust trägolv och en köksö
Exempel på ett mycket stort amerikanskt kök, med en rustik diskho, skåp i shakerstil, skåp i mellenmörkt trä, granitbänkskiva, gult stänkskydd, stänkskydd i keramik, integrerade vitvaror, ljust trägolv och en köksö

This historic home had started with a tiny kitchen. Opening up the wall to create a larger kitchen brought in more outdoor lighting and created a more open space. Custom cabinets, stainless steel and accent lighting add an elegance to the space.
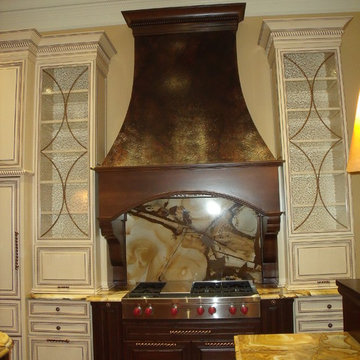
Hammered Copper Hood with Granite backsplash.
Exempel på ett stort klassiskt kök, med en undermonterad diskho, luckor med upphöjd panel, vita skåp, granitbänkskiva, gult stänkskydd, integrerade vitvaror, mellanmörkt trägolv och flera köksöar
Exempel på ett stort klassiskt kök, med en undermonterad diskho, luckor med upphöjd panel, vita skåp, granitbänkskiva, gult stänkskydd, integrerade vitvaror, mellanmörkt trägolv och flera köksöar
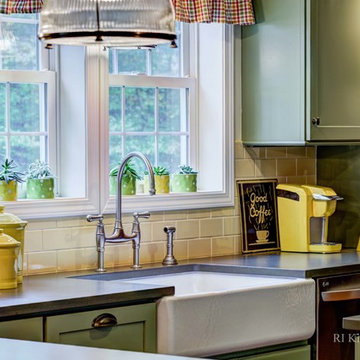
A modern farmhouse kitchen by RIKB
Inspiration för stora lantliga kök, med en rustik diskho, skåp i shakerstil, gröna skåp, granitbänkskiva, gult stänkskydd, stänkskydd i keramik, rostfria vitvaror, mellanmörkt trägolv och en köksö
Inspiration för stora lantliga kök, med en rustik diskho, skåp i shakerstil, gröna skåp, granitbänkskiva, gult stänkskydd, stänkskydd i keramik, rostfria vitvaror, mellanmörkt trägolv och en köksö
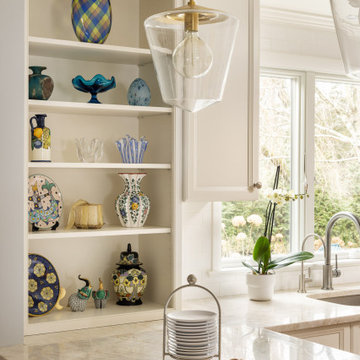
This beautiful and inviting retreat compliments the adjacent rooms creating a total home environment for entertaining, relaxing and recharging. Soft off white painted cabinets are topped with Taj Mahal quartzite counter tops and finished with matte off white subway tiles. A custom marble insert was placed under the hood for a pop of color for the cook. Strong geometric patterns of the doors and drawers create a soothing and rhythmic pattern for the eye. Balance and harmony are achieved with symmetric design details and patterns. Soft brass accented pendants light up the peninsula and seating area. The open shelf section provides a colorful display of the client's beautiful collection of decorative glass and ceramics.
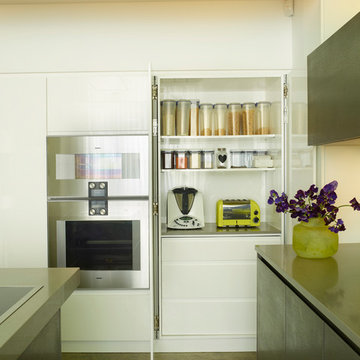
A Built-in larder behind white lacquered pocket doors..
Photographer: Rachael Smith
Exempel på ett mellanstort modernt grå grått kök, med en nedsänkt diskho, släta luckor, grå skåp, bänkskiva i koppar, gult stänkskydd, glaspanel som stänkskydd, rostfria vitvaror, betonggolv, en köksö och grått golv
Exempel på ett mellanstort modernt grå grått kök, med en nedsänkt diskho, släta luckor, grå skåp, bänkskiva i koppar, gult stänkskydd, glaspanel som stänkskydd, rostfria vitvaror, betonggolv, en köksö och grått golv
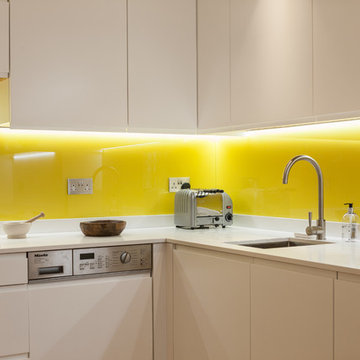
Bright yellow glass splashbacks with white cabinetry and quartz worktops. All appliances are Miele.
Idéer för mellanstora eklektiska kök, med en undermonterad diskho, släta luckor, vita skåp, bänkskiva i kvartsit, gult stänkskydd, glaspanel som stänkskydd, rostfria vitvaror och ljust trägolv
Idéer för mellanstora eklektiska kök, med en undermonterad diskho, släta luckor, vita skåp, bänkskiva i kvartsit, gult stänkskydd, glaspanel som stänkskydd, rostfria vitvaror och ljust trägolv
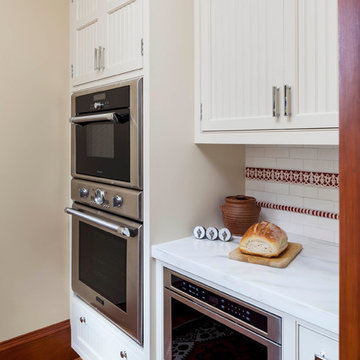
Greg Premru Photography, Inc.
Inspiration för klassiska kök och matrum, med en rustik diskho, luckor med profilerade fronter, röda skåp, marmorbänkskiva, gult stänkskydd, stänkskydd i porslinskakel och integrerade vitvaror
Inspiration för klassiska kök och matrum, med en rustik diskho, luckor med profilerade fronter, röda skåp, marmorbänkskiva, gult stänkskydd, stänkskydd i porslinskakel och integrerade vitvaror
574 foton på kök, med gult stänkskydd
4