5 593 foton på kök, med integrerade vitvaror och flera köksöar
Sortera efter:
Budget
Sortera efter:Populärt i dag
61 - 80 av 5 593 foton
Artikel 1 av 3

Klassisk inredning av ett stort kök, med en rustik diskho, luckor med upphöjd panel, vita skåp, granitbänkskiva, beige stänkskydd, stänkskydd i stenkakel, integrerade vitvaror, mörkt trägolv och flera köksöar

Lawrence Taylor Photography
Inspiration för avskilda, stora medelhavsstil l-kök, med beige skåp, granitbänkskiva, beige stänkskydd, integrerade vitvaror, travertin golv, flera köksöar, luckor med glaspanel, stänkskydd i travertin, beiget golv och en rustik diskho
Inspiration för avskilda, stora medelhavsstil l-kök, med beige skåp, granitbänkskiva, beige stänkskydd, integrerade vitvaror, travertin golv, flera köksöar, luckor med glaspanel, stänkskydd i travertin, beiget golv och en rustik diskho
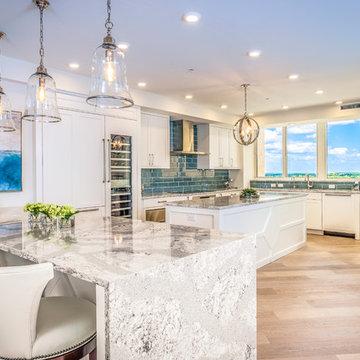
Beautiful kitchen remodel in Naples, Florida. Large windows allow for ample light to flow into the space, keeping the feel of this room light and happy.

Foto på ett stort medelhavsstil kök, med luckor med upphöjd panel, skåp i ljust trä, flerfärgad stänkskydd, integrerade vitvaror, mellanmörkt trägolv, flera köksöar, en rustik diskho, marmorbänkskiva, stänkskydd i porslinskakel och brunt golv
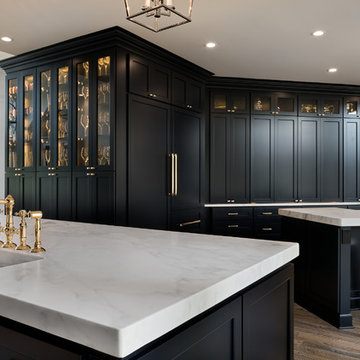
WINNER OF THE 2017 SOUTHEAST REGION NATIONAL ASSOCIATION OF THE REMODELING INDUSTRY (NARI) CONTRACTOR OF THE YEAR (CotY) AWARD FOR BEST KITCHEN OVER $150k |
© Deborah Scannell Photography

This gorgeous European Poggenpohl Kitchen is the culinary center of this new modern home for a young urban family. The homeowners had an extensive list of objectives for their new kitchen. It needed to accommodate formal and non-formal entertaining of guests and family, intentional storage for a variety of items with specific requirements, and use durable and easy to maintain products while achieving a sleek contemporary look that would be a stage and backdrop for their glorious artwork collection.
Solution: A large central island acts as a gathering place within the great room space. The tall cabinetry items such as the ovens and refrigeration are grouped on the wall to keep the rest of the kitchen very light and open. Luxury Poggenpohl cabinetry and Caesarstone countertops were selected for their supreme durability and easy maintenance.
Warm European oak flooring is contrasted by the gray textured Poggenpohl cabinetry flattered by full width linear Poggenphol hardware. The tall aluminum toe kick on the island is lit from underneath to give it a light and airy luxurious feeling. To further accent the illuminated toe, the surface to the left of the range top is fully suspended 18” above the finished floor.
A large amount of steel and engineering work was needed to achieve the floating of the large Poggenpohl cabinet at the end of the peninsula. The conversation is always, “how did they do that?”
Photo Credit: Fred Donham of PhotographerLink
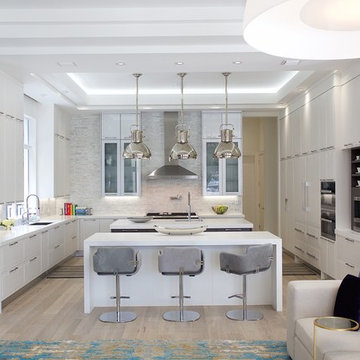
Carlos Aristizabal
Idéer för att renovera ett stort funkis kök, med en enkel diskho, luckor med glaspanel, vita skåp, bänkskiva i koppar, grått stänkskydd, stänkskydd i stenkakel, integrerade vitvaror, klinkergolv i keramik och flera köksöar
Idéer för att renovera ett stort funkis kök, med en enkel diskho, luckor med glaspanel, vita skåp, bänkskiva i koppar, grått stänkskydd, stänkskydd i stenkakel, integrerade vitvaror, klinkergolv i keramik och flera köksöar

Idéer för stora vintage brunt kök, med en rustik diskho, luckor med upphöjd panel, skåp i mörkt trä, bänkskiva i onyx, flerfärgad stänkskydd, stänkskydd i cementkakel, integrerade vitvaror, mörkt trägolv, flera köksöar och brunt golv
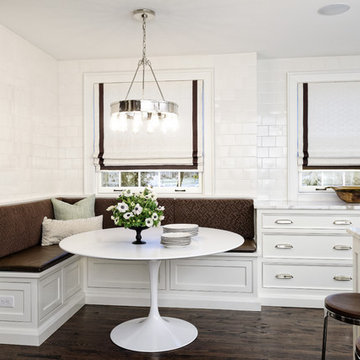
A 1927 colonial home in Shaker Heights, Ohio, received a breathtaking renovation that required extensive work, transforming it from a tucked away, utilitarian space, to an all-purpose gathering room, a role that most kitchens embrace in a home today. The scope of work changed over the course of the project, starting more minimalistically and then quickly becoming the main focus of the house's remodeling, resulting in a staircase being relocated and walls being torn down to create an inviting focal point to the home where family and friends could connect. The focus of the functionality was to allow for multiple prep areas with the inclusion of two islands and sinks, two eating areas (one for impromptu snacking and small meals of younger family members and friends on island no. two and a built-in bench seat for everyday meals in the immediate family). The kitchen was equipped with all Subzero and Wolf appliances, including a 48" range top with a 12" griddle, two double ovens, a 42" built-in side by side refrigerator and freezer, a microwave drawer on island no. one and a beverage center and icemaker in island no. two. The aesthetic feeling embraces the architectural feel of the home while adding a modern sensibility with the revamped layout and graphic elements that tie the color palette of whites, chocolate and charcoal. The cabinets were custom made and outfitted with beaded inset doors with a Shaker panel frame and finished in Benjamin Moore's OC-17 White Dove, a soft white that allowed for the kitchen to feel warm while still maintaining its brightness. Accents of walnut were added to create a sense of warmth, including a custom premium grade walnut countertop on island no. one from Brooks Custom and a TV cabinet with a doggie feeding station beneath. Bringing the cabinet line to the 8'6" ceiling height helps the room feel taller and bold light fixtures at the islands and eating area add detail to an otherwise simpler ceiling detail. The 1 1/4" countertops feature Calacatta Gold Marble with an ogee edge detail. Special touches on the interiors include secret storage panels, an appliance garage, breadbox, pull-out drawers behind the cabinet doors and all soft-close hinges and drawer glides. A kneading area was made as a part of island no. one for the homeowners' love of baking, complete with a stone top allowing for dough to stay cool. Baskets beneath store kitchen essentials that need air circulation. The room adjacent to the kitchen was converted to a hearth room (from a formal dining room) to extend the kitchen's living space and allow for a natural spillover for family and guests to spill into.
Jason Miller, Pixelate
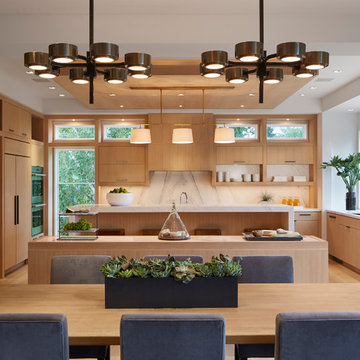
Builder: John Kraemer & Sons | Developer: KGA Lifestyle | Design: Charlie & Co. Design | Furnishings: Martha O'Hara Interiors | Landscaping: TOPO | Photography: Corey Gaffer
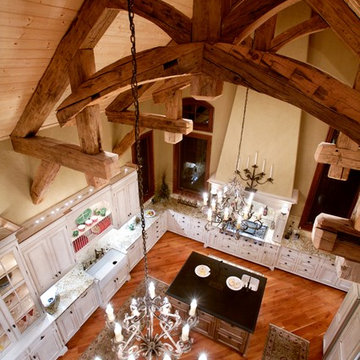
Designed by MossCreek, this beautiful timber frame home includes signature MossCreek style elements such as natural materials, expression of structure, elegant rustic design, and perfect use of space in relation to build site. Photo by
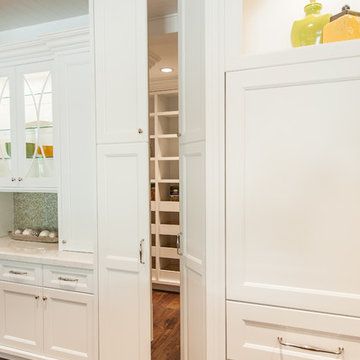
Idéer för att renovera ett stort vintage kök, med en undermonterad diskho, skåp i shakerstil, vita skåp, bänkskiva i kvarts, beige stänkskydd, stänkskydd i mosaik, integrerade vitvaror, mellanmörkt trägolv, flera köksöar och brunt golv

Idéer för ett avskilt, stort lantligt linjärt kök, med en rustik diskho, luckor med upphöjd panel, vita skåp, granitbänkskiva, beige stänkskydd, stänkskydd i stenkakel, integrerade vitvaror, travertin golv, flera köksöar och beiget golv

Architecture & Interior Design: David Heide Design Studio
--
Photos: Susan Gilmore
Inspiration för ett avskilt, mycket stort amerikanskt u-kök, med en undermonterad diskho, luckor med infälld panel, skåp i mellenmörkt trä, granitbänkskiva, vitt stänkskydd, stänkskydd i tunnelbanekakel, integrerade vitvaror, mellanmörkt trägolv och flera köksöar
Inspiration för ett avskilt, mycket stort amerikanskt u-kök, med en undermonterad diskho, luckor med infälld panel, skåp i mellenmörkt trä, granitbänkskiva, vitt stänkskydd, stänkskydd i tunnelbanekakel, integrerade vitvaror, mellanmörkt trägolv och flera köksöar
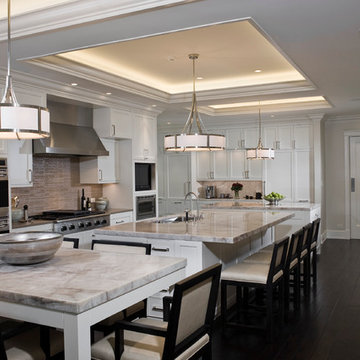
As frequent hosts of parties and events all year long, the homeowners decided to build onto the house to create more space and a better flow for entertaining.

Modern Kitchen with Wood Accents. Flat panel wood cabinets and flat panel grey cabinets blended together with white marble counter and blacksplash. Round glass light pendants hang above contemporary kitchen island, white modern bar stools sit on wide plank light wood flooring.

Bild på ett stort vintage vit vitt kök, med en rustik diskho, luckor med profilerade fronter, skåp i ljust trä, marmorbänkskiva, vitt stänkskydd, stänkskydd i marmor, integrerade vitvaror, ljust trägolv, flera köksöar och brunt golv

Exempel på ett lantligt grå grått u-kök, med en rustik diskho, luckor med profilerade fronter, vita skåp, grått stänkskydd, integrerade vitvaror, mörkt trägolv, flera köksöar och brunt golv

Inredning av ett rustikt flerfärgad flerfärgat kök, med en undermonterad diskho, skåp i shakerstil, vita skåp, marmorbänkskiva, integrerade vitvaror, mellanmörkt trägolv, flera köksöar och brunt golv
5 593 foton på kök, med integrerade vitvaror och flera köksöar
4
