5 593 foton på kök, med integrerade vitvaror och flera köksöar
Sortera efter:
Budget
Sortera efter:Populärt i dag
101 - 120 av 5 593 foton
Artikel 1 av 3

Luxurious modern take on a traditional white Italian villa. An entry with a silver domed ceiling, painted moldings in patterns on the walls and mosaic marble flooring create a luxe foyer. Into the formal living room, cool polished Crema Marfil marble tiles contrast with honed carved limestone fireplaces throughout the home, including the outdoor loggia. Ceilings are coffered with white painted
crown moldings and beams, or planked, and the dining room has a mirrored ceiling. Bathrooms are white marble tiles and counters, with dark rich wood stains or white painted. The hallway leading into the master bedroom is designed with barrel vaulted ceilings and arched paneled wood stained doors. The master bath and vestibule floor is covered with a carpet of patterned mosaic marbles, and the interior doors to the large walk in master closets are made with leaded glass to let in the light. The master bedroom has dark walnut planked flooring, and a white painted fireplace surround with a white marble hearth.
The kitchen features white marbles and white ceramic tile backsplash, white painted cabinetry and a dark stained island with carved molding legs. Next to the kitchen, the bar in the family room has terra cotta colored marble on the backsplash and counter over dark walnut cabinets. Wrought iron staircase leading to the more modern media/family room upstairs.
Project Location: North Ranch, Westlake, California. Remodel designed by Maraya Interior Design. From their beautiful resort town of Ojai, they serve clients in Montecito, Hope Ranch, Malibu, Westlake and Calabasas, across the tri-county areas of Santa Barbara, Ventura and Los Angeles, south to Hidden Hills- north through Solvang and more.
Painted white kitchen cabinets in this Craftsman house feature a wine bar and counters made from natural white quartzite granite. Natural solid wood slab for the island counter. Mosaic marble backsplash with a painted wood range hood. Wood look tile floor.
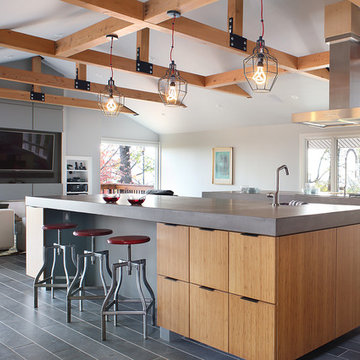
Image by Peter Rymwid Architectural Photography © 2014
Modern inredning av ett stort grå grått kök, med en integrerad diskho, släta luckor, skåp i ljust trä, bänkskiva i betong, integrerade vitvaror, cementgolv, flera köksöar och grått golv
Modern inredning av ett stort grå grått kök, med en integrerad diskho, släta luckor, skåp i ljust trä, bänkskiva i betong, integrerade vitvaror, cementgolv, flera köksöar och grått golv

Foto på ett avskilt, mycket stort vintage l-kök, med en undermonterad diskho, släta luckor, vita skåp, beige stänkskydd, stänkskydd i stenkakel, integrerade vitvaror, travertin golv och flera köksöar

Lantlig inredning av ett stort linjärt kök, med luckor med upphöjd panel, vita skåp, beige stänkskydd, en rustik diskho, granitbänkskiva, stänkskydd i stenkakel, integrerade vitvaror, travertin golv, flera köksöar och beiget golv

The goal was to make the kitchen reflective of the clients personalities While also keeping the design functional, warm, and tasteful.
Exempel på ett stort flerfärgad flerfärgat kök, med en undermonterad diskho, luckor med infälld panel, vita skåp, vitt stänkskydd, stänkskydd i marmor, integrerade vitvaror, mörkt trägolv, flera köksöar, brunt golv och bänkskiva i kvarts
Exempel på ett stort flerfärgad flerfärgat kök, med en undermonterad diskho, luckor med infälld panel, vita skåp, vitt stänkskydd, stänkskydd i marmor, integrerade vitvaror, mörkt trägolv, flera köksöar, brunt golv och bänkskiva i kvarts

This beautiful French Provincial home is set on 10 acres, nestled perfectly in the oak trees. The original home was built in 1974 and had two large additions added; a great room in 1990 and a main floor master suite in 2001. This was my dream project: a full gut renovation of the entire 4,300 square foot home! I contracted the project myself, and we finished the interior remodel in just six months. The exterior received complete attention as well. The 1970s mottled brown brick went white to completely transform the look from dated to classic French. Inside, walls were removed and doorways widened to create an open floor plan that functions so well for everyday living as well as entertaining. The white walls and white trim make everything new, fresh and bright. It is so rewarding to see something old transformed into something new, more beautiful and more functional.
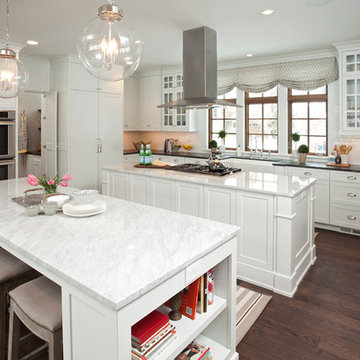
Refined, LLC
Idéer för att renovera ett stort vintage kök, med en rustik diskho, skåp i shakerstil, vita skåp, marmorbänkskiva, vitt stänkskydd, integrerade vitvaror, mörkt trägolv och flera köksöar
Idéer för att renovera ett stort vintage kök, med en rustik diskho, skåp i shakerstil, vita skåp, marmorbänkskiva, vitt stänkskydd, integrerade vitvaror, mörkt trägolv och flera köksöar

This French country-inspired kitchen shows off a mixture of natural materials like marble and alder wood. The cabinetry from Grabill Cabinets was thoughtfully designed to look like furniture. The island, dining table, and bar work table allow for enjoying good food and company throughout the space. The large metal range hood from Raw Urth stands sentinel over the professional range, creating a contrasting focal point in the design. Cabinetry that stretches from floor to ceiling eliminates the look of floating upper cabinets while providing ample storage space.
Cabinetry: Grabill Cabinets,
Countertops: Grothouse, Great Lakes Granite,
Range Hood: Raw Urth,
Builder: Ron Wassenaar,
Interior Designer: Diane Hasso Studios,
Photography: Ashley Avila Photography

Contemporary kitchen and dining with warm coastal vibes, custom wood cabinets, open shelving, beautiful tile backsplash, and incredible marble waterfall countertops on double islands.

Inredning av ett klassiskt stort vit vitt kök, med en rustik diskho, luckor med profilerade fronter, vita skåp, bänkskiva i onyx, vitt stänkskydd, integrerade vitvaror, ljust trägolv, flera köksöar och flerfärgat golv

A cook's kitchen! This open plan is perfect for entertaining and cooking. The chic counterstools add interest and texture. Love the dark teal breakfast dining area.

Kitchen
Inredning av ett klassiskt mycket stort vit linjärt vitt kök, med en undermonterad diskho, skåp i shakerstil, skåp i ljust trä, bänkskiva i kvarts, vitt stänkskydd, integrerade vitvaror, ljust trägolv, flera köksöar och brunt golv
Inredning av ett klassiskt mycket stort vit linjärt vitt kök, med en undermonterad diskho, skåp i shakerstil, skåp i ljust trä, bänkskiva i kvarts, vitt stänkskydd, integrerade vitvaror, ljust trägolv, flera köksöar och brunt golv
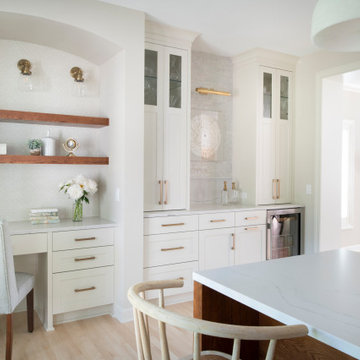
Remodeler: Michels Homes
Designer: Studio M Kitchen & Bath
Photography: Scott Admundson Photography
Idéer för avskilda, stora funkis vitt parallellkök, med en undermonterad diskho, luckor med infälld panel, bänkskiva i kvarts, grått stänkskydd, stänkskydd i keramik, integrerade vitvaror, ljust trägolv, flera köksöar och brunt golv
Idéer för avskilda, stora funkis vitt parallellkök, med en undermonterad diskho, luckor med infälld panel, bänkskiva i kvarts, grått stänkskydd, stänkskydd i keramik, integrerade vitvaror, ljust trägolv, flera köksöar och brunt golv

Foto på ett mycket stort vintage vit kök, med flera köksöar, en undermonterad diskho, luckor med infälld panel, svarta skåp, bänkskiva i kvarts, grått stänkskydd, stänkskydd i mosaik, integrerade vitvaror, marmorgolv och vitt golv

Idéer för att renovera ett stort vintage flerfärgad flerfärgat kök, med en undermonterad diskho, släta luckor, vita skåp, bänkskiva i kvarts, grått stänkskydd, integrerade vitvaror, mörkt trägolv, flera köksöar och brunt golv
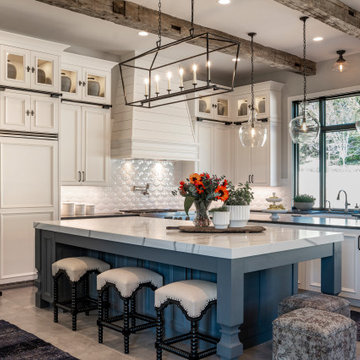
Idéer för att renovera ett lantligt vit vitt l-kök, med luckor med infälld panel, vita skåp, vitt stänkskydd, integrerade vitvaror, flera köksöar och grått golv
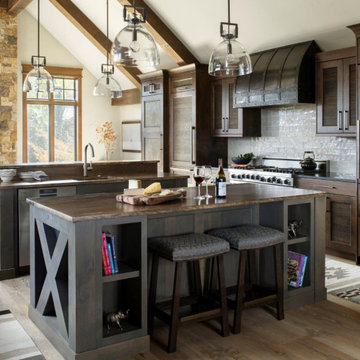
Rustik inredning av ett brun brunt u-kök, med en undermonterad diskho, skåp i shakerstil, skåp i mörkt trä, integrerade vitvaror, mellanmörkt trägolv, flera köksöar och brunt golv
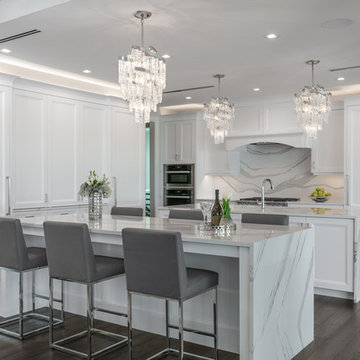
Ryan Gamma
Foto på ett stort grå kök, med en undermonterad diskho, skåp i shakerstil, vita skåp, bänkskiva i kvarts, grått stänkskydd, stänkskydd i sten, integrerade vitvaror, mörkt trägolv, flera köksöar och brunt golv
Foto på ett stort grå kök, med en undermonterad diskho, skåp i shakerstil, vita skåp, bänkskiva i kvarts, grått stänkskydd, stänkskydd i sten, integrerade vitvaror, mörkt trägolv, flera köksöar och brunt golv
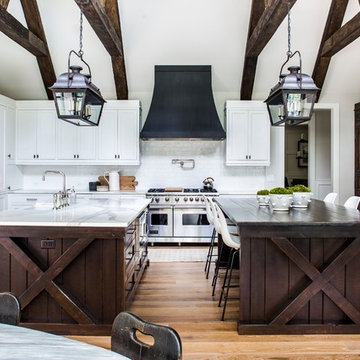
Jeff Herr Photography
Idéer för att renovera ett maritimt vit vitt kök och matrum, med skåp i shakerstil, vita skåp, vitt stänkskydd, mellanmörkt trägolv, flera köksöar och integrerade vitvaror
Idéer för att renovera ett maritimt vit vitt kök och matrum, med skåp i shakerstil, vita skåp, vitt stänkskydd, mellanmörkt trägolv, flera köksöar och integrerade vitvaror

We love the double kitchen islands and the black fridge plus the incredible vaulted ceiling and arched entryways!
Bild på ett mycket stort funkis svart svart kök, med en rustik diskho, luckor med upphöjd panel, vita skåp, marmorbänkskiva, beige stänkskydd, stänkskydd i terrakottakakel, integrerade vitvaror, mellanmörkt trägolv, flera köksöar och brunt golv
Bild på ett mycket stort funkis svart svart kök, med en rustik diskho, luckor med upphöjd panel, vita skåp, marmorbänkskiva, beige stänkskydd, stänkskydd i terrakottakakel, integrerade vitvaror, mellanmörkt trägolv, flera köksöar och brunt golv
5 593 foton på kök, med integrerade vitvaror och flera köksöar
6