969 foton på kök, med integrerade vitvaror
Sortera efter:
Budget
Sortera efter:Populärt i dag
61 - 80 av 969 foton
Artikel 1 av 3
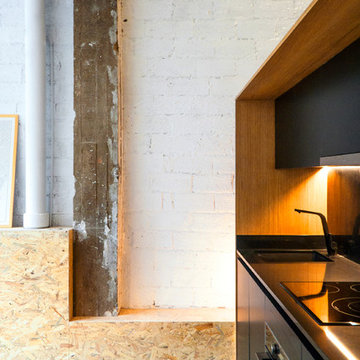
A partir de aquí la intervención se agrupó toda en un mismo gesto. Un gran cofre/mueble que contiene una habitación, la cocina, armarios y la zona de lavandería. La habitación se alza 80cm del suelo, consiguiendo vistas y privacidad al mismo tiempo. El resto se agrupa a su alrededor.
En la imagen se puede observar la zona de la cocina.
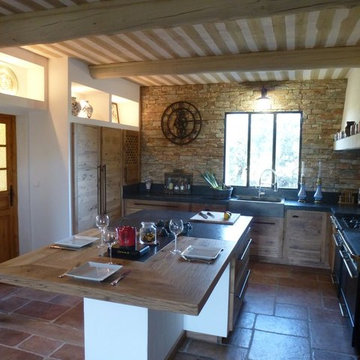
ATELIER BOIS ET DECO
Inspiration för stora lantliga kök, med en rustik diskho, släta luckor, skåp i ljust trä, marmorbänkskiva, svart stänkskydd, stänkskydd i sten, integrerade vitvaror, klinkergolv i terrakotta och en köksö
Inspiration för stora lantliga kök, med en rustik diskho, släta luckor, skåp i ljust trä, marmorbänkskiva, svart stänkskydd, stänkskydd i sten, integrerade vitvaror, klinkergolv i terrakotta och en köksö
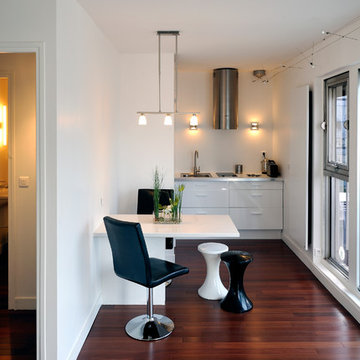
Jean Villain
Idéer för att renovera ett litet funkis linjärt kök och matrum, med en nedsänkt diskho, släta luckor, vita skåp, bänkskiva i rostfritt stål, integrerade vitvaror och mörkt trägolv
Idéer för att renovera ett litet funkis linjärt kök och matrum, med en nedsänkt diskho, släta luckor, vita skåp, bänkskiva i rostfritt stål, integrerade vitvaror och mörkt trägolv
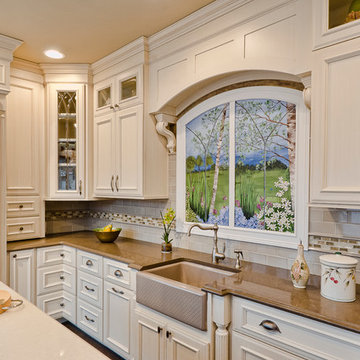
This gorgeous kitchen is on display at our Bradford and Kent design center. A client favorite, we combined classic white cabinets with a siletone brown counter top and multi colored back splash. The glass inserts in the cabinetry, farmhouse sink and paneled appliances enhances the elegant feel.
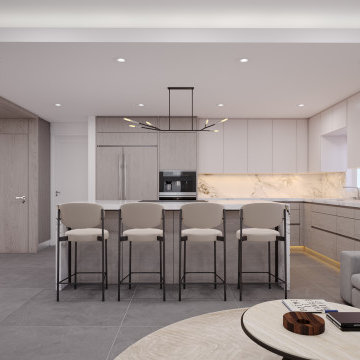
Design of a small space that shares the kitchen and the family room
Exempel på ett litet modernt flerfärgad flerfärgat kök, med en undermonterad diskho, släta luckor, skåp i ljust trä, bänkskiva i kvarts, flerfärgad stänkskydd, integrerade vitvaror, klinkergolv i keramik, en köksö och grått golv
Exempel på ett litet modernt flerfärgad flerfärgat kök, med en undermonterad diskho, släta luckor, skåp i ljust trä, bänkskiva i kvarts, flerfärgad stänkskydd, integrerade vitvaror, klinkergolv i keramik, en köksö och grått golv
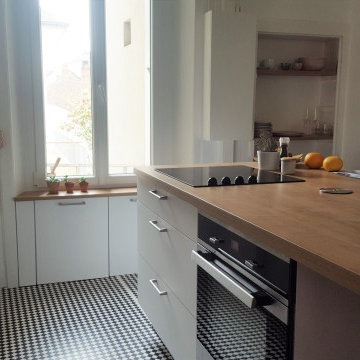
Aménagement d'une belle cuisine française permettant de créer un volume et d'optimiser sa fonctionnalité.
Installation des modules de cuisine sur mesure avec un grand îlot central.
Optimisation de l’espace sous fenêtre dans la cuisine en y installant des rangements.
Installation d’un beau sol damier moderne dans la salle de bain et la cuisine.
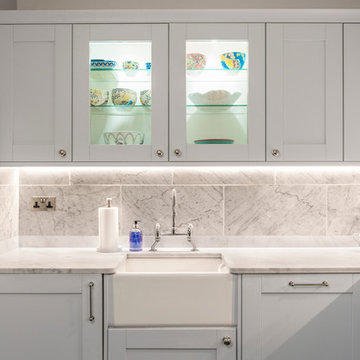
We painted this kitchen in a pale blue - grey, with a marble worktop and marble backsplash to keep it looking light and timeless. The bridge tap adds a touch of elegance and something 'different' and we put beautiful painted bowls on display in the lighted glass cabinets.
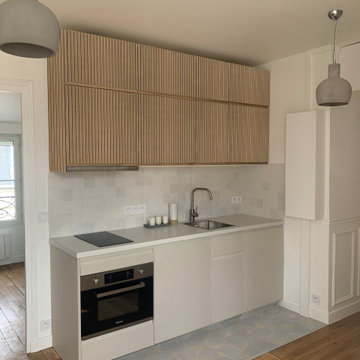
La cuisine a été déplacée et recréée dans la salle à manger. J'ai opté pour une cuisine ouverte IKEA avec des façades de meubles hauts superfront. Tout l'essentiel est là, four combiné, plaque, lave linge frigo bas et en haut la hotte et des placards hauts. Dans une harmonie de gris et beige la cuisine s'harmonise avec le bois du sol et le béton des suspensions.
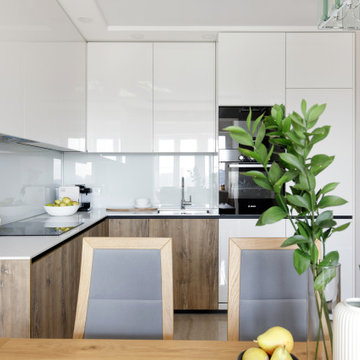
Модель Echo
Корпус - ЛДСП 18 мм влагостойкая, P5 E1 Белая.
Фасады - эмалированные, основа МДФ 19 мм, лак высоко глянцевый, тон RAL 9003.
Фасады - пластик HPL Resopal Arpa Дуб славянский.
Столешница - искусственный камень CORIAN DuPont Wenaro White.
Фартук - стекло закалённое эмалированное 4 мм, RAL 9003.
Диодная подсветка рабочей зоны.
Механизмы открывания ручка-профиль Gola.
Механизмы закрывания Blum Blumotion.
Ящики Blum Legrabox pure - 2 группы.
Сушилка для посуды
Мусорная система.
Лоток для приборов.
Встраиваемые розетки для малой бытовой техники в столешнице GLS.
Смеситель Reginox BOLSENA.
Мойка Reginox New York.
Стоимость проекта (без учета бытовой техники) - 630 тыс.руб.
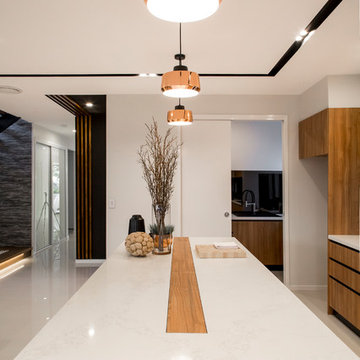
Photo Credits: Rocky & Ivan Photographic Division
Inredning av ett modernt mellanstort kök, med luckor med infälld panel, skåp i mellenmörkt trä, bänkskiva i koppar, orange stänkskydd, spegel som stänkskydd, integrerade vitvaror, klinkergolv i keramik, en köksö och beiget golv
Inredning av ett modernt mellanstort kök, med luckor med infälld panel, skåp i mellenmörkt trä, bänkskiva i koppar, orange stänkskydd, spegel som stänkskydd, integrerade vitvaror, klinkergolv i keramik, en köksö och beiget golv

We panelled the appliances to keep this small space visually calm and allow the eye to go to the interesting design choices.
Inredning av ett modernt avskilt, litet grå grått l-kök, med en undermonterad diskho, släta luckor, vita skåp, bänkskiva i kvarts, vitt stänkskydd, stänkskydd i keramik, integrerade vitvaror, vinylgolv och brunt golv
Inredning av ett modernt avskilt, litet grå grått l-kök, med en undermonterad diskho, släta luckor, vita skåp, bänkskiva i kvarts, vitt stänkskydd, stänkskydd i keramik, integrerade vitvaror, vinylgolv och brunt golv

A stunning compact one bedroom annex shipping container home.
The perfect choice for a first time buyer, offering a truly affordable way to build their very own first home, or alternatively, the H1 would serve perfectly as a retirement home to keep loved ones close, but allow them to retain a sense of independence.
Features included with H1 are:
Master bedroom with fitted wardrobes.
Master shower room with full size walk-in shower enclosure, storage, modern WC and wash basin.
Open plan kitchen, dining, and living room, with large glass bi-folding doors.
DIMENSIONS: 12.5m x 2.8m footprint (approx.)
LIVING SPACE: 27 SqM (approx.)
PRICE: £49,000 (for basic model shown)
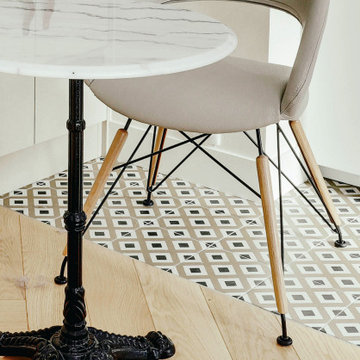
Un appartement des années soixante désuet manquant de charme et de personnalité, avec une cuisine fermée et peu de rangement fonctionnel.
Notre solution :
Nous avons re-dessiné les espaces en créant une large ouverture de l’entrée vers la pièce à vivre. D’autre part, nous avons décloisonné entre la cuisine et le salon. L’équipe a également conçu un ensemble menuisé sur mesure afin de re-configurer l’entrée et le séjour et de palier le manque de rangements.
Côté cuisine, l’architecte a proposé un aménagement linéaire mis en valeur par un sol aux motifs graphiques. Un îlot central permet d’y adosser le canapé, lui-même disposé en face de la télévision.
En ce qui concerne le gros-oeuvre, afin d’obtenir ce résultat épuré, il a fallu néanmoins reprendre l’intégralité des sols, l’électricité et la plomberie. De la même manière, nous avons créé des plafonds intégrant une isolation phonique et changé la totalité des huisseries.
Côté chambre, l’architecte a pris le parti de créer un dressing reprenant les teintes claires du papier-peint panoramique d’inspiration balinaise, placé en tête-de-lit.
Enfin, côté salle de bains, nous amenons une touche résolument contemporaine grâce une grande douche à l’italienne et un carrelage façon marbre de Carrare pour les sols et murs. Le meuble vasque en chêne clair est quant à lui mis en valeur par des carreaux ciment en forme d’écaille.
Le style :
Un camaïeu de beiges et de verts tendres créent une palette de couleurs que l’on retrouve dans les menuiseries, carrelages, papiers-peints, rideaux et mobiliers. Le résultat ainsi obtenu est à la fois empreint de douceur, de calme et de sérénité… pour le plus grand bonheur de ses propriétaires !
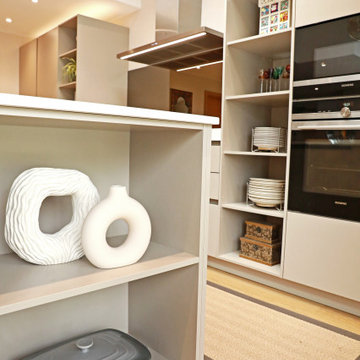
Stone Grey Open Shelving with Glass Splashback features.
The Client Brief
Extension to create a larger kitchen area to open into dining and living area. The client wanted a kitchen with lots of open shelving, so their kids can access what they need without having to open the doors and leaving fingerprints. As working parents, they wanted luxury with functionality that they can style with their personal character.
The Challenge
Issues with the structure, which meant changing the kitchen design accordingly.
What we did
Designed and fitted a Pronorm X-Line Range German kitchen. We worked with the builders together with the client to find the best solution to work around the structural issues. The client did not have to compromise on original design too much and with a few alterations to the design we were able create a kitchen space the family loved.
Products used
Wall units: Pronorm X-Line – Stone Grey
Splash back: Glass – Glass Tailer UK
Neff built in fridge, Siemens built in freezer, Single Oven, Microwave Oven, 60cm fully integrated dishwasher, Gas Hob 5 burner with wok burner.
Blanco Pack Tap Upgrade Candor – Brushed Stainless Steel.
End result
Really good use of space, client was very happy with the results. The clients love their new kitchen. The design allows them to watch the kids and observe their school homework while in the kitchen. Open shelves make it possible for the kids to get their cups and plates without continuously opening the cupboard doors.
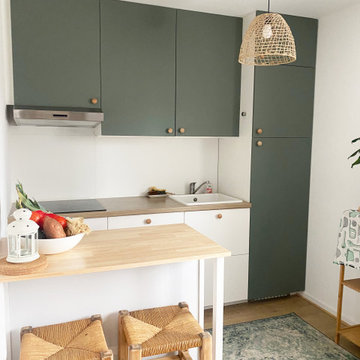
Transformation d'un studio de 30 m2 pour 20 000€.
Le but du projet était de recréer l'appartement avec un espace nuit afin de le mettre en location. Le budget des travaux comprenait : l'entrée, la cuisine, la salle de bain, l'espace nuit, l'espace salon ainsi que tous les meubles !
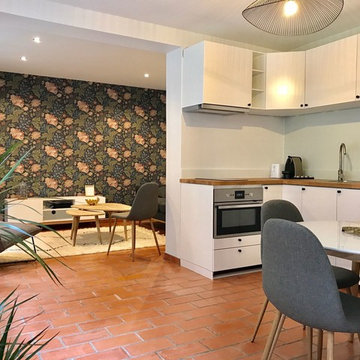
Inredning av ett modernt litet beige beige kök med öppen planlösning, med klinkergolv i terrakotta, rött golv, en undermonterad diskho, luckor med profilerade fronter, vita skåp, träbänkskiva och integrerade vitvaror
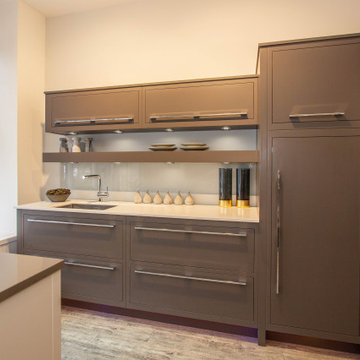
Bild på ett litet funkis vit linjärt vitt kök och matrum, med en nedsänkt diskho, släta luckor, grå skåp, grått stänkskydd, integrerade vitvaror, mellanmörkt trägolv, en köksö och brunt golv
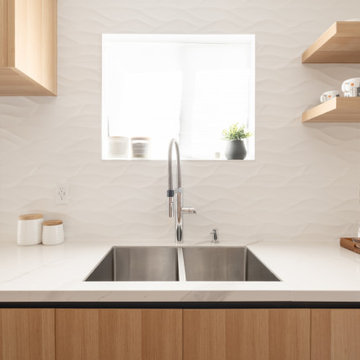
Modern inredning av ett mellanstort vit vitt kök, med en nedsänkt diskho, släta luckor, skåp i ljust trä, marmorbänkskiva, vitt stänkskydd, stänkskydd i keramik, integrerade vitvaror, ljust trägolv och gult golv
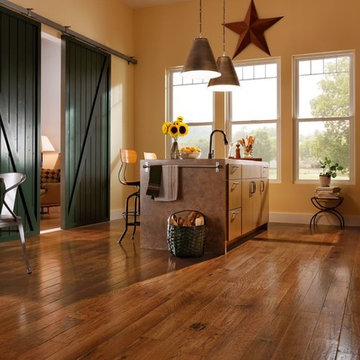
Exempel på ett litet lantligt kök, med en undermonterad diskho, släta luckor, skåp i mellenmörkt trä, bänkskiva i koppar, integrerade vitvaror, mörkt trägolv och en köksö
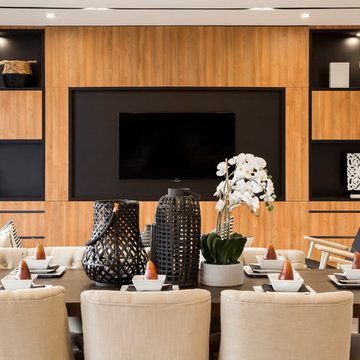
Photo Credits: Rocky & Ivan Photographic Division
Inspiration för ett mellanstort funkis kök, med luckor med infälld panel, skåp i mellenmörkt trä, bänkskiva i koppar, orange stänkskydd, spegel som stänkskydd, integrerade vitvaror, klinkergolv i keramik, en köksö och beiget golv
Inspiration för ett mellanstort funkis kök, med luckor med infälld panel, skåp i mellenmörkt trä, bänkskiva i koppar, orange stänkskydd, spegel som stänkskydd, integrerade vitvaror, klinkergolv i keramik, en köksö och beiget golv
969 foton på kök, med integrerade vitvaror
4