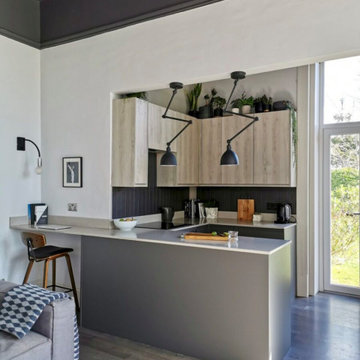969 foton på kök, med integrerade vitvaror
Sortera efter:
Budget
Sortera efter:Populärt i dag
101 - 120 av 969 foton
Artikel 1 av 3
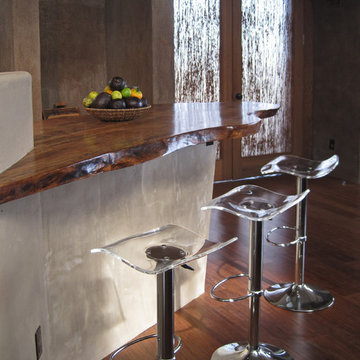
One of the owners found these bar stools at a second hand store. They are very comfortable, and complement the mango perfectly.
Photo Studio RMA Design Robert Mechielsen
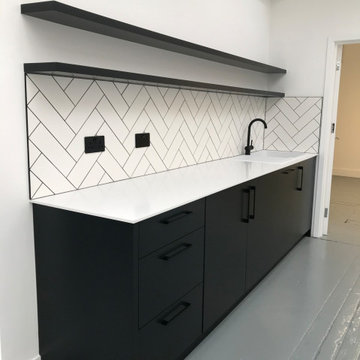
Black and white kitchens always beautiful :)
Idéer för ett avskilt, litet modernt vit linjärt kök, med en enkel diskho, släta luckor, svarta skåp, bänkskiva i koppar, vitt stänkskydd, stänkskydd i keramik, integrerade vitvaror, laminatgolv och grått golv
Idéer för ett avskilt, litet modernt vit linjärt kök, med en enkel diskho, släta luckor, svarta skåp, bänkskiva i koppar, vitt stänkskydd, stänkskydd i keramik, integrerade vitvaror, laminatgolv och grått golv
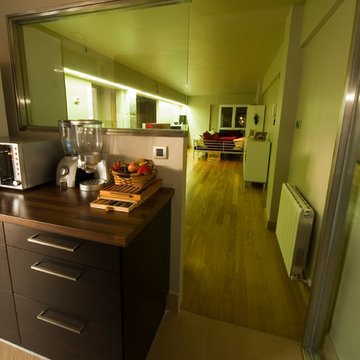
ANDONI BOLLADA
Foto på ett avskilt, litet funkis linjärt kök, med en undermonterad diskho, släta luckor, skåp i mörkt trä, laminatbänkskiva, integrerade vitvaror och klinkergolv i keramik
Foto på ett avskilt, litet funkis linjärt kök, med en undermonterad diskho, släta luckor, skåp i mörkt trä, laminatbänkskiva, integrerade vitvaror och klinkergolv i keramik
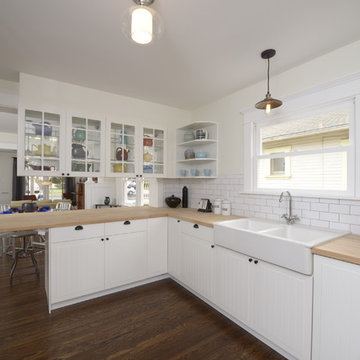
A classic 1925 Colonial Revival bungalow in the Jefferson Park neighborhood of Los Angeles restored and enlarged by Tim Braseth of ArtCraft Homes completed in 2013. Originally a 2 bed/1 bathroom house, it was enlarged with the addition of a master suite for a total of 3 bedrooms and 2 baths. Original vintage details such as a Batchelder tile fireplace with flanking built-ins and original oak flooring are complemented by an all-new vintage-style kitchen with butcher block countertops, hex-tiled bathrooms with beadboard wainscoting and subway tile showers, and French doors leading to a redwood deck overlooking a fully-fenced and gated backyard. The new master retreat features a vaulted ceiling, oversized walk-in closet, and French doors to the backyard deck. Remodeled by ArtCraft Homes. Kitchen by Ikea. Staged by ArtCraft Collection. Photography by Larry Underhill.
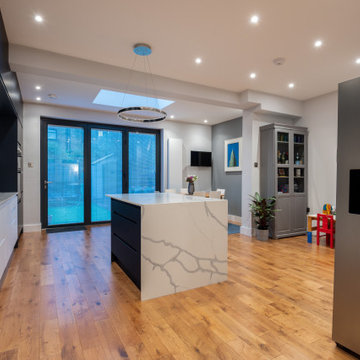
The ground floor in this terraced house had a poor flow and a badly positioned kitchen with limited worktop space.
By moving the kitchen to the longer wall on the opposite side of the room, space was gained for a good size and practical kitchen, a dining zone and a nook for the children’s arts & crafts. This tactical plan provided this family more space within the existing footprint and also permitted the installation of the understairs toilet the family was missing.
The new handleless kitchen has two contrasting tones, navy and white. The navy units create a frame surrounding the white units to achieve the visual effect of a smaller kitchen, whilst offering plenty of storage up to ceiling height. The work surface has been improved with a longer worktop over the base units and an island finished in calacutta quartz. The full-height units are very functional housing at one end of the kitchen an integrated washing machine, a vented tumble dryer, the boiler and a double oven; and at the other end a practical pull-out larder. A new modern LED pendant light illuminates the island and there is also under-cabinet and plinth lighting. Every inch of space of this modern kitchen was carefully planned.
To improve the flood of natural light, a larger skylight was installed. The original wooden exterior doors were replaced for aluminium double glazed bifold doors opening up the space and benefiting the family with outside/inside living.
The living room was newly decorated in different tones of grey to highlight the chimney breast, which has become a feature in the room.
To keep the living room private, new wooden sliding doors were fitted giving the family the flexibility of opening the space when necessary.
The newly fitted beautiful solid oak hardwood floor offers warmth and unifies the whole renovated ground floor space.
The first floor bathroom and the shower room in the loft were also renovated, including underfloor heating.
Portal Property Services managed the whole renovation project, including the design and installation of the kitchen, toilet and bathrooms.
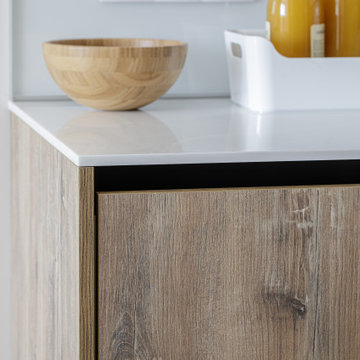
Модель Echo
Корпус - ЛДСП 18 мм влагостойкая, P5 E1 Белая.
Фасады - эмалированные, основа МДФ 19 мм, лак высоко глянцевый, тон RAL 9003.
Фасады - пластик HPL Resopal Arpa Дуб славянский.
Столешница - искусственный камень CORIAN DuPont Wenaro White.
Фартук - стекло закалённое эмалированное 4 мм, RAL 9003.
Диодная подсветка рабочей зоны.
Механизмы открывания ручка-профиль Gola.
Механизмы закрывания Blum Blumotion.
Ящики Blum Legrabox pure - 2 группы.
Сушилка для посуды
Мусорная система.
Лоток для приборов.
Встраиваемые розетки для малой бытовой техники в столешнице GLS.
Смеситель Reginox BOLSENA.
Мойка Reginox New York.
Стоимость проекта (без учета бытовой техники) - 630 тыс.руб.
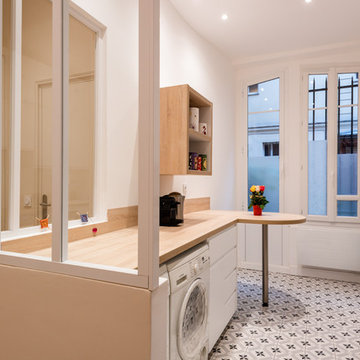
Meero
Idéer för ett avskilt, litet modernt beige linjärt kök, med en enkel diskho, luckor med profilerade fronter, vita skåp, träbänkskiva, beige stänkskydd, stänkskydd i trä, integrerade vitvaror, klinkergolv i keramik och grått golv
Idéer för ett avskilt, litet modernt beige linjärt kök, med en enkel diskho, luckor med profilerade fronter, vita skåp, träbänkskiva, beige stänkskydd, stänkskydd i trä, integrerade vitvaror, klinkergolv i keramik och grått golv
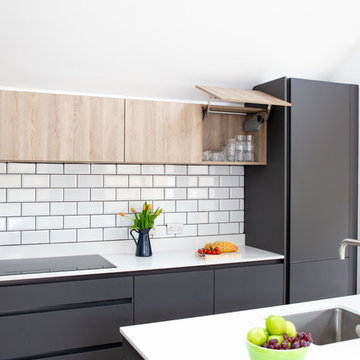
Inspiration för mellanstora moderna vitt kök, med en enkel diskho, släta luckor, grå skåp, bänkskiva i kvartsit, vitt stänkskydd, stänkskydd i keramik, integrerade vitvaror, laminatgolv, en köksö och brunt golv
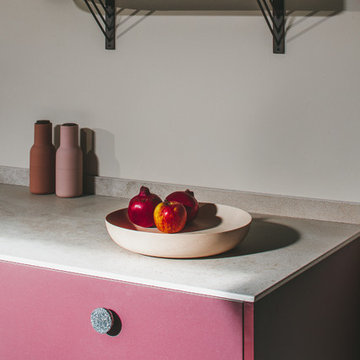
Photographer - Brett Charles
Modern inredning av ett litet beige linjärt beige kök med öppen planlösning, med en nedsänkt diskho, släta luckor, röda skåp, bänkskiva i koppar, beige stänkskydd, stänkskydd i sten, integrerade vitvaror, målat trägolv och svart golv
Modern inredning av ett litet beige linjärt beige kök med öppen planlösning, med en nedsänkt diskho, släta luckor, röda skåp, bänkskiva i koppar, beige stänkskydd, stänkskydd i sten, integrerade vitvaror, målat trägolv och svart golv
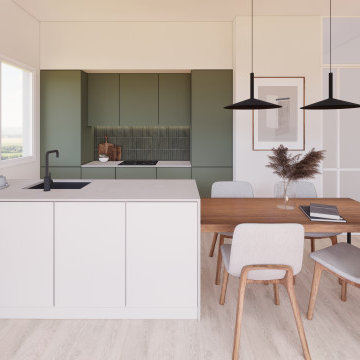
Originalmente un salón y cocina separados que necesitaban reforma para optimizar la vida de sus habitantes. La propuesta es de una cocina abierta al salón, con un espacio de isla y comedor conectados, que ofrecen una amplitud y mejora de la funcionalidad. El look es contemporáneo y preparado para un ambiente familiar. Los electrodomésticos son todos integrados para obtener una visión limpia de todo el salón abierto. Hemos destacado en color el nicho que enmarca los muebles integrados en la pared para crear profundidad y un toque de estilo personal. Nos encanta jugar con azulejos y texturas en pequeños detalles como es el caso de esta pared que queda enmarcada.
Apostamos por un estilo minimalista y neutro donde los materiales y sus contrastes ofrecen la personalidad al proyecto.
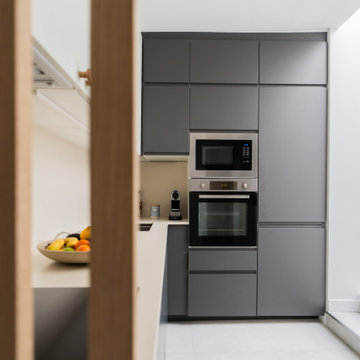
Dans la cuisine joliment mise en valeur par un claustra en bois, l’agencement en L astucieusement pensé permet d’intégrer de multiples rangements tout en favorisant la circulation.
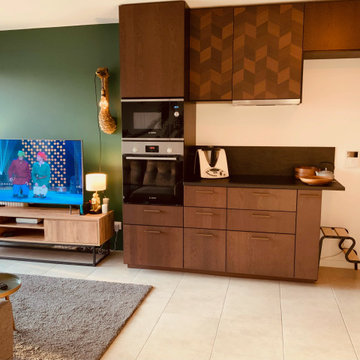
Idéer för ett litet exotiskt svart linjärt kök med öppen planlösning, med klinkergolv i keramik, beiget golv, en undermonterad diskho, luckor med profilerade fronter, skåp i mörkt trä, svart stänkskydd, stänkskydd i skiffer och integrerade vitvaror
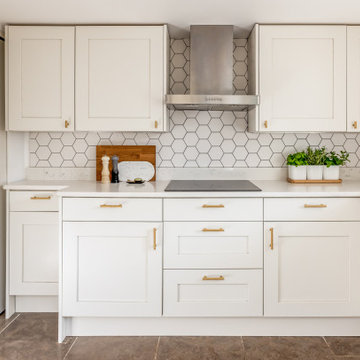
Bild på ett litet funkis vit vitt kök, med en rustik diskho, skåp i shakerstil, vita skåp, bänkskiva i kvartsit, vitt stänkskydd, stänkskydd i keramik, integrerade vitvaror, kalkstensgolv och grått golv
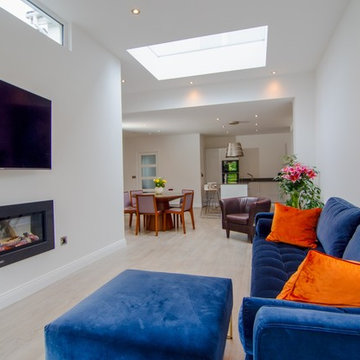
Flat roof house extension with open plan kitchen done in high specification finishes. The project has high roof levels above common standards, Has addition of the either skylight and side window installation to allow as much daylight as possible. Sliding doors allow to have lovely view on the garden and provide easy access to it.
Open plan kitchen allow to enjoy family dinners and visitors warm welcome.
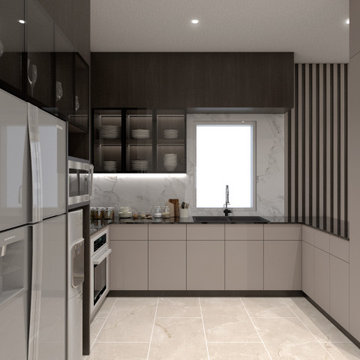
Idéer för ett litet modernt brun kök, med en dubbel diskho, luckor med glaspanel, skåp i mörkt trä, marmorbänkskiva, vitt stänkskydd, stänkskydd i marmor, integrerade vitvaror, klinkergolv i keramik och beiget golv
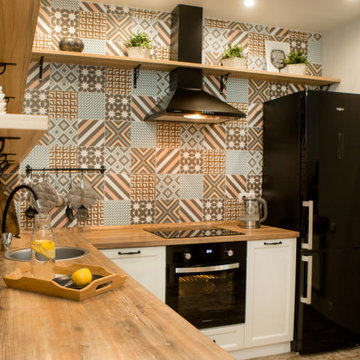
Сканди-кухня для молодой девушки в г. Обнинск, ЖК "Новый бульвар". Отказались от верхних шкафов, сделали акцент на фартуке. Решение по эргономике: - выдвижной посудосушитель;
- волшебный уголок;
- хоз. шкаф возле двери;
- столешница вместо подоконника.
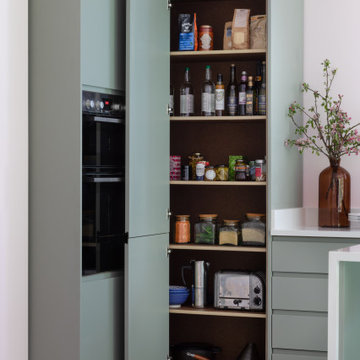
We are regenerating for a better future. And here is how.
Kite Creative – Renewable, traceable, re-useable and beautiful kitchens
We are designing and building contemporary kitchens that are environmentally and sustainably better for you and the planet. Helping to keep toxins low, improve air quality, and contribute towards reducing our carbon footprint.
The heart of the house, the kitchen, really can look this good and still be sustainable, ethical and better for the planet.
In our first commission with Greencore Construction and Ssassy Property, we’ve delivered an eco-kitchen for one of their Passive House properties, using over 75% sustainable materials
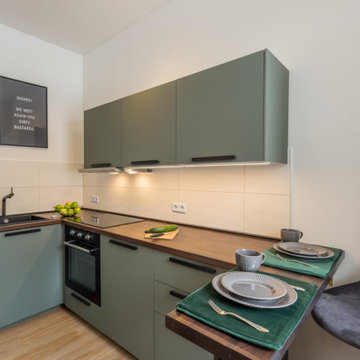
Im Februar 2021 durfte ich für einen Vermieter eine neu renovierte und ganz frisch eingerichtete Einzimmer-Wohnung in Chemnitz, unweit des örtlichen Klinikum, fotografieren. Als Immobilienfotograf war es mir wichtig, den Sonnenstand sowie die Lichtverhältnisse in der Wohnung zu beachten. Die entstandenen Immobilienfotografien werden bald im Internet und in Werbedrucken, wie Broschüren oder Flyern erscheinen, um Mietinteressenten auf diese sehr schöne Wohnung aufmerksam zu machen.

The existing kitchen had ceiling mounted spotlights and the client was keen for the new kitchen to be well lit. We used LED striplights which were discreet but ceiling mounted across some of the beams and under the cabinets to create a good wash of light over the whole space.
969 foton på kök, med integrerade vitvaror
6
