2 227 foton på kök, med kaklad bänkskiva och rostfria vitvaror
Sortera efter:
Budget
Sortera efter:Populärt i dag
21 - 40 av 2 227 foton
Artikel 1 av 3

Idéer för ett mellanstort modernt vit linjärt kök och matrum, med öppna hyllor, gröna skåp, kaklad bänkskiva, flerfärgad stänkskydd, rostfria vitvaror och flerfärgat golv
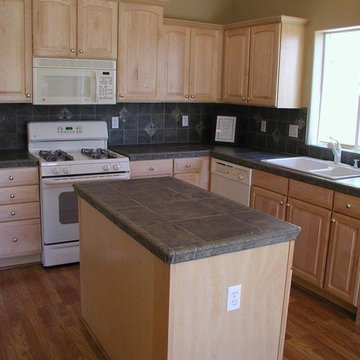
Idéer för att renovera ett mellanstort vintage kök, med en nedsänkt diskho, luckor med upphöjd panel, skåp i ljust trä, kaklad bänkskiva, brunt stänkskydd, stänkskydd i keramik, rostfria vitvaror, mörkt trägolv, en köksö och brunt golv
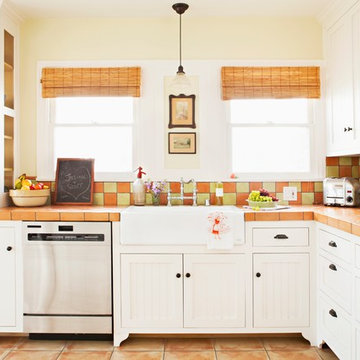
Bret Gum for Cottages and Bungalows
Foto på ett mellanstort shabby chic-inspirerat kök, med luckor med profilerade fronter, vita skåp, en rustik diskho, kaklad bänkskiva, stänkskydd i terrakottakakel, rostfria vitvaror, klinkergolv i terrakotta och flerfärgad stänkskydd
Foto på ett mellanstort shabby chic-inspirerat kök, med luckor med profilerade fronter, vita skåp, en rustik diskho, kaklad bänkskiva, stänkskydd i terrakottakakel, rostfria vitvaror, klinkergolv i terrakotta och flerfärgad stänkskydd

Nestled into the quiet middle of a block in the historic center of the beautiful colonial town of San Miguel de Allende, this 4,500 square foot courtyard home is accessed through lush gardens with trickling fountains and a luminous lap-pool. The living, dining, kitchen, library and master suite on the ground floor open onto a series of plant filled patios that flood each space with light that changes throughout the day. Elliptical domes and hewn wooden beams sculpt the ceilings, reflecting soft colors onto curving walls. A long, narrow stairway wrapped with windows and skylights is a serene connection to the second floor ''Moroccan' inspired suite with domed fireplace and hand-sculpted tub, and "French Country" inspired suite with a sunny balcony and oval shower. A curving bridge flies through the high living room with sparkling glass railings and overlooks onto sensuously shaped built in sofas. At the third floor windows wrap every space with balconies, light and views, linking indoors to the distant mountains, the morning sun and the bubbling jacuzzi. At the rooftop terrace domes and chimneys join the cozy seating for intimate gatherings.
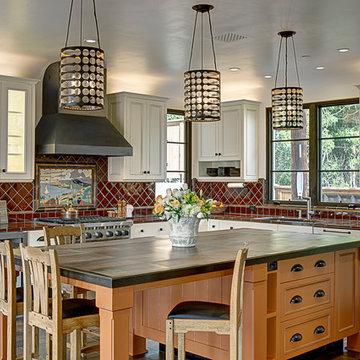
This one-acre property now features a trio of homes on three lots where previously there was only a single home on one lot. Surrounded by other single family homes in a neighborhood where vacant parcels are virtually unheard of, this project created the rare opportunity of constructing not one, but two new homes. The owners purchased the property as a retirement investment with the goal of relocating from the East Coast to live in one of the new homes and sell the other two.
The original home - designed by the distinguished architectural firm of Edwards & Plunkett in the 1930's - underwent a complete remodel both inside and out. While respecting the original architecture, this 2,089 sq. ft., two bedroom, two bath home features new interior and exterior finishes, reclaimed wood ceilings, custom light fixtures, stained glass windows, and a new three-car garage.
The two new homes on the lot reflect the style of the original home, only grander. Neighborhood design standards required Spanish Colonial details – classic red tile roofs and stucco exteriors. Both new three-bedroom homes with additional study were designed with aging in place in mind and equipped with elevator systems, fireplaces, balconies, and other custom amenities including open beam ceilings, hand-painted tiles, and dark hardwood floors.
Photographer: Santa Barbara Real Estate Photography
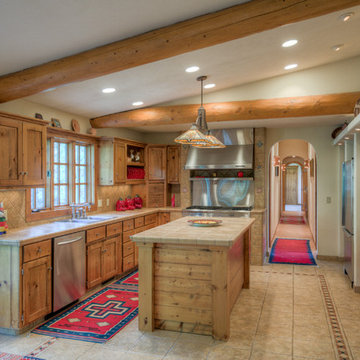
Tim Perry Photography
Idéer för att renovera ett amerikanskt beige beige l-kök, med en nedsänkt diskho, luckor med infälld panel, skåp i mellenmörkt trä, kaklad bänkskiva, beige stänkskydd, rostfria vitvaror, en köksö och beiget golv
Idéer för att renovera ett amerikanskt beige beige l-kök, med en nedsänkt diskho, luckor med infälld panel, skåp i mellenmörkt trä, kaklad bänkskiva, beige stänkskydd, rostfria vitvaror, en köksö och beiget golv
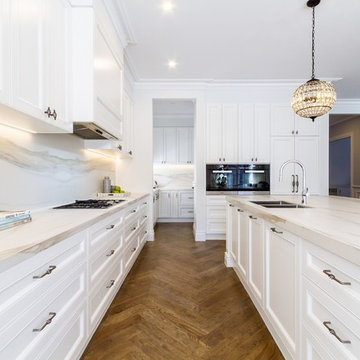
Exempel på ett stort klassiskt vit vitt kök, med en undermonterad diskho, skåp i shakerstil, vita skåp, kaklad bänkskiva, vitt stänkskydd, stänkskydd i porslinskakel, rostfria vitvaror, mellanmörkt trägolv, en köksö och brunt golv
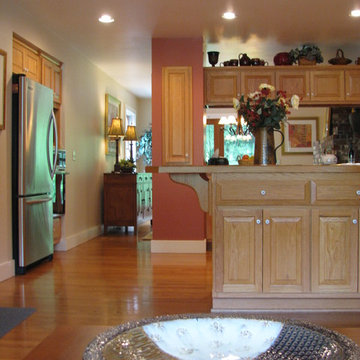
Austin-Murphy Design
Bild på ett vintage kök, med en nedsänkt diskho, luckor med upphöjd panel, skåp i ljust trä, kaklad bänkskiva, rött stänkskydd, stänkskydd i keramik, rostfria vitvaror, ljust trägolv och en halv köksö
Bild på ett vintage kök, med en nedsänkt diskho, luckor med upphöjd panel, skåp i ljust trä, kaklad bänkskiva, rött stänkskydd, stänkskydd i keramik, rostfria vitvaror, ljust trägolv och en halv köksö

Bild på ett avskilt, mellanstort vintage flerfärgad flerfärgat kök, med en rustik diskho, skåp i shakerstil, gröna skåp, kaklad bänkskiva, flerfärgad stänkskydd, stänkskydd i cementkakel, rostfria vitvaror, ljust trägolv och brunt golv
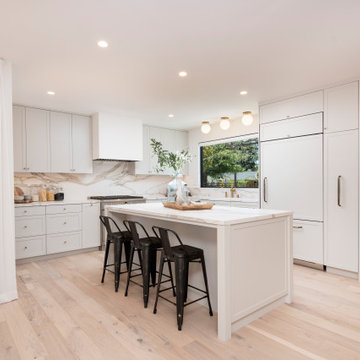
Plenty of counter spaces and large island for the pastry chef in the house. Backsplash and countertops are made with printed oversize ceramic slabs from Italy (manufactured by Epic). Modern shaker style cabinets are painted a very pale green. Kitchen faucet is by Kohler (Moderne Brass).
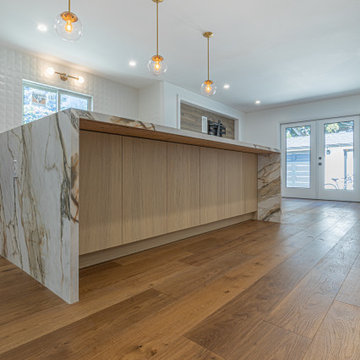
With this full home rebuild we opted for a modern design, opening up the interior, increasing the square footage. We expanded the kitchen, adding an island and custom cabinetry. We split one bathroom into two and installed floating vanities. Italian porcelain tiles and countertops all around gives this house a pristine polished look. We redid all the electrical work, and rebuilt the garage as a yoga studio. We totally redesigned and re-fenced the backyard, installing an outdoor kitchen creating the perfect environment for hosting.

Modern inredning av ett stort svart svart kök, med en dubbel diskho, släta luckor, skåp i mellenmörkt trä, kaklad bänkskiva, vitt stänkskydd, stänkskydd i porslinskakel, rostfria vitvaror, klinkergolv i porslin, en köksö och grått golv

Foto på ett stort funkis flerfärgad kök, med en enkel diskho, skåp i shakerstil, vita skåp, kaklad bänkskiva, flerfärgad stänkskydd, stänkskydd i porslinskakel, rostfria vitvaror, klinkergolv i porslin, en köksö och grått golv

Inredning av ett modernt mellanstort svart svart kök, med en enkel diskho, svarta skåp, kaklad bänkskiva, vitt stänkskydd, stänkskydd i glaskakel, rostfria vitvaror, klinkergolv i porslin, en halv köksö och svart golv
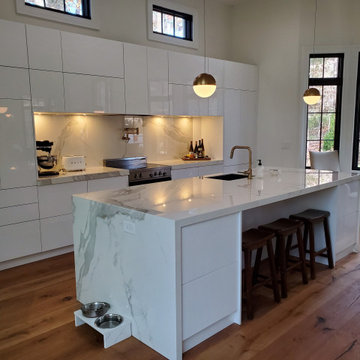
Porcelain Tile backsplash and countertops with Flat Panel Cabinetry. Single-bowl kitchen sink.
Foto på ett stort funkis linjärt kök med öppen planlösning, med en enkel diskho, släta luckor, vita skåp, stänkskydd i porslinskakel, rostfria vitvaror, en köksö, kaklad bänkskiva och ljust trägolv
Foto på ett stort funkis linjärt kök med öppen planlösning, med en enkel diskho, släta luckor, vita skåp, stänkskydd i porslinskakel, rostfria vitvaror, en köksö, kaklad bänkskiva och ljust trägolv

Photo credit: arch. Francesca venini
Idéer för att renovera ett avskilt, stort funkis grå grått l-kök, med en nedsänkt diskho, släta luckor, vita skåp, kaklad bänkskiva, grått stänkskydd, stänkskydd i porslinskakel, rostfria vitvaror, klinkergolv i keramik och brunt golv
Idéer för att renovera ett avskilt, stort funkis grå grått l-kök, med en nedsänkt diskho, släta luckor, vita skåp, kaklad bänkskiva, grått stänkskydd, stänkskydd i porslinskakel, rostfria vitvaror, klinkergolv i keramik och brunt golv

2018-08 After Renovation
Inspiration för ett funkis grå linjärt grått kök med öppen planlösning, med en undermonterad diskho, skåp i mörkt trä, kaklad bänkskiva, beige stänkskydd, stänkskydd i keramik, rostfria vitvaror, ljust trägolv och vitt golv
Inspiration för ett funkis grå linjärt grått kök med öppen planlösning, med en undermonterad diskho, skåp i mörkt trä, kaklad bänkskiva, beige stänkskydd, stänkskydd i keramik, rostfria vitvaror, ljust trägolv och vitt golv
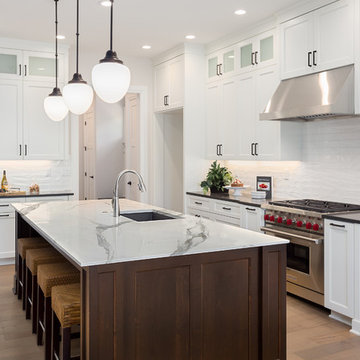
PentalTek in Calacatta Elegante
PentalTek combines the strength and durability of a porcelain slab, with sophisticated design and a refined palette. By utilizing innovative technology, we’re able to expand the design potential for both interior and exterior spaces. Along with the technical performance of a porcelain surface, PentalTek’s XL size allows for seamless installations from large kitchen islands, to long stretches of countertops, expanses of walls, and even flooring.
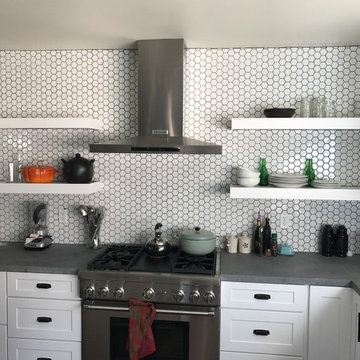
Complete Kitchen Remodeling
Idéer för ett stort modernt grå linjärt kök och matrum, med en undermonterad diskho, skåp i shakerstil, vita skåp, kaklad bänkskiva, flerfärgad stänkskydd, stänkskydd i keramik, rostfria vitvaror och en köksö
Idéer för ett stort modernt grå linjärt kök och matrum, med en undermonterad diskho, skåp i shakerstil, vita skåp, kaklad bänkskiva, flerfärgad stänkskydd, stänkskydd i keramik, rostfria vitvaror och en köksö

Design Consultant Jeff Doubét is the author of Creating Spanish Style Homes: Before & After – Techniques – Designs – Insights. The 240 page “Design Consultation in a Book” is now available. Please visit SantaBarbaraHomeDesigner.com for more info.
Jeff Doubét specializes in Santa Barbara style home and landscape designs. To learn more info about the variety of custom design services I offer, please visit SantaBarbaraHomeDesigner.com
Jeff Doubét is the Founder of Santa Barbara Home Design - a design studio based in Santa Barbara, California USA.
2 227 foton på kök, med kaklad bänkskiva och rostfria vitvaror
2