980 foton på kök, med klinkergolv i keramik
Sortera efter:
Budget
Sortera efter:Populärt i dag
61 - 80 av 980 foton
Artikel 1 av 3
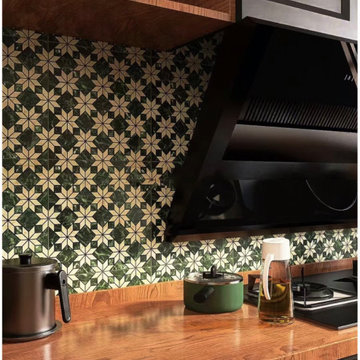
This project is a customer case located in Manila, the Philippines. The client's residence is a 95-square-meter apartment. The overall interior design style chosen by the client is a fusion of Nanyang and French vintage styles, combining retro elegance. The entire home features a color palette of charcoal gray, ink green, and brown coffee, creating a unique and exotic ambiance.
The client desired suitable pendant lights for the living room, dining area, and hallway, and based on their preferences, we selected pendant lights made from bamboo and rattan materials for the open kitchen and hallway. French vintage pendant lights were chosen for the living room. Upon receiving the products, the client expressed complete satisfaction, as these lighting fixtures perfectly matched their requirements.
I am sharing this case with everyone in the hope that it provides inspiration and ideas for your own interior decoration projects.
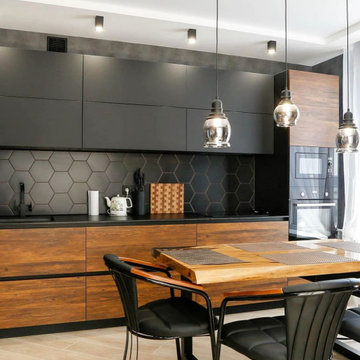
Эта прямая кухня — прекрасный образец современного стиля лофт. Кухня с деревянными фасадами и темной гаммой одновременно теплая и современная. Средний размер и графитовый цвет создают гладкий вид, а отсутствие ручек придает минималистский вид.

Exempel på ett stort modernt vit vitt kök, med en nedsänkt diskho, släta luckor, svarta skåp, bänkskiva i kvartsit, grått stänkskydd, stänkskydd i cementkakel, integrerade vitvaror, klinkergolv i keramik, en köksö och vitt golv
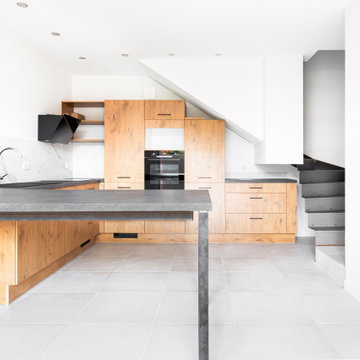
Cuisines Turini est une entreprise familiale crée en 1993 spécialisée dans l'agencement de cuisines, salle de bains, rangements et canapés sur mesure.
Nous intervenons à Toulouse mais aussi toute son agglomération.
Que ce soit pour un agencement plutôt moderne tendance ou classique avec nos trois collections nous avons forcément le modèle qu'il vous faut.
Nous nous occupons de votre projet de la conception à la réalisation.
N'hésitez pas à nous contacter nous réalisons des devis sur mesure gratuits et sans engagements.
Cuisines Turini vous présente l'agencement d'une cuisine moderne tendance bois et grise équipée sur mesure à Toulouse.
C'est une belle pièce à vivre agencée en L avec un retour plan de travail qui sert de table à manger.
Les façades de cette cuisine moderne tendance sont en bois imitation chêne vintage et le plan de travail est gris lave agrégeât minéral.
Les poignées sont arcs métalliques noires et la crédence est en imitation blanc Carrara marbré.
Le mélange du gris et du bois sont en association qui fonctionne bien dans cette cuisine équipée sur mesure car la noblesse du bois adoucit le gris qui est une tonalité plus froide.
Cette cuisine équipée sur mesure à Toulouse est une tendance moderne mais aussi intemporelle et facile d'entretien.
Voici une description de l'agencement de cette cuisine équipée sur mesure à Toulouse.
Sur la partie du fond de la cuisine sous l'escalier, il y a un meuble bas casserolier trois tiroirs mais aussi trois colonnes armoires dont une avec deux portes et étagères réglables.
Une autre colonne est destinée pour l'électroménager, le for et le four à micro-ondes.
La dernière contient le réfrigérateur congélateur intégrable.
Sur l'autre partie du L, il n'y a que des meubles bas dont un pour la plaque de cuisson intégrée où se trouve au-dessus une hotte aspirante déco.
A la suite, il y a un meuble bas sous évier avec un robinet Franke, un lave-vaisselle intégrable, un plan de travail gris lave agrégeât minéral est posé sur l'ensemble des meubles bas.
En fin du L, il y a un retour avec une table en plan de travail gris lave agrégeât minéral soutenu par des pieds métalliques sur le côté droit ce qui apporte une touche industrielle à cette cuisine équipée sur mesure.
Vous souhaitez réaliser une cuisine moderne tendance bois et grise équipée sur mesure à Toulouse.
Alors rendez-vous dans l'une de nos trois agences Cuisines Turini à Toulouse, Portet-sur-Garonne ou à Quint-Fonsegrives ouvertes du lundi au samedi de 10h à 19h.
Vous pouvez aussi nous contacter sur le site via le formulaire de contact.
Nos conseillers Cuisines Turini réalisent des devis gratuits et sans engagements pour votre cuisine équipée sur mesure.
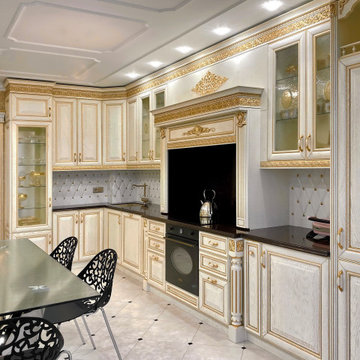
Inspiration för ett stort orientaliskt brun brunt kök, med en undermonterad diskho, luckor med upphöjd panel, beige skåp, bänkskiva i koppar, vitt stänkskydd, stänkskydd i keramik, svarta vitvaror, klinkergolv i keramik och beiget golv

Tiny 400 SF apartment condo designed to make the most of the space while maintaining openness, lightness, and efficiency. Black painted cabinetry is small and optimizes the space with special storage solutions, drawers, tiny dishwasher, compact range stove, refrigerator. Black and white moroccan style cement tile with diamond pattern.
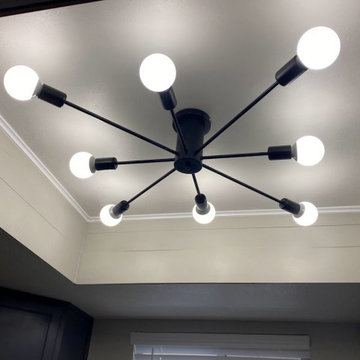
Shiplap was added to the tray ceiling and painted to match the walls for an additional design detail and to give the light fixture a more complete and finished surrounding.
Design consultation and advising for DIY/Budget Renovation.
Owner purchased this condo with a very cramped and dated kitchen and light fixtures, and early 2000s-era café paint colors.
Owner did a lot of the work himself or with friends to keep the budget down.
HDC advised on design details and paint colors, chose light fixtures (ceiling lights for kitchen and dining and arch floor lamp in living room). HDC also assisted with creating a new kitchen floor plan, which involved removing one wall, replacing existing tile and modifying flooring transition location, replacing all cabinetry except for the tall pantry cabinet, choosing cabinet paint, installing modern cabinet hardware, replacing laminate counters with a budget white quartz prefab counter, replacing appliances, sink, and faucet, and installing a low-cost peel & stick backsplash.
Due to budget constraints, we could not remove the entire wall between the kitchen and dining space to make the wall completely flush from the kitchen to dining area transition, but decided to relocate the refrigerator to that wall nonetheless, in order to improve sightlines and improve traffic flow and function for refrigerator access. We created a coffee/drinks bar where the original fridge was located. The owner decided to keep the existing water line that had serviced the ice maker in the fridge where it was previously located (and cap it temporarily). He plans to plumb it in the future to support a filtered drinking water line and auto-filling coffee maker to finish out the drink center.
Ultimately, we couldn't stretch the budget for a perfect layout, but we were still able to improve the function and open up the flow of this hub of the condo for better entertaining and more convenient homeowner use of the space.
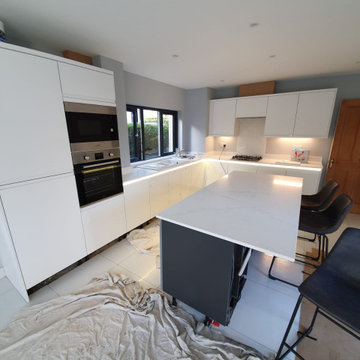
This job was a kitchen living dining area comprising of a complete refurbishment of two separate rooms. After knocking through the dividing wall, we replastered and repainted each wall and ceiling, and rewired the room to install recessed downlights. The floor was lifted and retiled, and the area replumbed to install the kitchen which includes new cabinets, a brand new island unit, bottle cooler, and gas hob and oven. The entire area now benefits from natural light from the 180 degree wrap around windows in the living area. All electrical and plumbing work was carried out by our in house multi-skilled team.
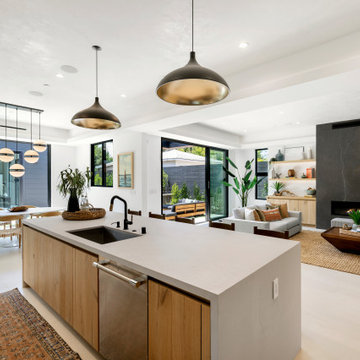
Inredning av ett modernt vit vitt kök, med en nedsänkt diskho, släta luckor, skåp i ljust trä, bänkskiva i kvarts, grått stänkskydd, rostfria vitvaror, klinkergolv i keramik, en köksö och vitt golv

Modern Shaker Kitchen with classic colour scheme.
Oak open shelves and sontemporary Splashback design
Modern inredning av ett avskilt, litet vit vitt l-kök, med en nedsänkt diskho, skåp i shakerstil, blå skåp, bänkskiva i kvartsit, grått stänkskydd, stänkskydd i cementkakel, rostfria vitvaror, klinkergolv i keramik och brunt golv
Modern inredning av ett avskilt, litet vit vitt l-kök, med en nedsänkt diskho, skåp i shakerstil, blå skåp, bänkskiva i kvartsit, grått stänkskydd, stänkskydd i cementkakel, rostfria vitvaror, klinkergolv i keramik och brunt golv
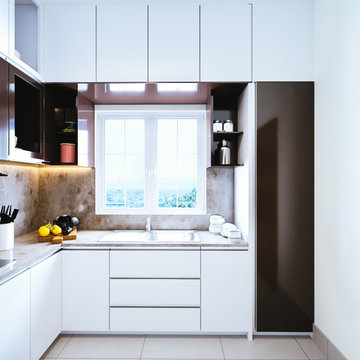
Foto på ett avskilt, mellanstort funkis vit u-kök, med en dubbel diskho, släta luckor, vita skåp, granitbänkskiva, brunt stänkskydd, stänkskydd i marmor, rostfria vitvaror, klinkergolv i keramik och vitt golv
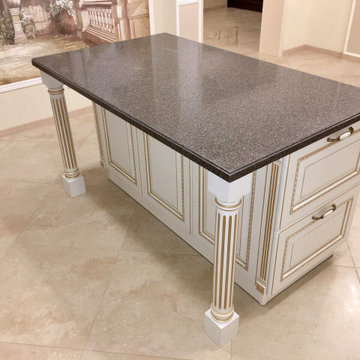
Кухня в классическом стиле, с каменной столешницей и островом
Inspiration för ett stort vintage brun brunt kök, med en undermonterad diskho, luckor med upphöjd panel, beige skåp, bänkskiva i koppar, flerfärgad stänkskydd, stänkskydd i porslinskakel, svarta vitvaror, klinkergolv i keramik, en köksö och beiget golv
Inspiration för ett stort vintage brun brunt kök, med en undermonterad diskho, luckor med upphöjd panel, beige skåp, bänkskiva i koppar, flerfärgad stänkskydd, stänkskydd i porslinskakel, svarta vitvaror, klinkergolv i keramik, en köksö och beiget golv
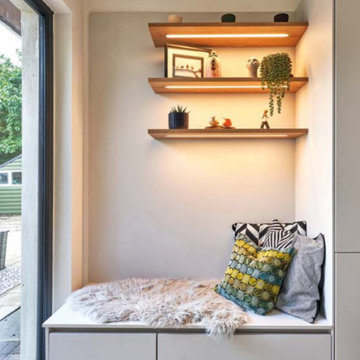
The use of handleless doors and features such as the low
bench area with open shelves, beside the new picture window,
combines practicality with stylish elegance. To keep the space
clutter free, áine came up with an ingenious solution.
‘In one corner we designed an appliance nook where kitchen
items such as the kettle, toaster, mixers, etc. can be stored.
Above this we put a mini larder, finished with bi-folding
doors for ease of access. This area is well lit with task lighting.
In keeping with the contemporary theme we used contrasting
colours, a combination of light grey on the main wall and
Maura chose dark navy blue for the island unit which was
custom sprayed.
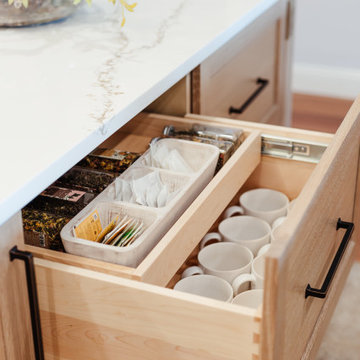
Idéer för ett stort klassiskt vit kök, med skåp i shakerstil, skåp i ljust trä, klinkergolv i keramik, beiget golv, en undermonterad diskho, bänkskiva i kvarts, vitt stänkskydd, rostfria vitvaror och en köksö
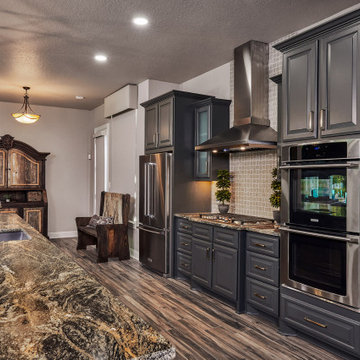
This kitchen and living area was formerly compartmentalized and not welcoming for a growing family. And one that likes to entertain. We completely transformed the look by knocking down 3 structural walls, completely opening up the rooms, and updating the look. The island cabinets are completely new and perimeter cabinets have been repurposed.
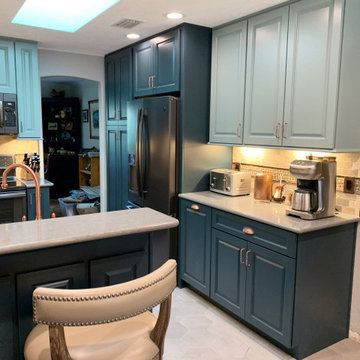
Kitchen remodel in Apopka with custom cabinetry and hutch. Features French country design and style with stone backsplash and a modern hexagon floor tile.
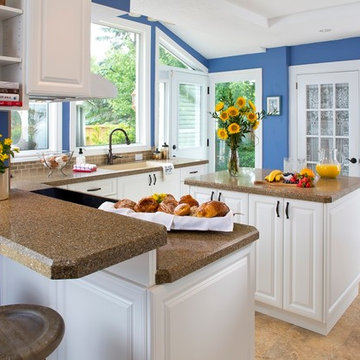
Granite Transformations of Jacksonville offers engineered stone slabs that we custom fabricate to install over existing services - kitchen countertops, shower walls, tub walls, backsplashes, fireplace fronts and more, usually in one day with no intrusive demolition!
Our amazing stone material is non porous, maintenance free, and is heat, stain and scratch resistant. Our proprietary engineered stone is 95% granites, quartzes and other beautiful natural stone infused w/ Forever Seal, our state of the art polymer that makes our stone countertops the best on the market. This is not a low quality, toxic spray over application! GT has a lifetime warranty. All of our certified installers are our company so we don't sub out our installations - very important.
We are A+ rated by BBB, Angie's List Super Service winners and are proud that over 50% of our business is repeat business, customer referrals or word of mouth references!! CALL US TODAY FOR A FREE DESIGN CONSULTATION!
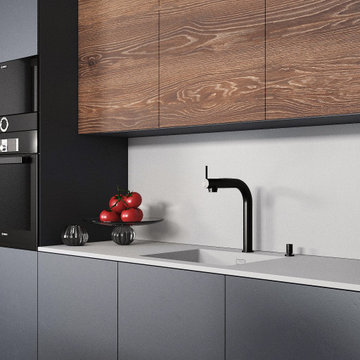
Inspiration för mellanstora moderna vitt kök, med en undermonterad diskho, släta luckor, grå skåp, bänkskiva i kvarts, vitt stänkskydd, rostfria vitvaror, klinkergolv i keramik, en köksö och vitt golv
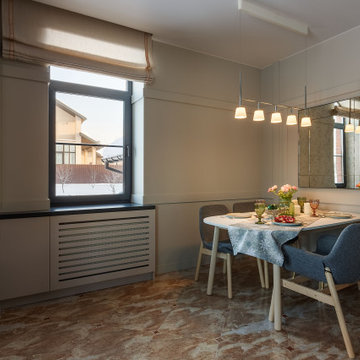
Foto på ett funkis beige kök, med släta luckor, gröna skåp, bänkskiva i koppar, beige stänkskydd, svarta vitvaror, klinkergolv i keramik och en halv köksö
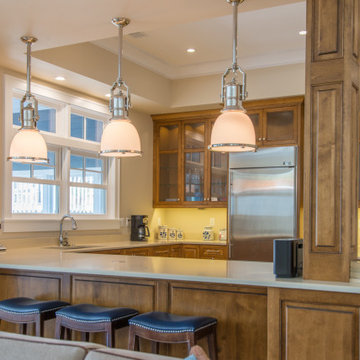
As a second kitchen, this basement kitchen is just as nice as the main kitchen. Coming off the beach to a nice meal in this kitchen would be a dream.
Foto på ett stort amerikanskt vit kök, med en undermonterad diskho, luckor med glaspanel, skåp i mellenmörkt trä, bänkskiva i kvarts, rostfria vitvaror, klinkergolv i keramik och beiget golv
Foto på ett stort amerikanskt vit kök, med en undermonterad diskho, luckor med glaspanel, skåp i mellenmörkt trä, bänkskiva i kvarts, rostfria vitvaror, klinkergolv i keramik och beiget golv
980 foton på kök, med klinkergolv i keramik
4