980 foton på kök, med klinkergolv i keramik
Sortera efter:
Budget
Sortera efter:Populärt i dag
121 - 140 av 980 foton
Artikel 1 av 3

Evoluzione di un progetto di ristrutturazione completa appartamento da 110mq
Inredning av ett modernt avskilt, mellanstort beige beige parallellkök, med en enkel diskho, släta luckor, vita skåp, marmorbänkskiva, beige stänkskydd, stänkskydd i marmor, vita vitvaror, klinkergolv i keramik och flerfärgat golv
Inredning av ett modernt avskilt, mellanstort beige beige parallellkök, med en enkel diskho, släta luckor, vita skåp, marmorbänkskiva, beige stänkskydd, stänkskydd i marmor, vita vitvaror, klinkergolv i keramik och flerfärgat golv
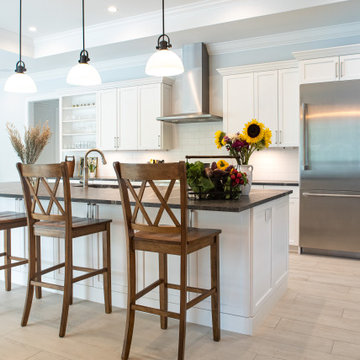
Idéer för att renovera ett mellanstort maritimt svart linjärt svart kök med öppen planlösning, med en undermonterad diskho, luckor med infälld panel, vita skåp, bänkskiva i täljsten, vitt stänkskydd, stänkskydd i tunnelbanekakel, rostfria vitvaror, klinkergolv i keramik, en köksö och vitt golv
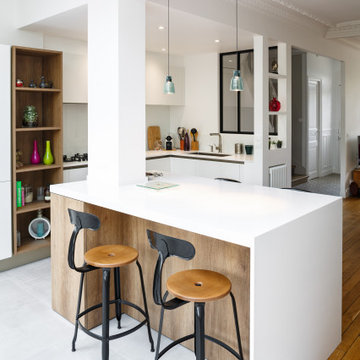
L'espace déjeuner se caractérise par une table dotée d'une structure en quartz et de rangements dissimulés en mélaminé bois qui sont un rappel du parquet ancien et de la bibliothèque décorative.
Le pilier blanc sert à dissimuler un porteur qui soutient les 2 IPN ainsi que les réseaux d'électricité.
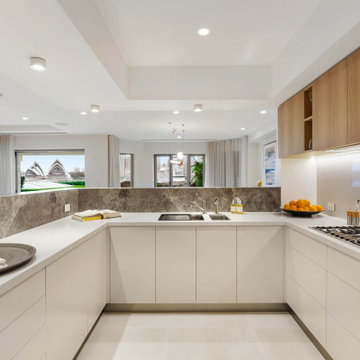
Kitchen with views to the Sydney Opera House
Inspiration för mellanstora moderna vitt kök, med en undermonterad diskho, släta luckor, bänkskiva i kalksten, vitt stänkskydd, svarta vitvaror, klinkergolv i keramik, vitt golv, vita skåp och en halv köksö
Inspiration för mellanstora moderna vitt kök, med en undermonterad diskho, släta luckor, bänkskiva i kalksten, vitt stänkskydd, svarta vitvaror, klinkergolv i keramik, vitt golv, vita skåp och en halv köksö
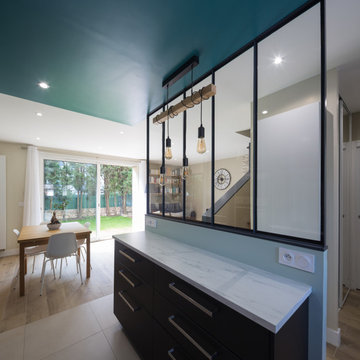
CUISINE/SEJOUR - Comment délimiter sans cloisonner ? Avec une verrière bien sûr ! Ici, l'îlot est mis en valeur par un châssis à la Parisienne qui laisse passer la lumière et le regard © Hugo Hébrard
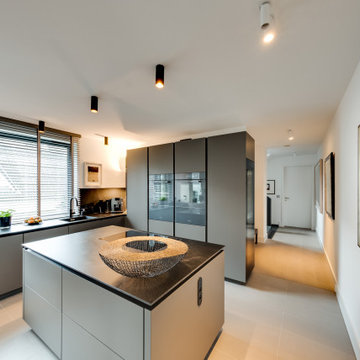
Die Kücheninsel bildet den Mittelpunkt der modernen SieMatic-Küche und bietet durch die freie Aufstellung im Raum eine komfortable Nutzung der Kochfläche von allen Seiten. Mittig wurde ein Dunstabzug in das Kochfeld Bora PUXU integriert, weshalb der Bedarf einer klassischen Dunstabzugshaube entfällt. Die offene Raumgestaltung bleibt somit trotz der gewünschten Funktionalität unberührt.
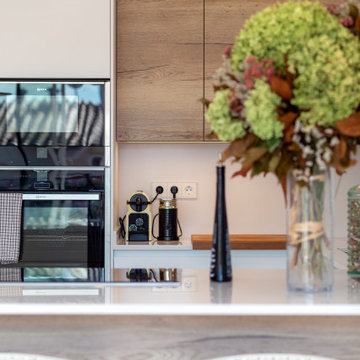
Reforma de cocina a cargo de Nivell Estudi de cuina en un apartamento de Barcelona.
Electrodomésticos: Neff
Fotografia: Julen Esnal Photography
Inspiration för mellanstora medelhavsstil beige kök, med en enkel diskho, släta luckor, skåp i mellenmörkt trä, beige stänkskydd, svarta vitvaror, klinkergolv i keramik, en halv köksö och brunt golv
Inspiration för mellanstora medelhavsstil beige kök, med en enkel diskho, släta luckor, skåp i mellenmörkt trä, beige stänkskydd, svarta vitvaror, klinkergolv i keramik, en halv köksö och brunt golv
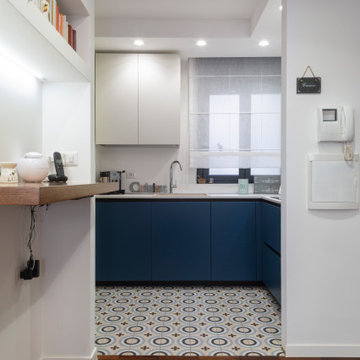
Bild på ett litet funkis beige beige kök, med en nedsänkt diskho, släta luckor, blå skåp, laminatbänkskiva, beige stänkskydd, rostfria vitvaror, klinkergolv i keramik och blått golv
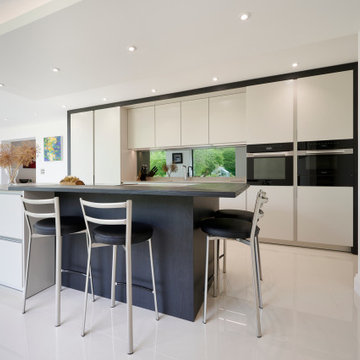
Keith met this couple from Hastings at Grand Designs who stumbled upon his talk on Creating Kitchens with Light Space & Laughter.
A contemporary look was their wish for the new kitchen extension and had been disappointed with previous kitchen plan/designs suggested by other home & kitchen retailers.
We made a few minor alterations to the architecture of their new extension by moving the position of the utility room door, stopped the kitchen island becoming a corridor and included a secret bookcase area which they love. We also created a link window into the lounge area that opened up the space and allowed the outdoor area to flow into the room with the use of reflected glass. The window was positioned opposite the kitchen island with cushioned seating to admire their newly landscaped garden and created a build-down above.
The design comprises SieMatic Pure S2 collection in Sterling Grey, Miele appliances with 12mm Dekton worktops and 30mm Spekva Breakfast Bar on one corner of the Island for casual dining or perching.
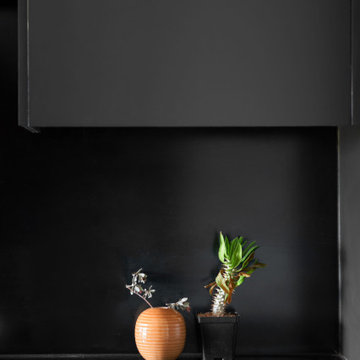
Tiny 400 SF apartment condo designed to make the most of the space while maintaining openness, lightness, and efficiency. Black painted cabinetry is small and optimizes the space with special storage solutions, drawers, tiny dishwasher, compact range stove, refrigerator. Black and white moroccan style cement tile with diamond pattern.
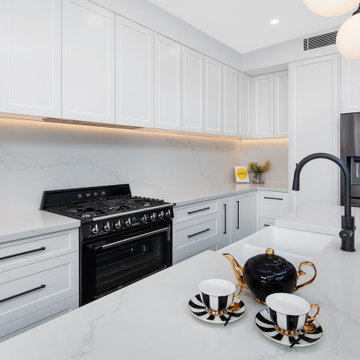
Classic Palette: Black & White Kitchen
Sometimes forgoing colour for a classic palette can really pay off.
This lovely family home is taken to the next level of chic with its classic black and white kitchen.
Gorgeous classic cabinetry has been selected, with shaker doors and detailed panelling on the island. Being only a small space, the overhead cupboards remain handless to ensure the kitchen does not appear cluttered and the gorgeous Quantum Quartz stone benchtop is repeated on the splashback so as not to distract the eye.
Sticking true to the colour palette and classic feel the client selected any chef’s dream oven, a SMEG’s iconic freestanding Victoria Oven. The black Zip Tap gives modern convenience while blending with the aesthetics of the kitchen. We love the slim, black handles by Castella once again ensuring the eye is not distracted. And the beautiful, fluted farmhouse style sink by ABI Interiors is a subtle change of texture and interest while being the pinnacle of a classical kitchen.
Being a small kitchen, the client used smart joinery to ensure no space was wasted. With a purpose-built pantry to house drinks station keeps counters clutter free. Drawers with glass fronts are used in the pantry, ensuring items aren’t lost. Hafele LeMans corner unit is used to get into those pesky corners, and two-tier pantry pullouts ensure the smaller spaces are maximized. And Hafele Pull-Out Rubbish Bins means everything has its place.
We love the client’s choice of bar stools, gorgeous black velvet with gold tip feet, the only step away from the black and white palette, they are classic and chic. The pendant lights with their handblown glass and metal feature are keeping with the classic styling.
All this is taking place upon a lovely canvas of timber look tiles, laid in a classic Chevron pattern that runs the length of the home, giving added visual interest to this gorgeous family home located in Sydney’s Eastern Suburbs.
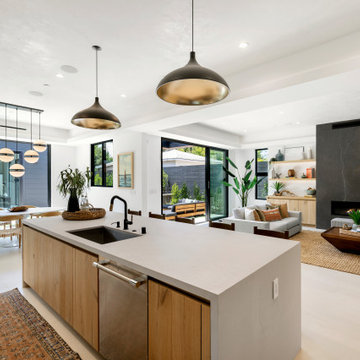
Idéer för funkis vitt kök, med släta luckor, beige skåp, bänkskiva i kvartsit, rostfria vitvaror, klinkergolv i keramik, en köksö och vitt golv
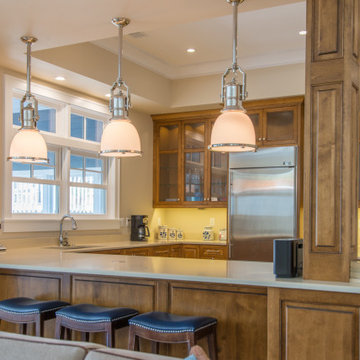
As a second kitchen, this basement kitchen is just as nice as the main kitchen. Coming off the beach to a nice meal in this kitchen would be a dream.
Foto på ett stort amerikanskt vit kök, med en undermonterad diskho, luckor med glaspanel, skåp i mellenmörkt trä, bänkskiva i kvarts, rostfria vitvaror, klinkergolv i keramik och beiget golv
Foto på ett stort amerikanskt vit kök, med en undermonterad diskho, luckor med glaspanel, skåp i mellenmörkt trä, bänkskiva i kvarts, rostfria vitvaror, klinkergolv i keramik och beiget golv
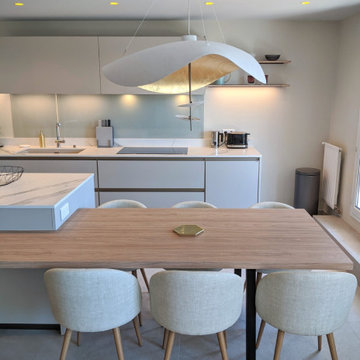
intervento in casa privata, nuova costruzione, modello E0 con gola zoccolo e profilo finitura titanio, basi laccato opaco polvere e top in Laminam.
Idéer för att renovera ett stort funkis vit vitt kök, med en undermonterad diskho, luckor med glaspanel, vita skåp, bänkskiva i kvarts, vitt stänkskydd, stänkskydd i stickkakel, rostfria vitvaror, klinkergolv i keramik, en köksö och grått golv
Idéer för att renovera ett stort funkis vit vitt kök, med en undermonterad diskho, luckor med glaspanel, vita skåp, bänkskiva i kvarts, vitt stänkskydd, stänkskydd i stickkakel, rostfria vitvaror, klinkergolv i keramik, en köksö och grått golv
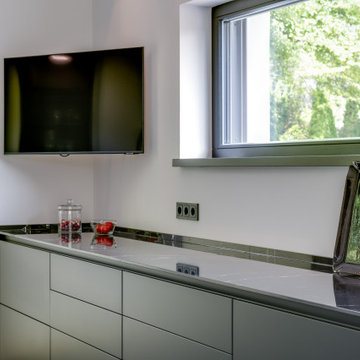
Gegenüber von Schrankwand und Kücheninsel wurde eine breite Schrankfront mit großzügigen Stellflächen positioniert. Geräumige Schubfächer ohne Griffe sorgen für Stauraum nach Bedarf, während die Steckdosen über der Stellfläche diese auch als Arbeitsfläche nutzen lassen. Ein Fernseher über der Arbeitsplatte bietet Multimediavergnügen mit guter Sicht von jedem Platz der Küche aus.
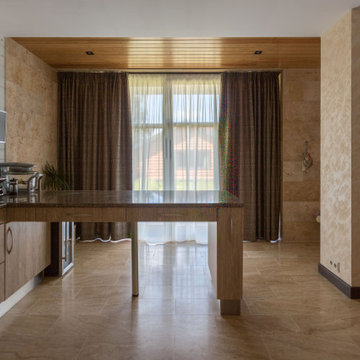
Шторы для кухонной зоны выполнены из той же ткани, что и в гостиной. Коричневая ткань с муаровым орнаментом. высота ткани 3 м, поэтому расход на весь дом вполне экономичный.
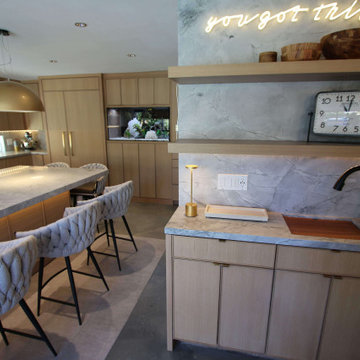
Transitional Modern Full Kitchen Remodel with Custom Cabinets in Costa Mesa Orange County
Inspiration för ett stort funkis vit linjärt vitt skafferi, med en undermonterad diskho, skåp i shakerstil, bruna skåp, granitbänkskiva, vitt stänkskydd, rostfria vitvaror, klinkergolv i keramik, en köksö och flerfärgat golv
Inspiration för ett stort funkis vit linjärt vitt skafferi, med en undermonterad diskho, skåp i shakerstil, bruna skåp, granitbänkskiva, vitt stänkskydd, rostfria vitvaror, klinkergolv i keramik, en köksö och flerfärgat golv
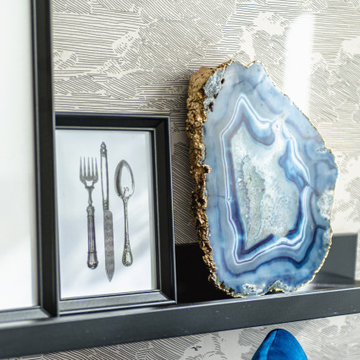
Exempel på ett mellanstort klassiskt vit vitt kök, med en enkel diskho, luckor med infälld panel, vita skåp, bänkskiva i koppar, blått stänkskydd, stänkskydd i keramik, svarta vitvaror, klinkergolv i keramik och beiget golv
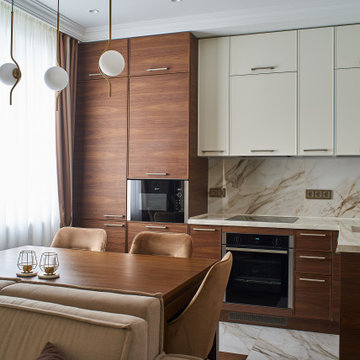
Modern inredning av ett mellanstort beige beige kök, med en undermonterad diskho, släta luckor, skåp i mellenmörkt trä, bänkskiva i koppar, beige stänkskydd, spegel som stänkskydd, svarta vitvaror, klinkergolv i keramik, en köksö och vitt golv
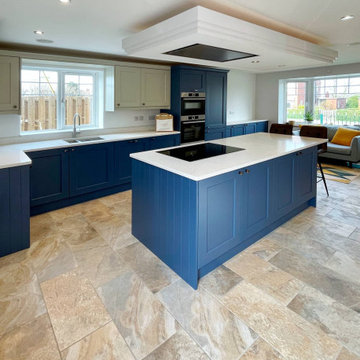
This traditional blue and white shaker kitchen was built in Drax, North Yorkshire.
The clients were looking for a highly functional, open-plan kitchen, but they also wanted to keep the traditional feel of their home. The blue and white shaker cabinets perfectly balance these two requirements.
Since this is a complete kitchen renovation, we stripped the space completely, installed new electrical wirings, and did a full reskim. We also added a pocket door system, tiled the floor, and added new radiators.
We started by removing a structural wall between the unused dining room and a small kitchen to create an open-plan kitchen, dining and snug area. To do this, we cut the steel within the floor joists to create a flush ceiling and allowed the dropped ceiling around the island to house the ceiling-mounted extractor. We finished the ceiling with a 3-step edge detailing to make a seamless transition between the existing decor and the new look.
We chose the Stanton range, a classic shaker-style collection, for the cabinetry. We used a combination of midnight blue and mussel units, offering a sense of warmth and comfort to the room. The worktops are white mirage.
There's no need to switch on any lights in this kitchen as we used the Phillips Hue light system, controlled via voice, motion, and phones. We also added motion-activated LED strip lighting in the ceiling for ambient lighting. Lastly, we installed appliances from Bosch and Quooker to create a fully functional kitchen.
980 foton på kök, med klinkergolv i keramik
7