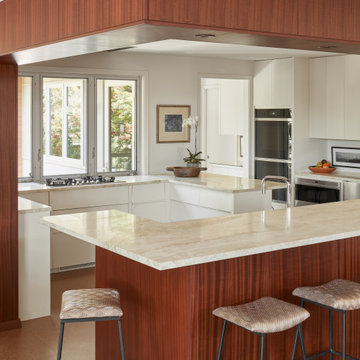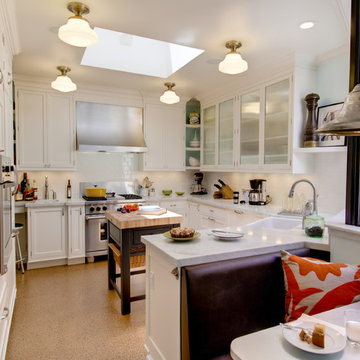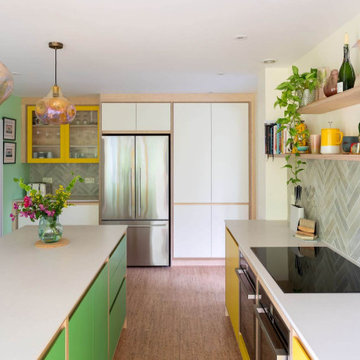4 197 foton på kök, med korkgolv
Sortera efter:
Budget
Sortera efter:Populärt i dag
1 - 20 av 4 197 foton
Artikel 1 av 2

Convenient, easy access roll-out spice drawer in this base cabinet unit. Dura Supreme cabinetry with the Homestead Panel Plus door style. Wall cases are done in a spicy Salsa Red paint finish and the lower base units compliment with a beautiful Storm Gray. Drawer fronts feature a PC shaker design. Easy access is reached with roll out shelves in base units and a concealed recycle center. Cabinet hardware is by Stone Harbor. Counter tops are done in a Viatera Rococo quartz surface.

Eric Roth
Inredning av ett klassiskt mellanstort grön grönt kök, med luckor med infälld panel, skåp i mörkt trä, en köksö, marmorbänkskiva och korkgolv
Inredning av ett klassiskt mellanstort grön grönt kök, med luckor med infälld panel, skåp i mörkt trä, en köksö, marmorbänkskiva och korkgolv

wet bar with white marble countertop
Inredning av ett klassiskt stort kök, med stänkskydd i tunnelbanekakel, en undermonterad diskho, luckor med glaspanel, vita skåp, vitt stänkskydd, marmorbänkskiva, korkgolv, rostfria vitvaror och en köksö
Inredning av ett klassiskt stort kök, med stänkskydd i tunnelbanekakel, en undermonterad diskho, luckor med glaspanel, vita skåp, vitt stänkskydd, marmorbänkskiva, korkgolv, rostfria vitvaror och en köksö

Designed by Malia Schultheis and built by Tru Form Tiny. This Tiny Home features Blue stained pine for the ceiling, pine wall boards in white, custom barn door, custom steel work throughout, and modern minimalist window trim. The Cabinetry is Maple with stainless steel countertop and hardware. The backsplash is a glass and stone mix. It only has a 2 burner cook top and no oven. The washer/ drier combo is in the kitchen area. Open shelving was installed to maintain an open feel.

Modern open concept kitchen overlooks living space and outdoors with Home Office nook to the right - Architecture/Interiors: HAUS | Architecture For Modern Lifestyles - Construction Management: WERK | Building Modern - Photography: HAUS

Toekick storage maximizes every inch of The Haven's compact kitchen.
Inspiration för små amerikanska kök, med en enkel diskho, skåp i shakerstil, vita skåp, laminatbänkskiva, brunt stänkskydd, rostfria vitvaror och korkgolv
Inspiration för små amerikanska kök, med en enkel diskho, skåp i shakerstil, vita skåp, laminatbänkskiva, brunt stänkskydd, rostfria vitvaror och korkgolv

usfloorsllc.com
Idéer för ett avskilt, mycket stort lantligt l-kök, med en rustik diskho, luckor med infälld panel, vita skåp, marmorbänkskiva, vitt stänkskydd, stänkskydd i tunnelbanekakel, rostfria vitvaror, korkgolv och en köksö
Idéer för ett avskilt, mycket stort lantligt l-kök, med en rustik diskho, luckor med infälld panel, vita skåp, marmorbänkskiva, vitt stänkskydd, stänkskydd i tunnelbanekakel, rostfria vitvaror, korkgolv och en köksö

This gray transitional kitchen consists of open shelving, marble counters and flat panel cabinetry. The paneled refrigerator, white subway tile and gray cabinetry helps the compact kitchen have a much larger feel due to the light colors carried throughout the space.
Photo credit: Normandy Remodeling

Ed Gohlich
Bild på ett avskilt vintage kök, med en rustik diskho, skåp i shakerstil, skåp i mellenmörkt trä, vitt stänkskydd, stänkskydd i tunnelbanekakel, färgglada vitvaror och korkgolv
Bild på ett avskilt vintage kök, med en rustik diskho, skåp i shakerstil, skåp i mellenmörkt trä, vitt stänkskydd, stänkskydd i tunnelbanekakel, färgglada vitvaror och korkgolv

Kitchen-Family Fare
Kitchen features 10’ ceilings, limestone counters, and a cutting/work surface of African bubinga wood. The Venetian plaster range hood, simple cabinets and floating shelves evoke an Earthy English cottage.
The easy-care “green” floor is renewable cork covered with polyurethane. “We need more green awareness. If it’s a product that holds up in my house, I feel comfortable recommending it to clients,” she says.

Idéer för ett litet modernt vit kök, med en undermonterad diskho, släta luckor, blå skåp, grått stänkskydd, stänkskydd i stenkakel, svarta vitvaror, korkgolv, en köksö och grått golv

60 tals inredning av ett litet beige beige u-kök, med släta luckor, vita skåp, vitt stänkskydd, rostfria vitvaror, korkgolv, brunt golv och en halv köksö

Meier Residential, LLC
Idéer för att renovera ett mellanstort, avskilt funkis u-kök, med en enkel diskho, släta luckor, grå skåp, bänkskiva i kalksten, flerfärgad stänkskydd, stänkskydd i mosaik, integrerade vitvaror, korkgolv och en köksö
Idéer för att renovera ett mellanstort, avskilt funkis u-kök, med en enkel diskho, släta luckor, grå skåp, bänkskiva i kalksten, flerfärgad stänkskydd, stänkskydd i mosaik, integrerade vitvaror, korkgolv och en köksö

Dean J. Birinyi Photography
Exempel på ett klassiskt kök, med skåp i shakerstil, vita skåp, vitt stänkskydd, stänkskydd i tunnelbanekakel, rostfria vitvaror, en rustik diskho, marmorbänkskiva och korkgolv
Exempel på ett klassiskt kök, med skåp i shakerstil, vita skåp, vitt stänkskydd, stänkskydd i tunnelbanekakel, rostfria vitvaror, en rustik diskho, marmorbänkskiva och korkgolv

A kitchen designed to be functional for 2 cooks to work simultaneously.
Foto på ett stort funkis kök, med en rustik diskho, skåp i shakerstil, skåp i mellenmörkt trä, bänkskiva i kvarts, stänkskydd i mosaik, korkgolv och rostfria vitvaror
Foto på ett stort funkis kök, med en rustik diskho, skåp i shakerstil, skåp i mellenmörkt trä, bänkskiva i kvarts, stänkskydd i mosaik, korkgolv och rostfria vitvaror

Cory Rodeheaver
Inspiration för ett mellanstort, avskilt lantligt l-kök, med en undermonterad diskho, luckor med infälld panel, gröna skåp, bänkskiva i kvarts, grått stänkskydd, stänkskydd i porslinskakel, rostfria vitvaror, korkgolv, en halv köksö och brunt golv
Inspiration för ett mellanstort, avskilt lantligt l-kök, med en undermonterad diskho, luckor med infälld panel, gröna skåp, bänkskiva i kvarts, grått stänkskydd, stänkskydd i porslinskakel, rostfria vitvaror, korkgolv, en halv köksö och brunt golv

A Gilmans Kitchens and Baths - Design Build Project (REMMIES Award Winning Kitchen)
The original kitchen lacked counter space and seating for the homeowners and their family and friends. It was important for the homeowners to utilize every inch of usable space for storage, function and entertaining, so many organizational inserts were used in the kitchen design. Bamboo cabinets, cork flooring and neolith countertops were used in the design.
Storage Solutions include a spice pull-out, towel pull-out, pantry pull outs and lemans corner cabinets. Bifold lift up cabinets were also used for convenience. Special organizational inserts were used in the Pantry cabinets for maximum organization.
Check out more kitchens by Gilmans Kitchens and Baths!
http://www.gkandb.com/
DESIGNER: JANIS MANACSA
PHOTOGRAPHER: TREVE JOHNSON
CABINETS: DEWILS CABINETRY

Bright and lively, this bespoke plywood kitchen oozes joy. Our clients came to us looking for a retro-inspired kitchen with plenty of colour. The island features a slatted back panel to match the open wall cabinet adding a playful modern detail to the design. Sitting on a cork floor, the central island joins the 3 runs of cabinets together to ground the space.

В основе концептуальной идеи данного проекта заложен образ перламутровой раковины с ее чудесными переливами и непревзойденным муаровым свечением. Все оттенки ее сияния, переданные в перламутровой основе и стали палитрой для данного интерьера. На фартуке в кухне уложена натуральная перламутровая мозаика толщиной 2мм.

Inspiration för avskilda moderna kök, med en undermonterad diskho, släta luckor, bruna skåp, svart stänkskydd, korkgolv och brunt golv
4 197 foton på kök, med korkgolv
1