2 976 foton på kök, med laminatbänkskiva och integrerade vitvaror
Sortera efter:
Budget
Sortera efter:Populärt i dag
61 - 80 av 2 976 foton
Artikel 1 av 3
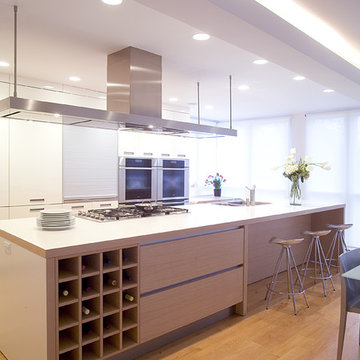
How can a modernist at heart bring the kitchen of his 1906 home up to date? This attractive, early twentieth-century home had been added onto by numerous owners during its life, leaving both a cramped, dark kitchen tucked deep in the house and a jumble of porches facing a beautiful back garden. Enclosing two of the porches created space for a new kitchen and a virtual porch with a spectacular light and garden views.
The owner of the house wanted a bright, streamlined kitchen that would simply and elegantly connect to the traditional original entry hall and dining room. The space is more than just a place to cook. Because its functional components become “background” to the space and the views, the room now serves as the new heart of the home and is used as an office, a breakfast room, a TV room, a garden solarium, or a table for eight lucky diners in the chef’s kitchen.
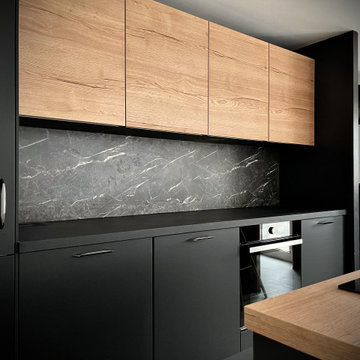
Création et pose d’un belle espace cuisine disposant d’un grand ilot avec une zone repas pour 4 à 5 personnes ainsi que la réalisation d’un meuble TV sur-mesure au couleur de la cuisine… Finition Laque noire Mat et chêne clair associé à un jolie marbre noir.
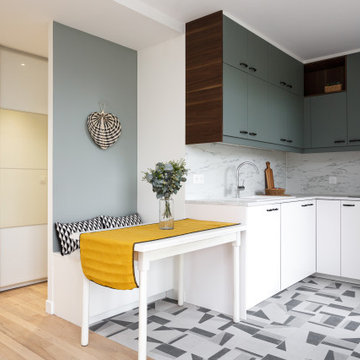
Idéer för små skandinaviska kök, med en enkel diskho, släta luckor, laminatbänkskiva, vitt stänkskydd, integrerade vitvaror, klinkergolv i keramik och grått golv
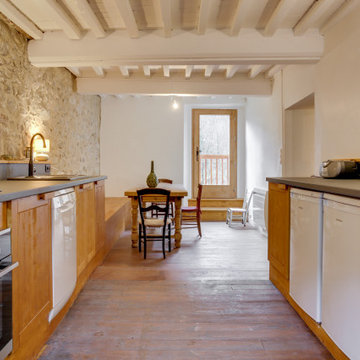
Idéer för ett mellanstort lantligt grå linjärt kök med öppen planlösning, med en undermonterad diskho, släta luckor, laminatbänkskiva, grått stänkskydd, stänkskydd i trä, integrerade vitvaror och mellanmörkt trägolv
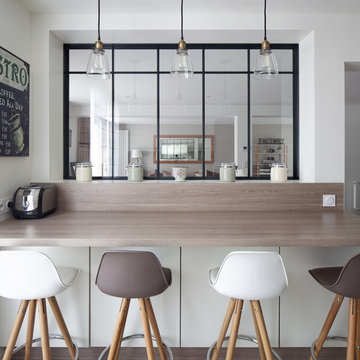
© Hugo Hébrard photographe d'architecture - www.hugohebrard.com
RDC - Cuisine.
Plan-bar ouvert sur le salon grâce à la transparence du châssis parisien : un lieu idéal pour le petit-déjeuner !
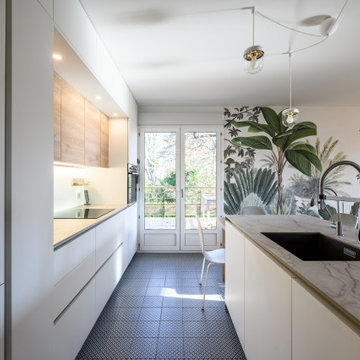
Exempel på ett mellanstort modernt grå grått kök med öppen planlösning, med en integrerad diskho, luckor med profilerade fronter, vita skåp, laminatbänkskiva, vitt stänkskydd, integrerade vitvaror, cementgolv, en köksö och grönt golv
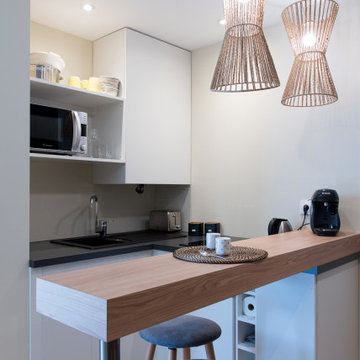
Inspiration för ett litet tropiskt grå grått kök, med en undermonterad diskho, luckor med profilerade fronter, vita skåp, laminatbänkskiva, integrerade vitvaror, mellanmörkt trägolv och brunt golv
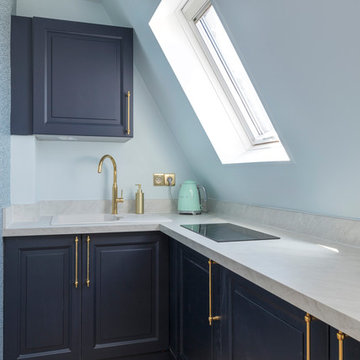
Crédit photos : Stéphane Durieu
Inspiration för ett litet vintage grå grått kök, med en enkel diskho, luckor med profilerade fronter, blå skåp, laminatbänkskiva, grått stänkskydd, integrerade vitvaror och ljust trägolv
Inspiration för ett litet vintage grå grått kök, med en enkel diskho, luckor med profilerade fronter, blå skåp, laminatbänkskiva, grått stänkskydd, integrerade vitvaror och ljust trägolv
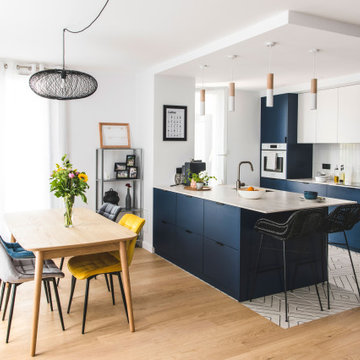
Cuisine ouverte avec un îlot disposant de nombreux rangements.
Espace bar pour déjeuner à 2.
Structure IKEA + façades sur mesure laquées bleu foncé.
Idéer för mellanstora funkis vitt kök, med en undermonterad diskho, släta luckor, blå skåp, laminatbänkskiva, vitt stänkskydd, stänkskydd i keramik, integrerade vitvaror, klinkergolv i keramik, en köksö och vitt golv
Idéer för mellanstora funkis vitt kök, med en undermonterad diskho, släta luckor, blå skåp, laminatbänkskiva, vitt stänkskydd, stänkskydd i keramik, integrerade vitvaror, klinkergolv i keramik, en köksö och vitt golv
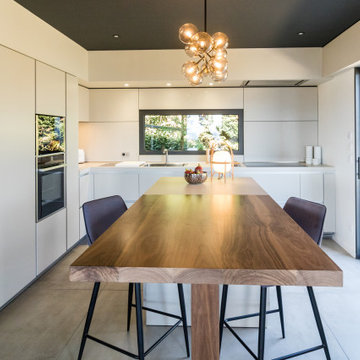
Modèle : collection b1
Finition façades : laqué mate
Finition crédence : stratifié
Hauteur de socle : 10cm
Plan de travail : stratifié + table noyer massif
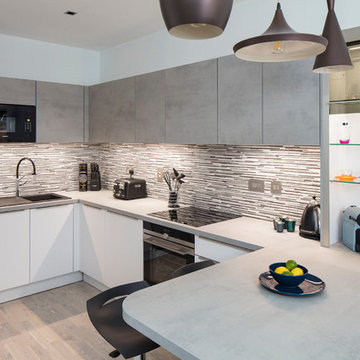
Inspiration för mellanstora moderna kök, med en dubbel diskho, släta luckor, grå skåp, laminatbänkskiva, flerfärgad stänkskydd, stänkskydd i porslinskakel, integrerade vitvaror, ljust trägolv, en halv köksö och flerfärgat golv
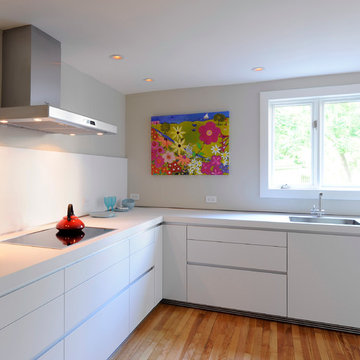
The Essence of Simplicity
This serene kitchen with its bright and fresh feel will inspire any chef. The dishwasher and fridge are concealed behind sleek handless cabinetry. The sink integrated with the counter top, continues the smooth feel of the design. Century-old hardwood floor counterpoints and accentuates the refined modern cabinetry. Optimizing storage makes this kitchen greener and the perfect space to enjoy one's art whether it's hung on the abundant wall space or crafted on the countertop. Super energy efficient appliances and dimmers reduce the load on the world's resources while the clean, crisp kitchen as a whole reduces stress.
Paul Denys
Designer/Renovator/Restorer
Pager 613-594-1706 M-F, 8-5pm
Denys Builds Designs
54 Mason Terrace
Ottawa, Ontario,
K1S 0K9
(613) 236-6516
paul@denys.ca
www.Denys.ca
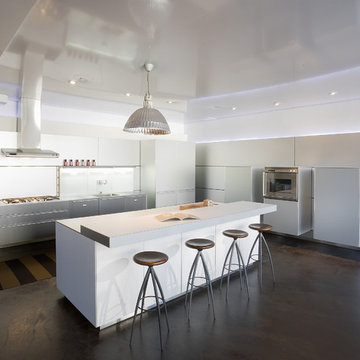
Idéer för att renovera ett funkis kök, med släta luckor, vita skåp, laminatbänkskiva och integrerade vitvaror

Foto på ett stort funkis linjärt kök och matrum, med en enkel diskho, släta luckor, svarta skåp, laminatbänkskiva, vitt stänkskydd, glaspanel som stänkskydd, integrerade vitvaror, cementgolv och svart golv
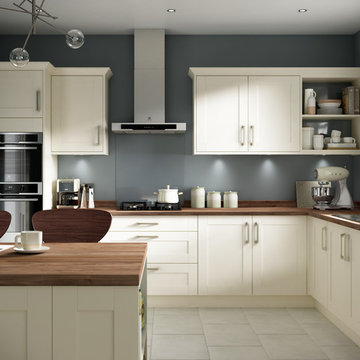
A truly versatile design, Kendal Cream can take your kitchen from cottage to contemporary through your choice of accessories. The beautiful tones of our Romantic Walnut worktop offer the perfect complement to the warmth of the kitchen's subtle cream colouring.
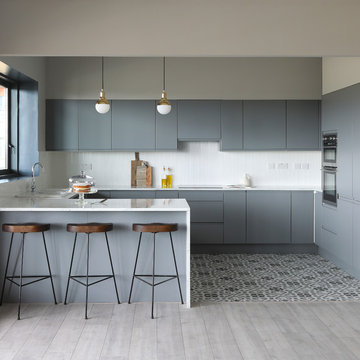
Inspiration för moderna vitt u-kök, med släta luckor, grå skåp, laminatbänkskiva, vitt stänkskydd, stänkskydd i keramik, integrerade vitvaror, cementgolv, grått golv och en halv köksö
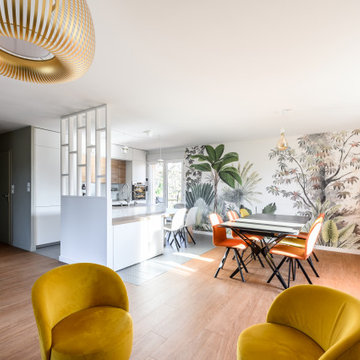
Bild på ett mellanstort funkis grå grått kök med öppen planlösning, med en integrerad diskho, luckor med profilerade fronter, vita skåp, laminatbänkskiva, vitt stänkskydd, integrerade vitvaror, cementgolv, en köksö och grönt golv
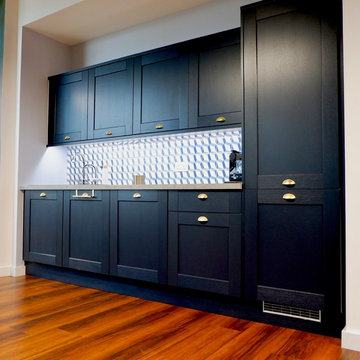
This client had a compact area in which to incorporate a complete kitchen space. It needed to feel contemporary, stylish and a part of greater picture of the open plan area. In essence, here we needed to create a kitchen that didn't much feel like a kitchen! All appliances are integrated with the exception of the coffee machine at the clients request. To the left you can see we have installed both a mixer tap, and an automatic boiling and filtered water tap also.
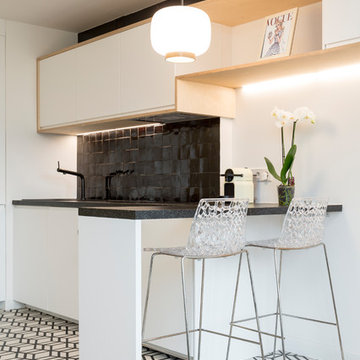
Stéphane Vasco © 2017 Houzz
Inspiration för ett litet skandinaviskt linjärt kök med öppen planlösning, med en undermonterad diskho, vita skåp, laminatbänkskiva, svart stänkskydd, stänkskydd i terrakottakakel, integrerade vitvaror, cementgolv, vitt golv och släta luckor
Inspiration för ett litet skandinaviskt linjärt kök med öppen planlösning, med en undermonterad diskho, vita skåp, laminatbänkskiva, svart stänkskydd, stänkskydd i terrakottakakel, integrerade vitvaror, cementgolv, vitt golv och släta luckor
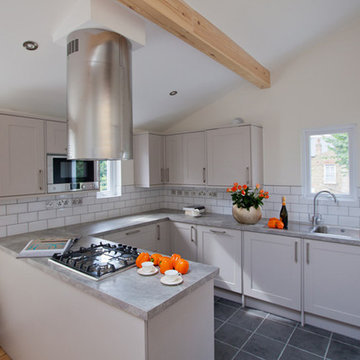
The ceiling in the kitchen at the back has been removed and a large Velux roof light has been added to give more light into this kitchen-diner.
The kitchen has a dark grey slate tile floor, and the dining area still retains its original floorboards, which have been sanded and oiled.
The existing chimney and fireplace surround has been carefully repointed.
Photography by Michael Schienke
2 976 foton på kök, med laminatbänkskiva och integrerade vitvaror
4