2 976 foton på kök, med laminatbänkskiva och integrerade vitvaror
Sortera efter:
Budget
Sortera efter:Populärt i dag
101 - 120 av 2 976 foton
Artikel 1 av 3
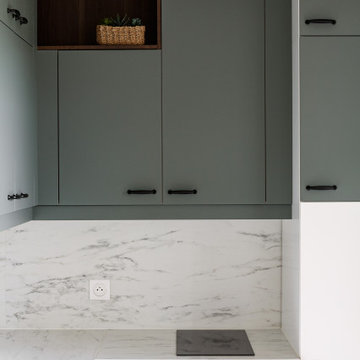
Exempel på ett litet skandinaviskt kök, med en enkel diskho, släta luckor, laminatbänkskiva, vitt stänkskydd, integrerade vitvaror, klinkergolv i keramik och grått golv
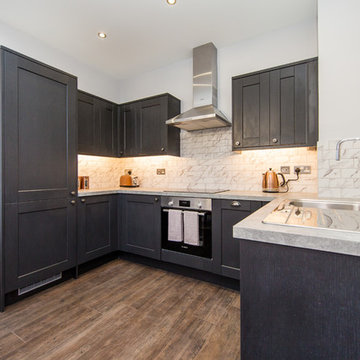
Idéer för att renovera ett litet funkis grå grått kök, med en nedsänkt diskho, skåp i shakerstil, grå skåp, laminatbänkskiva, flerfärgad stänkskydd, stänkskydd i keramik, integrerade vitvaror, laminatgolv och brunt golv
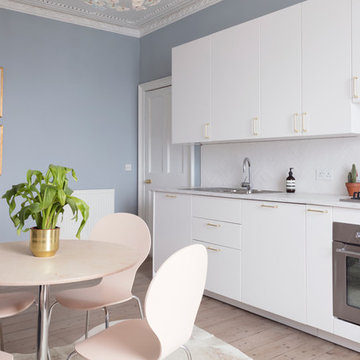
Susie Lowe
Idéer för att renovera ett mellanstort vintage vit linjärt vitt kök och matrum, med en dubbel diskho, släta luckor, vita skåp, laminatbänkskiva, vitt stänkskydd, stänkskydd i keramik, integrerade vitvaror, ljust trägolv och grått golv
Idéer för att renovera ett mellanstort vintage vit linjärt vitt kök och matrum, med en dubbel diskho, släta luckor, vita skåp, laminatbänkskiva, vitt stänkskydd, stänkskydd i keramik, integrerade vitvaror, ljust trägolv och grått golv
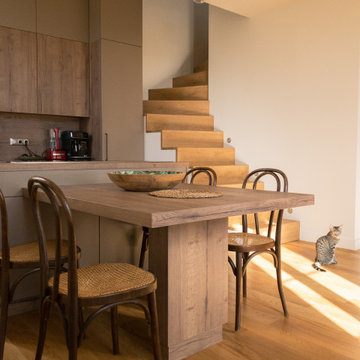
Foto på ett mellanstort brun kök, med en enkel diskho, luckor med profilerade fronter, skåp i mellenmörkt trä, laminatbänkskiva, brunt stänkskydd, stänkskydd i trä, integrerade vitvaror, ljust trägolv, en köksö och brunt golv

Cocina diseña por el estudio PLUTARCO
Frentes: gama MATE
Acabado: Blu Fes (FENIX)
Núcleo: MDF negro teñido en masa
Tirador: modelo PLANTEA
Inredning av ett industriellt mellanstort blå linjärt blått kök med öppen planlösning, med en nedsänkt diskho, luckor med profilerade fronter, blå skåp, laminatbänkskiva, blått stänkskydd, stänkskydd i metallkakel, integrerade vitvaror, betonggolv, en köksö och grått golv
Inredning av ett industriellt mellanstort blå linjärt blått kök med öppen planlösning, med en nedsänkt diskho, luckor med profilerade fronter, blå skåp, laminatbänkskiva, blått stänkskydd, stänkskydd i metallkakel, integrerade vitvaror, betonggolv, en köksö och grått golv
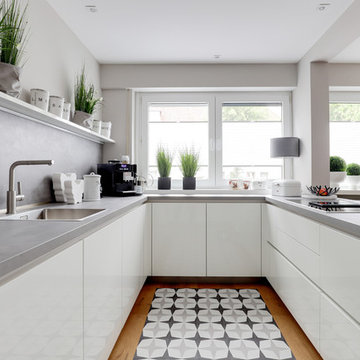
Die kleine Küche und das anschließende, ebenfalls nicht großzügig bemessene Esszimmer habe mit einem Durchbruch verbunden. Es ist in beiden Räumen sehr viel heller geworden und es fühl sich etliche qm größer an.
Der Parkettboden wird in der Küche mit einem Fliesenspiegel aus Fliesen in Zementoptik (sind aber auch Keramik und sehr strapazierfähig) unterbrochen.
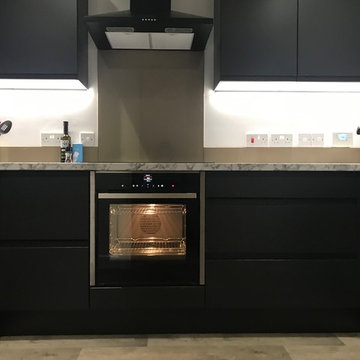
Small kitchen in modern day 3 bedroom house. Contemporary handleless graphite with marble worktop.
Inredning av ett modernt avskilt, litet vit vitt u-kök, med släta luckor, grå skåp, laminatbänkskiva och integrerade vitvaror
Inredning av ett modernt avskilt, litet vit vitt u-kök, med släta luckor, grå skåp, laminatbänkskiva och integrerade vitvaror
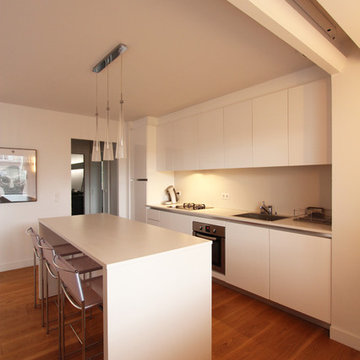
Foto på ett litet funkis linjärt kök och matrum, med en integrerad diskho, släta luckor, vita skåp, laminatbänkskiva, vitt stänkskydd, integrerade vitvaror, ljust trägolv och en köksö

A stunning compact one bedroom annex shipping container home.
The perfect choice for a first time buyer, offering a truly affordable way to build their very own first home, or alternatively, the H1 would serve perfectly as a retirement home to keep loved ones close, but allow them to retain a sense of independence.
Features included with H1 are:
Master bedroom with fitted wardrobes.
Master shower room with full size walk-in shower enclosure, storage, modern WC and wash basin.
Open plan kitchen, dining, and living room, with large glass bi-folding doors.
DIMENSIONS: 12.5m x 2.8m footprint (approx.)
LIVING SPACE: 27 SqM (approx.)
PRICE: £49,000 (for basic model shown)
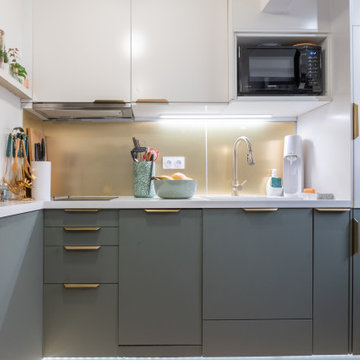
Cuisine compacte avec contraintes car sous escaliers et sous une alcôve .
Inspiration för små moderna vitt kök, med en undermonterad diskho, gröna skåp, laminatbänkskiva, stänkskydd i metallkakel, integrerade vitvaror, klinkergolv i terrakotta och beiget golv
Inspiration för små moderna vitt kök, med en undermonterad diskho, gröna skåp, laminatbänkskiva, stänkskydd i metallkakel, integrerade vitvaror, klinkergolv i terrakotta och beiget golv
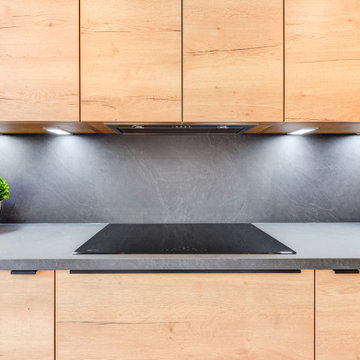
Natural Nobilia Kitchen in Horsham, West Sussex
A natural kitchen concept was the brief with this recent kitchen design and installation in the Mannings Heath, West Sussex area, and doesn’t it deliver.
With the client’s home recently undergoing a significant single-story extension, the challenge for our Horsham showroom kitchen designer George Harvey was to create a design that makes the most of the spacious new kitchen and living area. With the extension creating a beautiful view of the client’s green garden space and the rolling country-side hills beyond, a natural kitchen dynamic, as the client desired was always a theme that would suit this property.
During the design stage of this project designer George explored a number of textured kitchen options, including stone as well as a number of natural oak shades from German supplier Nobilia. The final scheme for this project combines the medium oak option with stone like worktops in a fantastic combination of two textured finishes.
To meet the client’s brief for this project supplier choice was key. Although situated in a quaint West Sussex village, the contemporary extension that has taken place lends the space more so to a modern style kitchen. With the desired natural aesthetic, furniture from German supplier Nobilia was definitely the most suitable option for this project. Nobilia boast a huge collection of textured kitchens with several wood and stone-based furniture options to choose from. Alongside a great choice of textured ranges, decorative feature units are also plentiful across any kitchen choice – something that the client was keen to include throughout the project.
After assessing various textured options, the client opted for units and cabinetry from the Structura range, which is an all-wood collection featuring light, medium, dark and black oak finishes. This design uses the medium oak option from the Structura range: Sierra Oak, to bring a lovely warm-wood texture to the kitchen and living space. To complement and add further texture Grey Slate Nobilia worktops have been incorporated from the premium Laminate worktop option Xtra. Nobilia Xtra worktops offer enhanced resistance to impact and swelling while remaining a cost effective and visually appealing work surface option.
When we’re not socialising in the kitchen, we’re using appliances to cook, clean or store. So, the functionality of kitchen appliances is an all-important decision when renovating a kitchen space. Appliances from this kitchen are all supplied by Neff. A German supplier with a key emphasis on simplifying tasks for those who both do and don’t like spending time in the kitchen. The appliances chosen for this project are all of high specification, using a combination of N90, N70 and N50 models with an array of useful innovations.
N90 Neff ovens used for this project utilise the iconic Slide & Hide door, but there’s more to these ovens than that. Features like roast assist, pyrolytic cleaning and Home Connect make big tasks simple, with optimum cooking times, easy cleaning options and the ability to control it all via a tablet, mobile phone or home speaker. To boil, steam and fry an 80cm induction hob is included in this kitchen, which features four cooking zones including an expansive flexInduction cooking space. This appliance works in harmony with an integrated extractor that is built-in to cabinetry directly above the hob. Other integrated appliances include full height refrigerator and freezer, both with Nofrost technology as well as an undermounted N50 dishwasher.
Like appliances, kitchen accessories play a vital part in the day-to-day use of the kitchen space, they are also a great way to tailor a kitchen space to the way you want to use it.
A key differential for this project is dual sinks, which have been designed to fulfil the way the client wants to use their space. The larger inset sink is designated to cleaning, tailored to its purpose with a larger bowl and draining area. The second sink and tap are made to be used while cooking or entertaining, with a Quooker boiling tap featuring for simple access to 100°C boiling water. Both sinks are from German supplier Blanco and utilise their composite sink option in the complementary Rock Grey texture.
A great way to create a unique kitchen space is through the use of feature units, and this is something the client was keen to do throughout this project. Throughout the kitchen glazed glass units, exposed units and feature end shelving have all been incorporated to create a distinguishable space. These units have been used to enhance the natural theme, with deep green indoor plants adding to the jungle like aesthetic. The client has even added to sideboard style storage with elegant pink herringbone tiling and a rustic style shelf which is a beautiful kitchen addition.
Another great aspect incorporated into this project is the use of lighting. A vast amount of light comes through the well-designed extension, creating a fantastic airy space throughout the kitchen and living area. But in addition to this, designer George has incorporated an abundance of undercabinet spotlighting and strip lighting which will only look better when natural light vanishes.
For this project an extensive amount of design work has been undertaken including navigating several design combinations and defining a key theme that would dictate the dynamic of the home. Designer George has also done a fantastic job at incorporating all elements of the design brief through the use of unique feature units and natural texture. The client for this project opted for our dry-fit installation option, but we are well equipped to undertake complete kitchen installations with our fully employed team of tradespeople who can even undertake internal building work.
Whether this project has inspired your next kitchen renovation, or you are already looking at a new kitchen space, our designers are always on hand and more than happy to help with your project.
Arrange a free design consultation today by calling a showroom or requesting an appointment here.
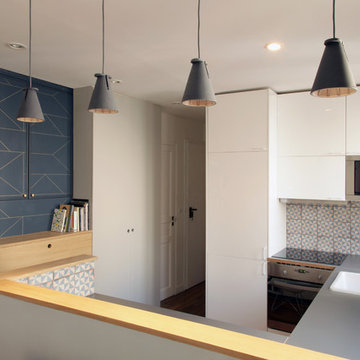
La cuisine en forme de U est ouverte mais cachée!
Sa crédence rétro en carreaux de chez comptoir du cérame et ses meubles blancs lui donne un aspect vintage et moderne à la fois.
Les suspensions et le comptoir créent la limite visuelle tout en gardant l'espace ouvert.
Crédit photo Bertrand Fompeyrine
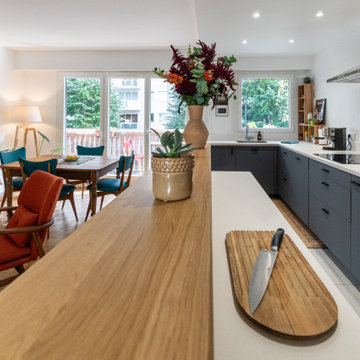
L'accès double de la cuisine d'origine a été remplacé par un accès unique via le séjour. La cloison séparant la fenêtre de la cuisine et la baie vitrée du séjour a été supprimée. Cette restructuration de la cuisine a permis notamment d'optimiser le nombre de placards afin de répondre davantage aux besoins de rangements de la propriétaire. Le comptoir, ouvert sur le séjour est fini par une planche de chêne clair réalisée sur-mesure.
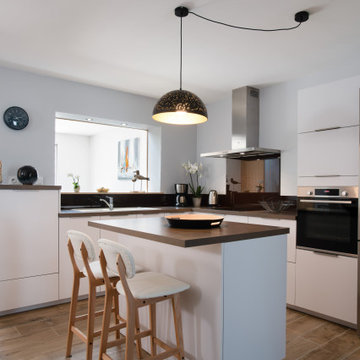
Exempel på ett mellanstort klassiskt brun brunt kök, med en enkel diskho, vita skåp, laminatbänkskiva, brunt stänkskydd, glaspanel som stänkskydd, integrerade vitvaror och en köksö
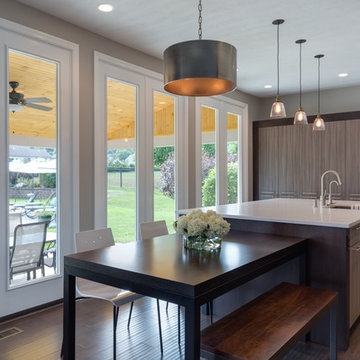
Design by Lauren Levant, Photography by Dave Bryce
Inredning av ett klassiskt mellanstort kök, med en undermonterad diskho, släta luckor, bruna skåp, laminatbänkskiva, grått stänkskydd, glaspanel som stänkskydd, integrerade vitvaror, mörkt trägolv, en köksö och brunt golv
Inredning av ett klassiskt mellanstort kök, med en undermonterad diskho, släta luckor, bruna skåp, laminatbänkskiva, grått stänkskydd, glaspanel som stänkskydd, integrerade vitvaror, mörkt trägolv, en köksö och brunt golv
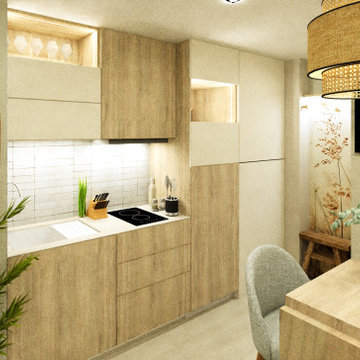
Cuisine linéaire réaménagée et optimisée. Au départ, un meuble évier inox classique. Nous projetons un aménagement optimisé
Idéer för ett litet nordiskt beige linjärt kök med öppen planlösning, med en undermonterad diskho, släta luckor, beige skåp, laminatbänkskiva, vitt stänkskydd, stänkskydd i keramik, integrerade vitvaror, linoleumgolv och beiget golv
Idéer för ett litet nordiskt beige linjärt kök med öppen planlösning, med en undermonterad diskho, släta luckor, beige skåp, laminatbänkskiva, vitt stänkskydd, stänkskydd i keramik, integrerade vitvaror, linoleumgolv och beiget golv
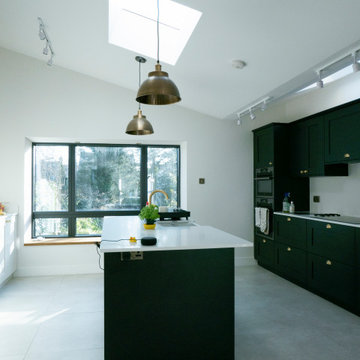
Modern inredning av ett mellanstort vit vitt kök, med en undermonterad diskho, skåp i shakerstil, svarta skåp, laminatbänkskiva, vitt stänkskydd, integrerade vitvaror, klinkergolv i keramik, en köksö och vitt golv

Inredning av ett modernt mellanstort grå linjärt grått kök med öppen planlösning, med släta luckor, vita skåp, stänkskydd i trä, en integrerad diskho, laminatbänkskiva, integrerade vitvaror, linoleumgolv och flerfärgat golv
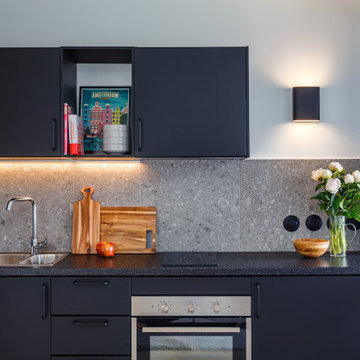
Inspiration för mellanstora nordiska svart kök, med en dubbel diskho, släta luckor, svarta skåp, laminatbänkskiva, grått stänkskydd, stänkskydd i keramik, integrerade vitvaror, ljust trägolv och brunt golv
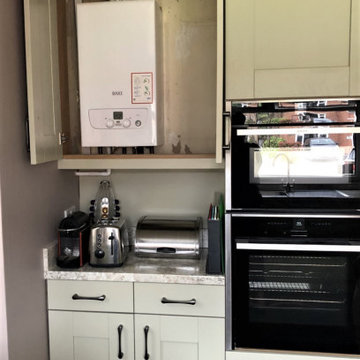
Second Nature Milbourne in Sage. Soft Mazzarino Quarry laminate worktop and upstands. Neff combi oven and Neff slide and hide single oven. This customers boiler was cleverly disguised in the wall unit.
2 976 foton på kök, med laminatbänkskiva och integrerade vitvaror
6