1 103 foton på kök, med laminatbänkskiva och linoleumgolv
Sortera efter:
Budget
Sortera efter:Populärt i dag
221 - 240 av 1 103 foton
Artikel 1 av 3
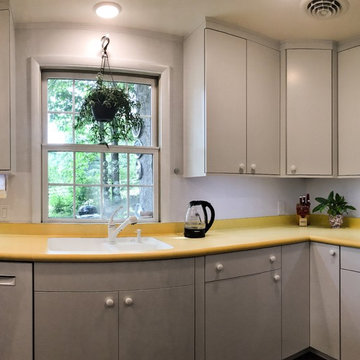
Sunny yellow laminate tops paired with white frameless cabinets and a purple Marmoleum floor result in a very cheerful, whimsical kitchen.
Exempel på ett avskilt, mellanstort 50 tals u-kök, med en undermonterad diskho, släta luckor, vita skåp, laminatbänkskiva, vitt stänkskydd, vita vitvaror, linoleumgolv och lila golv
Exempel på ett avskilt, mellanstort 50 tals u-kök, med en undermonterad diskho, släta luckor, vita skåp, laminatbänkskiva, vitt stänkskydd, vita vitvaror, linoleumgolv och lila golv
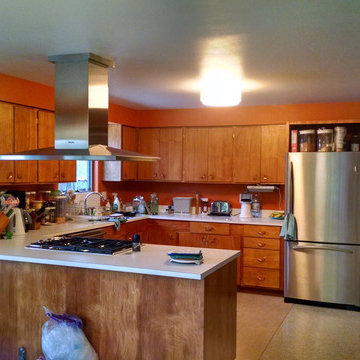
Before shot of the kitchen. Sharon kept the same layout as the original cabinets but the transformation was dramatic.
Inspiration för ett mellanstort retro kök, med släta luckor, laminatbänkskiva, flerfärgad stänkskydd, stänkskydd i keramik, rostfria vitvaror och linoleumgolv
Inspiration för ett mellanstort retro kök, med släta luckor, laminatbänkskiva, flerfärgad stänkskydd, stänkskydd i keramik, rostfria vitvaror och linoleumgolv
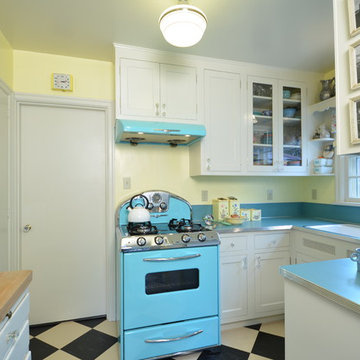
Idéer för att renovera ett avskilt, litet vintage u-kök, med en nedsänkt diskho, skåp i shakerstil, vita skåp, laminatbänkskiva, blått stänkskydd, färgglada vitvaror och linoleumgolv
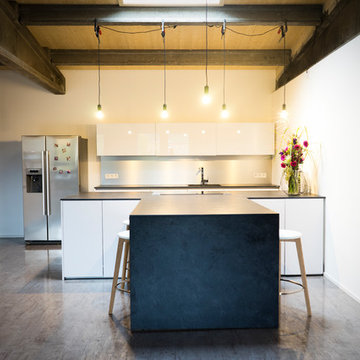
Inredning av ett modernt stort svart svart kök, med en enkel diskho, släta luckor, vita skåp, laminatbänkskiva, stänkskydd med metallisk yta, linoleumgolv, en köksö, grått golv, stänkskydd i metallkakel och rostfria vitvaror
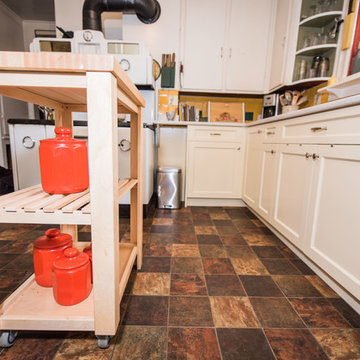
This farmhouse kitchen was entirely custom. Each cabinet was designed to suit the clients needs exactly, from a lower pensinsula for breadmaking, to flour bin drawers, to making everything fit in a tight space. Only the base cabinets were replaced and the upper cabinets are the original farmhouse cabinets. A rolling cart was made for extra space.
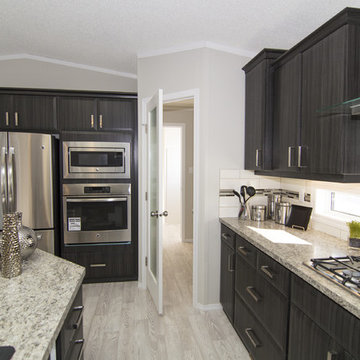
Triple M Housing's 2015 show home featuring EVO profile PVC cabinets in Licorice, Uptown stainless door & drawer pulls, White Oak wood look linoleum, Full cream subway tile backsplash with decorative glass tile insert. This Manufactured home defies what is traditionally thought of as a "Mobile Home
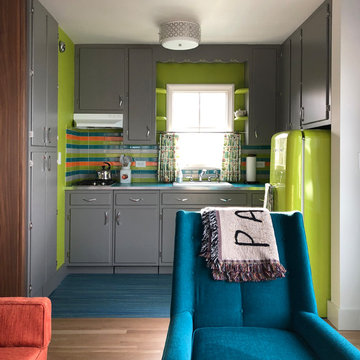
Inspiration för ett 50 tals turkos turkost kök, med en nedsänkt diskho, släta luckor, grå skåp, laminatbänkskiva, stänkskydd i keramik, färgglada vitvaror, linoleumgolv och turkost golv
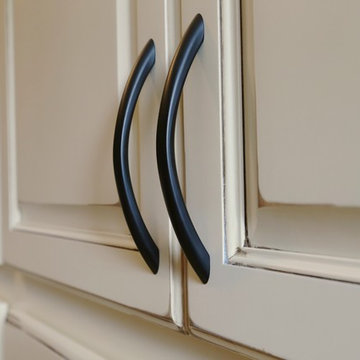
Idéer för att renovera ett mellanstort vintage kök, med en integrerad diskho, luckor med upphöjd panel, skåp i slitet trä, laminatbänkskiva, vitt stänkskydd, stänkskydd i keramik, svarta vitvaror, linoleumgolv och en köksö
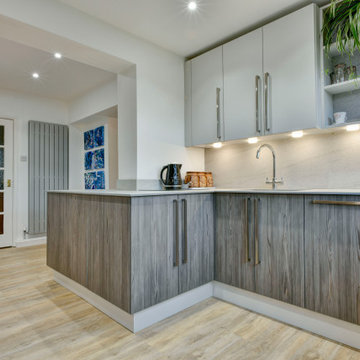
The Project
Una and Pat bought this house with their young family and spent many happy years bringing up their children in this home. Now their children have grown up and moved away, it was time to update the house to fit their new lives and refresh their style.
Awkward Space
They had already undertaken some large projects years beforehand, adding a wrap around extension that linked their kitchen and garage together, whilst providing a dining room and utility space. However, by keeping the original kitchen, guests were squeezed passed the chef by the door, shown through the utility room before sitting down for their meal in a room that felt quite isolated from the rest of the house. It was clear that the flow just wasnt working.
By taking the rather radical step of knocking through an old window that had been blocked up during the extension, we could move the doorway towards the centre of the house and create a much better flow between the rooms.
Zoning
At first Una was worried that she would be getting a much smaller kitchen as it was now fitting into the utility room. However, she didn't worry long as we carefully zoned each area, putting the sink and hob in the brightest areas of the room and the storage in the darker, higher traffic areas that had been in the old kitchen.
To make sure that this space worked efficiently, we acted out everyday tasks to make sure that everything was going to be in the right space for THEM.
Colours & Materials
Because we used a local cabinetmaker to turn plans into reality, Una had an almost unlimited choice of doors to choose from. As a keen amature artist, she had a great eye for colour but she was even braver than I had expected. I love the smoked woodgrain door that she chose for the base units. To keep the bright and calm feel, we paired it with a soft grey door on the wall and tall units and also used it on the plinth to create a floating feel.
Una and Pat used a new worktop material called Compact Laminate which is only 12mm thick and is a brilliant new affordable solid worktop. We also used it as a splashback behind the sink and hob for a practical and striking finish.
Supporting Local
Because we used a local cabinetmaker, they could add some great twists that we couldn't have had from buying off the shelf. There is actually a hidden cupboard in the area going through the arch, a handle would have been a hip bruiser so we used a secret push to open mechanism instead.
They also took that extra care when making the units, if you look carefully on the drawers, you will see the same grain runs down all three drawers which is beautiful.
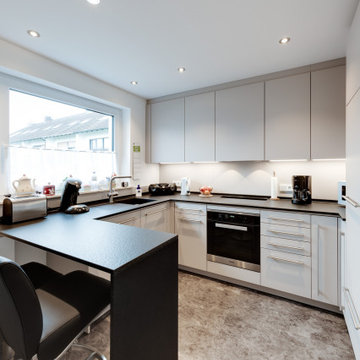
Die innovative Aufteilung lässt in der G-förmigen Küche ein großzügiges Karree offen, durch welches die übersichtlichen Arbeitsbereiche mit kurzen Wegen erreichbar sind. Der Herd und die Spüle sind nur eine Drehung voneinander entfernt, während die Unterschränke und Oberschränke Stauraum für alle nötigen Kochutensilien bereithalten.
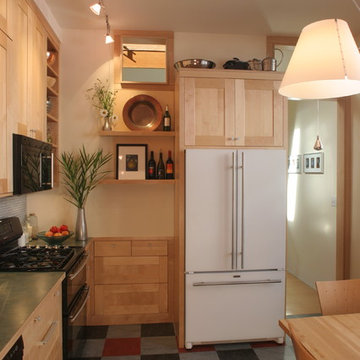
Kitchen Renovation, using a mix of IKEA and custom cabinets in maple and birch.
Exempel på ett avskilt modernt parallellkök, med skåp i shakerstil, skåp i ljust trä, laminatbänkskiva, blått stänkskydd, stänkskydd i glaskakel, vita vitvaror och linoleumgolv
Exempel på ett avskilt modernt parallellkök, med skåp i shakerstil, skåp i ljust trä, laminatbänkskiva, blått stänkskydd, stänkskydd i glaskakel, vita vitvaror och linoleumgolv
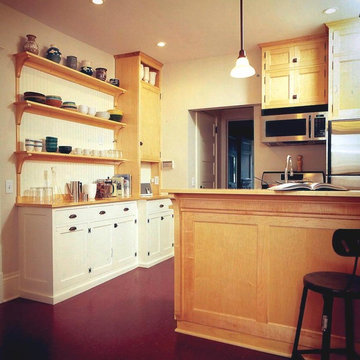
Small, budget friendly kitchen renovation influenced by Shaker design. Finely crafted maple cabinets incorporated with existing cabinets. Oil rubbed bronze hardware. Authentic linoleum floors. Stainless appliances with black accents.
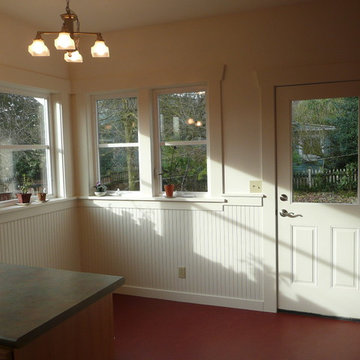
Eat-in room off of kitchen in 2nd story addition project in Seattle, WA
Inspiration för ett mellanstort, avskilt amerikanskt u-kök, med en dubbel diskho, skåp i shakerstil, skåp i mellenmörkt trä, laminatbänkskiva, vitt stänkskydd, stänkskydd i keramik, vita vitvaror, linoleumgolv och en halv köksö
Inspiration för ett mellanstort, avskilt amerikanskt u-kök, med en dubbel diskho, skåp i shakerstil, skåp i mellenmörkt trä, laminatbänkskiva, vitt stänkskydd, stänkskydd i keramik, vita vitvaror, linoleumgolv och en halv köksö
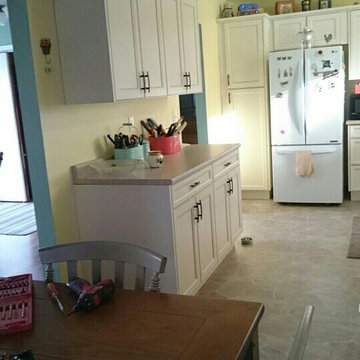
Foto på ett litet funkis kök, med en nedsänkt diskho, luckor med upphöjd panel, beige skåp, laminatbänkskiva, vita vitvaror, linoleumgolv och beiget golv
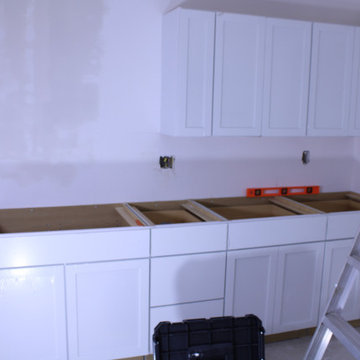
Inredning av ett klassiskt litet grå grått kök, med skåp i shakerstil, vita skåp, laminatbänkskiva och linoleumgolv
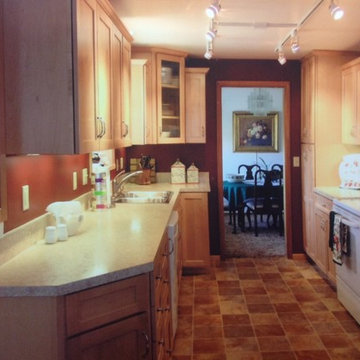
American Woodmark Cabinets
Townsend Door Style
Maple Wood
Honey Finish
High Definition Laminate Countertops
Idéer för ett parallellkök, med en dubbel diskho, luckor med infälld panel, skåp i ljust trä, laminatbänkskiva, vita vitvaror och linoleumgolv
Idéer för ett parallellkök, med en dubbel diskho, luckor med infälld panel, skåp i ljust trä, laminatbänkskiva, vita vitvaror och linoleumgolv
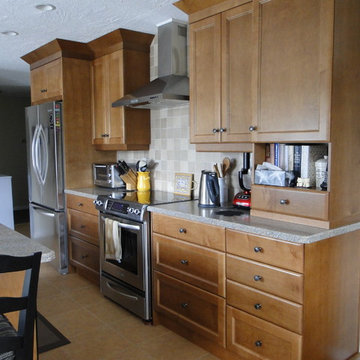
Idéer för små kök, med en dubbel diskho, skåp i shakerstil, skåp i mellenmörkt trä, laminatbänkskiva, beige stänkskydd, stänkskydd i keramik, rostfria vitvaror, linoleumgolv och en köksö
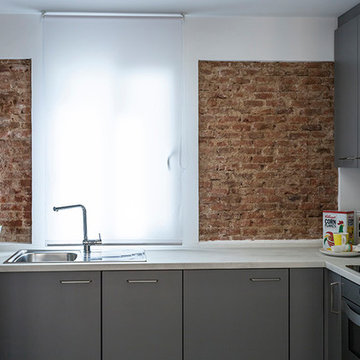
fotografo Jose Luis Armentia
Modern inredning av ett mellanstort kök, med en enkel diskho, skåp i mellenmörkt trä, laminatbänkskiva, grått stänkskydd, stänkskydd i trä, rostfria vitvaror, linoleumgolv och grått golv
Modern inredning av ett mellanstort kök, med en enkel diskho, skåp i mellenmörkt trä, laminatbänkskiva, grått stänkskydd, stänkskydd i trä, rostfria vitvaror, linoleumgolv och grått golv
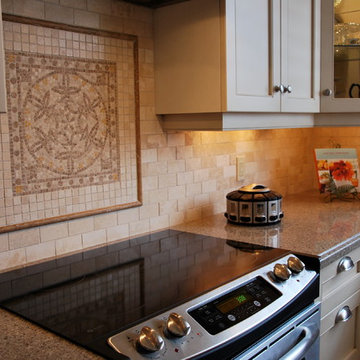
Klassisk inredning av ett avskilt, mellanstort l-kök, med en dubbel diskho, luckor med profilerade fronter, beige skåp, laminatbänkskiva, beige stänkskydd, stänkskydd i stenkakel, rostfria vitvaror och linoleumgolv
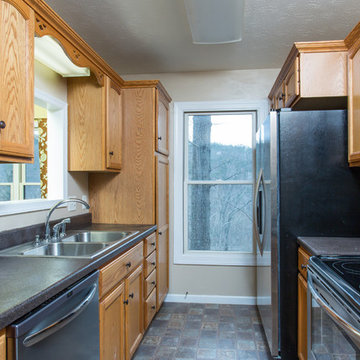
Swartz Photography
Inredning av ett klassiskt avskilt, mellanstort parallellkök, med en dubbel diskho, luckor med infälld panel, skåp i ljust trä, laminatbänkskiva, rostfria vitvaror och linoleumgolv
Inredning av ett klassiskt avskilt, mellanstort parallellkök, med en dubbel diskho, luckor med infälld panel, skåp i ljust trä, laminatbänkskiva, rostfria vitvaror och linoleumgolv
1 103 foton på kök, med laminatbänkskiva och linoleumgolv
12