1 103 foton på kök, med laminatbänkskiva och linoleumgolv
Sortera efter:
Budget
Sortera efter:Populärt i dag
41 - 60 av 1 103 foton
Artikel 1 av 3
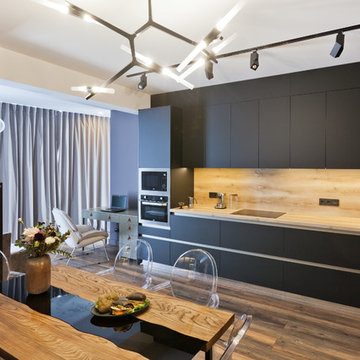
Idéer för mellanstora linjära beige kök och matrum, med en integrerad diskho, släta luckor, svarta skåp, laminatbänkskiva, beige stänkskydd, rostfria vitvaror och linoleumgolv
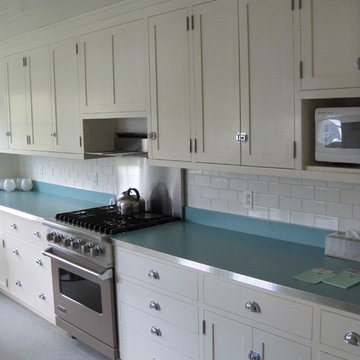
John Gillis Cabinetry Inc.
60 tals inredning av ett kök, med en nedsänkt diskho, släta luckor, vita skåp, laminatbänkskiva och linoleumgolv
60 tals inredning av ett kök, med en nedsänkt diskho, släta luckor, vita skåp, laminatbänkskiva och linoleumgolv
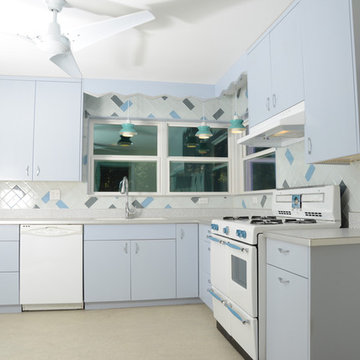
Phillip Marcel http://meghanmeyer.com/
Inspiration för mellanstora 50 tals kök, med en integrerad diskho, släta luckor, laminatbänkskiva, stänkskydd i glaskakel, blå skåp, beige stänkskydd, linoleumgolv och beiget golv
Inspiration för mellanstora 50 tals kök, med en integrerad diskho, släta luckor, laminatbänkskiva, stänkskydd i glaskakel, blå skåp, beige stänkskydd, linoleumgolv och beiget golv
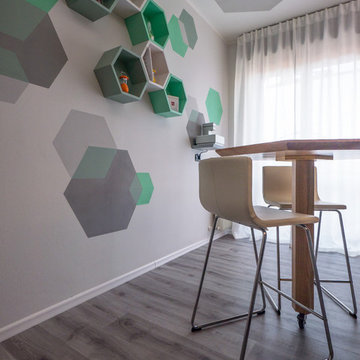
Liadesign
Exempel på ett litet modernt grå linjärt grått kök med öppen planlösning, med en enkel diskho, släta luckor, grå skåp, laminatbänkskiva, grått stänkskydd, rostfria vitvaror, linoleumgolv, en halv köksö och grått golv
Exempel på ett litet modernt grå linjärt grått kök med öppen planlösning, med en enkel diskho, släta luckor, grå skåp, laminatbänkskiva, grått stänkskydd, rostfria vitvaror, linoleumgolv, en halv köksö och grått golv
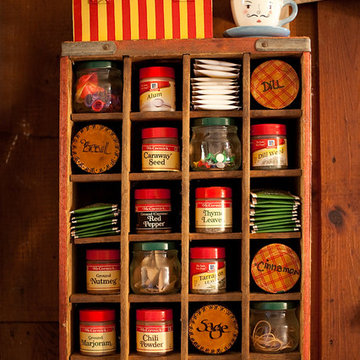
Up cycled Coke carrier...spices and tea bags!
Bild på ett litet rustikt parallellkök, med en dubbel diskho, släta luckor, skåp i ljust trä, laminatbänkskiva, vita vitvaror och linoleumgolv
Bild på ett litet rustikt parallellkök, med en dubbel diskho, släta luckor, skåp i ljust trä, laminatbänkskiva, vita vitvaror och linoleumgolv

Idéer för att renovera ett mellanstort vintage kök, med en integrerad diskho, luckor med upphöjd panel, skåp i slitet trä, laminatbänkskiva, vitt stänkskydd, stänkskydd i keramik, svarta vitvaror, linoleumgolv och en köksö

The Project
Una and Pat bought this house with their young family and spent many happy years bringing up their children in this home. Now their children have grown up and moved away, it was time to update the house to fit their new lives and refresh their style.
Awkward Space
They had already undertaken some large projects years beforehand, adding a wrap around extension that linked their kitchen and garage together, whilst providing a dining room and utility space. However, by keeping the original kitchen, guests were squeezed passed the chef by the door, shown through the utility room before sitting down for their meal in a room that felt quite isolated from the rest of the house. It was clear that the flow just wasnt working.
By taking the rather radical step of knocking through an old window that had been blocked up during the extension, we could move the doorway towards the centre of the house and create a much better flow between the rooms.
Zoning
At first Una was worried that she would be getting a much smaller kitchen as it was now fitting into the utility room. However, she didn't worry long as we carefully zoned each area, putting the sink and hob in the brightest areas of the room and the storage in the darker, higher traffic areas that had been in the old kitchen.
To make sure that this space worked efficiently, we acted out everyday tasks to make sure that everything was going to be in the right space for THEM.
Colours & Materials
Because we used a local cabinetmaker to turn plans into reality, Una had an almost unlimited choice of doors to choose from. As a keen amature artist, she had a great eye for colour but she was even braver than I had expected. I love the smoked woodgrain door that she chose for the base units. To keep the bright and calm feel, we paired it with a soft grey door on the wall and tall units and also used it on the plinth to create a floating feel.
Una and Pat used a new worktop material called Compact Laminate which is only 12mm thick and is a brilliant new affordable solid worktop. We also used it as a splashback behind the sink and hob for a practical and striking finish.
Supporting Local
Because we used a local cabinetmaker, they could add some great twists that we couldn't have had from buying off the shelf. There is actually a hidden cupboard in the area going through the arch, a handle would have been a hip bruiser so we used a secret push to open mechanism instead.
They also took that extra care when making the units, if you look carefully on the drawers, you will see the same grain runs down all three drawers which is beautiful.
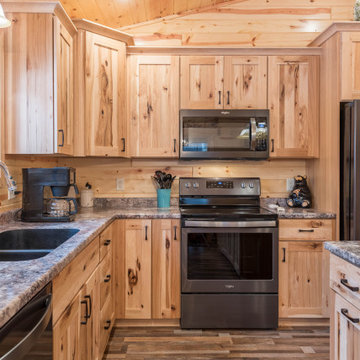
A rustic retreat with every amenity was exactly that for this new build. Featuring Rustic Hickory cabinets and laminate countertops with a quartz undermount sink.
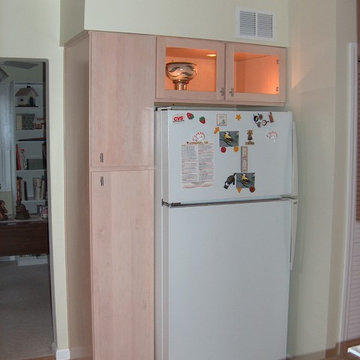
Entry/Breakfast area addition and Kitchen renovation in King of Prussia, PA. Small project to gain more usable space on a limited budget.
Photo by: Joshua Sukenick
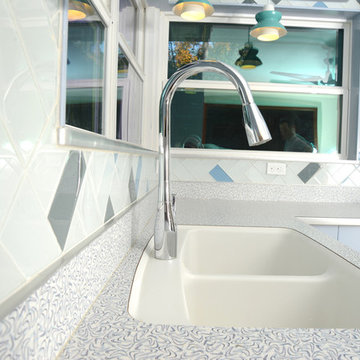
Phillip Marcel photography http://meghanmeyer.com/
Idéer för ett mellanstort 50 tals kök, med en integrerad diskho, släta luckor, laminatbänkskiva, stänkskydd i glaskakel, blå skåp, beige stänkskydd, linoleumgolv och beiget golv
Idéer för ett mellanstort 50 tals kök, med en integrerad diskho, släta luckor, laminatbänkskiva, stänkskydd i glaskakel, blå skåp, beige stänkskydd, linoleumgolv och beiget golv
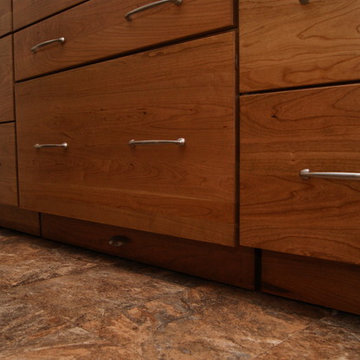
Diamond Reflections cabinets in the Jamestown door style with the slab drawer front option. Cherry stained in Light. Cabinet design and photo by Daniel Clardy AKBD
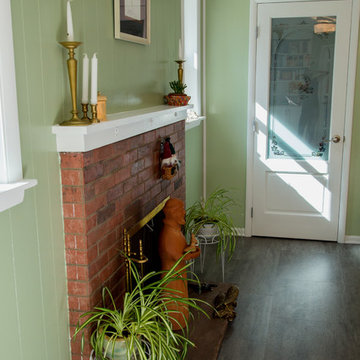
Pure Lee Photography
Inspiration för små klassiska kök, med en integrerad diskho, luckor med infälld panel, vita skåp, laminatbänkskiva, grönt stänkskydd, stänkskydd i glaskakel, rostfria vitvaror, linoleumgolv och en köksö
Inspiration för små klassiska kök, med en integrerad diskho, luckor med infälld panel, vita skåp, laminatbänkskiva, grönt stänkskydd, stänkskydd i glaskakel, rostfria vitvaror, linoleumgolv och en köksö

Even small kitchens deserve style!
Foto på ett litet eklektiskt vit kök, med en rustik diskho, skåp i shakerstil, turkosa skåp, laminatbänkskiva, rosa stänkskydd, stänkskydd i keramik, rostfria vitvaror, linoleumgolv och flerfärgat golv
Foto på ett litet eklektiskt vit kök, med en rustik diskho, skåp i shakerstil, turkosa skåp, laminatbänkskiva, rosa stänkskydd, stänkskydd i keramik, rostfria vitvaror, linoleumgolv och flerfärgat golv
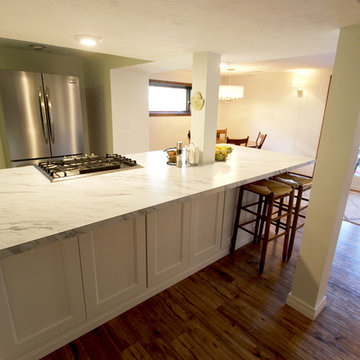
In this home, we removed an existing basement bar and transformed the area into a downstairs kitchen. The cabinets are Medallion Gold, Maple Providence Door in White Icing Classic with weathered nickel metal pulls. On the countertop and Island, Wilsonart Laminate in Calcutta Marble was installed. A Kichler 24” pendant light in warm bronze finish. A Blanco Diamond single bowl Silgranit sink in Metallic Gray. A Moen Banbury single pullout faucet in spot resistant stainless steel. On the floor, Shaw Timberline laminate in Lumberjack Hickory was installed.
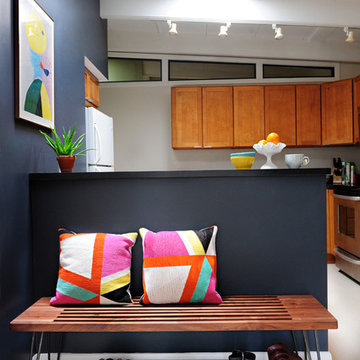
Our poster project for The Three P's, this small midcentury home south of campus has great bones but lacked vibrancy - a je ne sais quoi that the clients were searching to savoir once and for all. SYI worked with them to nail down a design direction and furniture plan, and they decided to invest in the big-impact items first: built-ins and lighting and a fresh paint job that included a beautiful deep blue-green line around the windows. The vintage rug was an Etsy score at an awesome price, but only after the client spent months scouring options and sources online that matched the vision and dimensions of the plan. A good year later, the West Elm sofa went on sale, so the client took advantage; some time after that, they painted the kitchen, created the drop zone / bench area, and rounded out the room with occasional tables and accessories. Their lesson: in patience, and details, there is beauty.
Photography by Gina Rogers Photography
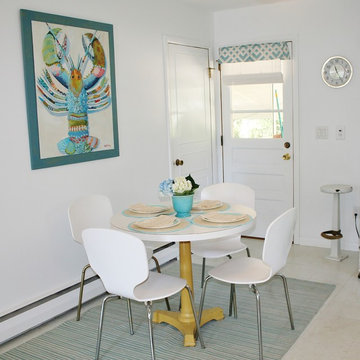
This kitchen and cabinets were painted a bright white to freshen up the space.
Klassisk inredning av ett avskilt, litet linjärt kök, med en nedsänkt diskho, släta luckor, vita skåp, laminatbänkskiva, vitt stänkskydd, stänkskydd i keramik, vita vitvaror och linoleumgolv
Klassisk inredning av ett avskilt, litet linjärt kök, med en nedsänkt diskho, släta luckor, vita skåp, laminatbänkskiva, vitt stänkskydd, stänkskydd i keramik, vita vitvaror och linoleumgolv
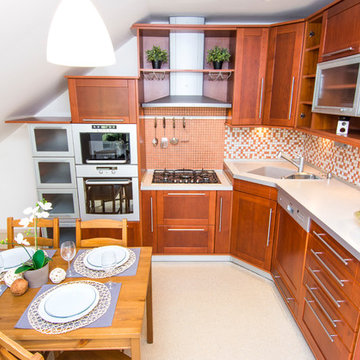
I did not change much at this room. Just a few decorations and better light.
AFTER photos made by Jiří Vávra.
Inspiration för små eklektiska kök, med en enkel diskho, luckor med infälld panel, skåp i mellenmörkt trä, laminatbänkskiva, orange stänkskydd, stänkskydd i mosaik, rostfria vitvaror och linoleumgolv
Inspiration för små eklektiska kök, med en enkel diskho, luckor med infälld panel, skåp i mellenmörkt trä, laminatbänkskiva, orange stänkskydd, stänkskydd i mosaik, rostfria vitvaror och linoleumgolv
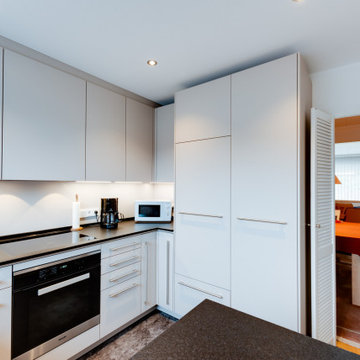
Die flächenbündigen Schrankfronten sind an den Oberschränken grifflos, am deckenhohen Seitenschrank mit eleganten Chromleisten konzipiert. Dazu bringt die dunkle Laminat-Arbeitsplatte stilvolles Flair in die Optik ein. Edel wirken dazu auch die schwarzen Elektrogeräte, die wie der Herd mit Chromverzierungen oder wie die Kochfläche mit Touch-Bedienung die Funktionalität der modernen Ballerina-Küche bereit halten.
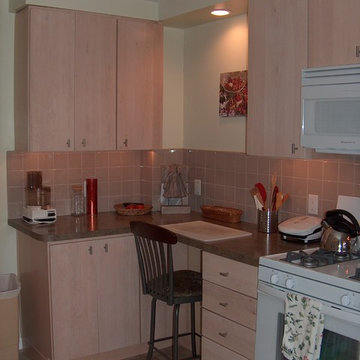
Entry/Breakfast area addition and Kitchen renovation in King of Prussia, PA. Small project to gain more usable space on a limited budget.
Photo by: Joshua Sukenick
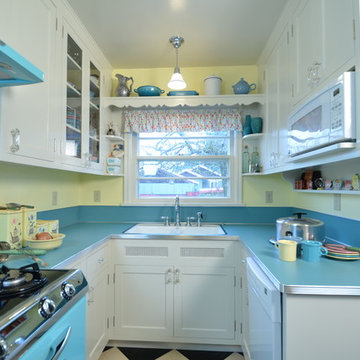
Foto på ett avskilt, litet vintage u-kök, med en nedsänkt diskho, skåp i shakerstil, vita skåp, laminatbänkskiva, blått stänkskydd, färgglada vitvaror och linoleumgolv
1 103 foton på kök, med laminatbänkskiva och linoleumgolv
3