32 728 foton på kök, med linoleumgolv och betonggolv
Sortera efter:
Budget
Sortera efter:Populärt i dag
141 - 160 av 32 728 foton
Artikel 1 av 3
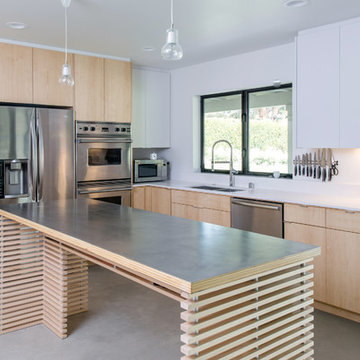
Full-height maple cabinets with painted white upper cabinets at either side frame the unique custom slatted wood and aluminum kitchen island.
Jimmy Cheng Photography
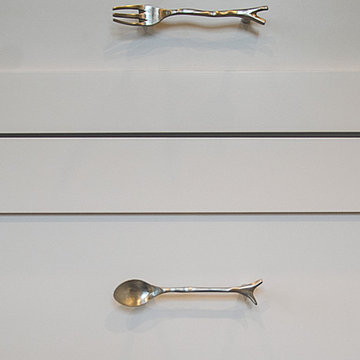
Dan Koczera, E-xpand, Inc
Inredning av ett lantligt litet kök, med släta luckor, vita skåp, bänkskiva i kvarts, färgglada vitvaror, linoleumgolv och en köksö
Inredning av ett lantligt litet kök, med släta luckor, vita skåp, bänkskiva i kvarts, färgglada vitvaror, linoleumgolv och en köksö

Alno AG
Inspiration för mellanstora moderna kök, med en undermonterad diskho, grå skåp, bänkskiva i betong, vitt stänkskydd, stänkskydd i cementkakel, betonggolv, en köksö och rostfria vitvaror
Inspiration för mellanstora moderna kök, med en undermonterad diskho, grå skåp, bänkskiva i betong, vitt stänkskydd, stänkskydd i cementkakel, betonggolv, en köksö och rostfria vitvaror
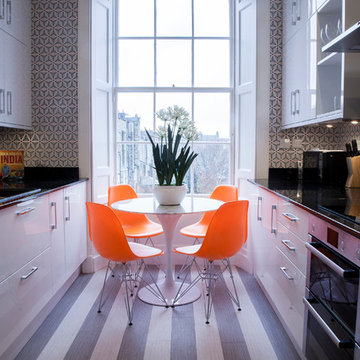
Teresa Giesler
Inspiration för ett litet funkis kök, med en nedsänkt diskho, släta luckor, vita skåp, granitbänkskiva, svart stänkskydd, rostfria vitvaror och linoleumgolv
Inspiration för ett litet funkis kök, med en nedsänkt diskho, släta luckor, vita skåp, granitbänkskiva, svart stänkskydd, rostfria vitvaror och linoleumgolv
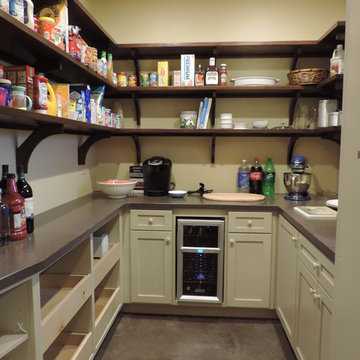
Decker Cabinets
Bild på ett litet funkis kök, med skåp i shakerstil, grå skåp, bänkskiva i koppar och betonggolv
Bild på ett litet funkis kök, med skåp i shakerstil, grå skåp, bänkskiva i koppar och betonggolv
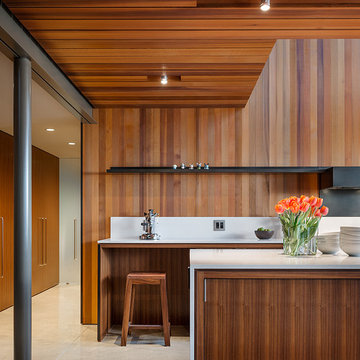
Photo Credit: Aaron Leitz
Idéer för funkis kök, med en undermonterad diskho, släta luckor, skåp i mellenmörkt trä, bänkskiva i kvarts, vitt stänkskydd, betonggolv och en köksö
Idéer för funkis kök, med en undermonterad diskho, släta luckor, skåp i mellenmörkt trä, bänkskiva i kvarts, vitt stänkskydd, betonggolv och en köksö

Inspiration för ett mellanstort funkis kök, med en dubbel diskho, släta luckor, bänkskiva i rostfritt stål, blått stänkskydd, glaspanel som stänkskydd, färgglada vitvaror, linoleumgolv, en köksö och gult golv

Photo by: Lucas Finlay
A successful entrepreneur and self-proclaimed bachelor, the owner of this 1,100-square-foot Yaletown property sought a complete renovation in time for Vancouver Winter Olympic Games. The goal: make it party central and keep the neighbours happy. For the latter, we added acoustical insulation to walls, ceilings, floors and doors. For the former, we designed the kitchen to provide ample catering space and keep guests oriented around the bar top and living area. Concrete counters, stainless steel cabinets, tin doors and concrete floors were chosen for durability and easy cleaning. The black, high-gloss lacquered pantry cabinets reflect light from the single window, and amplify the industrial space’s masculinity.
To add depth and highlight the history of the 100-year-old garment factory building, the original brick and concrete walls were exposed. In the living room, a drywall ceiling and steel beams were clad in Douglas Fir to reference the old, original post and beam structure.
We juxtaposed these raw elements with clean lines and bold statements with a nod to overnight guests. In the ensuite, the sculptural Spoon XL tub provides room for two; the vanity has a pop-up make-up mirror and extra storage; and, LED lighting in the steam shower to shift the mood from refreshing to sensual.

This 1950's kitchen need upgrading, but when (2) sisters Elaine and Janet moved in, it required accessible renovation to meet their needs. Photo by Content Craftsmen

Inspiration för ett stort eklektiskt kök, med en dubbel diskho, luckor med glaspanel, rostfria vitvaror och betonggolv
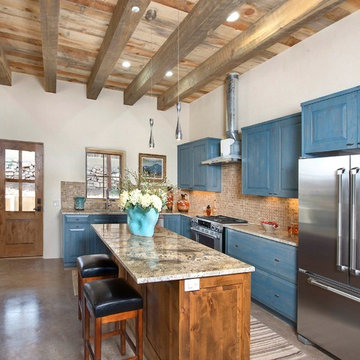
Daniel Nadelbach Photography,LLC
Bild på ett rustikt l-kök, med en undermonterad diskho, luckor med upphöjd panel, blå skåp, granitbänkskiva, beige stänkskydd, stänkskydd i stenkakel, rostfria vitvaror, betonggolv och en köksö
Bild på ett rustikt l-kök, med en undermonterad diskho, luckor med upphöjd panel, blå skåp, granitbänkskiva, beige stänkskydd, stänkskydd i stenkakel, rostfria vitvaror, betonggolv och en köksö

A sculpted island bench of Tasmanian Oak timber defines the kitchen. Geometric tiles and limed ply with translucent lemon accents, enhance the recycled Tasmanian oak joinery.
Photographer: Andrew Wuttke
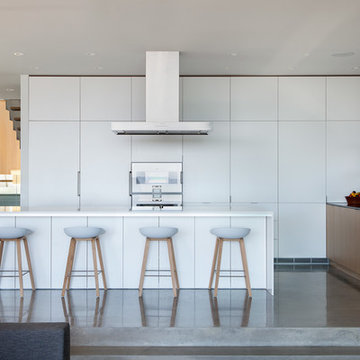
Bild på ett funkis kök, med en undermonterad diskho, släta luckor, vita skåp, svart stänkskydd och betonggolv

Fir cabinets pair well with Ceasarstone countertops.
Exempel på ett mellanstort modernt u-kök, med släta luckor, en dubbel diskho, skåp i mellenmörkt trä, svarta vitvaror, betonggolv, bänkskiva i kvarts, vitt stänkskydd, en halv köksö och grått golv
Exempel på ett mellanstort modernt u-kök, med släta luckor, en dubbel diskho, skåp i mellenmörkt trä, svarta vitvaror, betonggolv, bänkskiva i kvarts, vitt stänkskydd, en halv köksö och grått golv

Modern inredning av ett stort kök, med stänkskydd i mosaik, släta luckor, skåp i mellenmörkt trä, grått stänkskydd, rostfria vitvaror, en rustik diskho, bänkskiva i koppar, linoleumgolv, flera köksöar och vitt golv
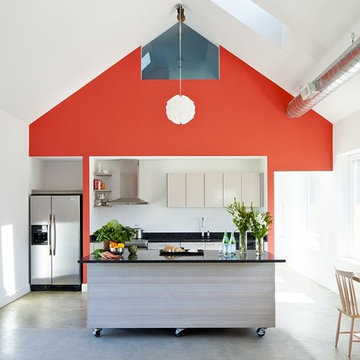
This vacation residence located in a beautiful ocean community on the New England coast features high performance and creative use of space in a small package. ZED designed the simple, gable-roofed structure and proposed the Passive House standard. The resulting home consumes only one-tenth of the energy for heating compared to a similar new home built only to code requirements.
Architecture | ZeroEnergy Design
Construction | Aedi Construction
Photos | Greg Premru Photography
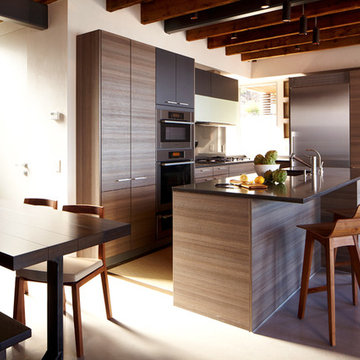
Professional interior shots by Phillip Ennis Photography, exterior shots provided by Architect's firm.
Idéer för mellanstora funkis kök, med rostfria vitvaror, släta luckor, skåp i mörkt trä, bänkskiva i kvarts, en undermonterad diskho, betonggolv och en köksö
Idéer för mellanstora funkis kök, med rostfria vitvaror, släta luckor, skåp i mörkt trä, bänkskiva i kvarts, en undermonterad diskho, betonggolv och en köksö

The large island incorporates both countertop-height stool seating (36") and standard table height seating (29-30"). Open display cabinetry brings warmth and personalization to the industrial kitchen.
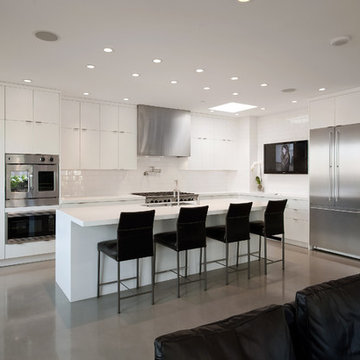
Aaron Leitz Fine Photography
Modern inredning av ett kök, med rostfria vitvaror, släta luckor, vita skåp, bänkskiva i koppar, vitt stänkskydd, stänkskydd i keramik, betonggolv och en köksö
Modern inredning av ett kök, med rostfria vitvaror, släta luckor, vita skåp, bänkskiva i koppar, vitt stänkskydd, stänkskydd i keramik, betonggolv och en köksö

The kitchen of this late-1950s ranch home was separated from the dining and living areas by two walls. To gain more storage and create a sense of openness, two banks of custom cabinetry replace the walls. The installation of multiple skylights floods the space with light. The remodel respects the mid-20th century lines of the home while giving it a 21st century freshness. Photo by Mosby Building Arts.
32 728 foton på kök, med linoleumgolv och betonggolv
8