6 516 foton på kök, med linoleumgolv
Sortera efter:
Budget
Sortera efter:Populärt i dag
101 - 120 av 6 516 foton
Artikel 1 av 3

Peter Medilek
Klassisk inredning av ett mellanstort vit vitt l-kök, med vita skåp, marmorbänkskiva, stänkskydd i keramik, linoleumgolv, en köksö, luckor med glaspanel, flerfärgad stänkskydd och svart golv
Klassisk inredning av ett mellanstort vit vitt l-kök, med vita skåp, marmorbänkskiva, stänkskydd i keramik, linoleumgolv, en köksö, luckor med glaspanel, flerfärgad stänkskydd och svart golv
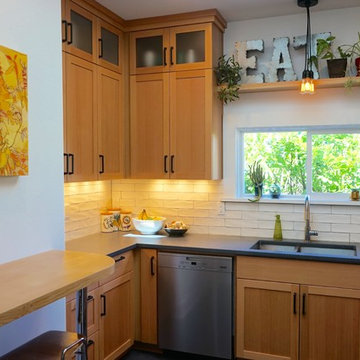
Michelle Ruber
Inspiration för ett avskilt, litet funkis u-kök, med en undermonterad diskho, skåp i shakerstil, skåp i ljust trä, bänkskiva i betong, vitt stänkskydd, stänkskydd i keramik, rostfria vitvaror och linoleumgolv
Inspiration för ett avskilt, litet funkis u-kök, med en undermonterad diskho, skåp i shakerstil, skåp i ljust trä, bänkskiva i betong, vitt stänkskydd, stänkskydd i keramik, rostfria vitvaror och linoleumgolv

Jon Encarnacion
Idéer för ett stort modernt linjärt kök med öppen planlösning, med en undermonterad diskho, släta luckor, skåp i mellenmörkt trä, bänkskiva i kvarts, rostfria vitvaror, linoleumgolv, en köksö och grått golv
Idéer för ett stort modernt linjärt kök med öppen planlösning, med en undermonterad diskho, släta luckor, skåp i mellenmörkt trä, bänkskiva i kvarts, rostfria vitvaror, linoleumgolv, en köksö och grått golv
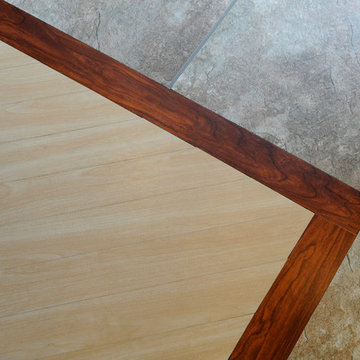
© Distinctive Designs
Eklektisk inredning av ett avskilt, stort u-kök, med en undermonterad diskho, luckor med upphöjd panel, skåp i mellenmörkt trä, granitbänkskiva, flerfärgad stänkskydd, stänkskydd i stenkakel, linoleumgolv och en köksö
Eklektisk inredning av ett avskilt, stort u-kök, med en undermonterad diskho, luckor med upphöjd panel, skåp i mellenmörkt trä, granitbänkskiva, flerfärgad stänkskydd, stänkskydd i stenkakel, linoleumgolv och en köksö

Foto på ett litet funkis kök, med stänkskydd i tunnelbanekakel, vitt stänkskydd, en undermonterad diskho, släta luckor, vita skåp, vita vitvaror, bänkskiva i kvarts, linoleumgolv och flerfärgat golv

The kitchen of this late-1950s ranch home was separated from the dining and living areas by two walls. To gain more storage and create a sense of openness, two banks of custom cabinetry replace the walls. The installation of multiple skylights floods the space with light. The remodel respects the mid-20th century lines of the home while giving it a 21st century freshness. Photo by Mosby Building Arts.
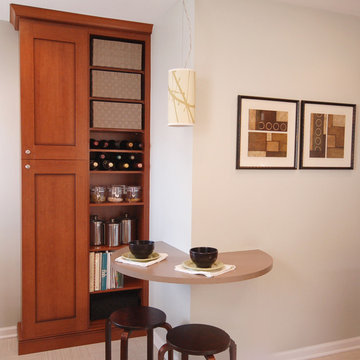
Idéer för att renovera ett litet funkis l-kök, med en nedsänkt diskho, skåp i mellenmörkt trä, vitt stänkskydd, rostfria vitvaror och linoleumgolv

Charming Kitchen Diner in this stunning three bedroom family home that has undergone full and sympathetic renovation in 60s purpose built housing estate. See more projects: https://www.ihinteriors.co.uk/portfolio

Pivot and slide opening window seat
Idéer för ett mellanstort modernt vit linjärt kök och matrum, med en integrerad diskho, släta luckor, skåp i ljust trä, bänkskiva i terrazo, rosa stänkskydd, stänkskydd i keramik, svarta vitvaror, linoleumgolv, en köksö och grått golv
Idéer för ett mellanstort modernt vit linjärt kök och matrum, med en integrerad diskho, släta luckor, skåp i ljust trä, bänkskiva i terrazo, rosa stänkskydd, stänkskydd i keramik, svarta vitvaror, linoleumgolv, en köksö och grått golv
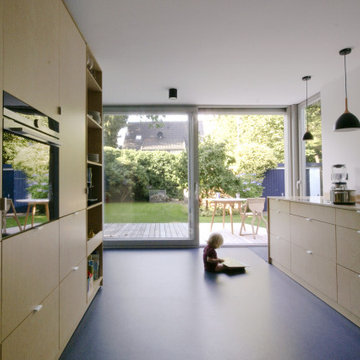
Die erweiterte Küche bildet das Zentrum des Hauses.
Idéer för att renovera ett funkis linjärt kök med öppen planlösning, med en nedsänkt diskho, släta luckor, skåp i ljust trä, träbänkskiva, linoleumgolv och blått golv
Idéer för att renovera ett funkis linjärt kök med öppen planlösning, med en nedsänkt diskho, släta luckor, skåp i ljust trä, träbänkskiva, linoleumgolv och blått golv
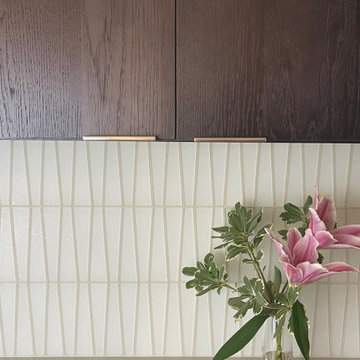
Foto på ett litet funkis vit kök, med en enkel diskho, släta luckor, skåp i mörkt trä, bänkskiva i kvarts, vitt stänkskydd, stänkskydd i glaskakel, rostfria vitvaror, linoleumgolv, en köksö och grått golv
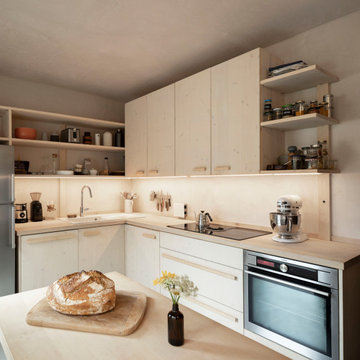
Die junge Familie wünschte sich eine neue Küche. Mehrere Jahre lebten sie mit einer Küche, die Sie von den Eltern übernommen hatten. Das war zum Einzug praktisch, denn Sie kamen zurück aus London in die alte Heimat. Nach einigen Jahren konnten Sie die alte Küche nicht mehr sehen und wünschten sich eine schlichte, praktische Küche mit natürlichen Baustoffen.
Die L-Position blieb bestehen, aber alles drumherum veränderte sich. Schon alleine die neue Position der Spüle ermöglicht es nun zu zweit besser und entspannter an der Arbeitsfläche zu schnippeln, kochen und zu spülen. Kleiner Eingriff mit großer Wirkung. Die Position des Tisches (der für das Frühstück und den schnellen Snack zwischendurch) wurde ebenso verändert und als Hochtisch ausgeführt.
Beruflich arbeiten sie sehr naturnah und wollten auch eine Küche haben, die weitestgehend mit Holz und natürlichen Baustoffen saniert wird.
Die Wände und Decke wurden mit Lehm verputzt. Der Boden wurde von diversen Schichten Vinyl und Co befreit und mit einem Linoleum neu belegt. Die Küchenmöbel und wurden aus Dreischichtplatte Fichte gebaut. Die Fronten mit einer Kreidefarbe gestrichen und einem Wachs gegen Spritzwasser und Schmutz geschützt. Die Arbeitsplatte wurde aus Ahorn verleimt und ausschließlich geseift. Auf einen klassischen Fliesenspiegel wurde auch verzichtet. Stattdessen wurde dort ein Lehmspachtel dünn aufgezogen und mit einem Carnubawachs versiegelt. Ja, dass ist alles etwas pflegeintensiver. Funktioniert im Alltag aber problemlos. "Wir wissen es zu schätzen, dass uns natürliche Materialien umgeben und pflegen unsere Küche gerne. Wir fühlen uns rundum wohl! berichten die beiden Bauherren. Es gibt nicht nur geschlossene Hochschränke, sondern einige offene Regale. Der Zugriff zu den Dingen des täglichen Bedarfs geht einfach schneller und es belebt die Küche.
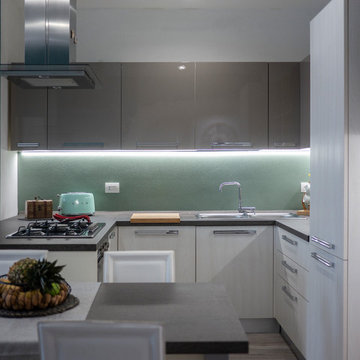
Liadesign
Idéer för ett mellanstort modernt grå kök, med en dubbel diskho, släta luckor, beige skåp, laminatbänkskiva, grönt stänkskydd, rostfria vitvaror, linoleumgolv och beiget golv
Idéer för ett mellanstort modernt grå kök, med en dubbel diskho, släta luckor, beige skåp, laminatbänkskiva, grönt stänkskydd, rostfria vitvaror, linoleumgolv och beiget golv

A closer look at the custom peninsula shelving unit that maximizes the storage ability and functionality of the small kitchen.
Foto på ett mellanstort vintage svart kök, med en nedsänkt diskho, skåp i shakerstil, blå skåp, granitbänkskiva, vitt stänkskydd, stänkskydd i tegel, rostfria vitvaror, linoleumgolv, en halv köksö och blått golv
Foto på ett mellanstort vintage svart kök, med en nedsänkt diskho, skåp i shakerstil, blå skåp, granitbänkskiva, vitt stänkskydd, stänkskydd i tegel, rostfria vitvaror, linoleumgolv, en halv köksö och blått golv

Exempel på ett litet modernt vit vitt kök, med en undermonterad diskho, skåp i shakerstil, grå skåp, bänkskiva i kvarts, stänkskydd i glaskakel, rostfria vitvaror, linoleumgolv, brunt golv och grönt stänkskydd

This 1901-built bungalow in the Longfellow neighborhood of South Minneapolis was ready for a new functional kitchen. The homeowners love Scandinavian design, so the new space melds the bungalow home with Scandinavian design influences.
A wall was removed between the existing kitchen and old breakfast nook for an expanded kitchen footprint.
Marmoleum modular tile floor was installed in a custom pattern, as well as new windows throughout. New Crystal Cabinetry natural alder cabinets pair nicely with the Cambria quartz countertops in the Torquay design, and the new simple stacked ceramic backsplash.
All new electrical and LED lighting throughout, along with windows on three walls create a wonderfully bright space.
Sleek, stainless steel appliances were installed, including a Bosch induction cooktop.
Storage components were included, like custom cabinet pull-outs, corner cabinet pull-out, spice racks, and floating shelves.
One of our favorite features is the movable island on wheels that can be placed in the center of the room for serving and prep, OR it can pocket next to the southwest window for a cozy eat-in space to enjoy coffee and tea.
Overall, the new space is simple, clean and cheerful. Minimal clean lines and natural materials are great in a Minnesotan home.
Designed by: Emily Blonigen.
See full details, including before photos at https://www.castlebri.com/kitchens/project-3408-1/

Sung Kokko Photo
Exempel på ett avskilt, litet klassiskt vit vitt l-kök, med en rustik diskho, luckor med upphöjd panel, vita skåp, bänkskiva i kvarts, blått stänkskydd, stänkskydd i keramik, rostfria vitvaror, linoleumgolv och blått golv
Exempel på ett avskilt, litet klassiskt vit vitt l-kök, med en rustik diskho, luckor med upphöjd panel, vita skåp, bänkskiva i kvarts, blått stänkskydd, stänkskydd i keramik, rostfria vitvaror, linoleumgolv och blått golv
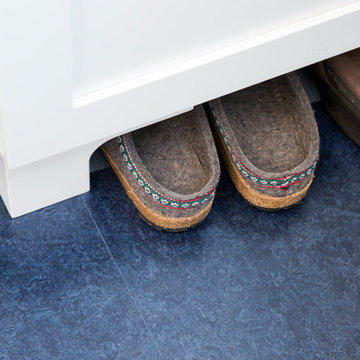
© Cindy Apple Photography
Foto på ett avskilt, mellanstort vintage parallellkök, med en undermonterad diskho, skåp i shakerstil, vita skåp, bänkskiva i kvarts, vitt stänkskydd, stänkskydd i tunnelbanekakel, rostfria vitvaror, linoleumgolv och blått golv
Foto på ett avskilt, mellanstort vintage parallellkök, med en undermonterad diskho, skåp i shakerstil, vita skåp, bänkskiva i kvarts, vitt stänkskydd, stänkskydd i tunnelbanekakel, rostfria vitvaror, linoleumgolv och blått golv
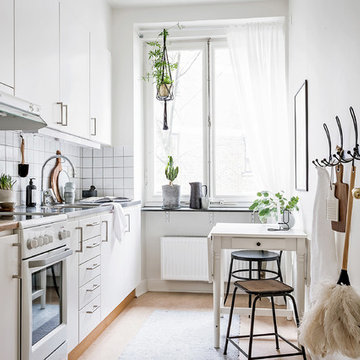
Bjurfors.se/SE360
Inspiration för ett litet skandinaviskt linjärt kök och matrum, med släta luckor, vita skåp, bänkskiva i rostfritt stål, vitt stänkskydd, linoleumgolv och beiget golv
Inspiration för ett litet skandinaviskt linjärt kök och matrum, med släta luckor, vita skåp, bänkskiva i rostfritt stål, vitt stänkskydd, linoleumgolv och beiget golv

Michelle Ruber
Foto på ett avskilt, litet lantligt u-kök, med en undermonterad diskho, skåp i shakerstil, skåp i ljust trä, bänkskiva i betong, vitt stänkskydd, stänkskydd i keramik, rostfria vitvaror och linoleumgolv
Foto på ett avskilt, litet lantligt u-kök, med en undermonterad diskho, skåp i shakerstil, skåp i ljust trä, bänkskiva i betong, vitt stänkskydd, stänkskydd i keramik, rostfria vitvaror och linoleumgolv
6 516 foton på kök, med linoleumgolv
6