2 064 foton på kök, med ljust trägolv och vitt golv
Sortera efter:
Budget
Sortera efter:Populärt i dag
81 - 100 av 2 064 foton
Artikel 1 av 3

Inspiration för ett mellanstort orientaliskt vit linjärt vitt kök och matrum, med en undermonterad diskho, släta luckor, skåp i ljust trä, bänkskiva i kvarts, vitt stänkskydd, vita vitvaror, ljust trägolv, en köksö och vitt golv
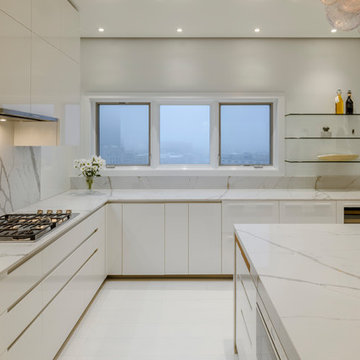
Nathan Scott Photography
Inspiration för ett stort funkis kök, med en undermonterad diskho, släta luckor, vita skåp, marmorbänkskiva, vitt stänkskydd, stänkskydd i marmor, integrerade vitvaror, ljust trägolv, en köksö och vitt golv
Inspiration för ett stort funkis kök, med en undermonterad diskho, släta luckor, vita skåp, marmorbänkskiva, vitt stänkskydd, stänkskydd i marmor, integrerade vitvaror, ljust trägolv, en köksö och vitt golv
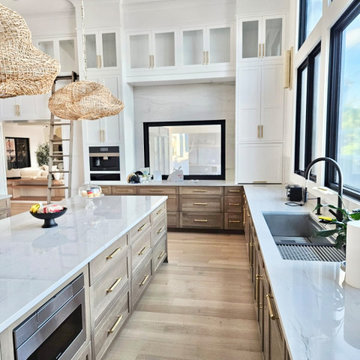
Description of Waterfront Home Design
Challenge: The task was to fill a vast space with 14-foot walls soaring to a peak of 30 feet, using cabinetry that would not appear undervalued or insubstantial. The main question was determining the appropriate height for the cabinetry, considering the scale and proportion of the space, the walk-through to adjoining rooms, window heights, and the height of the refrigerator.
Solution: By carefully analyzing these factors, we were able to create cabinetry that perfectly scaled to the grand dimensions of the room. The floor plan featured two islands that effectively filled the space. Key elements included #TheGalley workstations, drop-down televisions, #MouserCabinetry, and secret doors leading to a hidden scullery, all contributing to an extraordinary project.
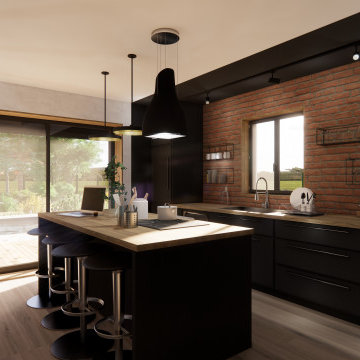
Cette cuisine au style industriel est toute équipée et accompagnée d'un ilot central, très pratique pour pouvoir cuisiner ou manger. Les briques rouges au mur apportent de la chaleur et font ressortir tout le caractère de la pièce.

Exempel på ett avskilt, stort klassiskt vit vitt u-kök, med en undermonterad diskho, släta luckor, skåp i slitet trä, bänkskiva i återvunnet glas, vitt stänkskydd, stänkskydd i keramik, rostfria vitvaror, ljust trägolv, en köksö och vitt golv
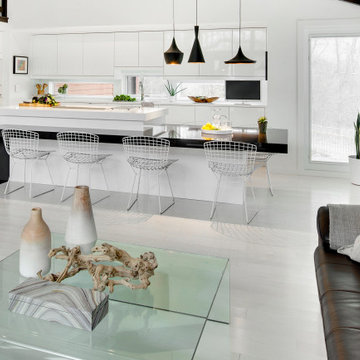
Spacecrafting www.spacecrafting.com
Modern inredning av ett mellanstort kök, med ljust trägolv, vitt golv, en undermonterad diskho, släta luckor, vita skåp, bänkskiva i kvarts, fönster som stänkskydd, vita vitvaror och en köksö
Modern inredning av ett mellanstort kök, med ljust trägolv, vitt golv, en undermonterad diskho, släta luckor, vita skåp, bänkskiva i kvarts, fönster som stänkskydd, vita vitvaror och en köksö

Foto på ett stort funkis grå kök, med en rustik diskho, luckor med infälld panel, grå skåp, marmorbänkskiva, vitt stänkskydd, stänkskydd i keramik, rostfria vitvaror, ljust trägolv, en köksö och vitt golv
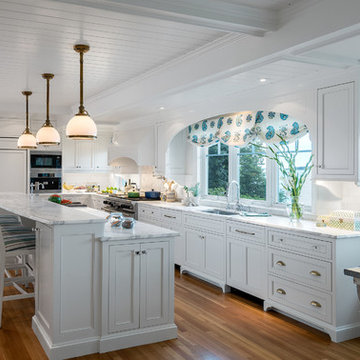
Francois Gagne
Maritim inredning av ett mycket stort kök, med en undermonterad diskho, luckor med profilerade fronter, vita skåp, marmorbänkskiva, rostfria vitvaror, ljust trägolv, en köksö och vitt golv
Maritim inredning av ett mycket stort kök, med en undermonterad diskho, luckor med profilerade fronter, vita skåp, marmorbänkskiva, rostfria vitvaror, ljust trägolv, en köksö och vitt golv
Maritim inredning av ett mellanstort grå grått kök, med en undermonterad diskho, skåp i shakerstil, grå skåp, granitbänkskiva, grått stänkskydd, stänkskydd i glaskakel, rostfria vitvaror, ljust trägolv, en köksö och vitt golv

Built by: J Peterson Homes
Cabinetry: TruKitchens
Photography: Ashley Avila Photography
Foto på ett stort funkis vit kök, med släta luckor, skåp i mellenmörkt trä, bänkskiva i kvarts, spegel som stänkskydd, rostfria vitvaror, ljust trägolv, en köksö och vitt golv
Foto på ett stort funkis vit kök, med släta luckor, skåp i mellenmörkt trä, bänkskiva i kvarts, spegel som stänkskydd, rostfria vitvaror, ljust trägolv, en köksö och vitt golv
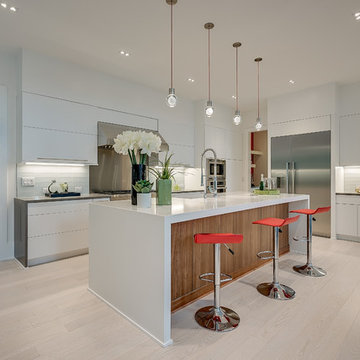
Inredning av ett modernt stort kök, med en rustik diskho, släta luckor, vita skåp, bänkskiva i kvarts, grått stänkskydd, stänkskydd i glaskakel, rostfria vitvaror, ljust trägolv, en köksö och vitt golv
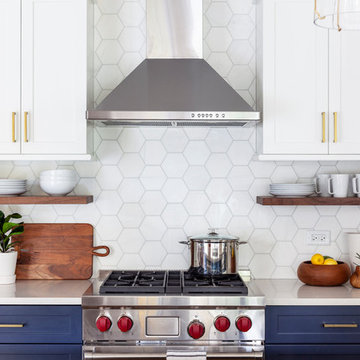
Free ebook, Creating the Ideal Kitchen. DOWNLOAD NOW
The new galley style configuration features a simple work triangle of a Kitchenaid refrigerator, Wolf range and Elkay sink. With plenty of the seating nearby, we opted to utilize the back of the island for storage. In addition, the two tall cabinets flanking the opening of the breakfast room feature additional pantry storage. An appliance garage to the left of the range features roll out shelves.
The tall cabinets and wall cabinets feature simple white shaker doors while the base cabinets and island are Benjamin Moore “Hale Navy”. Hanstone Campina quartz countertops, walnut accents and gold hardware and lighting make for a stylish and up-to-date feeling space.
The backsplash is a 5" Natural Stone hex. Faucet is a Litze by Brizo in Brilliant Luxe Gold. Hardware is It Pull from Atlas in Vintage Brass and Lighting was purchased by the owner from Schoolhouse Electric.
Designed by: Susan Klimala, CKBD
Photography by: LOMA Studios
For more information on kitchen and bath design ideas go to: www.kitchenstudio-ge.com
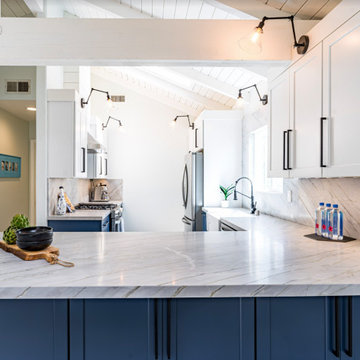
Experience the allure of the beach in your own home with this new construction costal kitchen. The modern design provides a stunning and bright space with an abundance of natural light provided by large skylights. The navy and white shaker cabinets create a timeless look, complemented by a gorgeous quartz countertop and sleek stainless steel appliances. Whether you're cooking up a feast or enjoying a cup of coffee, this kitchen provides a warm and inviting space perfect for modern living. So why not bring the calming vibes of the coast to your own home with this stunning costal kitchen.
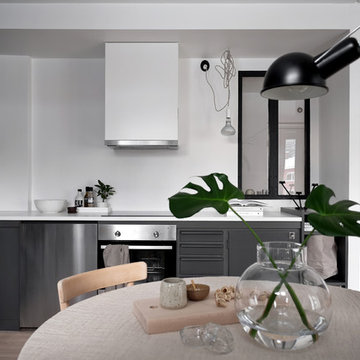
Fotograf: Patric, Inne Stockholm AB
Minimalistisk inredning av ett kök, med en nedsänkt diskho, grå skåp, laminatbänkskiva, vitt stänkskydd, fönster som stänkskydd, rostfria vitvaror, ljust trägolv och vitt golv
Minimalistisk inredning av ett kök, med en nedsänkt diskho, grå skåp, laminatbänkskiva, vitt stänkskydd, fönster som stänkskydd, rostfria vitvaror, ljust trägolv och vitt golv
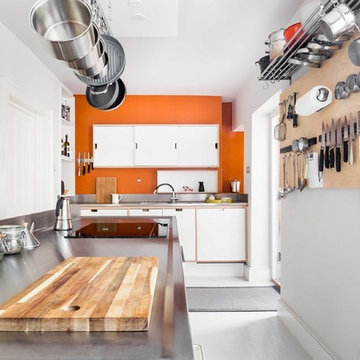
A modern grey and orange kitchen crafted for a grade II listed building in the city of Bath.
Photo: Billy Bolton
Foto på ett avskilt, mellanstort funkis u-kök, med släta luckor, vita skåp, bänkskiva i rostfritt stål, rostfria vitvaror, ljust trägolv, en köksö, vitt golv, en nedsänkt diskho och orange stänkskydd
Foto på ett avskilt, mellanstort funkis u-kök, med släta luckor, vita skåp, bänkskiva i rostfritt stål, rostfria vitvaror, ljust trägolv, en köksö, vitt golv, en nedsänkt diskho och orange stänkskydd
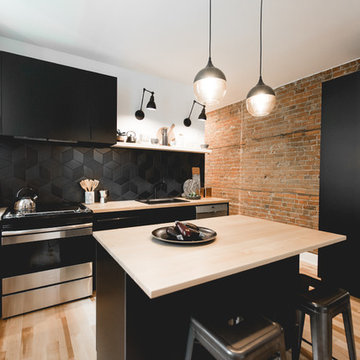
Bodoum Photographie
Idéer för avskilda, mellanstora funkis linjära kök, med en enkel diskho, släta luckor, svarta skåp, träbänkskiva, svart stänkskydd, stänkskydd i porslinskakel, rostfria vitvaror, ljust trägolv, en köksö och vitt golv
Idéer för avskilda, mellanstora funkis linjära kök, med en enkel diskho, släta luckor, svarta skåp, träbänkskiva, svart stänkskydd, stänkskydd i porslinskakel, rostfria vitvaror, ljust trägolv, en köksö och vitt golv
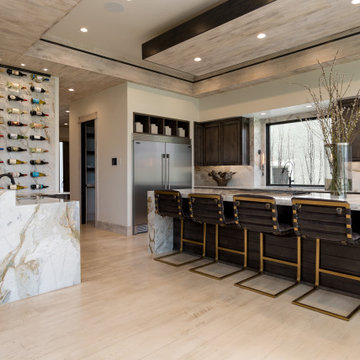
White oak hardwood floor with custom faux finish. White marble kitchen tops with waterfall end panels. Full slab marble backsplash. Rift white oak cabinets with faux finish. Wall paneling with metal accemt strips between the panel sections. Restoration hardware bar stools.
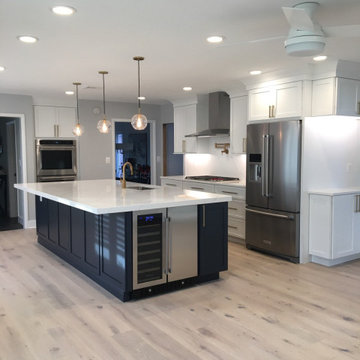
Inspiration för stora moderna vitt kök och matrum, med en undermonterad diskho, skåp i shakerstil, vita skåp, bänkskiva i kvartsit, vitt stänkskydd, stänkskydd i marmor, rostfria vitvaror, ljust trägolv, en köksö och vitt golv
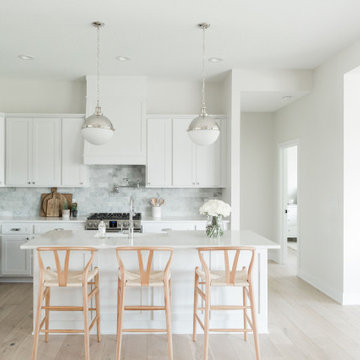
Seashell Oak Hardwood – The Ventura Hardwood Flooring Collection is contemporary and designed to look gently aged and weathered, while still being durable and stain resistant. Hallmark Floor’s 2mm slice-cut style, combined with a wire brushed texture applied by hand, offers a truly natural look for contemporary living.
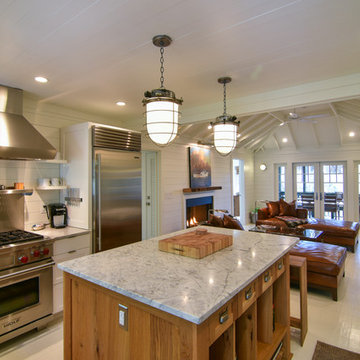
Architecture and Interiors: Anderson Studio of Architecture & Design; Emily Cox, Director of Interiors and Michelle Suddeth, Design Assistant
Floors: Painted Hardwoods
Walls: Shiplap
Lights: Vintage Marine Pendants
Plumbing & Appliances: Ferguson Enterprises
2 064 foton på kök, med ljust trägolv och vitt golv
5