281 foton på kök, med luckor med glaspanel och laminatgolv
Sortera efter:
Budget
Sortera efter:Populärt i dag
61 - 80 av 281 foton
Artikel 1 av 3
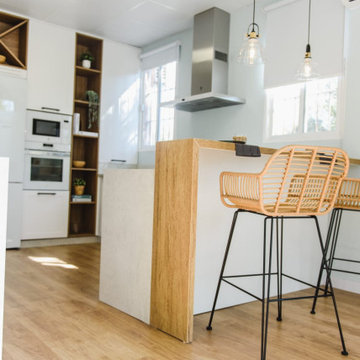
Cocina de estilo de campo
Exempel på ett mellanstort lantligt kök, med luckor med glaspanel, vita skåp, vita vitvaror, laminatgolv, en halv köksö och brunt golv
Exempel på ett mellanstort lantligt kök, med luckor med glaspanel, vita skåp, vita vitvaror, laminatgolv, en halv köksö och brunt golv
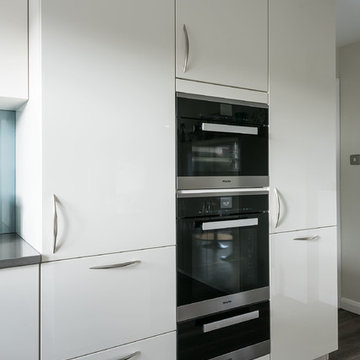
Open space kitchen designed in an L layout with island and tall units. The layout creates a smooth foot flow in the kitchen and easy access to everything you need when you cook. The white brilliant lacquer front finish with Cirrus blue glass splash-back and Cemento Spa quartz worktop enhances natural light, balances the overall energy of the space and unifies the kitchen area with the dining area. Finally, the dark wooden floor complements the space without overpowering the kitchen and interior design.
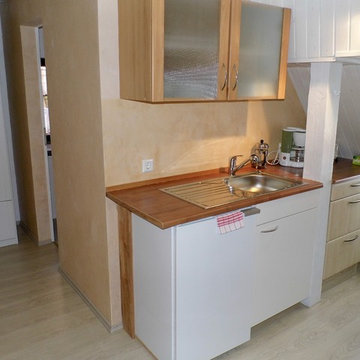
Planung, Konzeption und Umsetzung Maisonerie
Dachausbau zum Ferienappartement mit kleiner Küchenzeile
Lantlig inredning av ett litet linjärt kök och matrum, med en nedsänkt diskho, luckor med glaspanel, skåp i ljust trä, laminatbänkskiva, flerfärgad stänkskydd, vita vitvaror och laminatgolv
Lantlig inredning av ett litet linjärt kök och matrum, med en nedsänkt diskho, luckor med glaspanel, skåp i ljust trä, laminatbänkskiva, flerfärgad stänkskydd, vita vitvaror och laminatgolv
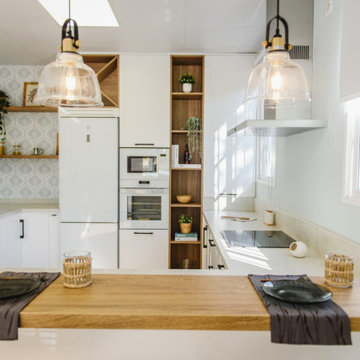
Cocina de estilo de campo
Idéer för att renovera ett mellanstort lantligt kök, med luckor med glaspanel, vita skåp, vita vitvaror, laminatgolv, en halv köksö och brunt golv
Idéer för att renovera ett mellanstort lantligt kök, med luckor med glaspanel, vita skåp, vita vitvaror, laminatgolv, en halv köksö och brunt golv
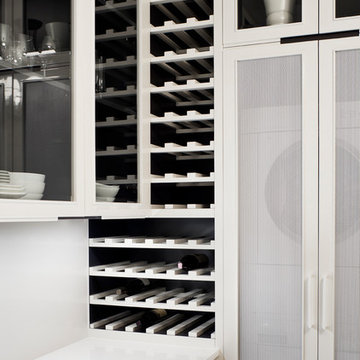
Michael Moran Photography
Idéer för ett stort modernt kök, med en dubbel diskho, luckor med glaspanel, vita skåp, bänkskiva i täljsten, vitt stänkskydd, rostfria vitvaror, laminatgolv och en köksö
Idéer för ett stort modernt kök, med en dubbel diskho, luckor med glaspanel, vita skåp, bänkskiva i täljsten, vitt stänkskydd, rostfria vitvaror, laminatgolv och en köksö
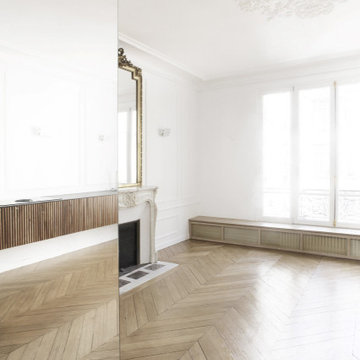
Encore une réalisation de haute volée pour nos amis Intérieurs Privés Paris Montparnasse.
Dans un appartement au style typiquement parisien, baigné dans une lumière qui se reflète sur les portes en miroirs des blocs muraux. Un mélange de matières nobles pour un résultat magnifique, une véritable cuisine de créateur.
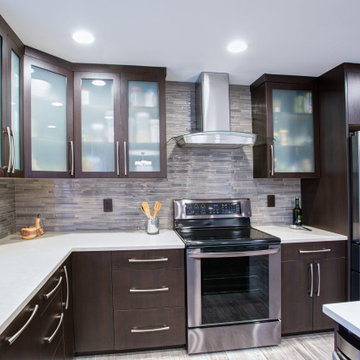
Inspiration för moderna vitt kök, med luckor med glaspanel, skåp i mörkt trä, bänkskiva i kvartsit, flerfärgad stänkskydd, glaspanel som stänkskydd, rostfria vitvaror, laminatgolv, en köksö och grått golv
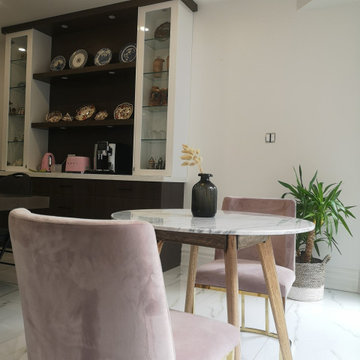
Kitchen design is one of the most popular demand in most homes. it brings more value to homes for future re-sell. and it is always worth to invest.
Inspiration för ett mellanstort funkis vit vitt kök, med en undermonterad diskho, luckor med glaspanel, vita skåp, marmorbänkskiva, flerfärgad stänkskydd, stänkskydd i marmor, rostfria vitvaror, laminatgolv, en köksö och flerfärgat golv
Inspiration för ett mellanstort funkis vit vitt kök, med en undermonterad diskho, luckor med glaspanel, vita skåp, marmorbänkskiva, flerfärgad stänkskydd, stänkskydd i marmor, rostfria vitvaror, laminatgolv, en köksö och flerfärgat golv
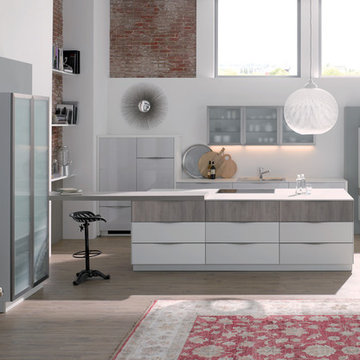
bauformat
Idéer för att renovera ett stort funkis kök, med en nedsänkt diskho, luckor med glaspanel, skåp i ljust trä, bänkskiva i koppar, svarta vitvaror, laminatgolv, en halv köksö, vitt stänkskydd och beiget golv
Idéer för att renovera ett stort funkis kök, med en nedsänkt diskho, luckor med glaspanel, skåp i ljust trä, bänkskiva i koppar, svarta vitvaror, laminatgolv, en halv köksö, vitt stänkskydd och beiget golv
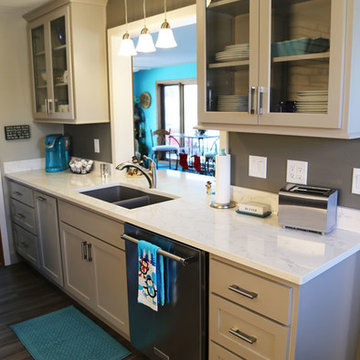
Foto på ett mellanstort funkis kök, med en undermonterad diskho, luckor med glaspanel, grå skåp, bänkskiva i kvarts, rostfria vitvaror och laminatgolv
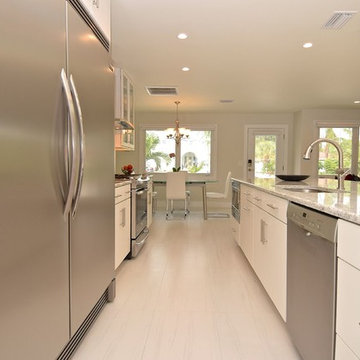
Foto på ett stort funkis linjärt kök och matrum, med en undermonterad diskho, luckor med glaspanel, vita skåp, granitbänkskiva, rostfria vitvaror, laminatgolv, en köksö och vitt golv
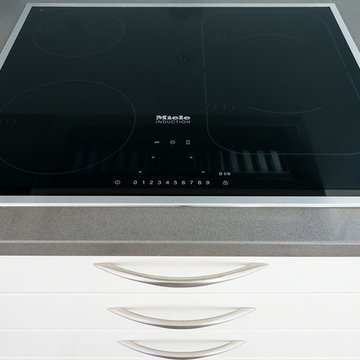
The white brilliant lacquer front finish with grey Cemento Spa quartz worktop enhances natural light, balances the design and the appliances finishes in black and stainless steel.
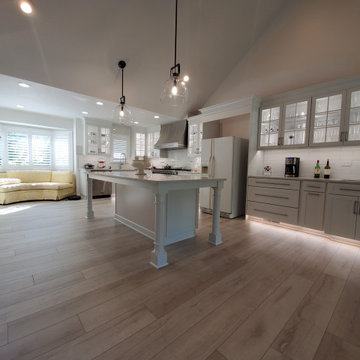
Pictures never do justice to cabinet lights in the day. But this transitional kitchen really transformed the feel of the house to feel like a timeless home that could last for centuries before getting dated. With the stainless steel accents to compliment the shine of the white quarts counter top and the way the white ceramic back splash reflects the undercabenate lighting is beautiful. This remodel was very fun to see come together.
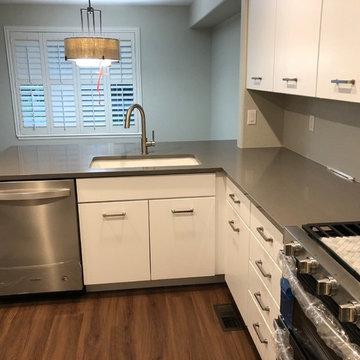
Complete Kitchen renovation. Custom kitchen cabinets (High Country Cabinets), New appliances, new countertops ad Kohler sink and faucet, custom herringbone backsplash tiles, custom laminate wood flooring
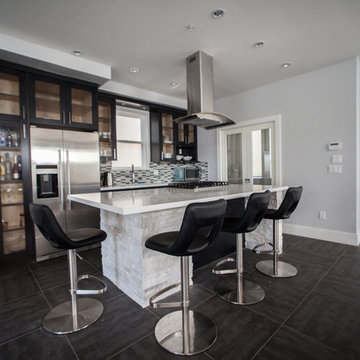
Foto på ett avskilt, stort funkis linjärt kök, med en undermonterad diskho, luckor med glaspanel, svarta skåp, bänkskiva i koppar, flerfärgad stänkskydd, stänkskydd i stickkakel, rostfria vitvaror, laminatgolv, en köksö och svart golv
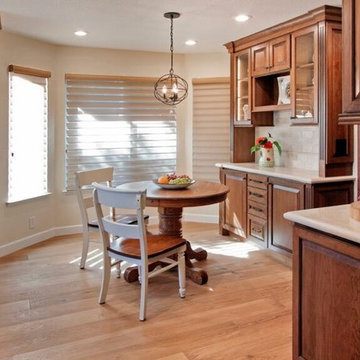
Curio cabinetry is built in, with wood and style that match the kitchen cabinetry. Glass doors, crown molding and trim add elegance to the piece. Modern pendant lighting hangs in front of the beautiful curio and centered above the kitchen table.
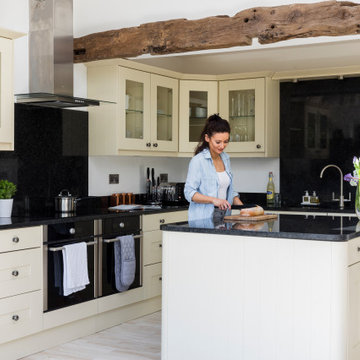
This Coventry based home wanted to give the rear of their property a much-needed makeover and our architects were more than happy to help out! We worked closely with the homeowners to create a space that is perfect for entertaining and offers plenty of country style design touches both of them were keen to bring on board.
When devising the rear extension, our team kept things simple. Opting for a classic square element, our team designed the project to sit within the property’s permitted development rights. This meant instead of a full planning application, the home merely had to secure a lawful development certificate. This help saves time, money, and spared the homeowners from any unwanted planning headaches.
For the space itself, we wanted to create somewhere bright, airy, and with plenty of connection to the garden. To achieve this, we added a set of large bi-fold doors onto the rear wall. Ideal for pulling open in summer, and provides an effortless transition between kitchen and picnic area. We then maximised the natural light by including a set of skylights above. These simple additions ensure that even on the darkest days, the home can still enjoy the benefits of some much-needed sunlight.
You can also see that the homeowners have done a wonderful job of combining the modern and traditional in their selection of fittings. That rustic wooden beam is a simple touch that immediately invokes that countryside cottage charm, while the slate wall gives a stylish modern touch to the dining area. The owners have threaded the two contrasting materials together with their choice of cream fittings and black countertops. The result is a homely abode you just can’t resist spending time in.
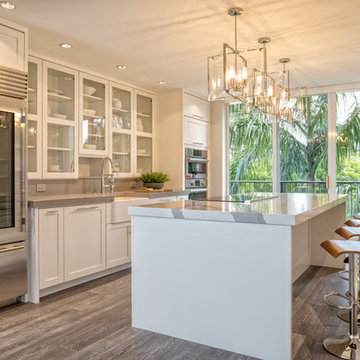
Foto på ett stort vintage parallellkök, med luckor med glaspanel, vita skåp, bänkskiva i kvarts, grått stänkskydd, rostfria vitvaror, laminatgolv, grått golv och en rustik diskho
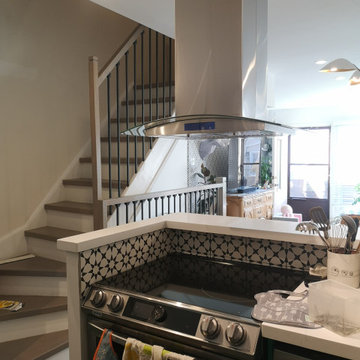
Kitchen design is one of the most popular demand in most homes. it brings more value to homes for future re-sell. and it is always worth to invest.
Inredning av ett modernt mellanstort vit vitt kök, med en undermonterad diskho, luckor med glaspanel, vita skåp, marmorbänkskiva, flerfärgad stänkskydd, stänkskydd i marmor, rostfria vitvaror, laminatgolv, en köksö och flerfärgat golv
Inredning av ett modernt mellanstort vit vitt kök, med en undermonterad diskho, luckor med glaspanel, vita skåp, marmorbänkskiva, flerfärgad stänkskydd, stänkskydd i marmor, rostfria vitvaror, laminatgolv, en köksö och flerfärgat golv
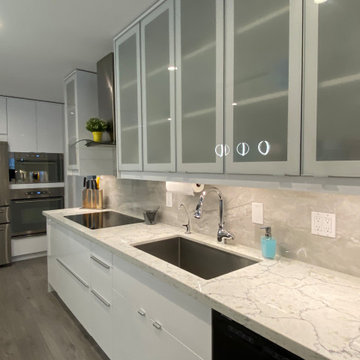
Open concept kitchen, large kitchen island, eat-in island design, quartz countertops, under cabinets led lighs.
Inredning av ett modernt mellanstort flerfärgad flerfärgat kök, med en undermonterad diskho, luckor med glaspanel, vita skåp, bänkskiva i kvarts, grått stänkskydd, stänkskydd i porslinskakel, rostfria vitvaror, laminatgolv, en köksö och grått golv
Inredning av ett modernt mellanstort flerfärgad flerfärgat kök, med en undermonterad diskho, luckor med glaspanel, vita skåp, bänkskiva i kvarts, grått stänkskydd, stänkskydd i porslinskakel, rostfria vitvaror, laminatgolv, en köksö och grått golv
281 foton på kök, med luckor med glaspanel och laminatgolv
4