3 123 foton på kök, med luckor med glaspanel och ljust trägolv
Sortera efter:
Budget
Sortera efter:Populärt i dag
161 - 180 av 3 123 foton
Artikel 1 av 3
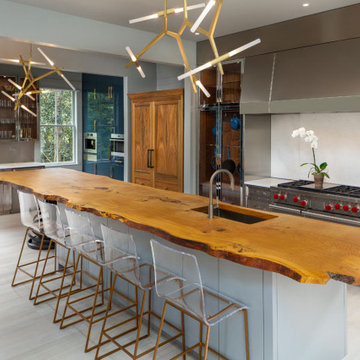
Idéer för funkis kök och matrum, med en undermonterad diskho, luckor med glaspanel, skåp i rostfritt stål, träbänkskiva, stänkskydd i marmor, rostfria vitvaror, ljust trägolv och en köksö
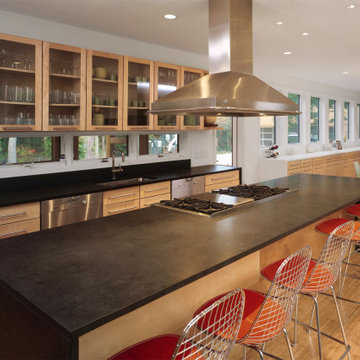
A large open kitchen includes lots of custom built-ins for storage, a custom stainless hood, and operable windows along the backsplash.
Idéer för stora funkis svart kök och matrum, med en undermonterad diskho, luckor med glaspanel, skåp i ljust trä, bänkskiva i koppar, fönster som stänkskydd, rostfria vitvaror, en köksö och ljust trägolv
Idéer för stora funkis svart kök och matrum, med en undermonterad diskho, luckor med glaspanel, skåp i ljust trä, bänkskiva i koppar, fönster som stänkskydd, rostfria vitvaror, en köksö och ljust trägolv
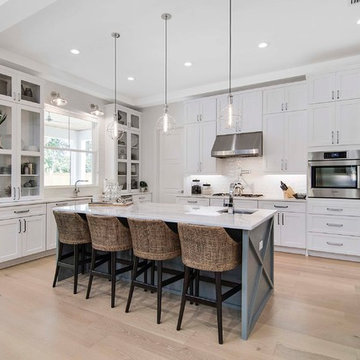
Inspiration för stora maritima kök, med vita skåp, marmorbänkskiva, rostfria vitvaror, en köksö, en nedsänkt diskho, stänkskydd i porslinskakel, ljust trägolv, vitt stänkskydd och luckor med glaspanel
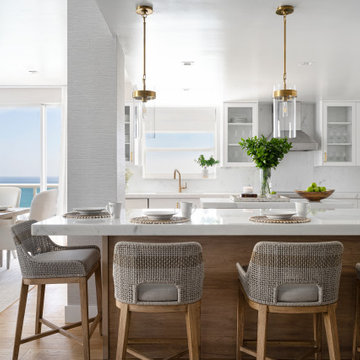
Complete Gut & Renovation Penthouse Located on Miami Beach
Idéer för ett stort maritimt vit kök och matrum, med vita skåp, marmorbänkskiva, vitt stänkskydd, stänkskydd i marmor, flera köksöar, luckor med glaspanel och ljust trägolv
Idéer för ett stort maritimt vit kök och matrum, med vita skåp, marmorbänkskiva, vitt stänkskydd, stänkskydd i marmor, flera köksöar, luckor med glaspanel och ljust trägolv
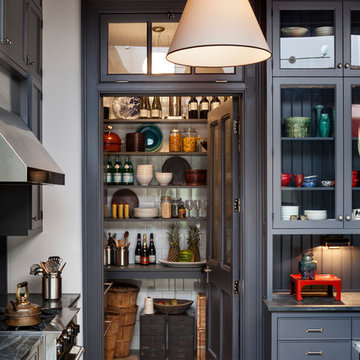
Francis Dzikowski
Bild på ett vintage kök, med en undermonterad diskho, luckor med glaspanel, grå skåp, marmorbänkskiva, grått stänkskydd, stänkskydd i trä, rostfria vitvaror och ljust trägolv
Bild på ett vintage kök, med en undermonterad diskho, luckor med glaspanel, grå skåp, marmorbänkskiva, grått stänkskydd, stänkskydd i trä, rostfria vitvaror och ljust trägolv
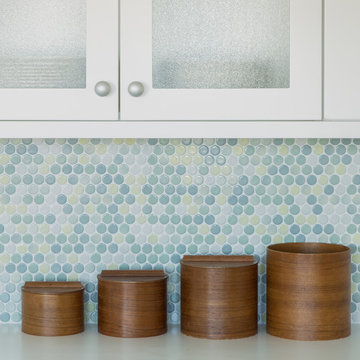
Photographed by Kyle Caldwell
Exempel på ett stort modernt vit vitt kök, med luckor med glaspanel, vita skåp, bänkskiva i koppar, flerfärgad stänkskydd, stänkskydd i mosaik, rostfria vitvaror, ljust trägolv, en köksö, brunt golv och en undermonterad diskho
Exempel på ett stort modernt vit vitt kök, med luckor med glaspanel, vita skåp, bänkskiva i koppar, flerfärgad stänkskydd, stänkskydd i mosaik, rostfria vitvaror, ljust trägolv, en köksö, brunt golv och en undermonterad diskho
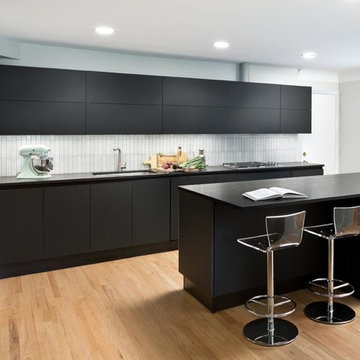
Kitchen: I took out only a half of a wall to open the walk way between the kitchen and the dining room, and in place of a dark shabby pantry I put the Miele Refrigerator/Freezer, double ovens tower and a pantry cabinet with chrome baskets. The cabinets are from Scavolini, they are a matte black tempered glass. Super durable and the easiest material to clean, I love them in the kitchen. I used the 'bi-fold' door on the uppers along the sink wall for a clean look and plenty of storage. The space above the uppers remains open making my traditional 8 foot ceilings appear taller. The counter top is a honed black granite, and the back splash is tile from Ann Sacks.
Photo by Martin Vecchio.
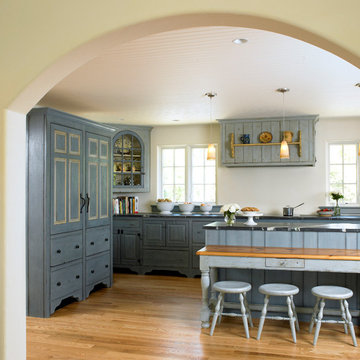
Gridley+Graves Photographers
Idéer för stora vintage linjära kök och matrum, med en enkel diskho, luckor med glaspanel, blå skåp, bänkskiva i kalksten, vitt stänkskydd, rostfria vitvaror, ljust trägolv och en köksö
Idéer för stora vintage linjära kök och matrum, med en enkel diskho, luckor med glaspanel, blå skåp, bänkskiva i kalksten, vitt stänkskydd, rostfria vitvaror, ljust trägolv och en köksö
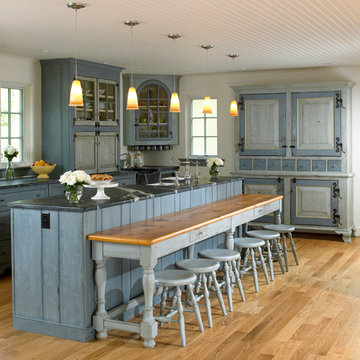
Gridley+Graves Photographers
Exempel på ett stort klassiskt kök, med en enkel diskho, luckor med glaspanel, blå skåp, bänkskiva i kalksten, vitt stänkskydd, rostfria vitvaror, ljust trägolv, en köksö och brunt golv
Exempel på ett stort klassiskt kök, med en enkel diskho, luckor med glaspanel, blå skåp, bänkskiva i kalksten, vitt stänkskydd, rostfria vitvaror, ljust trägolv, en köksö och brunt golv
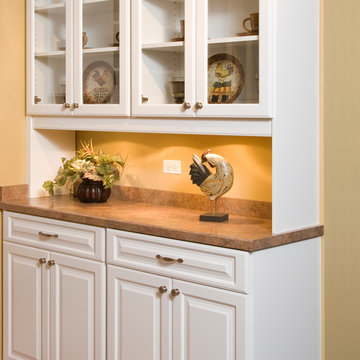
An attractive Butler's Pantry serves as an ideal showcase for favorite dishes incorporating arched panel glass uppers doors and lower square raised panel doors and drawers fronts. The Wilson Art® HD Deepstar Fossil laminate countertop completes the unit giving it the look of granite with a textured feel.
Closet Organizing Systems
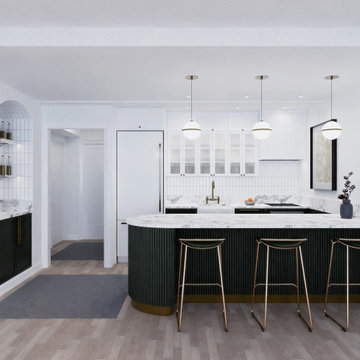
The kitchen was moved forward from a dark corner at the back of the apartment, to join the main living / dining space. We combined an art deco aesthetic with contemporary details to create a space that will feel contemporary for years. The curved peninsula creates a soft transition from the entry to the kitchen to the living room.
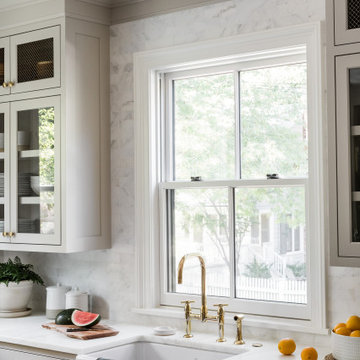
Foto på ett vintage vit kök, med en rustik diskho, luckor med glaspanel, beige skåp, marmorbänkskiva, vitt stänkskydd, stänkskydd i marmor, rostfria vitvaror, ljust trägolv och en köksö
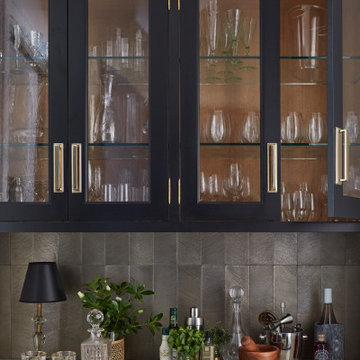
KitchenLab Interiors’ first, entirely new construction project in collaboration with GTH architects who designed the residence. KLI was responsible for all interior finishes, fixtures, furnishings, and design including the stairs, casework, interior doors, moldings and millwork. KLI also worked with the client on selecting the roof, exterior stucco and paint colors, stone, windows, and doors. The homeowners had purchased the existing home on a lakefront lot of the Valley Lo community in Glenview, thinking that it would be a gut renovation, but when they discovered a host of issues including mold, they decided to tear it down and start from scratch. The minute you look out the living room windows, you feel as though you're on a lakeside vacation in Wisconsin or Michigan. We wanted to help the homeowners achieve this feeling throughout the house - merging the causal vibe of a vacation home with the elegance desired for a primary residence. This project is unique and personal in many ways - Rebekah and the homeowner, Lorie, had grown up together in a small suburb of Columbus, Ohio. Lorie had been Rebekah's babysitter and was like an older sister growing up. They were both heavily influenced by the style of the late 70's and early 80's boho/hippy meets disco and 80's glam, and both credit their moms for an early interest in anything related to art, design, and style. One of the biggest challenges of doing a new construction project is that it takes so much longer to plan and execute and by the time tile and lighting is installed, you might be bored by the selections of feel like you've seen them everywhere already. “I really tried to pull myself, our team and the client away from the echo-chamber of Pinterest and Instagram. We fell in love with counter stools 3 years ago that I couldn't bring myself to pull the trigger on, thank god, because then they started showing up literally everywhere", Rebekah recalls. Lots of one of a kind vintage rugs and furnishings make the home feel less brand-spanking new. The best projects come from a team slightly outside their comfort zone. One of the funniest things Lorie says to Rebekah, "I gave you everything you wanted", which is pretty hilarious coming from a client to a designer.

Exempel på ett mellanstort modernt kök, med en nedsänkt diskho, luckor med glaspanel, beige skåp, rosa stänkskydd, glaspanel som stänkskydd, svarta vitvaror, ljust trägolv, en köksö och beiget golv
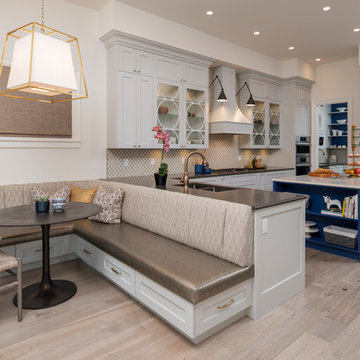
Lipsett Photography Group
Bild på ett maritimt svart svart kök och matrum, med en dubbel diskho, luckor med glaspanel, vita skåp, vitt stänkskydd, rostfria vitvaror, ljust trägolv, en köksö och beiget golv
Bild på ett maritimt svart svart kök och matrum, med en dubbel diskho, luckor med glaspanel, vita skåp, vitt stänkskydd, rostfria vitvaror, ljust trägolv, en köksö och beiget golv
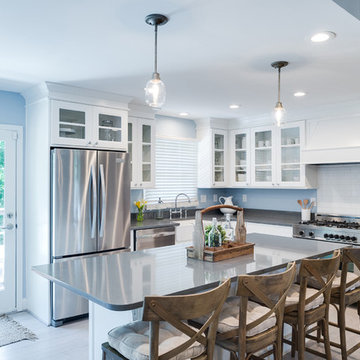
Idéer för ett mellanstort modernt kök, med en rustik diskho, luckor med glaspanel, vita skåp, bänkskiva i koppar, vitt stänkskydd, stänkskydd i tunnelbanekakel, rostfria vitvaror, ljust trägolv, en köksö och beiget golv
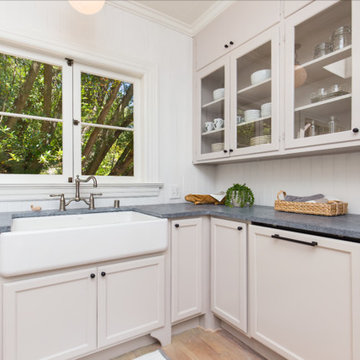
Kitchen in Rustic remodel nestled in the lush Mill Valley Hills, North Bay of San Francisco.
Leila Seppa Photography.
Rustik inredning av ett avskilt, litet kök, med en rustik diskho, luckor med glaspanel, skåp i mellenmörkt trä, vitt stänkskydd, stänkskydd i trä, vita vitvaror, ljust trägolv och en köksö
Rustik inredning av ett avskilt, litet kök, med en rustik diskho, luckor med glaspanel, skåp i mellenmörkt trä, vitt stänkskydd, stänkskydd i trä, vita vitvaror, ljust trägolv och en köksö
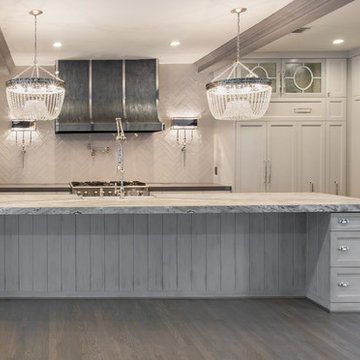
This amazing, U-shaped Memorial (Houston, TX 77024) custom kitchen design was influenced by the "The Great Gatsby" era with its custom zinc flared vent hood with nickel plated laminate straps. This terrific hood flares in on the front and the sides. The contrasting finishes help to add texture and character to this fully remodeled kitchen. This hood is considerably wider than the cooktop below. It's actually 60" wide with an open back splash and no cabinets on either side. We love to showcase vent hoods in most of our designs because it serves as a great conversation piece when entertaining family and friends. A good design tip is to always make the vent hood larger than the stove. It makes an incredible statement! The antiqued, mirror glass cabinets feature a faux finish with a furniture like feel. The large back splash features a zig zag design, often called "chevron pattern." The french sconces with nickel plated shades are beautifully displayed on each side of the gorgeous "La Cornue" stove adding bling to the kitchen's magnificence and giving an overall elegant look with easy clean up. Additionally, there are two (2) highbrow chandeliers by Curry & Company, gives the kitchen the love needed to be a step above the norm. The island bar has a farmhouse sink and a full slab of "Fantasy Brown" marble with seating for five. There is tons of storage throughout the kitchen with plenty of drawer and cabinet space on both sides of the island. The sub-zero refrigerator is totally integrated with cupboards and drawers to match. Another advantage of this variety of refrigeration is that you create furniture-style cabinetry. This is a truly great idea for a dateless design transformation in Houston with raised-panel cupboards and paneled appliances. Polished nickel handles, drawer pulls and faucet hardware complete the design.
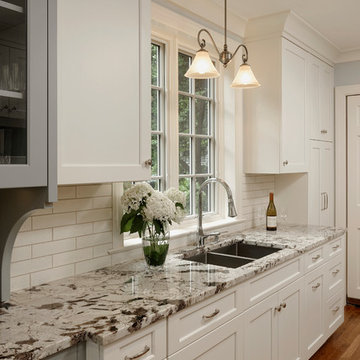
Chevy Chase, Maryland Transitional Kitchen
#MeghanBrowne4JenniferGilmer
http://www.gilmerkitchens.com/
Photography by Bob Narod
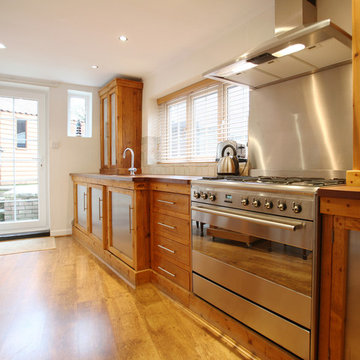
Inredning av ett amerikanskt stort linjärt kök och matrum, med en enkel diskho, luckor med glaspanel, skåp i mellenmörkt trä, träbänkskiva, beige stänkskydd, stänkskydd i keramik, rostfria vitvaror och ljust trägolv
3 123 foton på kök, med luckor med glaspanel och ljust trägolv
9