3 123 foton på kök, med luckor med glaspanel och ljust trägolv
Sortera efter:
Budget
Sortera efter:Populärt i dag
81 - 100 av 3 123 foton
Artikel 1 av 3
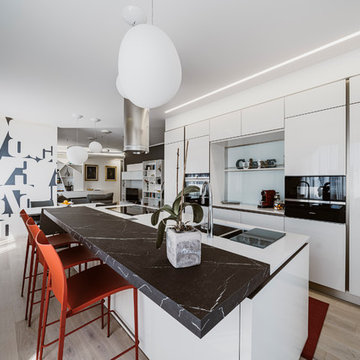
Vista della cucina con basi e colonne in vetro bianco marca Veneta Cucine. L'isola è caratterizzata da un Top in Fenix Grigio scuro, sgabelli Sand di Desalto. tavolo di Cattelan Italia modello Duffy finitura ceramica, sedie di Cattelan Italia modello Norma in ecopelle .Carta da parati Glamora, lampade Gregg Foscarini.
Foto di Simone Marulli

Our clients wanted to make the most of space so we gutted the home and rebuilt the inside to create a functional and kid-friendly home with timeless style.
Our clients’ vision was clear: They wanted a warm and timeless design that was easy to clean and maintain with two-active boys.
“It’s not unusual for our friends and family to drop past unannounced any day of the week. And we love it!” They told us during our initial Design Therapy Sesh.
We knew immediately what she meant - we have an open-door policy with our families, too! Which was why we consciously created living spaces that were open, inviting and welcoming.
Now, the only problem our clients would have would be convincing their guests to leave!
Our clients also enjoy coffee and tea so we created a separate coffee nook to help them kick start their day.
Photography: Helynn Ospina
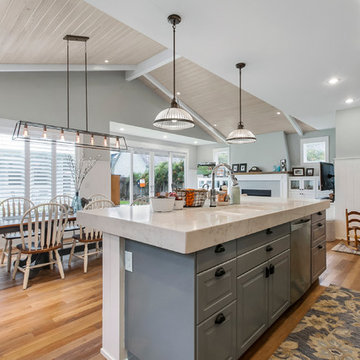
JP Morales photo
Idéer för ett mellanstort klassiskt vit kök, med luckor med glaspanel, grå skåp, marmorbänkskiva, grått stänkskydd, stänkskydd i keramik, rostfria vitvaror, ljust trägolv, en köksö, brunt golv och en undermonterad diskho
Idéer för ett mellanstort klassiskt vit kök, med luckor med glaspanel, grå skåp, marmorbänkskiva, grått stänkskydd, stänkskydd i keramik, rostfria vitvaror, ljust trägolv, en köksö, brunt golv och en undermonterad diskho
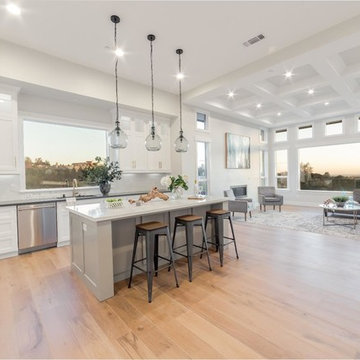
Idéer för att renovera ett mycket stort svart svart kök, med en nedsänkt diskho, luckor med glaspanel, vita skåp, marmorbänkskiva, vitt stänkskydd, stänkskydd i keramik, rostfria vitvaror, ljust trägolv, en köksö och beiget golv
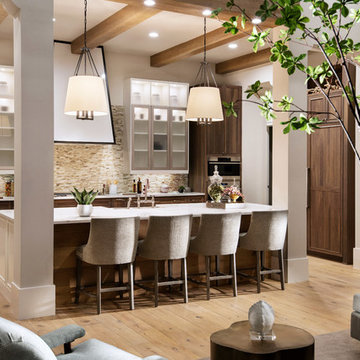
The home includes a great room, island kitchen, dining room, library, four bedrooms, four full baths and two half-baths, and an outdoor living area with an outdoor kitchen with conversation areas.
The earthy coastal design features monochromatic, tonal color elements in the backgrounds, with unique layered colors provided by the artwork and furniture fabrics. Bleached hardwood flooring creates a variety of patterns in the main living areas and cork flooring in the library brings warmth to the home.
Wood beam details in both the master bedroom and great room embellish this home with the perfect amount of architectural detailing. An eclectic mixture of decorative lighting fixtures compliment the rooms in the most attractive way. The overall ambiance is one of light Florida living with an air of casual, barefoot elegance.
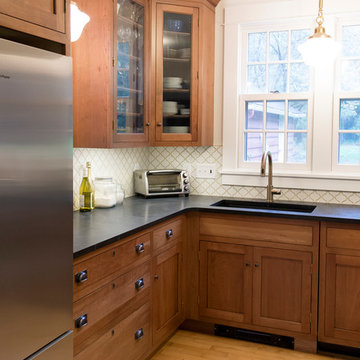
Foto på ett mellanstort vintage u-kök, med en undermonterad diskho, luckor med glaspanel, skåp i mellenmörkt trä, bänkskiva i täljsten, vitt stänkskydd, stänkskydd i porslinskakel, rostfria vitvaror, ljust trägolv och beiget golv
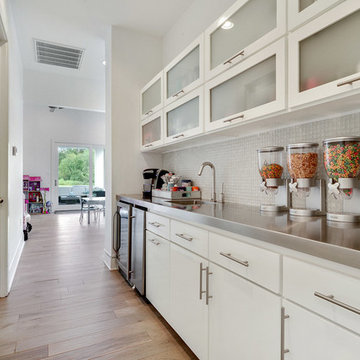
Foto på ett stort funkis kök, med en undermonterad diskho, luckor med glaspanel, vita skåp, bänkskiva i rostfritt stål, stänkskydd i glaskakel, rostfria vitvaror, ljust trägolv, flera köksöar och grått golv
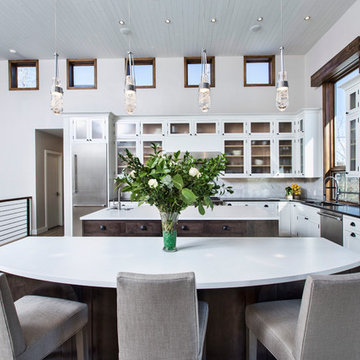
Foto på ett mellanstort vintage kök, med en undermonterad diskho, luckor med glaspanel, vita skåp, rostfria vitvaror, en köksö, laminatbänkskiva, grått stänkskydd, stänkskydd i marmor, ljust trägolv och beiget golv
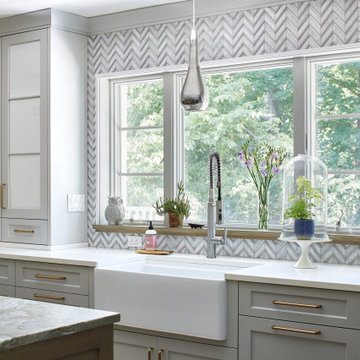
Family kitchen for busy parents and children to gather and share their day. A kitchen perfect for catching up with friends, baking cookies with grandkids, trying new recipes and recreating old favorites.
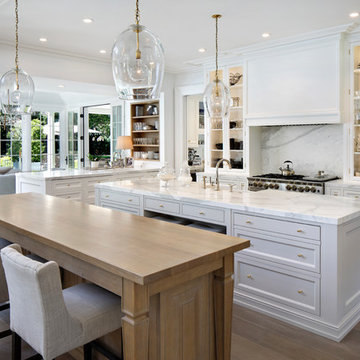
Inspiration för ett vintage vit vitt kök och matrum, med luckor med glaspanel, vita skåp, vitt stänkskydd, stänkskydd i sten, rostfria vitvaror, ljust trägolv, flera köksöar och beiget golv
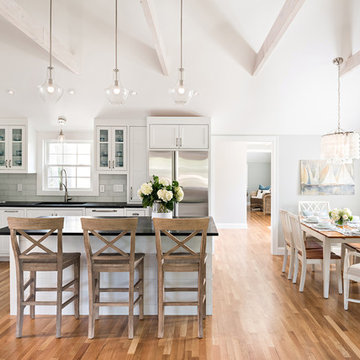
Inspiration för ett maritimt kök, med luckor med glaspanel, vita skåp, grått stänkskydd, stänkskydd i glaskakel, rostfria vitvaror, ljust trägolv och en köksö
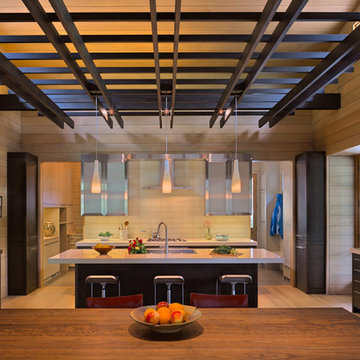
The Fontana Bridge residence is a mountain modern lake home located in the mountains of Swain County. The LEED Gold home is mountain modern house designed to integrate harmoniously with the surrounding Appalachian mountain setting. The understated exterior and the thoughtfully chosen neutral palette blend into the topography of the wooded hillside.
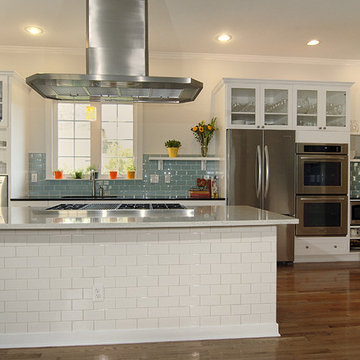
Photography: Glenn DeRosa
Inspiration för ett mellanstort vintage kök, med rostfria vitvaror, vita skåp, granitbänkskiva, blått stänkskydd, stänkskydd i glaskakel, en undermonterad diskho, ljust trägolv, en köksö och luckor med glaspanel
Inspiration för ett mellanstort vintage kök, med rostfria vitvaror, vita skåp, granitbänkskiva, blått stänkskydd, stänkskydd i glaskakel, en undermonterad diskho, ljust trägolv, en köksö och luckor med glaspanel
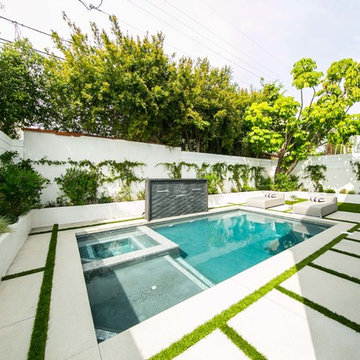
Inspiration för mellanstora lantliga beige kök, med en dubbel diskho, luckor med glaspanel, vita skåp, bänkskiva i kvarts, beige stänkskydd, rostfria vitvaror, ljust trägolv, en köksö och brunt golv
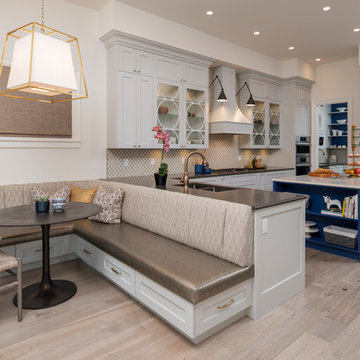
Lipsett Photography Group
Bild på ett maritimt svart svart kök och matrum, med en dubbel diskho, luckor med glaspanel, vita skåp, vitt stänkskydd, rostfria vitvaror, ljust trägolv, en köksö och beiget golv
Bild på ett maritimt svart svart kök och matrum, med en dubbel diskho, luckor med glaspanel, vita skåp, vitt stänkskydd, rostfria vitvaror, ljust trägolv, en köksö och beiget golv
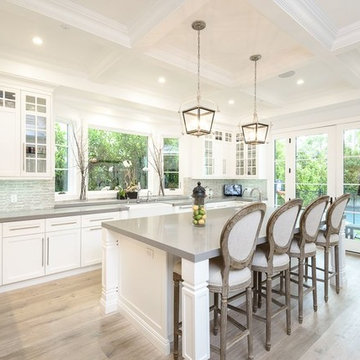
Inspiration för ett stort vintage grå grått kök, med en köksö, en rustik diskho, luckor med glaspanel, vita skåp, bänkskiva i koppar, grått stänkskydd, rostfria vitvaror, ljust trägolv och beiget golv
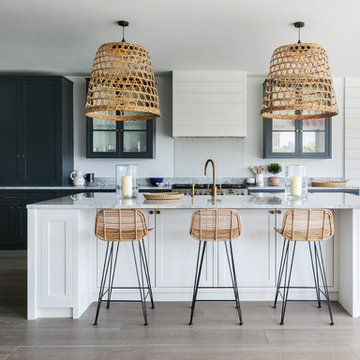
The deep navy of the kitchen units contrasts the clean lines of the white granite countertops and central island, with panelling for extra detail and hidden storage beneath. We sourced the large basket shades from Vietnam. They provide a striking feature, matched in colour and texture by the wicker stools, both elements bringing symmetry and natural, organic materials to the space. The warmth of these features is echoed in brass hardware throughout and natural wood finish of the exposed wine rack.
Photographer: Nick George
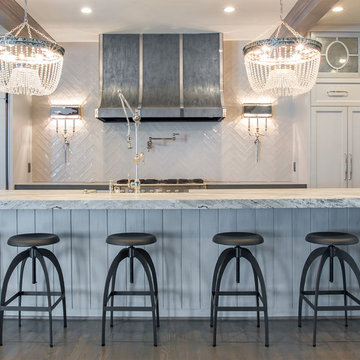
This amazing, U-shaped Memorial (Houston, TX 77024) custom kitchen design was influenced by the "The Great Gatsby" era with its custom zinc flared vent hood with nickel plated laminate straps. This terrific hood flares in on the front and the sides. The contrasting finishes help to add texture and character to this fully remodeled kitchen. This hood is considerably wider than the cooktop below. It's actually 60" wide with an open back splash and no cabinets on either side. We love to showcase vent hoods in most of our designs because it serves as a great conversation piece when entertaining family and friends. A good design tip is to always make the vent hood larger than the stove. It makes an incredible statement! The antiqued, mirror glass cabinets feature a faux finish with a furniture like feel. The large back splash features a zig zag design, often called "chevron pattern." The french sconces with nickel plated shades are beautifully displayed on each side of the gorgeous "La Cornue" stove adding bling to the kitchen's magnificence and giving an overall elegant look with easy clean up. Additionally, there are two (2) highbrow chandeliers by Curry & Company, gives the kitchen the love needed to be a step above the norm. The island bar has a farmhouse sink and a full slab of "Fantasy Brown" marble with seating for five. There is tons of storage throughout the kitchen with plenty of drawer and cabinet space on both sides of the island. The sub-zero refrigerator is totally integrated with cupboards and drawers to match. Another advantage of this variety of refrigeration is that you create furniture-style cabinetry. This is a truly great idea for a dateless design transformation in Houston with raised-panel cupboards and paneled appliances. Polished nickel handles, drawer pulls and faucet hardware complete the design.
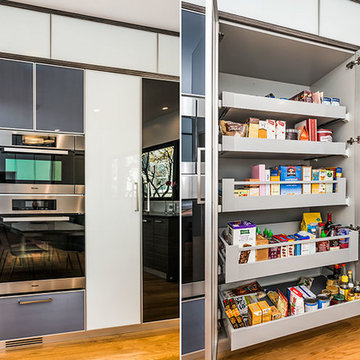
Open pantry and double ovens. Photo by Olga Soboleva
Exempel på ett mellanstort modernt kök, med en enkel diskho, luckor med glaspanel, bänkskiva i kvarts, glaspanel som stänkskydd, rostfria vitvaror, ljust trägolv och svart stänkskydd
Exempel på ett mellanstort modernt kök, med en enkel diskho, luckor med glaspanel, bänkskiva i kvarts, glaspanel som stänkskydd, rostfria vitvaror, ljust trägolv och svart stänkskydd

Idéer för avskilda, stora lantliga beige l-kök, med luckor med glaspanel, beige skåp, flerfärgad stänkskydd, rostfria vitvaror, ljust trägolv, en köksö, en rustik diskho, bänkskiva i kvartsit, stänkskydd i keramik och brunt golv
3 123 foton på kök, med luckor med glaspanel och ljust trägolv
5