3 123 foton på kök, med luckor med glaspanel och ljust trägolv
Sortera efter:
Budget
Sortera efter:Populärt i dag
41 - 60 av 3 123 foton
Artikel 1 av 3

The kitchen features modern appliances with light wood finishes for a Belgian farmhouse aesthetic. The space is clean, large, and tidy with black fixture elements to add bold design,
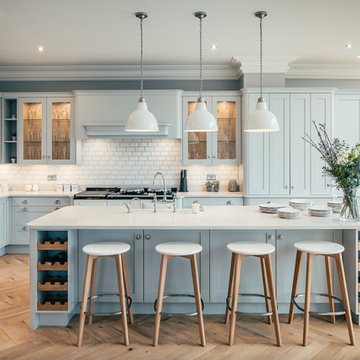
Foto på ett stort vintage l-kök, med blå skåp, granitbänkskiva, vitt stänkskydd, rostfria vitvaror, ljust trägolv, en köksö, beiget golv, luckor med glaspanel och stänkskydd i tunnelbanekakel
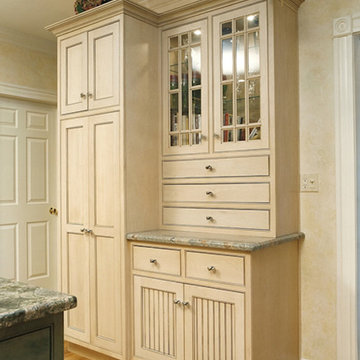
Idéer för att renovera ett stort vintage linjärt skafferi, med luckor med glaspanel, beige skåp, granitbänkskiva, beige stänkskydd, rostfria vitvaror, ljust trägolv och en köksö
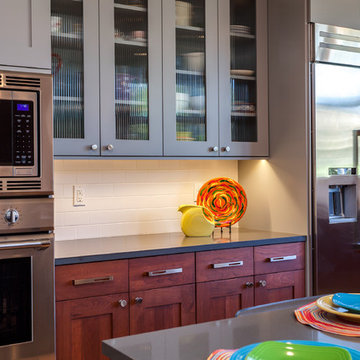
Cabinets: Kitchen
Encore by Crystal
Gentry Door
Cherry Wood
Umber Stain
Accents in:
Encore by Crystal
Gentry Door
Paint grade material
Stonebridge Paint
Cabinets Laundry
Executive Cabinetry
Shaker 3” Door
Paint Grade Wood
Slate Paint
Designer: Mike Thulson

As in many New York City buildings, the extent of this kitchen was limited to the original prewar footprint. Custom cabinets with glass doors, and integrated appliances help keep the space feeling open and airy.
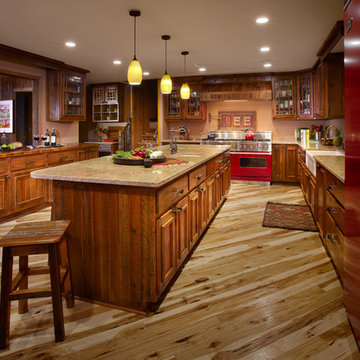
Rustik inredning av ett kök, med en rustik diskho, luckor med glaspanel, skåp i mörkt trä, granitbänkskiva, färgglada vitvaror, ljust trägolv och en köksö
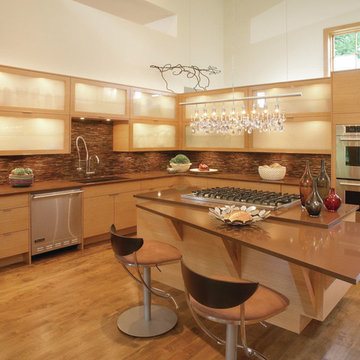
Countertop Brand: Cambria
Style: Hazelford
Inspiration för ett stort funkis brun brunt kök, med en undermonterad diskho, skåp i ljust trä, bänkskiva i kvarts, rostfria vitvaror, ljust trägolv, en köksö, luckor med glaspanel och beiget golv
Inspiration för ett stort funkis brun brunt kök, med en undermonterad diskho, skåp i ljust trä, bänkskiva i kvarts, rostfria vitvaror, ljust trägolv, en köksö, luckor med glaspanel och beiget golv
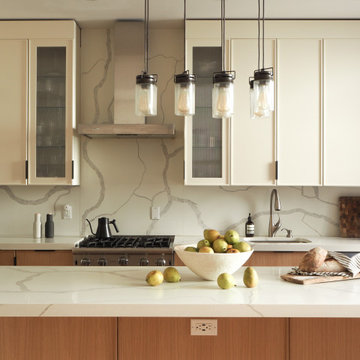
Idéer för att renovera ett mellanstort nordiskt vit linjärt vitt kök och matrum, med en undermonterad diskho, luckor med glaspanel, skåp i ljust trä, bänkskiva i kvarts, vitt stänkskydd, rostfria vitvaror, ljust trägolv och en köksö

Photography: Alyssa Lee Photography
Inspiration för ett stort vintage vit vitt kök, med bänkskiva i kvarts, en köksö, stänkskydd i marmor, en integrerad diskho, luckor med glaspanel, flerfärgad stänkskydd, ljust trägolv och grå skåp
Inspiration för ett stort vintage vit vitt kök, med bänkskiva i kvarts, en köksö, stänkskydd i marmor, en integrerad diskho, luckor med glaspanel, flerfärgad stänkskydd, ljust trägolv och grå skåp
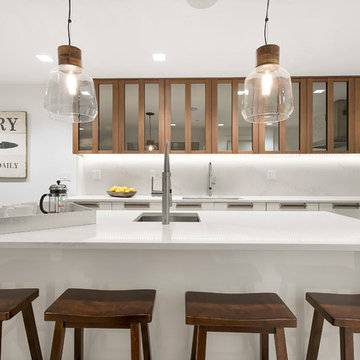
When the developer found this brownstone on the Upper Westside he immediately researched and found its potential for expansion. We were hired to maximize the existing brownstone and turn it from its current existence as 5 individual apartments into a large luxury single family home. The existing building was extended 16 feet into the rear yard and a new sixth story was added along with an occupied roof. The project was not a complete gut renovation, the character of the parlor floor was maintained, along with the original front facade, windows, shutters, and fireplaces throughout. A new solid oak stair was built from the garden floor to the roof in conjunction with a small supplemental passenger elevator directly adjacent to the staircase. The new brick rear facade features oversized windows; one special aspect of which is the folding window wall at the ground level that can be completely opened to the garden. The goal to keep the original character of the brownstone yet to update it with modern touches can be seen throughout the house. The large kitchen has Italian lacquer cabinetry with walnut and glass accents, white quartz counters and backsplash and a Calcutta gold arabesque mosaic accent wall. On the parlor floor a custom wetbar, large closet and powder room are housed in a new floor to ceiling wood paneled core. The master bathroom contains a large freestanding tub, a glass enclosed white marbled steam shower, and grey wood vanities accented by a white marble floral mosaic. The new forth floor front room is highlighted by a unique sloped skylight that offers wide skyline views. The house is topped off with a glass stair enclosure that contains an integrated window seat offering views of the roof and an intimate space to relax in the sun.
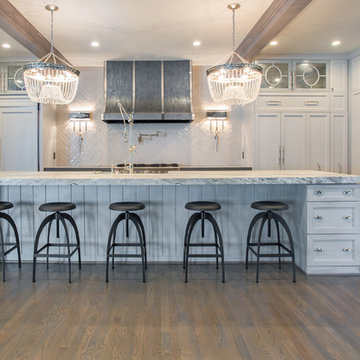
This amazing, U-shaped Memorial (Houston, TX 77024) custom kitchen design was influenced by the "The Great Gatsby" era with its custom zinc flared vent hood with nickel plated laminate straps. This terrific hood flares in on the front and the sides. The contrasting finishes help to add texture and character to this fully remodeled kitchen. This hood is considerably wider than the cooktop below. It's actually 60" wide with an open back splash and no cabinets on either side. We love to showcase vent hoods in most of our designs because it serves as a great conversation piece when entertaining family and friends. A good design tip is to always make the vent hood larger than the stove. It makes an incredible statement! The antiqued, mirror glass cabinets feature a faux finish with a furniture like feel. The large back splash features a zig zag design, often called "chevron pattern." The french sconces with nickel plated shades are beautifully displayed on each side of the gorgeous "La Cornue" stove adding bling to the kitchen's magnificence and giving an overall elegant look with easy clean up. Additionally, there are two (2) highbrow chandeliers by Curry & Company, gives the kitchen the love needed to be a step above the norm. The island bar has a farmhouse sink and a full slab of "Fantasy Brown" marble with seating for five. There is tons of storage throughout the kitchen with plenty of drawer and cabinet space on both sides of the island. The sub-zero refrigerator is totally integrated with cupboards and drawers to match. Another advantage of this variety of refrigeration is that you create furniture-style cabinetry. This is a truly great idea for a dateless design transformation in Houston with raised-panel cupboards and paneled appliances. Polished nickel handles, drawer pulls and faucet hardware complete the design.
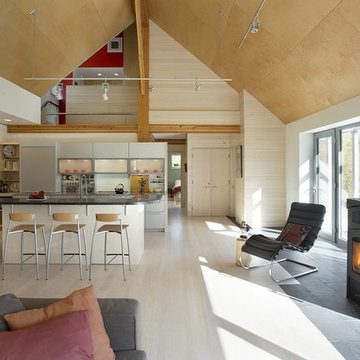
Eric Roth Photography
Idéer för att renovera ett lantligt kök, med luckor med glaspanel, rostfria vitvaror, ljust trägolv och en köksö
Idéer för att renovera ett lantligt kök, med luckor med glaspanel, rostfria vitvaror, ljust trägolv och en köksö

Spectacular unobstructed views of the Bay, Bridge, Alcatraz, San Francisco skyline and the rolling hills of Marin greet you from almost every window of this stunning Provençal Villa located in the acclaimed Middle Ridge neighborhood of Mill Valley. Built in 2000, this exclusive 5 bedroom, 5+ bath estate was thoughtfully designed by architect Jorge de Quesada to provide a classically elegant backdrop for today’s active lifestyle. Perfectly positioned on over half an acre with flat lawns and an award winning garden there is unmatched sense of privacy just minutes from the shops and restaurants of downtown Mill Valley.
A curved stone staircase leads from the charming entry gate to the private front lawn and on to the grand hand carved front door. A gracious formal entry and wide hall opens out to the main living spaces of the home and out to the view beyond. The Venetian plaster walls and soaring ceilings provide an open airy feeling to the living room and country chef’s kitchen, while three sets of oversized French doors lead onto the Jerusalem Limestone patios and bring in the panoramic views.
The chef’s kitchen is the focal point of the warm welcoming great room and features a range-top and double wall ovens, two dishwashers, marble counters and sinks with Waterworks fixtures. The tile backsplash behind the range pays homage to Monet’s Giverny kitchen. A fireplace offers up a cozy sitting area to lounge and watch television or curl up with a book. There is ample space for a farm table for casual dining. In addition to a well-appointed formal living room, the main level of this estate includes an office, stunning library/den with faux tortoise detailing, butler’s pantry, powder room, and a wonderful indoor/outdoor flow allowing the spectacular setting to envelop every space.
A wide staircase leads up to the four main bedrooms of home. There is a spacious master suite complete with private balcony and French doors showcasing the views. The suite features his and her baths complete with walk – in closets, and steam showers. In hers there is a sumptuous soaking tub positioned to make the most of the view. Two additional bedrooms share a bath while the third is en-suite. The laundry room features a second set of stairs leading back to the butler’s pantry, garage and outdoor areas.
The lowest level of the home includes a legal second unit complete with kitchen, spacious walk in closet, private entry and patio area. In addition to interior access to the second unit there is a spacious exercise room, the potential for a poolside kitchenette, second laundry room, and secure storage area primed to become a state of the art tasting room/wine cellar.
From the main level the spacious entertaining patio leads you out to the magnificent grounds and pool area. Designed by Steve Stucky, the gardens were featured on the 2007 Mill Valley Outdoor Art Club tour.
A level lawn leads to the focal point of the grounds; the iconic “Crags Head” outcropping favored by hikers as far back as the 19th century. The perfect place to stop for lunch and take in the spectacular view. The Century old Sonoma Olive trees and lavender plantings add a Mediterranean touch to the two lawn areas that also include an antique fountain, and a charming custom Barbara Butler playhouse.
Inspired by Provence and built to exacting standards this charming villa provides an elegant yet welcoming environment designed to meet the needs of today’s active lifestyle while staying true to its Continental roots creating a warm and inviting space ready to call home.

Photo: Drew Callahan
Inspiration för stora moderna kök, med luckor med glaspanel, rostfria vitvaror, bänkskiva i kvartsit, en undermonterad diskho, vita skåp, grått stänkskydd, stänkskydd i sten, ljust trägolv och en köksö
Inspiration för stora moderna kök, med luckor med glaspanel, rostfria vitvaror, bänkskiva i kvartsit, en undermonterad diskho, vita skåp, grått stänkskydd, stänkskydd i sten, ljust trägolv och en köksö

Inspiration för mellanstora moderna beige kök, med en undermonterad diskho, luckor med glaspanel, gröna skåp, bänkskiva i koppar, vitt stänkskydd, stänkskydd i keramik, rostfria vitvaror och ljust trägolv
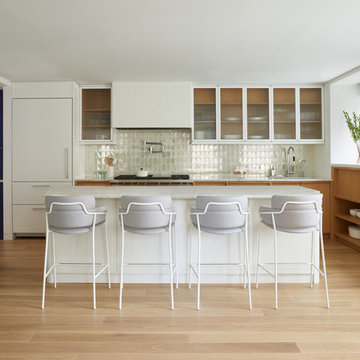
Bild på ett funkis vit vitt kök med öppen planlösning, med luckor med glaspanel, vita skåp, stänkskydd med metallisk yta, stänkskydd i metallkakel, integrerade vitvaror, ljust trägolv, en köksö och beiget golv
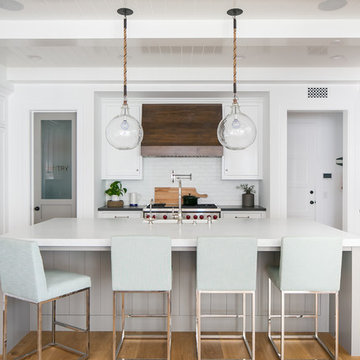
Idéer för maritima kök, med luckor med glaspanel, grå skåp, vitt stänkskydd, integrerade vitvaror, ljust trägolv och en köksö
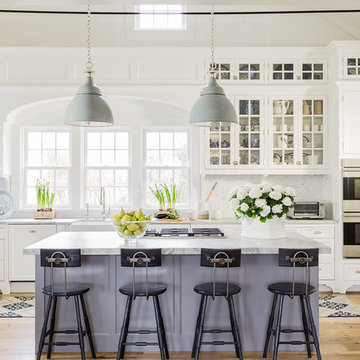
Michael J. Lee Photography
Idéer för stora vintage kök, med en rustik diskho, vita skåp, bänkskiva i kvartsit, vitt stänkskydd, integrerade vitvaror, ljust trägolv, en köksö och luckor med glaspanel
Idéer för stora vintage kök, med en rustik diskho, vita skåp, bänkskiva i kvartsit, vitt stänkskydd, integrerade vitvaror, ljust trägolv, en köksö och luckor med glaspanel
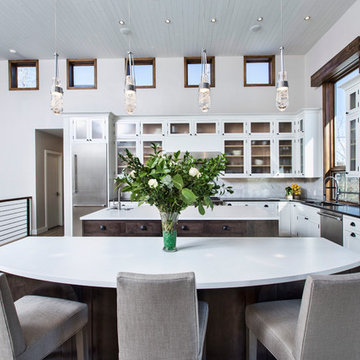
Foto på ett mellanstort vintage kök, med en undermonterad diskho, luckor med glaspanel, vita skåp, rostfria vitvaror, en köksö, laminatbänkskiva, grått stänkskydd, stänkskydd i marmor, ljust trägolv och beiget golv
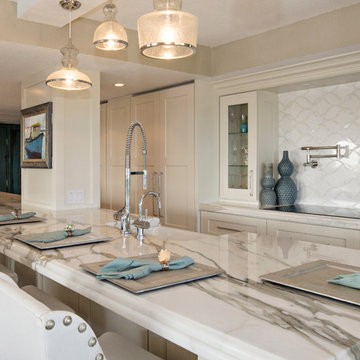
Katie Georgelos
Inspiration för stora maritima kök, med en dubbel diskho, luckor med glaspanel, vita skåp, marmorbänkskiva, vitt stänkskydd, stänkskydd i sten, rostfria vitvaror och ljust trägolv
Inspiration för stora maritima kök, med en dubbel diskho, luckor med glaspanel, vita skåp, marmorbänkskiva, vitt stänkskydd, stänkskydd i sten, rostfria vitvaror och ljust trägolv
3 123 foton på kök, med luckor med glaspanel och ljust trägolv
3