1 569 foton på kök, med luckor med glaspanel och stänkskydd i glaskakel
Sortera efter:
Budget
Sortera efter:Populärt i dag
41 - 60 av 1 569 foton
Artikel 1 av 3
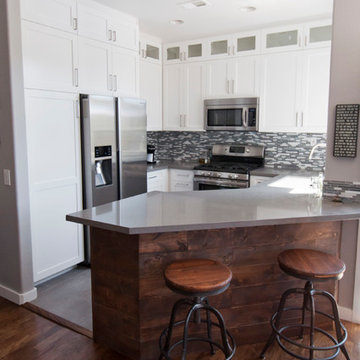
This kitchen was opened up to aloo for more light, as well as a feel of more space.
We created a custom island area, with stained wood to help blend the rest of the home into the highly modern, kitchen.
Raising the cabinet line to the ceiling line, make the space look taller and therefore, bigger than it really is.
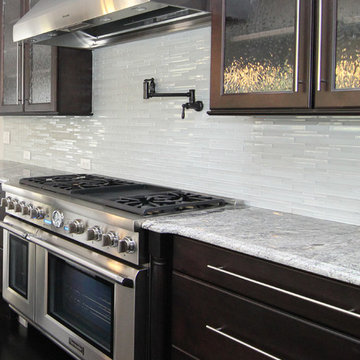
Pot filler above the gas range cook top.
Idéer för avskilda, mycket stora funkis u-kök, med luckor med glaspanel, skåp i mörkt trä, granitbänkskiva, vitt stänkskydd, stänkskydd i glaskakel, rostfria vitvaror, mörkt trägolv, flera köksöar och en undermonterad diskho
Idéer för avskilda, mycket stora funkis u-kök, med luckor med glaspanel, skåp i mörkt trä, granitbänkskiva, vitt stänkskydd, stänkskydd i glaskakel, rostfria vitvaror, mörkt trägolv, flera köksöar och en undermonterad diskho

Newly designed kitchen in remodeled open space Ranch House: custom designed cabinetry in two different finishes, Caesar stone countertop with Motivo Lace inlay, stainless steel appliances and farmhouse sink, polished concrete floor, hand fabricated glass backsplash tiles and big island.
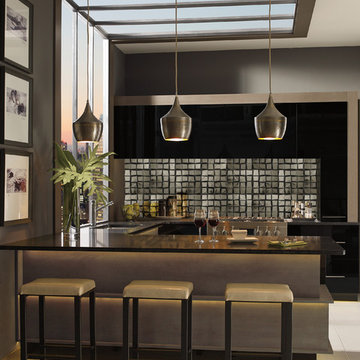
Omega
Exempel på ett mellanstort modernt svart svart kök, med en undermonterad diskho, luckor med glaspanel, skåp i mörkt trä, bänkskiva i kvarts, stänkskydd med metallisk yta, stänkskydd i glaskakel, rostfria vitvaror, cementgolv och en halv köksö
Exempel på ett mellanstort modernt svart svart kök, med en undermonterad diskho, luckor med glaspanel, skåp i mörkt trä, bänkskiva i kvarts, stänkskydd med metallisk yta, stänkskydd i glaskakel, rostfria vitvaror, cementgolv och en halv köksö
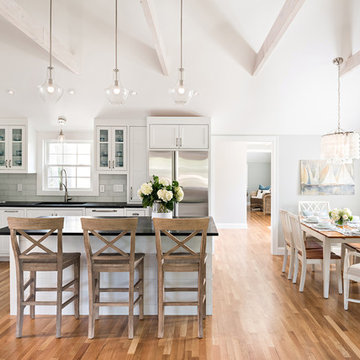
Inspiration för ett maritimt kök, med luckor med glaspanel, vita skåp, grått stänkskydd, stänkskydd i glaskakel, rostfria vitvaror, ljust trägolv och en köksö
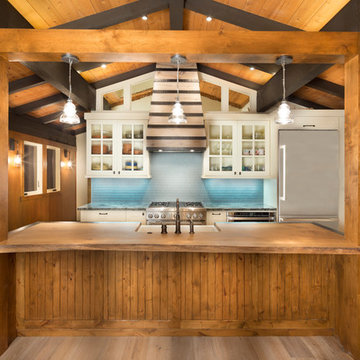
An outdated 1960’s home with smaller rooms typical of this period was completely transformed into a timeless lakefront retreat that embraces the client’s traditions and memories. Anchoring it firmly in the present are modern appliances, extensive use of natural light, and a restructured floor plan that appears both spacious and intimate.
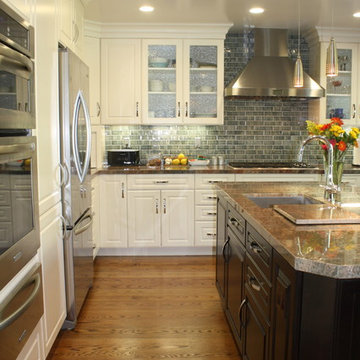
This kitchen remodel included structural modifications and a complete re-design of the flow of the kitchen, with an island in the middle and a new peninsula instead of a solid wall opening to the formal dining area.
Both spaces were designed for more natural light, and given all new finishes. The finish choices and design decisions were made by our team working together with the client to achieve just the right look to complement the existing home layout.
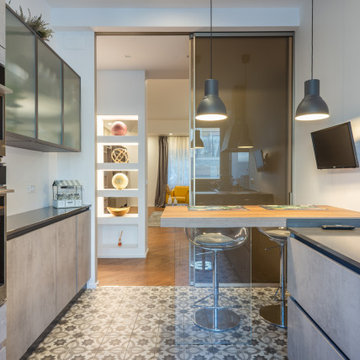
Trasversalmente troviamo il tavolo snack che sembra sospeso dato che la gamba di appoggio è in vetro trasparente.
Modern inredning av ett stort svart svart kök, med en nedsänkt diskho, luckor med glaspanel, grå skåp, granitbänkskiva, grått stänkskydd, stänkskydd i glaskakel, rostfria vitvaror, klinkergolv i porslin, en halv köksö och flerfärgat golv
Modern inredning av ett stort svart svart kök, med en nedsänkt diskho, luckor med glaspanel, grå skåp, granitbänkskiva, grått stänkskydd, stänkskydd i glaskakel, rostfria vitvaror, klinkergolv i porslin, en halv köksö och flerfärgat golv
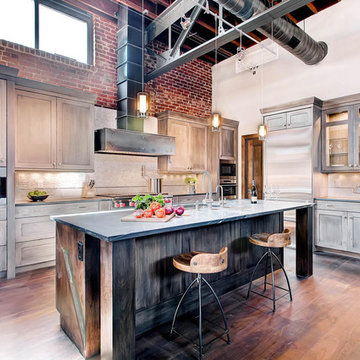
Modern inredning av ett mycket stort kök, med en undermonterad diskho, luckor med glaspanel, skåp i slitet trä, granitbänkskiva, stänkskydd med metallisk yta, stänkskydd i glaskakel, rostfria vitvaror, mellanmörkt trägolv och en köksö
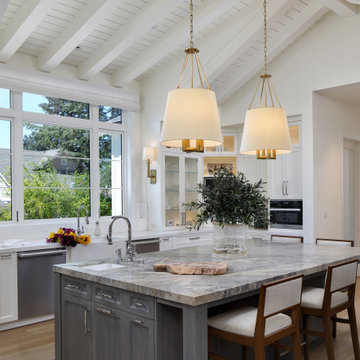
Inspiration för lantliga vitt kök, med luckor med glaspanel, en köksö, vita skåp, marmorbänkskiva, en rustik diskho, flerfärgad stänkskydd, stänkskydd i glaskakel, rostfria vitvaror, ljust trägolv och brunt golv
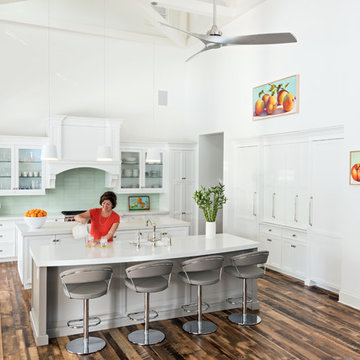
Dan Cutrona Photography
Idéer för ett maritimt kök, med luckor med glaspanel, vita skåp, grönt stänkskydd, stänkskydd i glaskakel, rostfria vitvaror, mörkt trägolv, flera köksöar och brunt golv
Idéer för ett maritimt kök, med luckor med glaspanel, vita skåp, grönt stänkskydd, stänkskydd i glaskakel, rostfria vitvaror, mörkt trägolv, flera köksöar och brunt golv
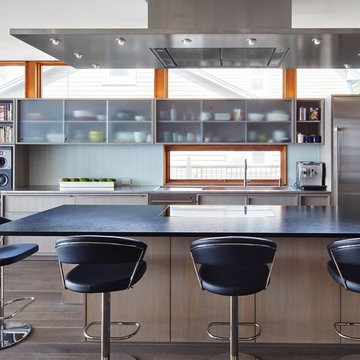
The homeowners sought to create a modest, modern, lakeside cottage, nestled into a narrow lot in Tonka Bay. The site inspired a modified shotgun-style floor plan, with rooms laid out in succession from front to back. Simple and authentic materials provide a soft and inviting palette for this modern home. Wood finishes in both warm and soft grey tones complement a combination of clean white walls, blue glass tiles, steel frames, and concrete surfaces. Sustainable strategies were incorporated to provide healthy living and a net-positive-energy-use home. Onsite geothermal, solar panels, battery storage, insulation systems, and triple-pane windows combine to provide independence from frequent power outages and supply excess power to the electrical grid.
Photos by Corey Gaffer
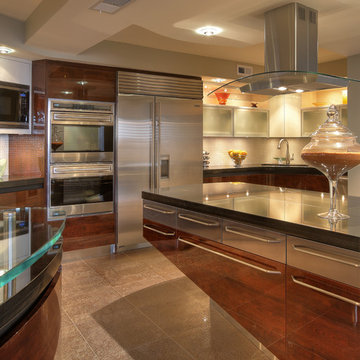
Inredning av ett modernt mycket stort kök, med en undermonterad diskho, luckor med glaspanel, skåp i mörkt trä, bänkskiva i glas, grått stänkskydd, stänkskydd i glaskakel, rostfria vitvaror, cementgolv och en köksö
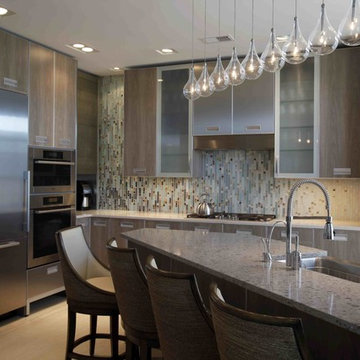
Foto på ett mellanstort funkis kök, med luckor med glaspanel, rostfria vitvaror, en rustik diskho, skåp i mellenmörkt trä, flerfärgad stänkskydd, stänkskydd i glaskakel, bänkskiva i kvarts, klinkergolv i porslin, en halv köksö och beiget golv
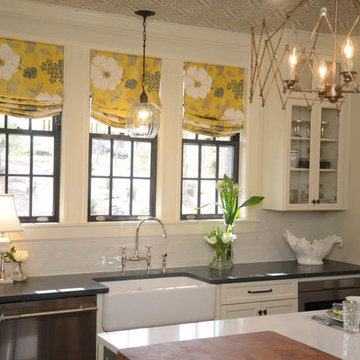
Inredning av ett mellanstort svart svart kök med öppen planlösning, med en rustik diskho, luckor med glaspanel, vita skåp, bänkskiva i kvarts, vitt stänkskydd, stänkskydd i glaskakel, rostfria vitvaror och en köksö

Working on this beautiful Los Altos residence has been a wonderful opportunity for our team. Located in an upscale neighborhood young owner’s of this house wanted to upgrade the whole house design which included major kitchen and master bathroom remodel.
The combination of a simple white cabinetry with the clean lined wood, contemporary countertops and glass tile create a perfect modern style which is what customers were looking for.
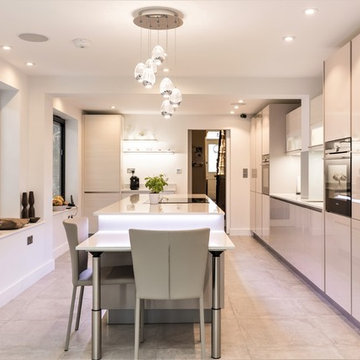
High gloss Cashmere kitchen island extension.
Foto på ett avskilt, stort funkis kök, med en enkel diskho, luckor med glaspanel, bänkskiva i kvartsit, beige stänkskydd, stänkskydd i glaskakel, svarta vitvaror, klinkergolv i porslin och en köksö
Foto på ett avskilt, stort funkis kök, med en enkel diskho, luckor med glaspanel, bänkskiva i kvartsit, beige stänkskydd, stänkskydd i glaskakel, svarta vitvaror, klinkergolv i porslin och en köksö
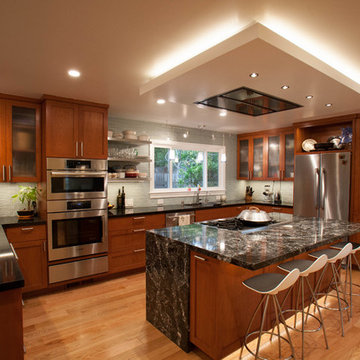
David Woo Designs
The quartz counter is waterfalled off both ends of the island which eliminated the need for false doors. The waterfall provides the illusion that it is holding up the overhang that is the bar. However, there is a functional pullout cabinet on either end of the island as well that allows access to the cabinets under the bar without requiring the bar stools to be moved out of the way. The middle cabinets under the bar do require the bar stools to be moved for access so only rarely needed kitchen supplies are stored there.
The main appliance stack has a Bosch Speed Oven at the top which is both a microwave and convection oven with broiler. In the middle there is a oven with left swing door and a warming drawer at the bottom. This arrangement puts the oven at a nice height for accessing heavy dishes such as the Thanksgiving turkey and the swing door provides unobstructed entry.
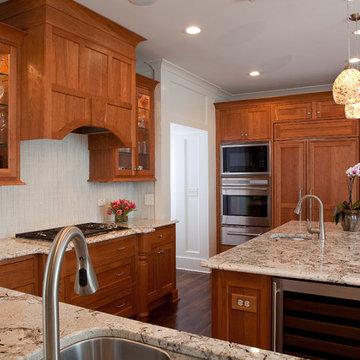
Foto på ett avskilt, mellanstort vintage kök, med luckor med glaspanel, integrerade vitvaror, skåp i mellenmörkt trä, en dubbel diskho, granitbänkskiva, vitt stänkskydd, stänkskydd i glaskakel, mörkt trägolv och en köksö
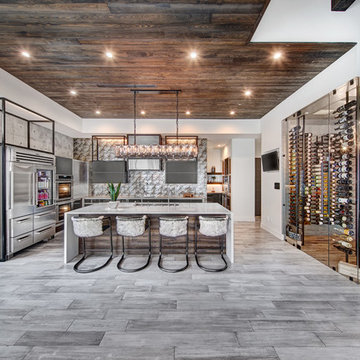
In this luxurious Serrano home, a mixture of matte glass and glossy laminate cabinetry plays off the industrial metal frames suspended from the dramatically tall ceilings. Custom frameless glass encloses a wine room, complete with flooring made from wine barrels. Continuing the theme, the back kitchen expands the function of the kitchen including a wine station by Dacor.
In the powder bathroom, the lipstick red cabinet floats within this rustic Hollywood glam inspired space. Wood floor material was designed to go up the wall for an emphasis on height.
The upstairs bar/lounge is the perfect spot to hang out and watch the game. Or take a look out on the Serrano golf course. A custom steel raised bar is finished with Dekton trillium countertops for durability and industrial flair. The same lipstick red from the bathroom is brought into the bar space adding a dynamic spice to the space, and tying the two spaces together.
1 569 foton på kök, med luckor med glaspanel och stänkskydd i glaskakel
3