1 569 foton på kök, med luckor med glaspanel och stänkskydd i glaskakel
Sortera efter:
Budget
Sortera efter:Populärt i dag
81 - 100 av 1 569 foton
Artikel 1 av 3
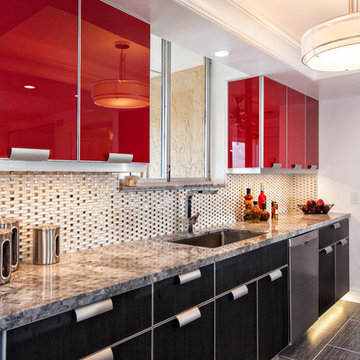
Sand Castle Kitchens & More, LLC
Inredning av ett modernt mellanstort parallellkök, med en undermonterad diskho, luckor med glaspanel, röda skåp, granitbänkskiva, vitt stänkskydd, stänkskydd i glaskakel, rostfria vitvaror och klinkergolv i porslin
Inredning av ett modernt mellanstort parallellkök, med en undermonterad diskho, luckor med glaspanel, röda skåp, granitbänkskiva, vitt stänkskydd, stänkskydd i glaskakel, rostfria vitvaror och klinkergolv i porslin
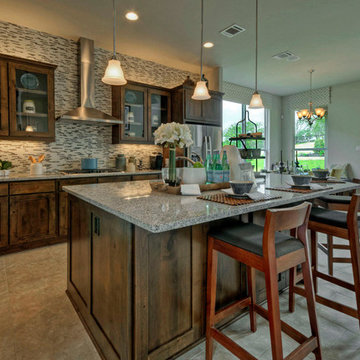
Large Island Kitchen with rustic wood cabinets and tile back splash to the ceiling.
Foto på ett stort vintage kök, med en undermonterad diskho, luckor med glaspanel, skåp i mellenmörkt trä, granitbänkskiva, flerfärgad stänkskydd, stänkskydd i glaskakel, rostfria vitvaror, klinkergolv i porslin och en köksö
Foto på ett stort vintage kök, med en undermonterad diskho, luckor med glaspanel, skåp i mellenmörkt trä, granitbänkskiva, flerfärgad stänkskydd, stänkskydd i glaskakel, rostfria vitvaror, klinkergolv i porslin och en köksö
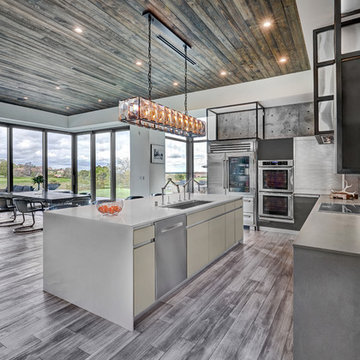
In this luxurious Serrano home, a mixture of matte glass and glossy laminate cabinetry plays off the industrial metal frames suspended from the dramatically tall ceilings. Custom frameless glass encloses a wine room, complete with flooring made from wine barrels. Continuing the theme, the back kitchen expands the function of the kitchen including a wine station by Dacor.
In the powder bathroom, the lipstick red cabinet floats within this rustic Hollywood glam inspired space. Wood floor material was designed to go up the wall for an emphasis on height.
The upstairs bar/lounge is the perfect spot to hang out and watch the game. Or take a look out on the Serrano golf course. A custom steel raised bar is finished with Dekton trillium countertops for durability and industrial flair. The same lipstick red from the bathroom is brought into the bar space adding a dynamic spice to the space, and tying the two spaces together.
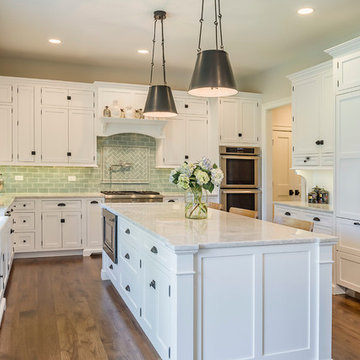
Rolfe Hokanson
Klassisk inredning av ett stort kök, med en rustik diskho, luckor med glaspanel, vita skåp, bänkskiva i terrazo, grönt stänkskydd, stänkskydd i glaskakel, mellanmörkt trägolv, en köksö och rostfria vitvaror
Klassisk inredning av ett stort kök, med en rustik diskho, luckor med glaspanel, vita skåp, bänkskiva i terrazo, grönt stänkskydd, stänkskydd i glaskakel, mellanmörkt trägolv, en köksö och rostfria vitvaror
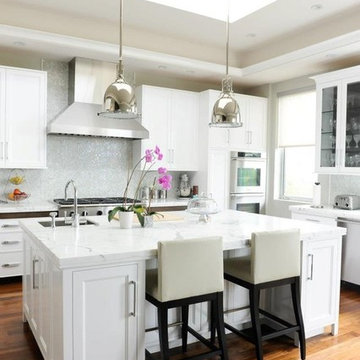
Inspiration för ett stort funkis kök, med en undermonterad diskho, luckor med glaspanel, vita skåp, marmorbänkskiva, blått stänkskydd, stänkskydd i glaskakel, rostfria vitvaror, mörkt trägolv och en köksö
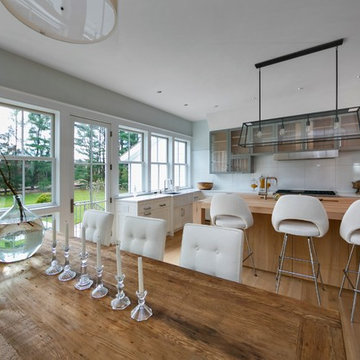
Bild på ett stort funkis kök, med en undermonterad diskho, luckor med glaspanel, grå skåp, bänkskiva i kvartsit, vitt stänkskydd, stänkskydd i glaskakel, rostfria vitvaror, ljust trägolv och en köksö

We installed this beautiful wide plank hickory floor, sanded and finished it.
Exempel på ett mycket stort modernt grön grönt kök, med luckor med glaspanel, skåp i mellenmörkt trä, bänkskiva i betong, grönt stänkskydd, stänkskydd i glaskakel, rostfria vitvaror, ljust trägolv, en köksö och brunt golv
Exempel på ett mycket stort modernt grön grönt kök, med luckor med glaspanel, skåp i mellenmörkt trä, bänkskiva i betong, grönt stänkskydd, stänkskydd i glaskakel, rostfria vitvaror, ljust trägolv, en köksö och brunt golv

John Shea, Photographer
Foto på ett mellanstort, avskilt vintage grå u-kök, med en undermonterad diskho, luckor med glaspanel, vita skåp, bänkskiva i kvarts, blått stänkskydd, stänkskydd i glaskakel, rostfria vitvaror, korkgolv och brunt golv
Foto på ett mellanstort, avskilt vintage grå u-kök, med en undermonterad diskho, luckor med glaspanel, vita skåp, bänkskiva i kvarts, blått stänkskydd, stänkskydd i glaskakel, rostfria vitvaror, korkgolv och brunt golv
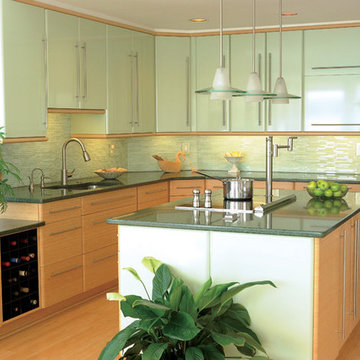
Modern inredning av ett mycket stort kök, med en nedsänkt diskho, luckor med glaspanel, gröna skåp, granitbänkskiva, grönt stänkskydd, stänkskydd i glaskakel, rostfria vitvaror och en köksö
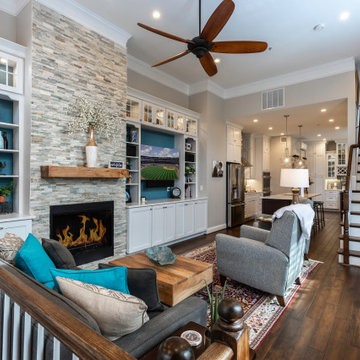
This four-story townhome in the heart of old town Alexandria, was recently purchased by a family of four.
The outdated galley kitchen with confined spaces, lack of powder room on main level, dropped down ceiling, partition walls, small bathrooms, and the main level laundry were a few of the deficiencies this family wanted to resolve before moving in.
Starting with the top floor, we converted a small bedroom into a master suite, which has an outdoor deck with beautiful view of old town. We reconfigured the space to create a walk-in closet and another separate closet.
We took some space from the old closet and enlarged the master bath to include a bathtub and a walk-in shower. Double floating vanities and hidden toilet space were also added.
The addition of lighting and glass transoms allows light into staircase leading to the lower level.
On the third level is the perfect space for a girl’s bedroom. A new bathroom with walk-in shower and added space from hallway makes it possible to share this bathroom.
A stackable laundry space was added to the hallway, a few steps away from a new study with built in bookcase, French doors, and matching hardwood floors.
The main level was totally revamped. The walls were taken down, floors got built up to add extra insulation, new wide plank hardwood installed throughout, ceiling raised, and a new HVAC was added for three levels.
The storage closet under the steps was converted to a main level powder room, by relocating the electrical panel.
The new kitchen includes a large island with new plumbing for sink, dishwasher, and lots of storage placed in the center of this open kitchen. The south wall is complete with floor to ceiling cabinetry including a home for a new cooktop and stainless-steel range hood, covered with glass tile backsplash.
The dining room wall was taken down to combine the adjacent area with kitchen. The kitchen includes butler style cabinetry, wine fridge and glass cabinets for display. The old living room fireplace was torn down and revamped with a gas fireplace wrapped in stone.
Built-ins added on both ends of the living room gives floor to ceiling space provides ample display space for art. Plenty of lighting fixtures such as led lights, sconces and ceiling fans make this an immaculate remodel.
We added brick veneer on east wall to replicate the historic old character of old town homes.
The open floor plan with seamless wood floor and central kitchen has added warmth and with a desirable entertaining space.
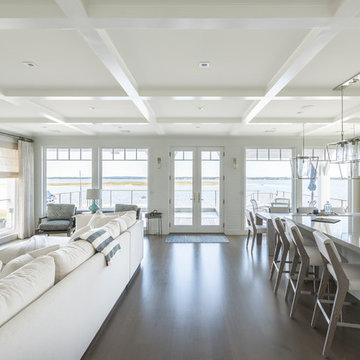
The contemporary great room, including kitchen, living room, reading area, and dining room, overlooks the bay side of the Hamptons.
Photo by: Daniel Contelmo Jr.
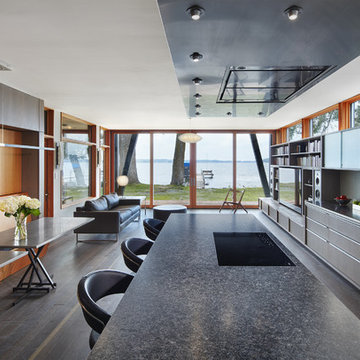
The homeowners sought to create a modest, modern, lakeside cottage, nestled into a narrow lot in Tonka Bay. The site inspired a modified shotgun-style floor plan, with rooms laid out in succession from front to back. Simple and authentic materials provide a soft and inviting palette for this modern home. Wood finishes in both warm and soft grey tones complement a combination of clean white walls, blue glass tiles, steel frames, and concrete surfaces. Sustainable strategies were incorporated to provide healthy living and a net-positive-energy-use home. Onsite geothermal, solar panels, battery storage, insulation systems, and triple-pane windows combine to provide independence from frequent power outages and supply excess power to the electrical grid.
Photos by Corey Gaffer

Fully renovated contemporary kitchen with cabinetry by Bilotta. Appliances by GE Bistro, Fisher & Paykel, Marvel, Bosch and Sub Zero. Walnut and woven counter stools by Thomas Pheasant.
Photography by Tria Giovan
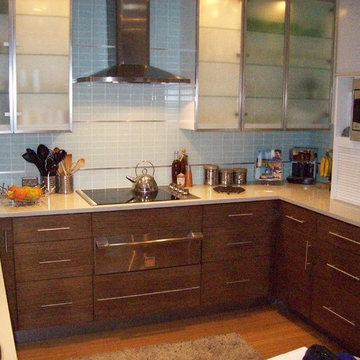
Affinity Kitchen & Bath, Sarasota
Inredning av ett 50 tals litet kök, med en undermonterad diskho, luckor med glaspanel, skåp i mellenmörkt trä, bänkskiva i kvarts, stänkskydd i glaskakel, rostfria vitvaror, bambugolv, blått stänkskydd, en halv köksö och brunt golv
Inredning av ett 50 tals litet kök, med en undermonterad diskho, luckor med glaspanel, skåp i mellenmörkt trä, bänkskiva i kvarts, stänkskydd i glaskakel, rostfria vitvaror, bambugolv, blått stänkskydd, en halv köksö och brunt golv
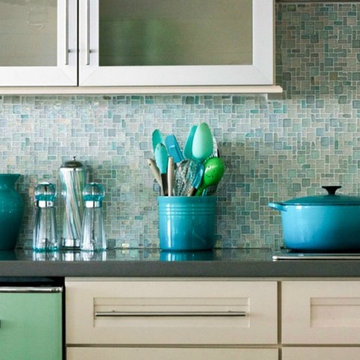
(c) Mina Brinkley
Idéer för att renovera ett maritimt kök, med en rustik diskho, luckor med glaspanel, vita skåp, bänkskiva i betong, flerfärgad stänkskydd, stänkskydd i glaskakel, färgglada vitvaror och mellanmörkt trägolv
Idéer för att renovera ett maritimt kök, med en rustik diskho, luckor med glaspanel, vita skåp, bänkskiva i betong, flerfärgad stänkskydd, stänkskydd i glaskakel, färgglada vitvaror och mellanmörkt trägolv
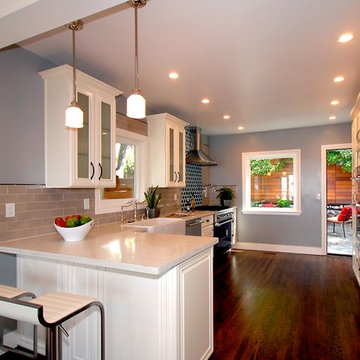
Exempel på ett avskilt, stort klassiskt vit vitt parallellkök, med en rustik diskho, luckor med glaspanel, vita skåp, grått stänkskydd, stänkskydd i glaskakel, rostfria vitvaror, mörkt trägolv, en halv köksö, brunt golv och bänkskiva i kvartsit
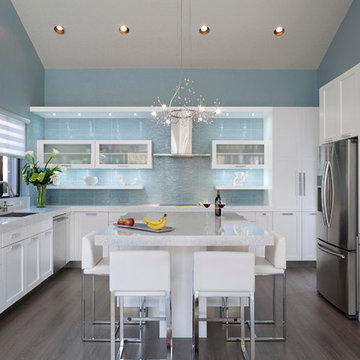
Ed Butera | ibi Designs
Inspiration för ett avskilt, mycket stort funkis vit vitt l-kök, med en undermonterad diskho, luckor med glaspanel, vita skåp, blått stänkskydd, rostfria vitvaror, mörkt trägolv, en köksö, granitbänkskiva, stänkskydd i glaskakel och brunt golv
Inspiration för ett avskilt, mycket stort funkis vit vitt l-kök, med en undermonterad diskho, luckor med glaspanel, vita skåp, blått stänkskydd, rostfria vitvaror, mörkt trägolv, en köksö, granitbänkskiva, stänkskydd i glaskakel och brunt golv
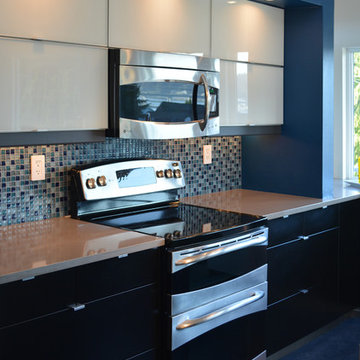
We bumped out the kitchen and put in a wall of windows to the expansive view. We designed a wall to both create an entry nook, and house the refrigerator and upper cabinets. A drywall enclosure was designed to give the range balance and become the focal point of the kitchen. The island was custom-wrapped in stainless steel and a cantilevered oval high eating bar was installed to again take advantage of views. We specified layers of fun lighting.
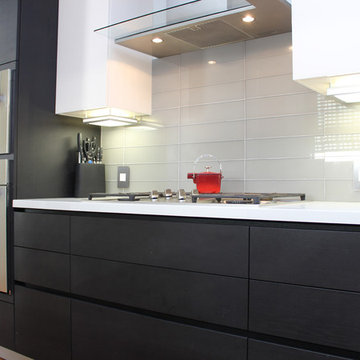
It was very obvious that this old kitchen had to be remodeled and that the new kitchen has to provide the perfect functionality of everyday use for this client that really likes to cook. Even though we couldn’t change the original foot print of the kitchen area, with the use of the Alno products and door styles it was possible to organize it into sections of different cooking activities and bring the modern look into the space by using the handle less kitchen system of Alno. The combination of colors and materials kept the flow between the new kitchen area to the other existing parts of this old beautiful house.
Door Style Finish: Alno Star Line Nature Line, wood veneer door style, in the carbon oak wood veneer finish, combined with Alno Star Line Satina, matt glass finish door style, in the magnolia white color finish.
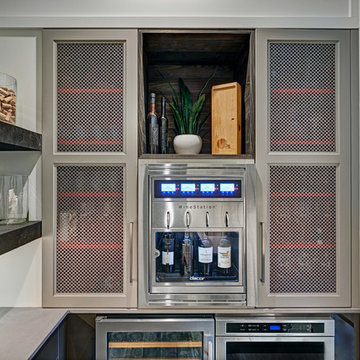
In this luxurious Serrano home, a mixture of matte glass and glossy laminate cabinetry plays off the industrial metal frames suspended from the dramatically tall ceilings. Custom frameless glass encloses a wine room, complete with flooring made from wine barrels. Continuing the theme, the back kitchen expands the function of the kitchen including a wine station by Dacor.
In the powder bathroom, the lipstick red cabinet floats within this rustic Hollywood glam inspired space. Wood floor material was designed to go up the wall for an emphasis on height.
The upstairs bar/lounge is the perfect spot to hang out and watch the game. Or take a look out on the Serrano golf course. A custom steel raised bar is finished with Dekton trillium countertops for durability and industrial flair. The same lipstick red from the bathroom is brought into the bar space adding a dynamic spice to the space, and tying the two spaces together.
1 569 foton på kök, med luckor med glaspanel och stänkskydd i glaskakel
5