1 122 foton på kök, med luckor med infälld panel och betonggolv
Sortera efter:
Budget
Sortera efter:Populärt i dag
81 - 100 av 1 122 foton
Artikel 1 av 3
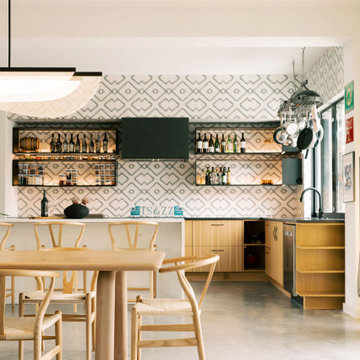
Home to two gourmet chefs, this fully custom kitchen design is not only stylish but functional. With all-new custom cabinets, we could ensure this kitchen design made the most of their space by providing a layout with plenty of storage and a design entirely unique to them. Mosaic tiles fill the wall with floating custom shelves on top, beautifully backlit with led lights to create an elegant glow throughout.
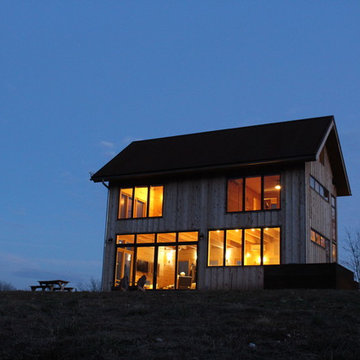
Houghland Architecture
Idéer för att renovera ett litet rustikt kök, med en undermonterad diskho, luckor med infälld panel, grå skåp, bänkskiva i kvartsit, rostfria vitvaror och betonggolv
Idéer för att renovera ett litet rustikt kök, med en undermonterad diskho, luckor med infälld panel, grå skåp, bänkskiva i kvartsit, rostfria vitvaror och betonggolv
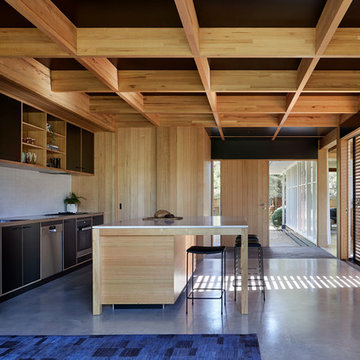
Located in Rye on the Mornington Peninsula this addition helps to create a family home from the original 1960’s weekender. Although in good condition the late modernist home lacked the living spaces and good connections to the garden that the family required.
The owners were very keen to honour and respect the original dwelling. Minimising change where possible especially to the finely crafted timber ceiling and dress timber windows typical of the period.
The addition is located on a corner of the original house, east facing windows to the existing living spaces become west facing glazing to the additions. A new entry is located at the junction of old and new creating direct access from front to back.
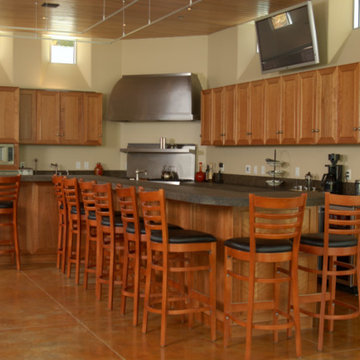
Klassisk inredning av ett avskilt, stort l-kök, med luckor med infälld panel, skåp i ljust trä, bänkskiva i betong, rostfria vitvaror, betonggolv, en köksö och brunt golv
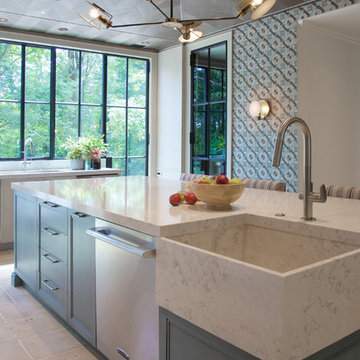
Barbara Brown Photography
Idéer för att renovera ett avskilt, mycket stort lantligt vit vitt kök, med en rustik diskho, luckor med infälld panel, blå skåp, bänkskiva i kvarts, rostfria vitvaror, betonggolv, en köksö och beiget golv
Idéer för att renovera ett avskilt, mycket stort lantligt vit vitt kök, med en rustik diskho, luckor med infälld panel, blå skåp, bänkskiva i kvarts, rostfria vitvaror, betonggolv, en köksö och beiget golv
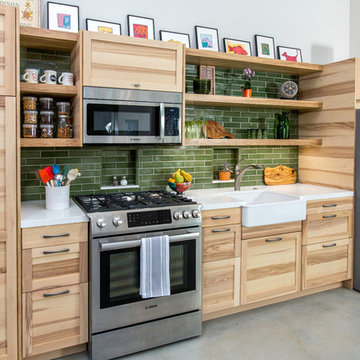
Design: Poppy Interiors // Photo: Erich Wilhelm Zander
Inspiration för små rustika linjära vitt kök och matrum, med en rustik diskho, luckor med infälld panel, skåp i ljust trä, grönt stänkskydd, stänkskydd i keramik, rostfria vitvaror, betonggolv och grått golv
Inspiration för små rustika linjära vitt kök och matrum, med en rustik diskho, luckor med infälld panel, skåp i ljust trä, grönt stänkskydd, stänkskydd i keramik, rostfria vitvaror, betonggolv och grått golv
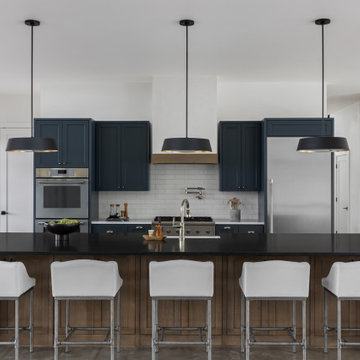
Nordisk inredning av ett stort svart svart kök, med en undermonterad diskho, luckor med infälld panel, blå skåp, granitbänkskiva, vitt stänkskydd, rostfria vitvaror, betonggolv, en köksö och grått golv
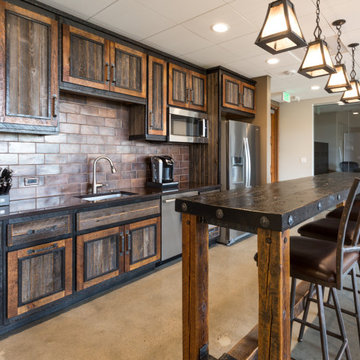
Inredning av ett rustikt stort svart linjärt svart kök och matrum, med en undermonterad diskho, luckor med infälld panel, skåp i slitet trä, bänkskiva i kvartsit, stänkskydd med metallisk yta, stänkskydd i metallkakel, rostfria vitvaror, betonggolv, en köksö och grått golv

Exempel på ett mellanstort rustikt kök, med en rustik diskho, luckor med infälld panel, skåp i mellenmörkt trä, granitbänkskiva, grått stänkskydd, stänkskydd i keramik, rostfria vitvaror, betonggolv, en halv köksö och brunt golv
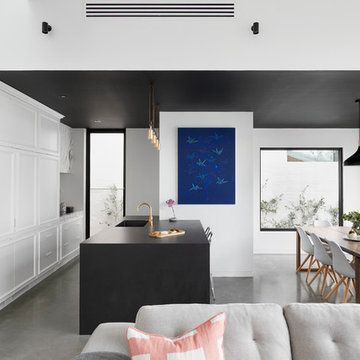
Tom Roe
Inspiration för ett funkis kök, med luckor med infälld panel, betonggolv och en halv köksö
Inspiration för ett funkis kök, med luckor med infälld panel, betonggolv och en halv köksö
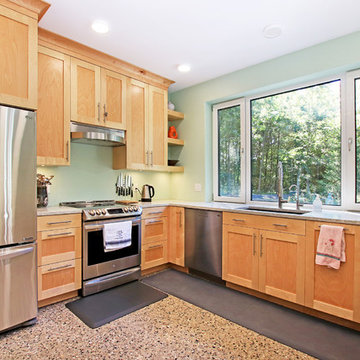
Foto på ett stort 60 tals vit kök, med en undermonterad diskho, luckor med infälld panel, skåp i ljust trä, bänkskiva i kvarts, rostfria vitvaror, betonggolv, grått golv och en halv köksö
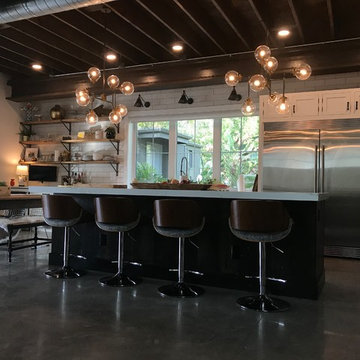
Exempel på ett mycket stort lantligt vit vitt kök, med en trippel diskho, luckor med infälld panel, vita skåp, bänkskiva i kvartsit, vitt stänkskydd, stänkskydd i tunnelbanekakel, rostfria vitvaror, betonggolv, en köksö och grått golv
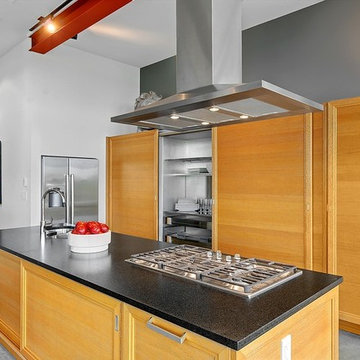
Inredning av ett modernt kök, med en undermonterad diskho, luckor med infälld panel, skåp i ljust trä, betonggolv och en köksö
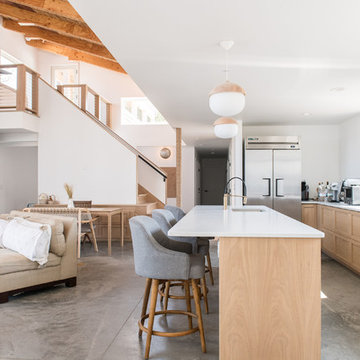
Kitchen. Photo by Danny Bostwick.
Klassisk inredning av ett litet vit vitt kök, med en undermonterad diskho, luckor med infälld panel, skåp i ljust trä, bänkskiva i kvarts, rostfria vitvaror, betonggolv, en köksö och grått golv
Klassisk inredning av ett litet vit vitt kök, med en undermonterad diskho, luckor med infälld panel, skåp i ljust trä, bänkskiva i kvarts, rostfria vitvaror, betonggolv, en köksö och grått golv
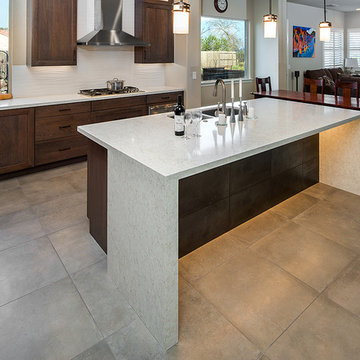
This kitchen and great room was design by Annette Starkey at Living Environment Design and built by Stellar Renovations. Crystal Cabinets, quartz countertops with a waterfall edge, lots of in-cabinet and under-cabinet lighting, and custom tile contribute to this beautiful space.
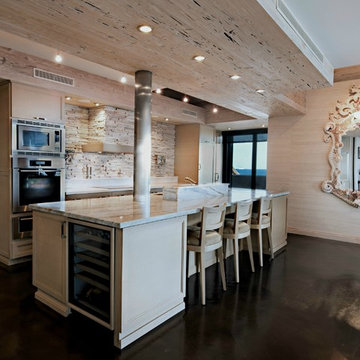
In Focus Studios
Exempel på ett mellanstort klassiskt kök, med en undermonterad diskho, luckor med infälld panel, skåp i ljust trä, bänkskiva i kalksten, beige stänkskydd, stänkskydd i kalk, rostfria vitvaror, betonggolv, en köksö och brunt golv
Exempel på ett mellanstort klassiskt kök, med en undermonterad diskho, luckor med infälld panel, skåp i ljust trä, bänkskiva i kalksten, beige stänkskydd, stänkskydd i kalk, rostfria vitvaror, betonggolv, en köksö och brunt golv

Our clients wanted to create more space and re-configure the rooms they already had in this terraced house in London SW2. The property was just not big enough to accommodate their busy family life or for entertaining family and friends. They wanted a usable back garden too.
One of the main ambitions was to create enough space downstairs for an additional family room combined with a large kitchen dining area. It was essential to be able to divide the different activity spaces too.
The final part of the brief was to create something different. The design had to be more than the usual “box stuck on the back of a 1930s house.”
Our solution was to look at several ambitious designs to deliver under permitted development. This approach would reduce the cost and timescale of the project significantly. However, as a back-up, we also applied to Lambeth Council for full planning permission for the same design, but with different materials such as a roof clad with zinc.
Internally we extended to the rear of the property to create the large family-friendly kitchen, dining and living space our client wanted. The original front room has been divided off with steel framed doors that are double glazed to help with soundproofing. We used a hedgehog glazing system, which is very effective.
The extension has a stepped plan, which helps to create internal zoning and to separate the different rooms’ functions. There is a non-symmetrical pitched roof, which is open internally up to the roof planes to maximise the feeling of space.
The roof of the extension is clad in zinc with a concealed gutter and an overhang to provide shelter. Black bricks and dark grey mortar give the impression of one material, which ties into the colour of the glazing frames and roof. This palate brings all the elements of the design together, which complements a polished concrete internal floor and a stylish contemporary kitchen by Piqu.
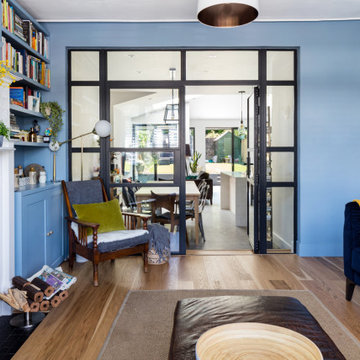
Our clients wanted to create more space and re-configure the rooms they already had in this terraced house in London SW2. The property was just not big enough to accommodate their busy family life or for entertaining family and friends. They wanted a usable back garden too.
One of the main ambitions was to create enough space downstairs for an additional family room combined with a large kitchen dining area. It was essential to be able to divide the different activity spaces too.
The final part of the brief was to create something different. The design had to be more than the usual “box stuck on the back of a 1930s house.”
Our solution was to look at several ambitious designs to deliver under permitted development. This approach would reduce the cost and timescale of the project significantly. However, as a back-up, we also applied to Lambeth Council for full planning permission for the same design, but with different materials such as a roof clad with zinc.
Internally we extended to the rear of the property to create the large family-friendly kitchen, dining and living space our client wanted. The original front room has been divided off with steel framed doors that are double glazed to help with soundproofing. We used a hedgehog glazing system, which is very effective.
The extension has a stepped plan, which helps to create internal zoning and to separate the different rooms’ functions. There is a non-symmetrical pitched roof, which is open internally up to the roof planes to maximise the feeling of space.
The roof of the extension is clad in zinc with a concealed gutter and an overhang to provide shelter. Black bricks and dark grey mortar give the impression of one material, which ties into the colour of the glazing frames and roof. This palate brings all the elements of the design together, which complements a polished concrete internal floor and a stylish contemporary kitchen by Piqu.
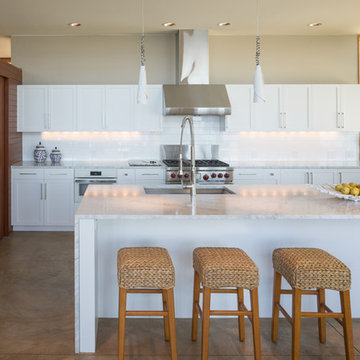
Coates Design Architects Seattle
Lara Swimmer Photography
Fairbank Construction
Exempel på ett stort modernt vit vitt kök, med en undermonterad diskho, luckor med infälld panel, vita skåp, marmorbänkskiva, vitt stänkskydd, stänkskydd i keramik, rostfria vitvaror, betonggolv, en köksö och beiget golv
Exempel på ett stort modernt vit vitt kök, med en undermonterad diskho, luckor med infälld panel, vita skåp, marmorbänkskiva, vitt stänkskydd, stänkskydd i keramik, rostfria vitvaror, betonggolv, en köksö och beiget golv
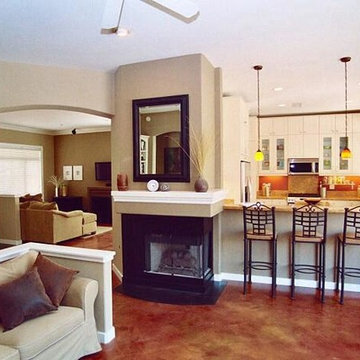
Exempel på ett mellanstort klassiskt beige beige kök, med en undermonterad diskho, luckor med infälld panel, vita skåp, granitbänkskiva, rostfria vitvaror, betonggolv, en halv köksö och brunt golv
1 122 foton på kök, med luckor med infälld panel och betonggolv
5