1 122 foton på kök, med luckor med infälld panel och betonggolv
Sortera efter:
Budget
Sortera efter:Populärt i dag
161 - 180 av 1 122 foton
Artikel 1 av 3
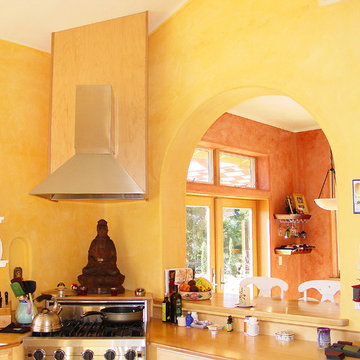
Bild på ett avskilt, litet medelhavsstil u-kök, med en undermonterad diskho, luckor med infälld panel, skåp i ljust trä, granitbänkskiva, rostfria vitvaror, betonggolv, en köksö och grått golv
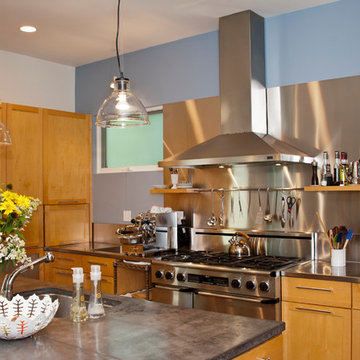
Foto på ett mellanstort funkis kök, med luckor med infälld panel, skåp i mellenmörkt trä, en köksö, en undermonterad diskho, bänkskiva i rostfritt stål, stänkskydd med metallisk yta, rostfria vitvaror och betonggolv
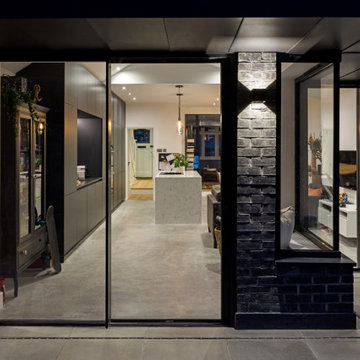
Our clients wanted to create more space and re-configure the rooms they already had in this terraced house in London SW2. The property was just not big enough to accommodate their busy family life or for entertaining family and friends. They wanted a usable back garden too.
One of the main ambitions was to create enough space downstairs for an additional family room combined with a large kitchen dining area. It was essential to be able to divide the different activity spaces too.
The final part of the brief was to create something different. The design had to be more than the usual “box stuck on the back of a 1930s house.”
Our solution was to look at several ambitious designs to deliver under permitted development. This approach would reduce the cost and timescale of the project significantly. However, as a back-up, we also applied to Lambeth Council for full planning permission for the same design, but with different materials such as a roof clad with zinc.
Internally we extended to the rear of the property to create the large family-friendly kitchen, dining and living space our client wanted. The original front room has been divided off with steel framed doors that are double glazed to help with soundproofing. We used a hedgehog glazing system, which is very effective.
The extension has a stepped plan, which helps to create internal zoning and to separate the different rooms’ functions. There is a non-symmetrical pitched roof, which is open internally up to the roof planes to maximise the feeling of space.
The roof of the extension is clad in zinc with a concealed gutter and an overhang to provide shelter. Black bricks and dark grey mortar give the impression of one material, which ties into the colour of the glazing frames and roof. This palate brings all the elements of the design together, which complements a polished concrete internal floor and a stylish contemporary kitchen by Piqu.

Our clients wanted to create more space and re-configure the rooms they already had in this terraced house in London SW2. The property was just not big enough to accommodate their busy family life or for entertaining family and friends. They wanted a usable back garden too.
One of the main ambitions was to create enough space downstairs for an additional family room combined with a large kitchen dining area. It was essential to be able to divide the different activity spaces too.
The final part of the brief was to create something different. The design had to be more than the usual “box stuck on the back of a 1930s house.”
Our solution was to look at several ambitious designs to deliver under permitted development. This approach would reduce the cost and timescale of the project significantly. However, as a back-up, we also applied to Lambeth Council for full planning permission for the same design, but with different materials such as a roof clad with zinc.
Internally we extended to the rear of the property to create the large family-friendly kitchen, dining and living space our client wanted. The original front room has been divided off with steel framed doors that are double glazed to help with soundproofing. We used a hedgehog glazing system, which is very effective.
The extension has a stepped plan, which helps to create internal zoning and to separate the different rooms’ functions. There is a non-symmetrical pitched roof, which is open internally up to the roof planes to maximise the feeling of space.
The roof of the extension is clad in zinc with a concealed gutter and an overhang to provide shelter. Black bricks and dark grey mortar give the impression of one material, which ties into the colour of the glazing frames and roof. This palate brings all the elements of the design together, which complements a polished concrete internal floor and a stylish contemporary kitchen by Piqu.
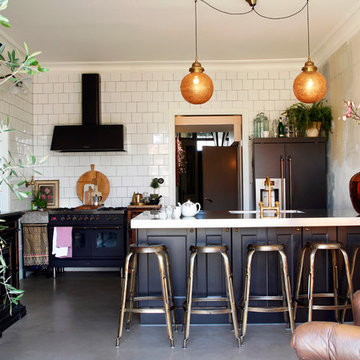
Ida Magntorn
Exempel på ett stort eklektiskt linjärt kök, med en nedsänkt diskho, luckor med infälld panel, svarta skåp, svarta vitvaror, betonggolv och en köksö
Exempel på ett stort eklektiskt linjärt kök, med en nedsänkt diskho, luckor med infälld panel, svarta skåp, svarta vitvaror, betonggolv och en köksö
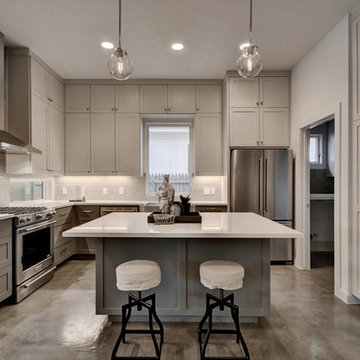
Twist Tours
Foto på ett mellanstort lantligt kök, med en rustik diskho, luckor med infälld panel, grå skåp, bänkskiva i kvarts, grått stänkskydd, stänkskydd i keramik, rostfria vitvaror, betonggolv, en köksö och grått golv
Foto på ett mellanstort lantligt kök, med en rustik diskho, luckor med infälld panel, grå skåp, bänkskiva i kvarts, grått stänkskydd, stänkskydd i keramik, rostfria vitvaror, betonggolv, en köksö och grått golv
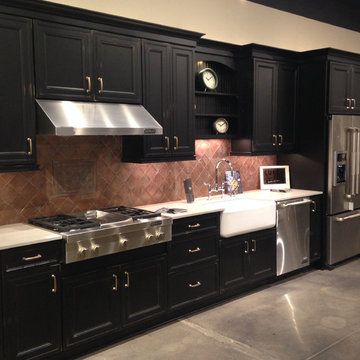
Inspiration för ett stort vintage linjärt kök, med en rustik diskho, svarta skåp, bänkskiva i kvarts, stänkskydd med metallisk yta, rostfria vitvaror, luckor med infälld panel, stänkskydd i metallkakel och betonggolv
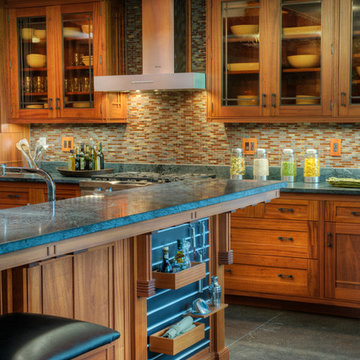
Crown Point Cabinetry
Idéer för att renovera ett stort amerikanskt kök, med en nedsänkt diskho, luckor med infälld panel, skåp i mellenmörkt trä, bänkskiva i täljsten, flerfärgad stänkskydd, stänkskydd i mosaik, vita vitvaror, betonggolv, flera köksöar och grått golv
Idéer för att renovera ett stort amerikanskt kök, med en nedsänkt diskho, luckor med infälld panel, skåp i mellenmörkt trä, bänkskiva i täljsten, flerfärgad stänkskydd, stänkskydd i mosaik, vita vitvaror, betonggolv, flera köksöar och grått golv
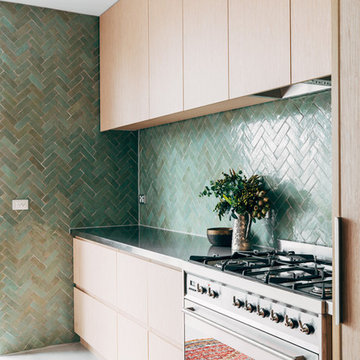
Idéer för mellanstora funkis kök, med en dubbel diskho, luckor med infälld panel, skåp i ljust trä, bänkskiva i rostfritt stål, grönt stänkskydd, stänkskydd i mosaik, rostfria vitvaror, betonggolv, en köksö och grått golv
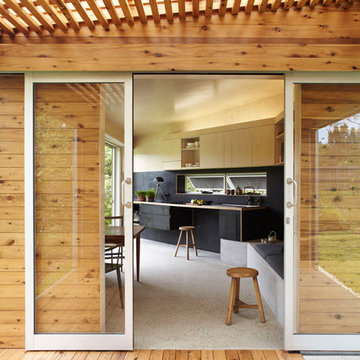
The semi-outdoor deck is the main breakout space and designed for the occupant to circulate across on a daily basis, it heightens one’s awareness of the changing environmental conditions.
Photography by Alicia Taylor
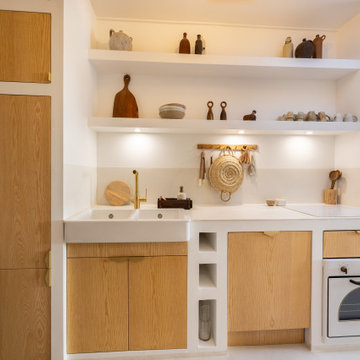
Idéer för ett medelhavsstil vit linjärt kök med öppen planlösning, med en dubbel diskho, luckor med infälld panel, skåp i ljust trä, bänkskiva i betong, vitt stänkskydd, vita vitvaror, betonggolv och vitt golv
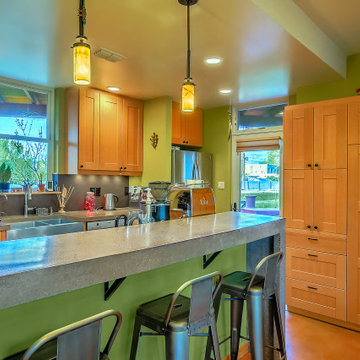
A focus on the island breakfast bar in the kitchen.
Inspiration för ett litet funkis grå grått kök, med en rustik diskho, luckor med infälld panel, skåp i mellenmörkt trä, bänkskiva i betong, grått stänkskydd, rostfria vitvaror, betonggolv, en köksö och flerfärgat golv
Inspiration för ett litet funkis grå grått kök, med en rustik diskho, luckor med infälld panel, skåp i mellenmörkt trä, bänkskiva i betong, grått stänkskydd, rostfria vitvaror, betonggolv, en köksö och flerfärgat golv
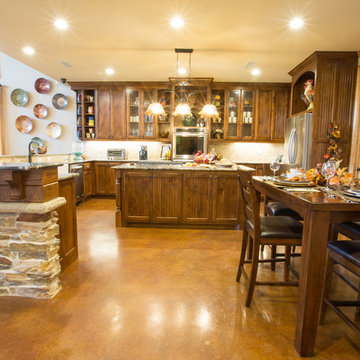
barndominium kitchen
Idéer för att renovera ett stort vintage kök med öppen planlösning, med luckor med infälld panel, skåp i mellenmörkt trä, granitbänkskiva, rostfria vitvaror, betonggolv och en köksö
Idéer för att renovera ett stort vintage kök med öppen planlösning, med luckor med infälld panel, skåp i mellenmörkt trä, granitbänkskiva, rostfria vitvaror, betonggolv och en köksö
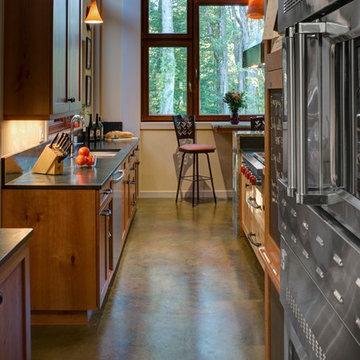
Alain Jaramillo
Inredning av ett rustikt stort grå grått kök, med en nedsänkt diskho, luckor med infälld panel, skåp i mellenmörkt trä, bänkskiva i kalksten, rostfria vitvaror, betonggolv, en köksö och flerfärgat golv
Inredning av ett rustikt stort grå grått kök, med en nedsänkt diskho, luckor med infälld panel, skåp i mellenmörkt trä, bänkskiva i kalksten, rostfria vitvaror, betonggolv, en köksö och flerfärgat golv
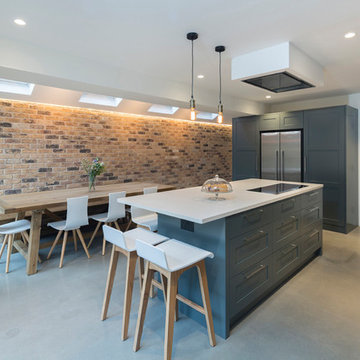
Attilio Fiumarella
Foto på ett mellanstort funkis vit kök, med luckor med infälld panel, grå skåp, rostfria vitvaror, betonggolv och grått golv
Foto på ett mellanstort funkis vit kök, med luckor med infälld panel, grå skåp, rostfria vitvaror, betonggolv och grått golv
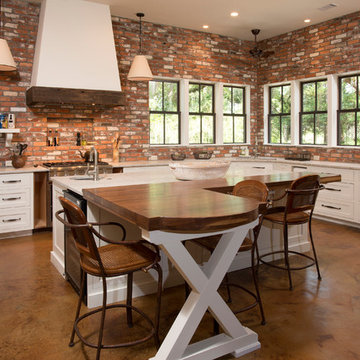
Idéer för att renovera ett stort maritimt kök, med en undermonterad diskho, luckor med infälld panel, vita skåp, granitbänkskiva, flerfärgad stänkskydd, rostfria vitvaror, betonggolv och en köksö

ADU (converted garage)
Idéer för ett litet klassiskt orange kök, med en nedsänkt diskho, luckor med infälld panel, skåp i ljust trä, kaklad bänkskiva, orange stänkskydd, stänkskydd i cementkakel, rostfria vitvaror, betonggolv och grått golv
Idéer för ett litet klassiskt orange kök, med en nedsänkt diskho, luckor med infälld panel, skåp i ljust trä, kaklad bänkskiva, orange stänkskydd, stänkskydd i cementkakel, rostfria vitvaror, betonggolv och grått golv
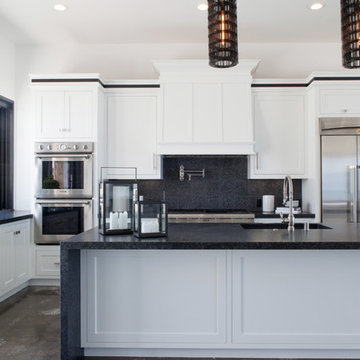
Exempel på ett modernt kök med öppen planlösning, med en undermonterad diskho, luckor med infälld panel, vita skåp, svart stänkskydd, stänkskydd i glaskakel, rostfria vitvaror, betonggolv och en köksö
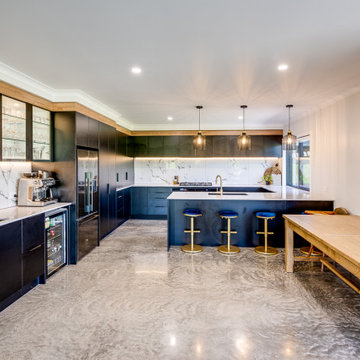
Idéer för att renovera ett stort funkis kök och matrum, med luckor med infälld panel, svarta skåp, vitt stänkskydd, rostfria vitvaror, betonggolv, en köksö och grått golv
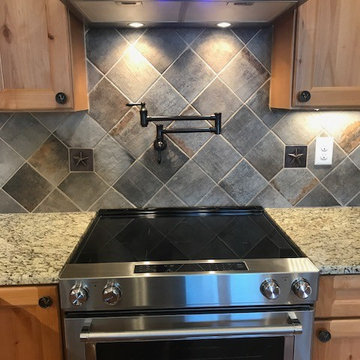
Foto på ett mellanstort rustikt kök, med en rustik diskho, luckor med infälld panel, skåp i mellenmörkt trä, granitbänkskiva, grått stänkskydd, stänkskydd i keramik, rostfria vitvaror, betonggolv, en halv köksö och brunt golv
1 122 foton på kök, med luckor med infälld panel och betonggolv
9