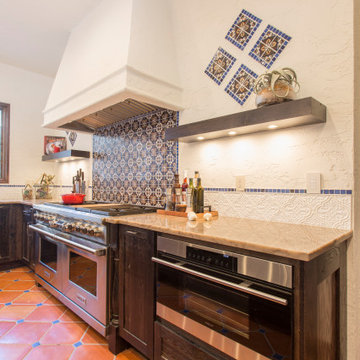7 640 foton på kök, med luckor med infälld panel och flera köksöar
Sortera efter:
Budget
Sortera efter:Populärt i dag
161 - 180 av 7 640 foton
Artikel 1 av 3
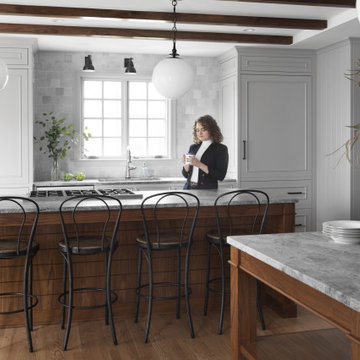
Walnut ceiling beams, handmade tile and vintage inspired light fixtures give our Harding Boulevard kitchen its authentic charm.
Foto på ett stort vintage grå l-kök, med en undermonterad diskho, luckor med infälld panel, grå skåp, bänkskiva i kvartsit, grått stänkskydd, stänkskydd i keramik, integrerade vitvaror, mellanmörkt trägolv, flera köksöar och brunt golv
Foto på ett stort vintage grå l-kök, med en undermonterad diskho, luckor med infälld panel, grå skåp, bänkskiva i kvartsit, grått stänkskydd, stänkskydd i keramik, integrerade vitvaror, mellanmörkt trägolv, flera köksöar och brunt golv
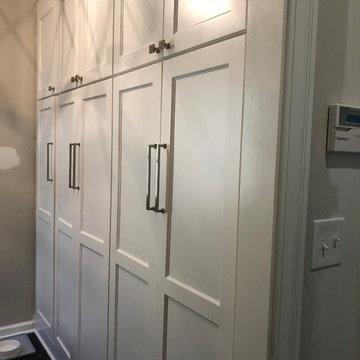
This modern, rustic, glam kitchen was a dream of the homeowners that just became a reality.
Counters- Silestone- Golden Calacatta Quartz
Cabinets- White and Espresso Maple cabinets
Oak wood floors
Pantry and Mudroom
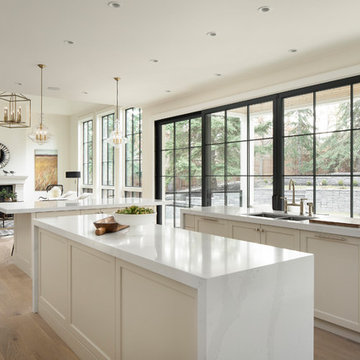
Bild på ett vintage vit vitt kök, med en dubbel diskho, luckor med infälld panel, vita skåp, bänkskiva i kvarts, vitt stänkskydd, integrerade vitvaror, ljust trägolv och flera köksöar
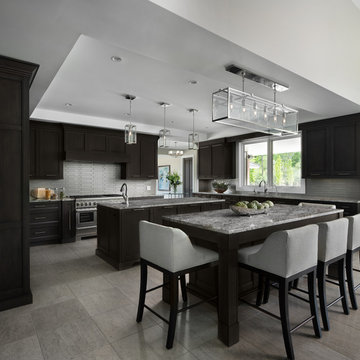
Inspiration för klassiska grått u-kök, med luckor med infälld panel, skåp i mörkt trä, grått stänkskydd, stänkskydd i stickkakel, rostfria vitvaror, flera köksöar och grått golv

Stephen Reed Photography
Inspiration för ett mycket stort vintage vit vitt kök, med en undermonterad diskho, luckor med infälld panel, bänkskiva i kvartsit, stänkskydd i sten, kalkstensgolv, flera köksöar, beiget golv och svarta vitvaror
Inspiration för ett mycket stort vintage vit vitt kök, med en undermonterad diskho, luckor med infälld panel, bänkskiva i kvartsit, stänkskydd i sten, kalkstensgolv, flera köksöar, beiget golv och svarta vitvaror
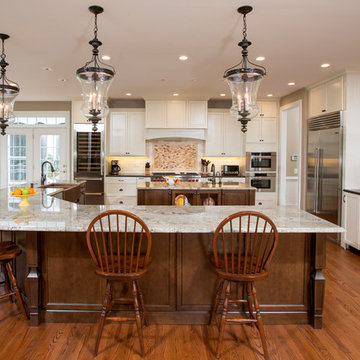
LED recess lights, large scale pendent lights, indirect and direct lighting spruced us this kitchen that has large scale appliances, such as a large fridge, charging station, ice maker fridge and lots of glass break front cabinetry, big serving islands, such as a large L-shape parameter island with seating capacity of eight with yet a large middle island with big counter, prep sink, microwave and steps away from the massive professional stove. A large scale decorative hood over the gorgeously laid stone tile back-splash and pot filler have created the main focal point for this kitchen.
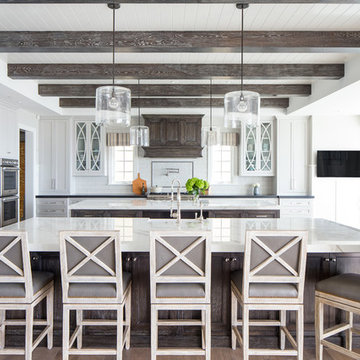
Ryan Garvin
Inspiration för maritima kök, med luckor med infälld panel, skåp i mörkt trä, marmorbänkskiva, vitt stänkskydd, stänkskydd i tunnelbanekakel, integrerade vitvaror, mellanmörkt trägolv, flera köksöar och brunt golv
Inspiration för maritima kök, med luckor med infälld panel, skåp i mörkt trä, marmorbänkskiva, vitt stänkskydd, stänkskydd i tunnelbanekakel, integrerade vitvaror, mellanmörkt trägolv, flera köksöar och brunt golv
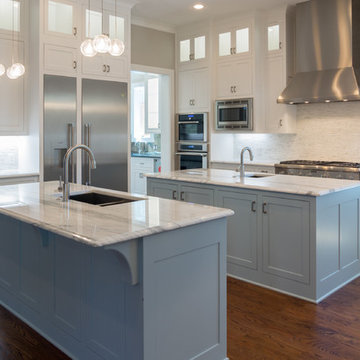
Large gourmet kitchen opens to both the family room and large nook for eating. The kitchen is connected to the formal dining room via the butler's pantry.
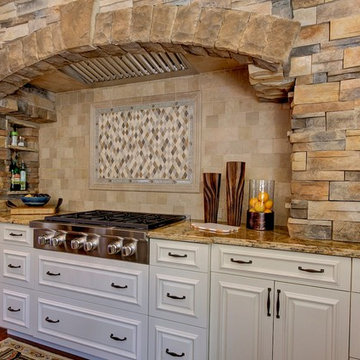
Foto på ett stort vintage kök, med en undermonterad diskho, luckor med infälld panel, vita skåp, granitbänkskiva, beige stänkskydd, stänkskydd i stenkakel, rostfria vitvaror, mellanmörkt trägolv och flera köksöar
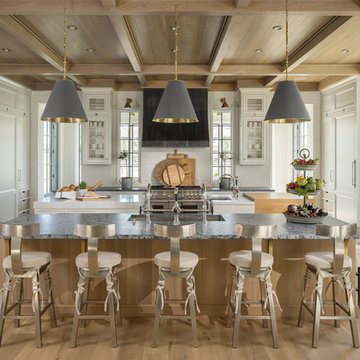
Joshua Caldwell Photography
Idéer för att renovera ett vintage kök, med en undermonterad diskho, luckor med infälld panel, vita skåp, vitt stänkskydd, rostfria vitvaror, ljust trägolv och flera köksöar
Idéer för att renovera ett vintage kök, med en undermonterad diskho, luckor med infälld panel, vita skåp, vitt stänkskydd, rostfria vitvaror, ljust trägolv och flera köksöar

Unique design details found throughout this kitchen bridge the gaps between classic, modern, industrial, and eclectic. Rare and intricate combinations of tile, wood, steel, aluminum, and Dekton create a comfortable large kitchen with harmonious balance. Classic white cabinets with stainless steel toe kick are contrasted by the large walnut island with a taller coordinating toe. Floating in complete disguise is the 1.2 cm ultra thin countertop by Dekton rarely seen in a classic kitchen application. Walnut shelves float on the white stamped tin patterned tile and are grounded with the industrial stainless tambour appliance garage. The 3" thick floating bistro bar top by Dekton cantelivers nearly three feet with minimal visual support giving ample knee space to those who lounge at the table. The two island kitchen with an eating bar and breakfast table solved every design dilemma a large long kitchen space can have. Functional spatial design combined with unique material selections and applications makes this kitchen truly the heART of the home!
Photo Credit: Fred Donham-Photographerlink
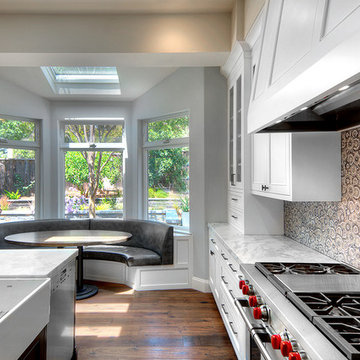
Incredible Los Altos transformation. This home was brought to Design Matters of Los Gatos in the middle of construction as many elements were not working well. I was able to provide new kitchen layout and material designs along with ceiling designs, color palettes, designs for the bathrooms and provide a harmonious space for this lovely family~

A bespoke kitchen for a large family house in antiqued oak, Carrara marble and stainless steel worktops. Ironmongery is burnished nickel and the sink is stainless steel. Maple end grained chopping block. La Cornue range oven with chrome detailing. Hand painted dresser with bronze cabinet fittings.
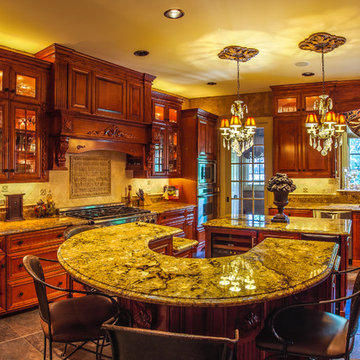
Bill Meyer Photography
Idéer för att renovera ett vintage kök, med en dubbel diskho, luckor med infälld panel, skåp i mellenmörkt trä, granitbänkskiva, beige stänkskydd, stänkskydd i keramik, rostfria vitvaror, travertin golv och flera köksöar
Idéer för att renovera ett vintage kök, med en dubbel diskho, luckor med infälld panel, skåp i mellenmörkt trä, granitbänkskiva, beige stänkskydd, stänkskydd i keramik, rostfria vitvaror, travertin golv och flera köksöar
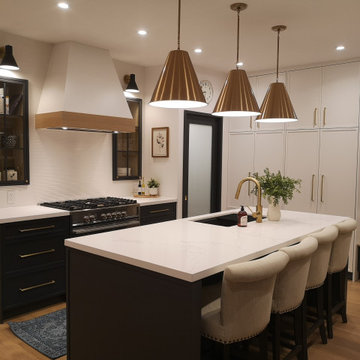
Inspiration för ett stort funkis vit vitt kök, med en undermonterad diskho, luckor med infälld panel, skåp i mörkt trä, bänkskiva i kvartsit, flerfärgad stänkskydd, stänkskydd i marmor, rostfria vitvaror, mellanmörkt trägolv, flera köksöar och beiget golv

Modern farmhouse kitchen featuring hickory cabinets, cream cabinets, two kitchen islands, custom plaster range hood, black faucet, white and gold pendant lighting, hardwood flooring, and shiplap ceiling.

A blend of transitional design meets French Country architecture. The kitchen is a blend pops of teal along the double islands that pair with aged ceramic backsplash, hardwood and golden pendants.
Mixes new with old-world design.
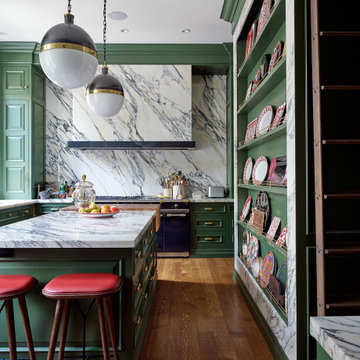
Inspiration för ett vintage vit vitt u-kök, med luckor med infälld panel, gröna skåp, vitt stänkskydd, stänkskydd i sten, svarta vitvaror, mellanmörkt trägolv, flera köksöar och brunt golv

This renovation transformed a dark cherry kitchen into an elegant space for cooking and entertaining. The working island features a prep sink and faces a Wolf 48” range and custom stainless steel hood with nickel strapping and rivet details. The eating island is differentiated by arched brackets and polished stainless steel boots on the elevated legs. A neutral, veined Quartzite for the islands and perimeter countertops was paired with a herringbone, ceramic tile backsplash, and rift oak textured cabinetry for style. Intelligent design features walnut drawer interiors and pull-out drawers for spices and condiments, along with another for lid storage. A water dispenser was expressly designed to be accessible yet hidden from view to offset the home’s well water system and was a favorite feature of the homeowner.
7 640 foton på kök, med luckor med infälld panel och flera köksöar
9
