7 640 foton på kök, med luckor med infälld panel och flera köksöar
Sortera efter:
Budget
Sortera efter:Populärt i dag
101 - 120 av 7 640 foton
Artikel 1 av 3
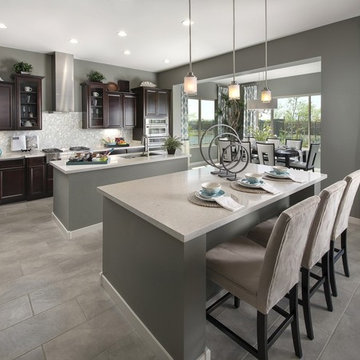
Inredning av ett modernt stort kök, med en undermonterad diskho, luckor med infälld panel, skåp i mörkt trä, bänkskiva i kvartsit, flerfärgad stänkskydd, stänkskydd i glaskakel, rostfria vitvaror, klinkergolv i keramik, flera köksöar och grått golv

Gorgeous dual counter tops in this amazing modern and contemporary style kitchen! The waving gray and white pattern of the counters and the waterfall sided front counter accentuate the modern vibe of this space!

Luxurious modern take on a traditional white Italian villa. An entry with a silver domed ceiling, painted moldings in patterns on the walls and mosaic marble flooring create a luxe foyer. Into the formal living room, cool polished Crema Marfil marble tiles contrast with honed carved limestone fireplaces throughout the home, including the outdoor loggia. Ceilings are coffered with white painted
crown moldings and beams, or planked, and the dining room has a mirrored ceiling. Bathrooms are white marble tiles and counters, with dark rich wood stains or white painted. The hallway leading into the master bedroom is designed with barrel vaulted ceilings and arched paneled wood stained doors. The master bath and vestibule floor is covered with a carpet of patterned mosaic marbles, and the interior doors to the large walk in master closets are made with leaded glass to let in the light. The master bedroom has dark walnut planked flooring, and a white painted fireplace surround with a white marble hearth.
The kitchen features white marbles and white ceramic tile backsplash, white painted cabinetry and a dark stained island with carved molding legs. Next to the kitchen, the bar in the family room has terra cotta colored marble on the backsplash and counter over dark walnut cabinets. Wrought iron staircase leading to the more modern media/family room upstairs.
Project Location: North Ranch, Westlake, California. Remodel designed by Maraya Interior Design. From their beautiful resort town of Ojai, they serve clients in Montecito, Hope Ranch, Malibu, Westlake and Calabasas, across the tri-county areas of Santa Barbara, Ventura and Los Angeles, south to Hidden Hills- north through Solvang and more.
Painted white kitchen cabinets in this Craftsman house feature a wine bar and counters made from natural white quartzite granite. Natural solid wood slab for the island counter. Mosaic marble backsplash with a painted wood range hood. Wood look tile floor.
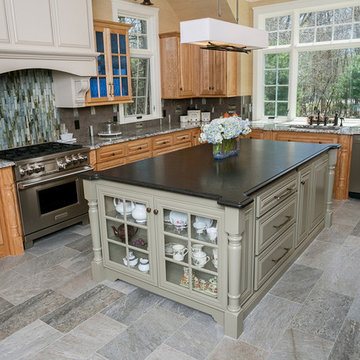
David Fox
Idéer för att renovera ett stort, avskilt funkis l-kök, med en undermonterad diskho, grått stänkskydd, stänkskydd i keramik, flera köksöar, luckor med infälld panel, skåp i mellenmörkt trä, granitbänkskiva, rostfria vitvaror, skiffergolv och grått golv
Idéer för att renovera ett stort, avskilt funkis l-kök, med en undermonterad diskho, grått stänkskydd, stänkskydd i keramik, flera köksöar, luckor med infälld panel, skåp i mellenmörkt trä, granitbänkskiva, rostfria vitvaror, skiffergolv och grått golv
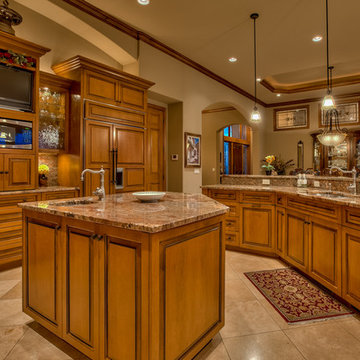
Home Built by Arjay Builders, Inc.
Photo by Amoura Productions
Cabinetry Provided by Eurowood Cabinetry, Inc.
Idéer för stora vintage kök, med en undermonterad diskho, luckor med infälld panel, skåp i mellenmörkt trä, granitbänkskiva, brunt stänkskydd, stänkskydd i sten, rostfria vitvaror, klinkergolv i porslin, flera köksöar och beiget golv
Idéer för stora vintage kök, med en undermonterad diskho, luckor med infälld panel, skåp i mellenmörkt trä, granitbänkskiva, brunt stänkskydd, stänkskydd i sten, rostfria vitvaror, klinkergolv i porslin, flera köksöar och beiget golv
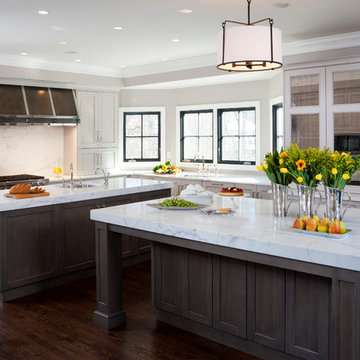
Inspiration för ett avskilt, stort vintage l-kök, med en undermonterad diskho, luckor med infälld panel, grå skåp, vitt stänkskydd, mörkt trägolv, flera köksöar, marmorbänkskiva, rostfria vitvaror och stänkskydd i sten

The goal was to make the kitchen reflective of the clients personalities While also keeping the design functional, warm, and tasteful.
Exempel på ett stort flerfärgad flerfärgat kök, med en undermonterad diskho, luckor med infälld panel, vita skåp, vitt stänkskydd, stänkskydd i marmor, integrerade vitvaror, mörkt trägolv, flera köksöar, brunt golv och bänkskiva i kvarts
Exempel på ett stort flerfärgad flerfärgat kök, med en undermonterad diskho, luckor med infälld panel, vita skåp, vitt stänkskydd, stänkskydd i marmor, integrerade vitvaror, mörkt trägolv, flera köksöar, brunt golv och bänkskiva i kvarts

For this project, the entire kitchen was designed around the “must-have” Lacanche range in the stunning French Blue with brass trim. That was the client’s dream and everything had to be built to complement it. Bilotta senior designer, Randy O’Kane, CKD worked with Paul Benowitz and Dipti Shah of Benowitz Shah Architects to contemporize the kitchen while staying true to the original house which was designed in 1928 by regionally noted architect Franklin P. Hammond. The clients purchased the home over two years ago from the original owner. While the house has a magnificent architectural presence from the street, the basic systems, appointments, and most importantly, the layout and flow were inappropriately suited to contemporary living.
The new plan removed an outdated screened porch at the rear which was replaced with the new family room and moved the kitchen from a dark corner in the front of the house to the center. The visual connection from the kitchen through the family room is dramatic and gives direct access to the rear yard and patio. It was important that the island separating the kitchen from the family room have ample space to the left and right to facilitate traffic patterns, and interaction among family members. Hence vertical kitchen elements were placed primarily on existing interior walls. The cabinetry used was Bilotta’s private label, the Bilotta Collection – they selected beautiful, dramatic, yet subdued finishes for the meticulously handcrafted cabinetry. The double islands allow for the busy family to have a space for everything – the island closer to the range has seating and makes a perfect space for doing homework or crafts, or having breakfast or snacks. The second island has ample space for storage and books and acts as a staging area from the kitchen to the dinner table. The kitchen perimeter and both islands are painted in Benjamin Moore’s Paper White. The wall cabinets flanking the sink have wire mesh fronts in a statuary bronze – the insides of these cabinets are painted blue to match the range. The breakfast room cabinetry is Benjamin Moore’s Lampblack with the interiors of the glass cabinets painted in Paper White to match the kitchen. All countertops are Vermont White Quartzite from Eastern Stone. The backsplash is Artistic Tile’s Kyoto White and Kyoto Steel. The fireclay apron-front main sink is from Rohl while the smaller prep sink is from Linkasink. All faucets are from Waterstone in their antique pewter finish. The brass hardware is from Armac Martin and the pendants above the center island are from Circa Lighting. The appliances, aside from the range, are a mix of Sub-Zero, Thermador and Bosch with panels on everything.
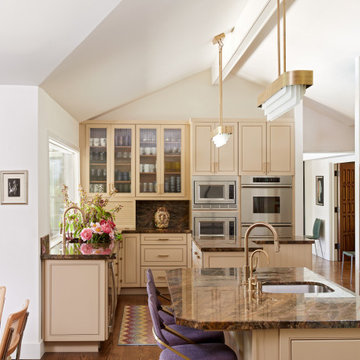
Beautiful transformation, painted kitchen cabinets, brass accents in pendant and hardware.
Foto på ett mellanstort vintage lila kök, med en enkel diskho, luckor med infälld panel, beige skåp, marmorbänkskiva, stänkskydd i marmor, rostfria vitvaror, mellanmörkt trägolv, flera köksöar och brunt golv
Foto på ett mellanstort vintage lila kök, med en enkel diskho, luckor med infälld panel, beige skåp, marmorbänkskiva, stänkskydd i marmor, rostfria vitvaror, mellanmörkt trägolv, flera köksöar och brunt golv

This French country-inspired kitchen shows off a mixture of natural materials like marble and alder wood. The cabinetry from Grabill Cabinets was thoughtfully designed to look like furniture. The island, dining table, and bar work table allow for enjoying good food and company throughout the space. The large metal range hood from Raw Urth stands sentinel over the professional range, creating a contrasting focal point in the design. Cabinetry that stretches from floor to ceiling eliminates the look of floating upper cabinets while providing ample storage space.
Cabinetry: Grabill Cabinets,
Countertops: Grothouse, Great Lakes Granite,
Range Hood: Raw Urth,
Builder: Ron Wassenaar,
Interior Designer: Diane Hasso Studios,
Photography: Ashley Avila Photography
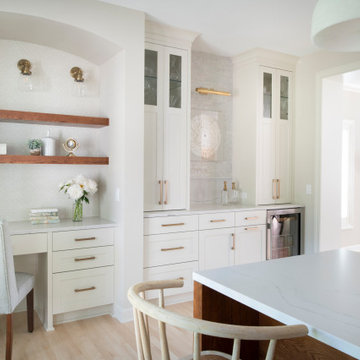
Remodeler: Michels Homes
Designer: Studio M Kitchen & Bath
Photography: Scott Admundson Photography
Idéer för avskilda, stora funkis vitt parallellkök, med en undermonterad diskho, luckor med infälld panel, bänkskiva i kvarts, grått stänkskydd, stänkskydd i keramik, integrerade vitvaror, ljust trägolv, flera köksöar och brunt golv
Idéer för avskilda, stora funkis vitt parallellkök, med en undermonterad diskho, luckor med infälld panel, bänkskiva i kvarts, grått stänkskydd, stänkskydd i keramik, integrerade vitvaror, ljust trägolv, flera köksöar och brunt golv

Foto på ett mycket stort vintage vit kök, med flera köksöar, en undermonterad diskho, luckor med infälld panel, svarta skåp, bänkskiva i kvarts, grått stänkskydd, stänkskydd i mosaik, integrerade vitvaror, marmorgolv och vitt golv
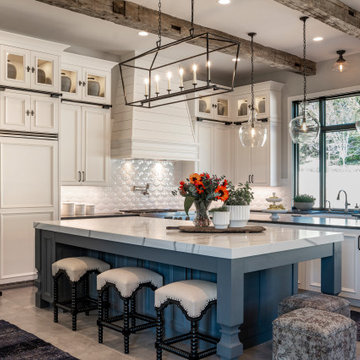
Idéer för att renovera ett lantligt vit vitt l-kök, med luckor med infälld panel, vita skåp, vitt stänkskydd, integrerade vitvaror, flera köksöar och grått golv

Klassisk inredning av ett mycket stort grå grått kök, med luckor med infälld panel, vita skåp, bänkskiva i kvarts, vitt stänkskydd, stänkskydd i marmor, rostfria vitvaror, flera köksöar, mellanmörkt trägolv och brunt golv

Exposed beams painted to match the white modern kitchen design.
Inspiration för avskilda, mycket stora moderna flerfärgat u-kök, med en rustik diskho, luckor med infälld panel, vita skåp, marmorbänkskiva, flerfärgad stänkskydd, stänkskydd i marmor, rostfria vitvaror, marmorgolv, flera köksöar och vitt golv
Inspiration för avskilda, mycket stora moderna flerfärgat u-kök, med en rustik diskho, luckor med infälld panel, vita skåp, marmorbänkskiva, flerfärgad stänkskydd, stänkskydd i marmor, rostfria vitvaror, marmorgolv, flera köksöar och vitt golv
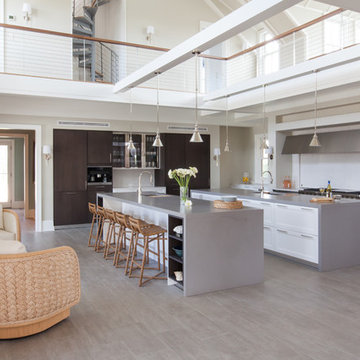
Idéer för att renovera ett maritimt l-kök, med en undermonterad diskho, luckor med infälld panel, vita skåp, flera köksöar och grått golv

Two Blue Star french door double ovens were incorporated into this large new build kitchen. One stack on each side of the double grill under the wood hood. On the stone columns, sconces were added for ambient lighting.
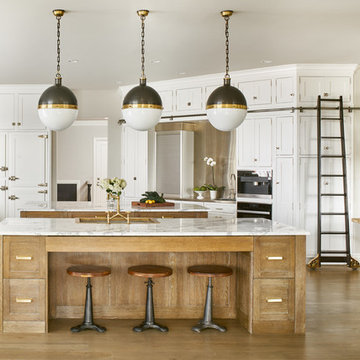
Inspiration för ett stort vintage kök, med en nedsänkt diskho, luckor med infälld panel, vita skåp, integrerade vitvaror, mellanmörkt trägolv, flera köksöar, granitbänkskiva och brunt golv
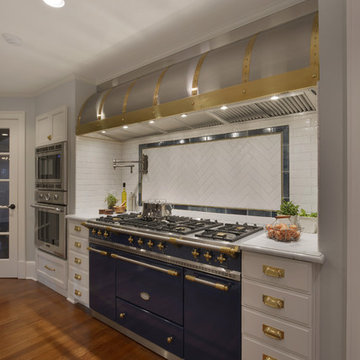
For this project, the entire kitchen was designed around the “must-have” Lacanche range in the stunning French Blue with brass trim. That was the client’s dream and everything had to be built to complement it. Bilotta senior designer, Randy O’Kane, CKD worked with Paul Benowitz and Dipti Shah of Benowitz Shah Architects to contemporize the kitchen while staying true to the original house which was designed in 1928 by regionally noted architect Franklin P. Hammond. The clients purchased the home over two years ago from the original owner. While the house has a magnificent architectural presence from the street, the basic systems, appointments, and most importantly, the layout and flow were inappropriately suited to contemporary living.
The new plan removed an outdated screened porch at the rear which was replaced with the new family room and moved the kitchen from a dark corner in the front of the house to the center. The visual connection from the kitchen through the family room is dramatic and gives direct access to the rear yard and patio. It was important that the island separating the kitchen from the family room have ample space to the left and right to facilitate traffic patterns, and interaction among family members. Hence vertical kitchen elements were placed primarily on existing interior walls. The cabinetry used was Bilotta’s private label, the Bilotta Collection – they selected beautiful, dramatic, yet subdued finishes for the meticulously handcrafted cabinetry. The double islands allow for the busy family to have a space for everything – the island closer to the range has seating and makes a perfect space for doing homework or crafts, or having breakfast or snacks. The second island has ample space for storage and books and acts as a staging area from the kitchen to the dinner table. The kitchen perimeter and both islands are painted in Benjamin Moore’s Paper White. The wall cabinets flanking the sink have wire mesh fronts in a statuary bronze – the insides of these cabinets are painted blue to match the range. The breakfast room cabinetry is Benjamin Moore’s Lampblack with the interiors of the glass cabinets painted in Paper White to match the kitchen. All countertops are Vermont White Quartzite from Eastern Stone. The backsplash is Artistic Tile’s Kyoto White and Kyoto Steel. The fireclay apron-front main sink is from Rohl while the smaller prep sink is from Linkasink. All faucets are from Waterstone in their antique pewter finish. The brass hardware is from Armac Martin and the pendants above the center island are from Circa Lighting. The appliances, aside from the range, are a mix of Sub-Zero, Thermador and Bosch with panels on everything.
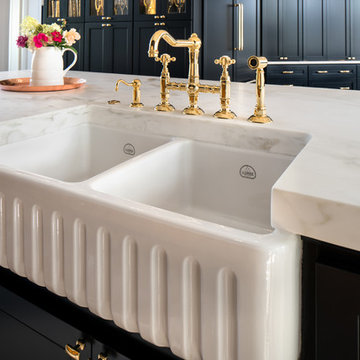
WINNER OF THE 2017 SOUTHEAST REGION NATIONAL ASSOCIATION OF THE REMODELING INDUSTRY (NARI) CONTRACTOR OF THE YEAR (CotY) AWARD FOR BEST KITCHEN OVER $150k |
© Deborah Scannell Photography
7 640 foton på kök, med luckor med infälld panel och flera köksöar
6