7 640 foton på kök, med luckor med infälld panel och flera köksöar
Sortera efter:
Budget
Sortera efter:Populärt i dag
21 - 40 av 7 640 foton
Artikel 1 av 3
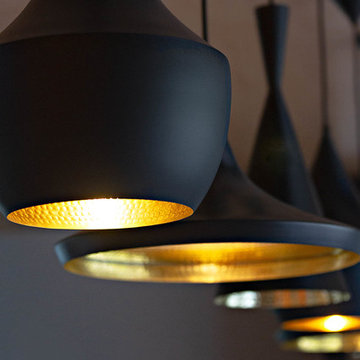
Inredning av ett modernt stort grå grått kök, med luckor med infälld panel, ljust trägolv, brunt golv, en rustik diskho, grå skåp, bänkskiva i rostfritt stål, grått stänkskydd, rostfria vitvaror och flera köksöar
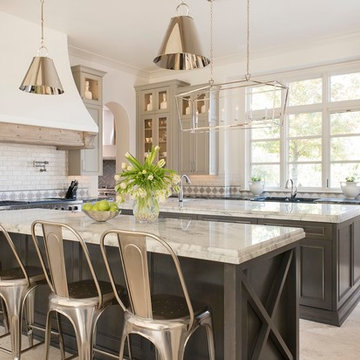
Idéer för vintage l-kök, med luckor med infälld panel, beige skåp, vitt stänkskydd, stänkskydd i tunnelbanekakel, flera köksöar och beiget golv

Blake Worthington, Rebecca Duke
Exempel på ett stort lantligt kök, med marmorbänkskiva, vitt stänkskydd, stänkskydd i tunnelbanekakel, ljust trägolv, flera köksöar, beiget golv, en rustik diskho, luckor med infälld panel, skåp i ljust trä och rostfria vitvaror
Exempel på ett stort lantligt kök, med marmorbänkskiva, vitt stänkskydd, stänkskydd i tunnelbanekakel, ljust trägolv, flera köksöar, beiget golv, en rustik diskho, luckor med infälld panel, skåp i ljust trä och rostfria vitvaror
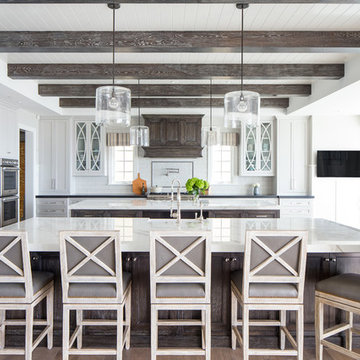
Ryan Garvin
Inspiration för maritima kök, med luckor med infälld panel, skåp i mörkt trä, marmorbänkskiva, vitt stänkskydd, stänkskydd i tunnelbanekakel, integrerade vitvaror, mellanmörkt trägolv, flera köksöar och brunt golv
Inspiration för maritima kök, med luckor med infälld panel, skåp i mörkt trä, marmorbänkskiva, vitt stänkskydd, stänkskydd i tunnelbanekakel, integrerade vitvaror, mellanmörkt trägolv, flera köksöar och brunt golv

Robin Victor Goetz/RVGP
Inredning av ett klassiskt stort kök, med en rustik diskho, bänkskiva i kvarts, vitt stänkskydd, stänkskydd i sten, mörkt trägolv, flera köksöar, vita skåp, svarta vitvaror och luckor med infälld panel
Inredning av ett klassiskt stort kök, med en rustik diskho, bänkskiva i kvarts, vitt stänkskydd, stänkskydd i sten, mörkt trägolv, flera köksöar, vita skåp, svarta vitvaror och luckor med infälld panel

WINNER OF THE 2017 SOUTHEAST REGION NATIONAL ASSOCIATION OF THE REMODELING INDUSTRY (NARI) CONTRACTOR OF THE YEAR (CotY) AWARD FOR BEST KITCHEN OVER $150k |
© Deborah Scannell Photography
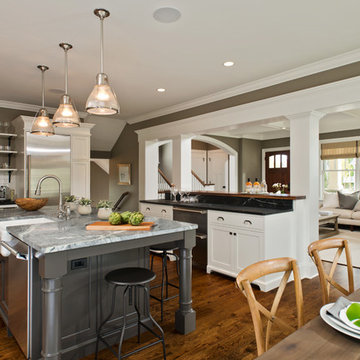
Randall Perry Photography
Bild på ett vintage kök, med en rustik diskho, luckor med infälld panel, vita skåp, rostfria vitvaror, flera köksöar och mörkt trägolv
Bild på ett vintage kök, med en rustik diskho, luckor med infälld panel, vita skåp, rostfria vitvaror, flera köksöar och mörkt trägolv

Modern inredning av ett stort svart svart kök, med blå skåp, vitt stänkskydd, mellanmörkt trägolv, en rustik diskho, luckor med infälld panel, rostfria vitvaror, flera köksöar och brunt golv

Idéer för att renovera ett stort funkis kök, med en undermonterad diskho, luckor med infälld panel, vita skåp, marmorbänkskiva, grått stänkskydd, stänkskydd i stickkakel, rostfria vitvaror, ljust trägolv och flera köksöar
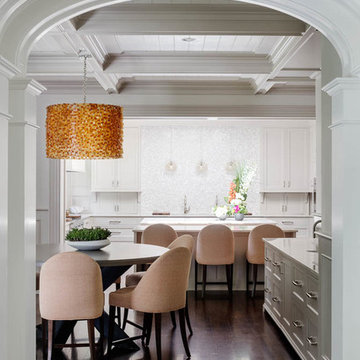
Greg Premru
Bild på ett mycket stort vintage kök, med en undermonterad diskho, luckor med infälld panel, vita skåp, marmorbänkskiva, vitt stänkskydd, stänkskydd i mosaik, integrerade vitvaror, mörkt trägolv och flera köksöar
Bild på ett mycket stort vintage kök, med en undermonterad diskho, luckor med infälld panel, vita skåp, marmorbänkskiva, vitt stänkskydd, stänkskydd i mosaik, integrerade vitvaror, mörkt trägolv och flera köksöar
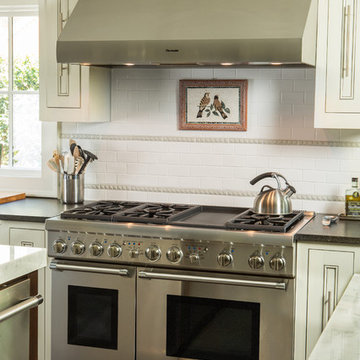
Lee Grider Photography
Inredning av ett klassiskt stort kök, med en rustik diskho, luckor med infälld panel, vita skåp, granitbänkskiva, vitt stänkskydd, stänkskydd i tunnelbanekakel, rostfria vitvaror, mörkt trägolv, flera köksöar och brunt golv
Inredning av ett klassiskt stort kök, med en rustik diskho, luckor med infälld panel, vita skåp, granitbänkskiva, vitt stänkskydd, stänkskydd i tunnelbanekakel, rostfria vitvaror, mörkt trägolv, flera köksöar och brunt golv
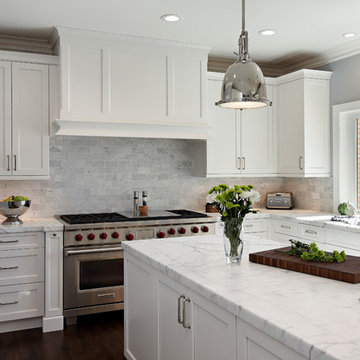
Cabinetry design includes Brookhaven frameless cabinetry in maple wood with an opaque finish. Appliances used in this space include 60" range with custom wood hood. Countertops are Statuario White Extra Marble in a honed finish.

Cure Design Group (636) 294-2343 https://curedesigngroup.com/
First things first…this renovation was certainly a labor of love for everyone involved, from our amazing clients, to the contractors, vendors and us, this project consumed all of us and the outcome is more than Gorgeous. This contemporary home is nestled back in a a great area of St Louis County. A brick ranch with contemporary touches…once adorned glass blocked bar and stairwell, a tiny galley kitchen and a remodeled garage that once housed their “dining and hearth room” but no one ever used that space.
CURE Senior Designer, Cori Dyer took this space, completely and brilliantly re worked the configuration and entire floor plan and layout. Tearing out the dividing wall from the kitchen and what was once the garage, allowed the new kitchen layout to be flipped to the now long perpendicular wall, and created an open mega kitchen with great natural light, double islands, eat in kitchen and seating area, bar and open the great room. You can stand among the space at any point and are able to take in the entire view.
Creating an uber chic space doesn’t happen on its own…it takes intricate design, research and planning. Custom made cabinets, a double island featuring two surfaces a butcher block and unforgettable marble. This clean color palette plays well with the new custom furniture in the great room, creating a seating area that sparks conversations.

Our client had the perfect lot with plenty of natural privacy and a pleasant view from every direction. What he didn’t have was a home that fit his needs and matched his lifestyle. The home he purchased was a 1980’s house lacking modern amenities and an open flow for movement and sight lines as well as inefficient use of space throughout the house.
After a great room remodel, opening up into a grand kitchen/ dining room, the first-floor offered plenty of natural light and a great view of the expansive back and side yards. The kitchen remodel continued that open feel while adding a number of modern amenities like solid surface tops, and soft close cabinet doors.
Kitchen Remodeling Specs:
Kitchen includes granite kitchen and hutch countertops.
Granite built-in counter and fireplace
surround.
3cm thick polished granite with 1/8″
V eased, 3/8″ radius, 3/8″ top &bottom,
bevel or full bullnose edge profile. 3cm
4″ backsplash with eased polished edges.
All granite treated with “Stain-Proof 15 year sealer. Oak flooring throughout.

Idéer för lantliga rött u-kök, med vita skåp, flerfärgad stänkskydd, en undermonterad diskho, luckor med infälld panel, rostfria vitvaror, flera köksöar och flerfärgat golv

Kitchen by Trend Interior Design
Inredning av ett klassiskt kök, med en undermonterad diskho, luckor med infälld panel, vita skåp, marmorbänkskiva, vitt stänkskydd, rostfria vitvaror, mörkt trägolv och flera köksöar
Inredning av ett klassiskt kök, med en undermonterad diskho, luckor med infälld panel, vita skåp, marmorbänkskiva, vitt stänkskydd, rostfria vitvaror, mörkt trägolv och flera köksöar
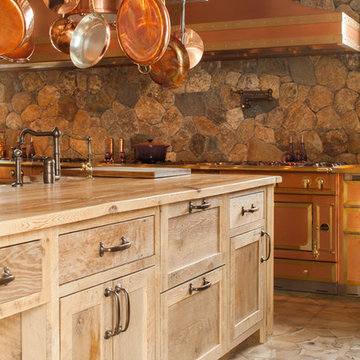
Idéer för stora rustika kök, med luckor med infälld panel, skåp i mellenmörkt trä, träbänkskiva, stänkskydd i stenkakel, flera köksöar, flerfärgad stänkskydd och ljust trägolv
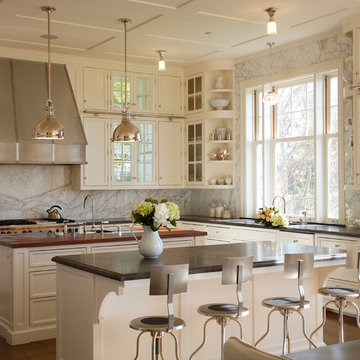
Inspiration för ett vintage kök, med luckor med infälld panel, beige skåp, grått stänkskydd, flera köksöar och stänkskydd i marmor

www.terryiverson.com
Considering a kitchen remodel? Give HomeServices by ProGrass a call. We have over 60+ years combined experience and are proud members of NARI.

Architecture & Interior Design: David Heide Design Studio
--
Photos: Susan Gilmore
Inspiration för ett avskilt, mycket stort amerikanskt u-kök, med en undermonterad diskho, luckor med infälld panel, skåp i mellenmörkt trä, granitbänkskiva, vitt stänkskydd, stänkskydd i tunnelbanekakel, integrerade vitvaror, mellanmörkt trägolv och flera köksöar
Inspiration för ett avskilt, mycket stort amerikanskt u-kök, med en undermonterad diskho, luckor med infälld panel, skåp i mellenmörkt trä, granitbänkskiva, vitt stänkskydd, stänkskydd i tunnelbanekakel, integrerade vitvaror, mellanmörkt trägolv och flera köksöar
7 640 foton på kök, med luckor med infälld panel och flera köksöar
2