1 267 foton på kök, med luckor med infälld panel och kalkstensgolv
Sortera efter:
Budget
Sortera efter:Populärt i dag
121 - 140 av 1 267 foton
Artikel 1 av 3
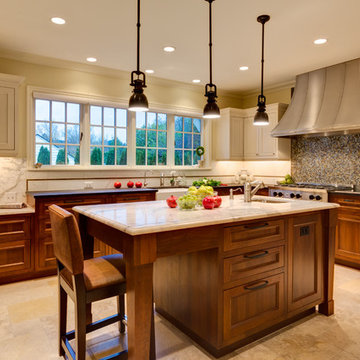
© David Papazian Photography
Featured in Luxe Interiors + Design Spring 2013
Please visit http://www.nifelledesign.com/publications.html to view the PDF of the article.
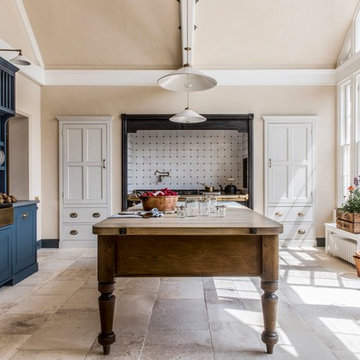
A Victorian inspired kitchen for a country house in Hampshire. Much of the detail was inspired by the great kitchens at Lanhydrock House in Cornwall. The brass handles are Artichoke's own copies of the original and the frame surrounding the range oven was cast in iron specifically for the project.
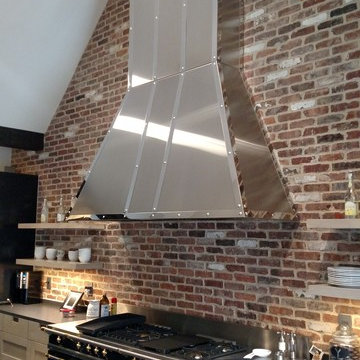
Detail of range and hood area. full height brick wall, cantilevered shelving, Lacanche range, quartz counters.
Inspiration för stora klassiska kök, med en rustik diskho, luckor med infälld panel, skåp i ljust trä, bänkskiva i kvarts, flerfärgad stänkskydd, stänkskydd i tegel, svarta vitvaror, kalkstensgolv, en köksö och svart golv
Inspiration för stora klassiska kök, med en rustik diskho, luckor med infälld panel, skåp i ljust trä, bänkskiva i kvarts, flerfärgad stänkskydd, stänkskydd i tegel, svarta vitvaror, kalkstensgolv, en köksö och svart golv
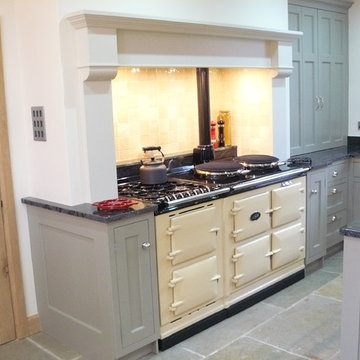
Inspiration för ett mellanstort funkis kök och matrum, med en rustik diskho, luckor med infälld panel, granitbänkskiva, beige stänkskydd, stänkskydd i keramik, färgglada vitvaror, kalkstensgolv, en köksö och grå skåp
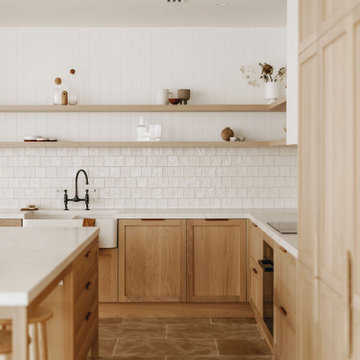
Natural materials, clean lines and a minimalist aesthetic are all defining features of this custom solid timber kitchen.
Idéer för att renovera ett stort nordiskt vit vitt kök, med en rustik diskho, luckor med infälld panel, skåp i ljust trä, bänkskiva i kvarts, beige stänkskydd, stänkskydd i keramik, svarta vitvaror, kalkstensgolv och en köksö
Idéer för att renovera ett stort nordiskt vit vitt kök, med en rustik diskho, luckor med infälld panel, skåp i ljust trä, bänkskiva i kvarts, beige stänkskydd, stänkskydd i keramik, svarta vitvaror, kalkstensgolv och en köksö
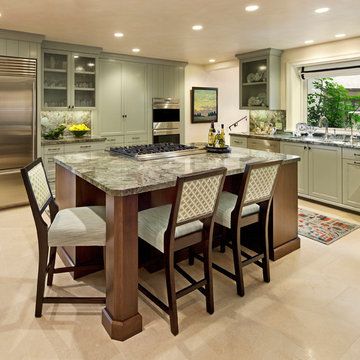
Photo - Jim Bartsch
Idéer för ett klassiskt kök, med gröna skåp, en undermonterad diskho, luckor med infälld panel, granitbänkskiva, grönt stänkskydd, stänkskydd i sten, rostfria vitvaror, kalkstensgolv och en köksö
Idéer för ett klassiskt kök, med gröna skåp, en undermonterad diskho, luckor med infälld panel, granitbänkskiva, grönt stänkskydd, stänkskydd i sten, rostfria vitvaror, kalkstensgolv och en köksö
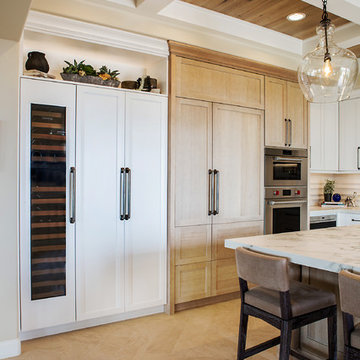
Our client desired a bespoke farmhouse kitchen and sought unique items to create this one of a kind farmhouse kitchen their family. We transformed this kitchen by changing the orientation, removed walls and opened up the exterior with a 3 panel stacking door.
The oversized pendants are the subtle frame work for an artfully made metal hood cover. The statement hood which I discovered on one of my trips inspired the design and added flare and style to this home.
Nothing is as it seems, the white cabinetry looks like shaker until you look closer it is beveled for a sophisticated finish upscale finish.
The backsplash looks like subway until you look closer it is actually 3d concave tile that simply looks like it was formed around a wine bottle.
We added the coffered ceiling and wood flooring to create this warm enhanced featured of the space. The custom cabinetry then was made to match the oak wood on the ceiling. The pedestal legs on the island enhance the characterizes for the cerused oak cabinetry.
Fabulous clients make fabulous projects.
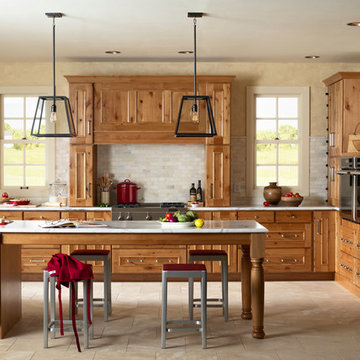
Idéer för ett stort lantligt kök, med luckor med infälld panel, skåp i mellenmörkt trä, bänkskiva i kvarts, beige stänkskydd, stänkskydd i stenkakel, rostfria vitvaror, kalkstensgolv, en köksö och beiget golv
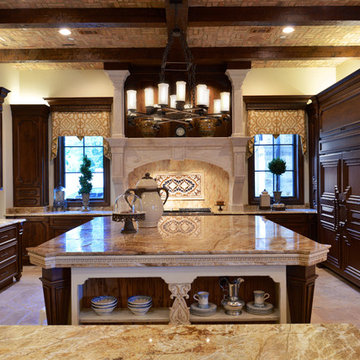
Inspiration för ett stort vintage kök, med luckor med infälld panel, skåp i mörkt trä, granitbänkskiva, beige stänkskydd, stänkskydd i stenkakel, rostfria vitvaror, kalkstensgolv och flera köksöar
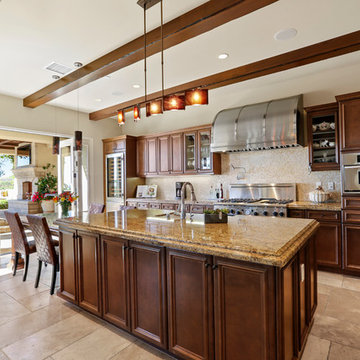
Open to the family room beyond, this kitchen uses a warm toned granite to bring in the connamon colors used throughout the home. A golden onyx mosaic tile adds a bit of glam to the backsplash. Photo by Chris Snitko
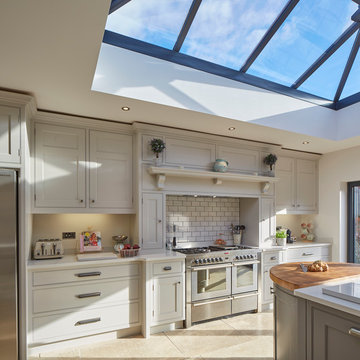
Kitchen extension, Wiltshire
Luke McHardy Kitchens, Phoenix Extensions
Idéer för ett stort klassiskt linjärt kök och matrum, med en rustik diskho, luckor med infälld panel, grå skåp, bänkskiva i kvarts, beige stänkskydd, stänkskydd i sten, rostfria vitvaror, kalkstensgolv och en halv köksö
Idéer för ett stort klassiskt linjärt kök och matrum, med en rustik diskho, luckor med infälld panel, grå skåp, bänkskiva i kvarts, beige stänkskydd, stänkskydd i sten, rostfria vitvaror, kalkstensgolv och en halv köksö
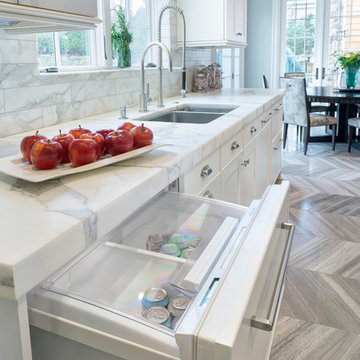
Exempel på ett stort modernt kök, med en undermonterad diskho, luckor med infälld panel, skåp i mörkt trä, marmorbänkskiva, vitt stänkskydd, stänkskydd i stenkakel, rostfria vitvaror, kalkstensgolv och en köksö
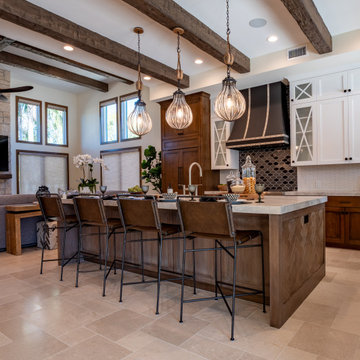
Dreamy Main House Kitchen, limestone floors, custom cabinets, leather quartzite, custom hood, custom beams
Foto på ett stort rustikt beige l-kök, med en rustik diskho, luckor med infälld panel, skåp i mellenmörkt trä, bänkskiva i kvartsit, vitt stänkskydd, stänkskydd i mosaik, integrerade vitvaror, kalkstensgolv, en köksö och beiget golv
Foto på ett stort rustikt beige l-kök, med en rustik diskho, luckor med infälld panel, skåp i mellenmörkt trä, bänkskiva i kvartsit, vitt stänkskydd, stänkskydd i mosaik, integrerade vitvaror, kalkstensgolv, en köksö och beiget golv
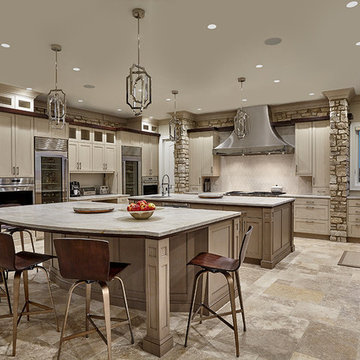
Designed by James W. Livingston CKD
Bild på ett mellanstort vintage kök, med en undermonterad diskho, luckor med infälld panel, beige skåp, bänkskiva i kvartsit, vitt stänkskydd, stänkskydd i stenkakel, rostfria vitvaror, kalkstensgolv och flera köksöar
Bild på ett mellanstort vintage kök, med en undermonterad diskho, luckor med infälld panel, beige skåp, bänkskiva i kvartsit, vitt stänkskydd, stänkskydd i stenkakel, rostfria vitvaror, kalkstensgolv och flera köksöar
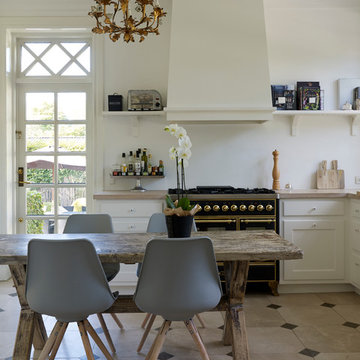
Jonas Lundberg / Anna Truelsen
Foto på ett litet vintage kök, med en nedsänkt diskho, vita skåp, vitt stänkskydd, svarta vitvaror, kalkstensgolv, luckor med infälld panel och bänkskiva i kalksten
Foto på ett litet vintage kök, med en nedsänkt diskho, vita skåp, vitt stänkskydd, svarta vitvaror, kalkstensgolv, luckor med infälld panel och bänkskiva i kalksten
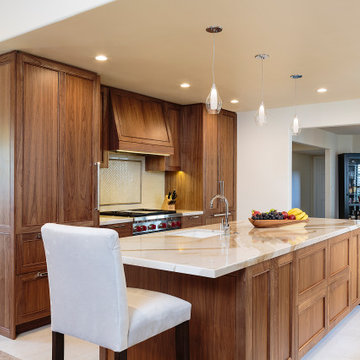
Remodel of kitchen. Removed a wall to increase the kitchen footprint, opened up to dining room and great room. Improved the functionality of the space and updated the cabinetry.
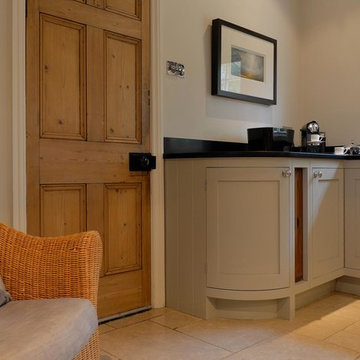
This beautiful light and airy kitchen was created from a once dark room that was cut in two by an enormous floor-to-ceiling brick chimney breast housing the Aga. By demolishing the chimney breast, the space was opened up to create one large social family kitchen.
The simple painted cabinetry and honed black granite work tops are complimented by the bold Roman blinds and the floating walnut shelves display favourite family photos.

Idéer för ett mellanstort grön kök, med en rustik diskho, luckor med infälld panel, skåp i slitet trä, granitbänkskiva, grönt stänkskydd, stänkskydd i kalk, rostfria vitvaror, kalkstensgolv, en halv köksö och beiget golv
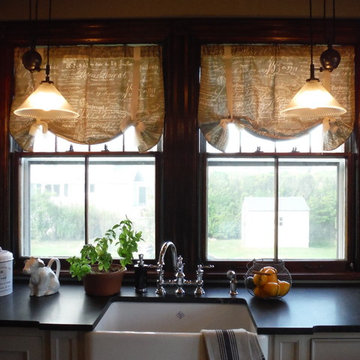
Susan Rosenthal
Lantlig inredning av ett mellanstort u-kök, med en rustik diskho, luckor med infälld panel, vita skåp, bänkskiva i täljsten, vitt stänkskydd, stänkskydd i keramik, vita vitvaror och kalkstensgolv
Lantlig inredning av ett mellanstort u-kök, med en rustik diskho, luckor med infälld panel, vita skåp, bänkskiva i täljsten, vitt stänkskydd, stänkskydd i keramik, vita vitvaror och kalkstensgolv
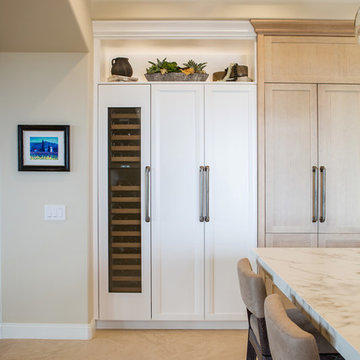
Our client desired a bespoke farmhouse kitchen and sought unique items to create this one of a kind farmhouse kitchen their family. We transformed this kitchen by changing the orientation, removed walls and opened up the exterior with a 3 panel stacking door.
The oversized pendants are the subtle frame work for an artfully made metal hood cover. The statement hood which I discovered on one of my trips inspired the design and added flare and style to this home.
Nothing is as it seems, the white cabinetry looks like shaker until you look closer it is beveled for a sophisticated finish upscale finish.
The backsplash looks like subway until you look closer it is actually 3d concave tile that simply looks like it was formed around a wine bottle.
We added the coffered ceiling and wood flooring to create this warm enhanced featured of the space. The custom cabinetry then was made to match the oak wood on the ceiling. The pedestal legs on the island enhance the characterizes for the cerused oak cabinetry.
Fabulous clients make fabulous projects.
1 267 foton på kök, med luckor med infälld panel och kalkstensgolv
7