1 267 foton på kök, med luckor med infälld panel och kalkstensgolv
Sortera efter:
Budget
Sortera efter:Populärt i dag
161 - 180 av 1 267 foton
Artikel 1 av 3
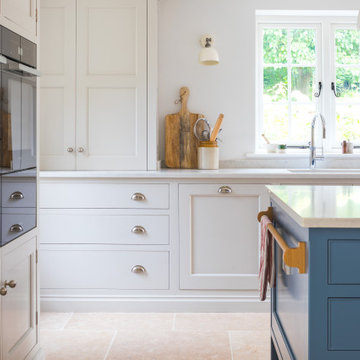
A wonderful crisp and clean design for the kitchen in this extension to a farmhouse in Dorset, designed, fabricated and installed by Guild Anderson
Photos by charlie@lukonic
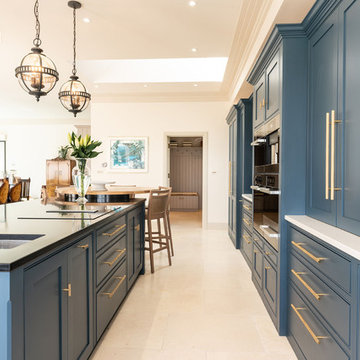
Inredning av ett klassiskt mycket stort svart svart kök, med en undermonterad diskho, luckor med infälld panel, blå skåp, bänkskiva i kvartsit, vitt stänkskydd, rostfria vitvaror, kalkstensgolv, en köksö och beiget golv
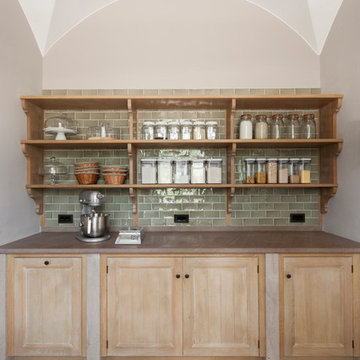
A pantry for a large country house project in cerused oak and sandstone. The divides are limestone and the worktop is in Santa Fiore sandstone.
Inspiration för mellanstora klassiska kök, med luckor med infälld panel, skåp i slitet trä, grönt stänkskydd, stänkskydd i porslinskakel och kalkstensgolv
Inspiration för mellanstora klassiska kök, med luckor med infälld panel, skåp i slitet trä, grönt stänkskydd, stänkskydd i porslinskakel och kalkstensgolv
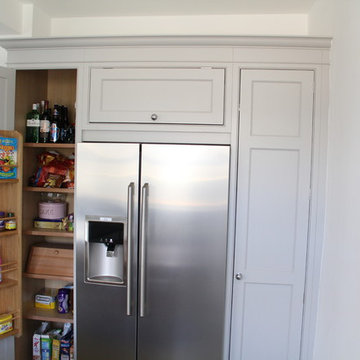
A classic farmhouse kitchen with warm tumbled stone flooring. An AGA range cooker with exposed flu add to the rustic function over form styling. Our customer was keen to not have any wall units to increase light and maintain a sense of space. As a result, clever storage solutions were required such as a worktop standing bi-fold dresser, a larder in the original fireplace/hearth aperture, a free standing dresser with full stave lacquered oak worktop and a free standing american fridge freezer framed either side with larder towers.
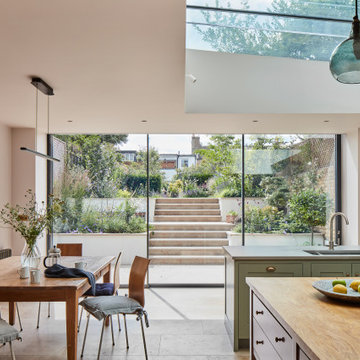
The kitchen was all designed to be integrated to the garden. The client made great emphasis to have the sink facing the garden so an L shaped kitchen was designed which also serves as kitchen bar. An enormous rooflight brings lots of light into the space.
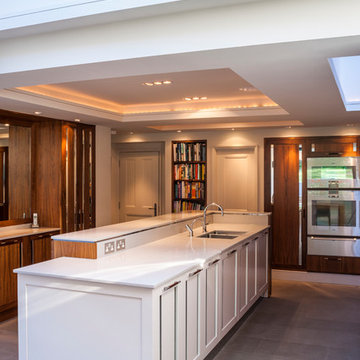
Gareth Gardner
Exempel på ett modernt kök, med en köksö, luckor med infälld panel, bänkskiva i kvarts, rostfria vitvaror, en undermonterad diskho och kalkstensgolv
Exempel på ett modernt kök, med en köksö, luckor med infälld panel, bänkskiva i kvarts, rostfria vitvaror, en undermonterad diskho och kalkstensgolv
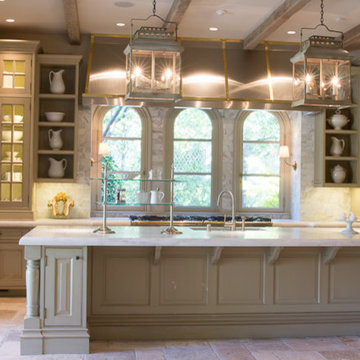
Images provided by 'Ancient Surfaces'
Product name: Antique Biblical Stone Flooring
Contacts: (212) 461-0245
Email: Sales@ancientsurfaces.com
Website: www.AncientSurfaces.com
Antique reclaimed Limestone flooring pavers unique in its blend and authenticity and rare in it's hardness and beauty.
With every footstep you take on those pavers you travel through a time portal of sorts, connecting you with past generations that have walked and lived their lives on top of it for centuries.
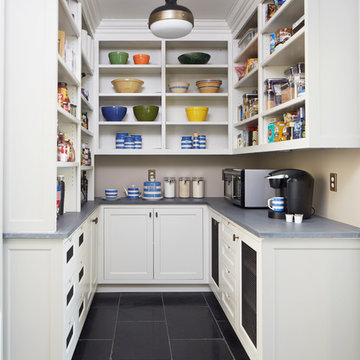
Food Pantry.
Bild på ett mellanstort lantligt kök, med luckor med infälld panel, grå skåp, marmorbänkskiva, kalkstensgolv och svart golv
Bild på ett mellanstort lantligt kök, med luckor med infälld panel, grå skåp, marmorbänkskiva, kalkstensgolv och svart golv
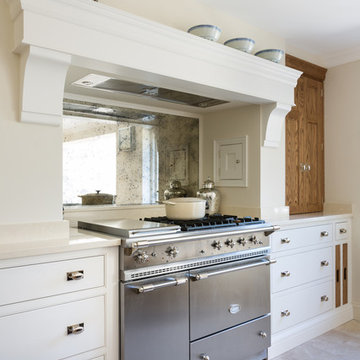
This luxury bespoke kitchen is situated in a stunning family home in the leafy green London suburb of Hadley Wood. The kitchen is from the Nickleby range, a design that is synonymous with classic contemporary living. The kitchen cabinetry is handmade by Humphrey Munson’s expert team of cabinetmakers using traditional joinery techniques.
The kitchen itself is flooded with natural light that pours in through the windows and bi-folding doors which gives the space a super clean, fresh and modern feel. The large kitchen island takes centre stage and is cleverly divided into distinctive areas using a mix of silestone worktop and smoked oak round worktop.
The kitchen island is painted and because the client really loved the Spenlow handles we used those for this Nickleby kitchen. The double Bakersfield smart divide sink by Kohler has the Perrin & Rowe tap and a Quooker boiling hot water tap for maximum convenience.
The painted cupboards are complimented by smoked oak feature accents throughout the kitchen including the two bi-folding cupboard doors either side of the range cooker, the round bar seating at the island as well as the cupboards for the integrated column refrigerator, freezer and curved pantry.
The versatility of this kitchen lends itself perfectly to modern family living. There is seating at the kitchen island – a perfect spot for a mid-week meal or catching up with a friend over coffee. The kitchen is designed in an open plan format and leads into the dining area which is housed in a light and airy conservatory garden room.

Rising amidst the grand homes of North Howe Street, this stately house has more than 6,600 SF. In total, the home has seven bedrooms, six full bathrooms and three powder rooms. Designed with an extra-wide floor plan (21'-2"), achieved through side-yard relief, and an attached garage achieved through rear-yard relief, it is a truly unique home in a truly stunning environment.
The centerpiece of the home is its dramatic, 11-foot-diameter circular stair that ascends four floors from the lower level to the roof decks where panoramic windows (and views) infuse the staircase and lower levels with natural light. Public areas include classically-proportioned living and dining rooms, designed in an open-plan concept with architectural distinction enabling them to function individually. A gourmet, eat-in kitchen opens to the home's great room and rear gardens and is connected via its own staircase to the lower level family room, mud room and attached 2-1/2 car, heated garage.
The second floor is a dedicated master floor, accessed by the main stair or the home's elevator. Features include a groin-vaulted ceiling; attached sun-room; private balcony; lavishly appointed master bath; tremendous closet space, including a 120 SF walk-in closet, and; an en-suite office. Four family bedrooms and three bathrooms are located on the third floor.
This home was sold early in its construction process.
Nathan Kirkman
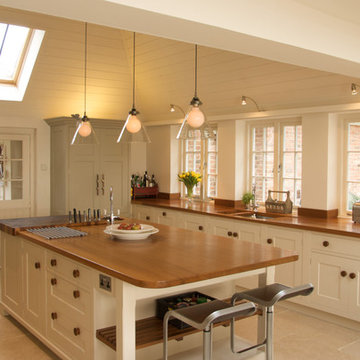
Inredning av ett klassiskt kök, med en undermonterad diskho, luckor med infälld panel och kalkstensgolv
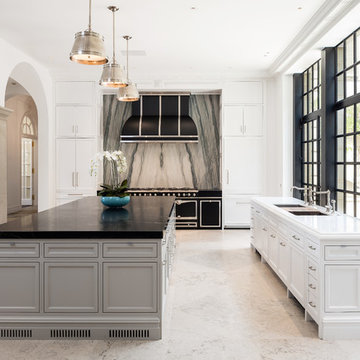
Stephen Reed Photography
Exempel på ett mycket stort klassiskt vit vitt kök och matrum, med en undermonterad diskho, luckor med infälld panel, vita skåp, bänkskiva i kvartsit, grått stänkskydd, stänkskydd i sten, vita vitvaror, kalkstensgolv, flera köksöar och beiget golv
Exempel på ett mycket stort klassiskt vit vitt kök och matrum, med en undermonterad diskho, luckor med infälld panel, vita skåp, bänkskiva i kvartsit, grått stänkskydd, stänkskydd i sten, vita vitvaror, kalkstensgolv, flera köksöar och beiget golv
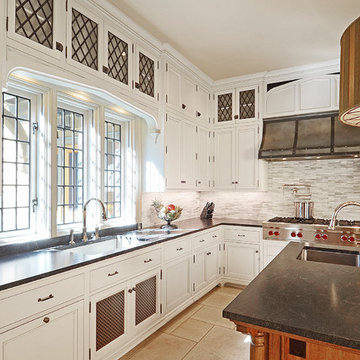
Pointed arches, leaded glass and a custom-designed range hood maintain an English Tudor aesthetic.
Inredning av ett klassiskt mycket stort kök, med luckor med infälld panel, vita skåp, granitbänkskiva, grått stänkskydd, stänkskydd i mosaik, rostfria vitvaror, kalkstensgolv, en köksö och beiget golv
Inredning av ett klassiskt mycket stort kök, med luckor med infälld panel, vita skåp, granitbänkskiva, grått stänkskydd, stänkskydd i mosaik, rostfria vitvaror, kalkstensgolv, en köksö och beiget golv
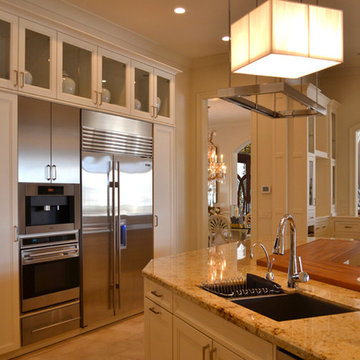
Photos Niel Ladner
Appliances & Kitchen Design By Trevor Childs / Sunbelt Lighting - Appliance & Design Center
Inspiration för ett mycket stort medelhavsstil kök, med en undermonterad diskho, luckor med infälld panel, beige skåp, granitbänkskiva, beige stänkskydd, stänkskydd i tunnelbanekakel, rostfria vitvaror och kalkstensgolv
Inspiration för ett mycket stort medelhavsstil kök, med en undermonterad diskho, luckor med infälld panel, beige skåp, granitbänkskiva, beige stänkskydd, stänkskydd i tunnelbanekakel, rostfria vitvaror och kalkstensgolv
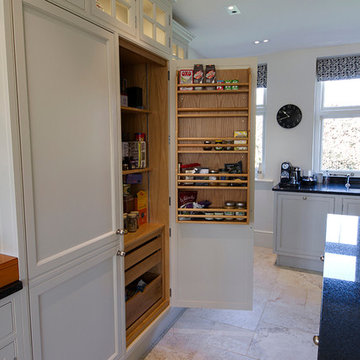
Handpainted kitchen in traditional style with contrasting feature oak interiors to pantry and drawers. All photos by Jonathan Smithies Photography, Copyright and all rights reserved Design Matters KBB Ltd.
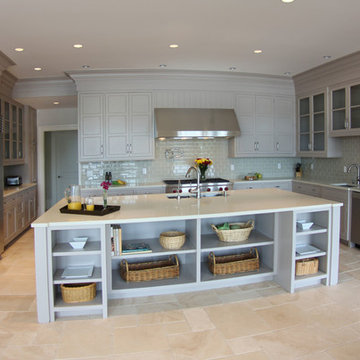
Custom Kitchen
Limestone floors
Caesarstone countertops
Waterfront home
Inredning av ett klassiskt stort kök, med en rustik diskho, luckor med infälld panel, grå skåp, bänkskiva i täljsten, grått stänkskydd, stänkskydd i glaskakel, rostfria vitvaror, kalkstensgolv och en köksö
Inredning av ett klassiskt stort kök, med en rustik diskho, luckor med infälld panel, grå skåp, bänkskiva i täljsten, grått stänkskydd, stänkskydd i glaskakel, rostfria vitvaror, kalkstensgolv och en köksö
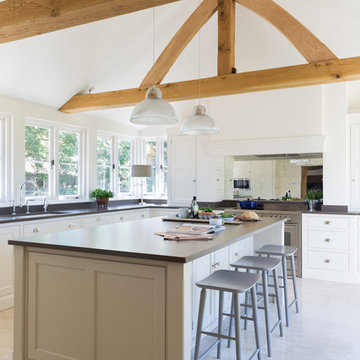
At more than 500 years old, this historic forge in the beautiful Hertfordshire countryside, has been lovingly converted into a stunning family home. The kitchen was designed by Peter Humphrey, Design Director of Humphrey Munson, and handcrafted by our team of cabinetmakers at our workshop in Felsted, Essex.
With windows on two sides as well as bi-folding glass doors the full length of the kitchen, the space is light, airy and welcoming. The kitchen is from the Nickleby range, a simple and understated design perfect for modern living. The neutral colour palette gives the kitchen a really calm, tranquil and uncomplicated feel.
The worktops (including the island) are Amazon Suede – a new extra-matt finish by Silestone which has a more intense colour and a much more efficient performance against stains, marks and fingerprints. It’s a natural quartz surface treated and is brown in colour with darker shades of brown flecks. It also has the anti-bacterial protection exclusive to Silestone.
The sink area looks out across the front of the home and has an IO mixer tap in chrome by Perrin & Rowe, a boiling hot water tap and a double butler ceramic Deerfield sink by Kohler. Cooking appliances include the Britannia Delphi range cooker and Siemens Microwave oven. Refrigeration is by Liebherr and includes a fridge and freezer with ice maker, both of which are integrated behind Nickleby pantry style doors. The wine fridge by CDA provides excellent wine preservation and is integrated into the kitchen island. The Miele dishwasher is also integrated behind a Nickleby door and situated just underneath the sink run for maximum convenience and ease when clearing away dishes after a meal.
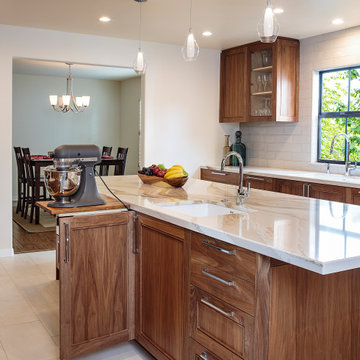
mixer tilt-up makes it easy to hide countertop appliances out of sight, but access them easily when needed.
Idéer för att renovera ett mellanstort vintage vit vitt kök med öppen planlösning, med en undermonterad diskho, luckor med infälld panel, skåp i mellenmörkt trä, bänkskiva i kvarts, vitt stänkskydd, stänkskydd i keramik, rostfria vitvaror, en köksö, beiget golv och kalkstensgolv
Idéer för att renovera ett mellanstort vintage vit vitt kök med öppen planlösning, med en undermonterad diskho, luckor med infälld panel, skåp i mellenmörkt trä, bänkskiva i kvarts, vitt stänkskydd, stänkskydd i keramik, rostfria vitvaror, en köksö, beiget golv och kalkstensgolv

Our client desired a bespoke farmhouse kitchen and sought unique items to create this one of a kind farmhouse kitchen their family. We transformed this kitchen by changing the orientation, removed walls and opened up the exterior with a 3 panel stacking door.
The oversized pendants are the subtle frame work for an artfully made metal hood cover. The statement hood which I discovered on one of my trips inspired the design and added flare and style to this home.
Nothing is as it seems, the white cabinetry looks like shaker until you look closer it is beveled for a sophisticated finish upscale finish.
The backsplash looks like subway until you look closer it is actually 3d concave tile that simply looks like it was formed around a wine bottle.
We added the coffered ceiling and wood flooring to create this warm enhanced featured of the space. The custom cabinetry then was made to match the oak wood on the ceiling. The pedestal legs on the island enhance the characterizes for the cerused oak cabinetry.
Fabulous clients make fabulous projects.
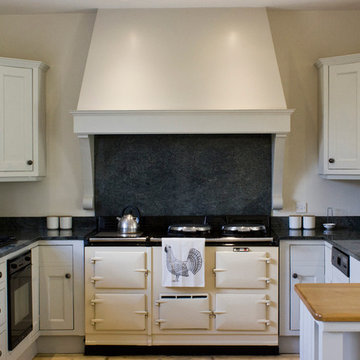
Kitchen working area with cream four door Aga, separate hob and cooker, American fridge and double sink
Inspiration för stora lantliga kök, med en dubbel diskho, luckor med infälld panel, grå skåp, granitbänkskiva, stänkskydd i sten, svarta vitvaror, kalkstensgolv och en halv köksö
Inspiration för stora lantliga kök, med en dubbel diskho, luckor med infälld panel, grå skåp, granitbänkskiva, stänkskydd i sten, svarta vitvaror, kalkstensgolv och en halv köksö
1 267 foton på kök, med luckor med infälld panel och kalkstensgolv
9