417 foton på kök, med luckor med infälld panel och stänkskydd i kalk
Sortera efter:
Budget
Sortera efter:Populärt i dag
81 - 100 av 417 foton
Artikel 1 av 3
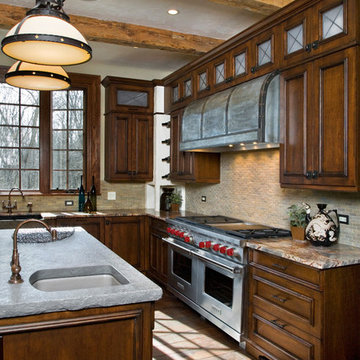
Bild på ett mycket stort vintage kök, med en rustik diskho, luckor med infälld panel, skåp i mörkt trä, granitbänkskiva, beige stänkskydd, stänkskydd i kalk, rostfria vitvaror, mörkt trägolv, en köksö och brunt golv
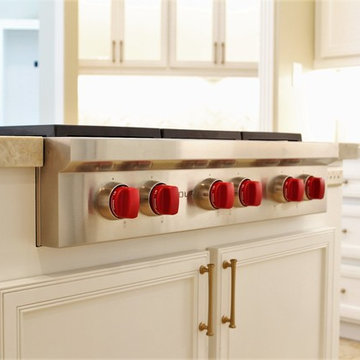
Big big changes! We transformed a dark closed in kitchen into a bright, light and airy transitional chef's kitchen. Painting the tall cabinetry a creamy white opened up the entire space. Removing the pot rack and adding many recessed LED can lights made such a difference in the feel of this room. The other piece of the design that opened up the kitchen, bringing the bar down to one level. The countertops are an amazing quartzite with limestone backsplash. The Wolf appliances complimented the design. To tie in the new fireplace in the adjacent room, we used the same wood tile on the front of the kitchen bar. Amazing champagne gold touches pulled everything together from the cabinet pulls to the wonderfully unique light.
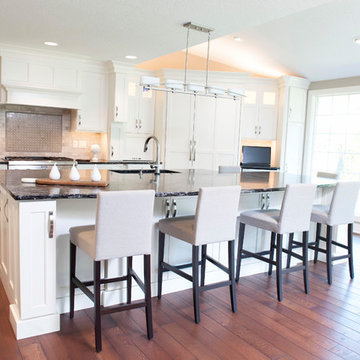
The homeowners of this residence worked alongside Angie to create a stunning traditional kitchen featuring white cabinets and a dark countertop throughout. Within the space they incorporated a beautiful wood hood, decorative hutch furniture piece, double ovens, built in microwave, large paneled fridge and beverage center. Additional accessories are hidden within the cabinets including spice rack pull-outs, large drawers for pots and pans, trash and recycling units and an appliance garage lift up.
This beautiful space also includes a natural stone backsplash with accent above the rangetop, wood floors and dark granite countertops.
Schedule a free consultation with one of our designers today:
https://paramount-kitchens.com/
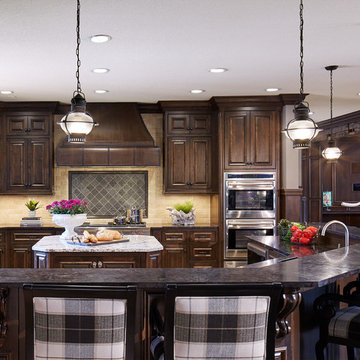
Martha O'Hara Interiors, Interior Design & Photo Styling | Corey Gaffer, Photography | Please Note: All “related,” “similar,” and “sponsored” products tagged or listed by Houzz are not actual products pictured. They have not been approved by Martha O’Hara Interiors nor any of the professionals credited. For information about our work, please contact design@oharainteriors.com.
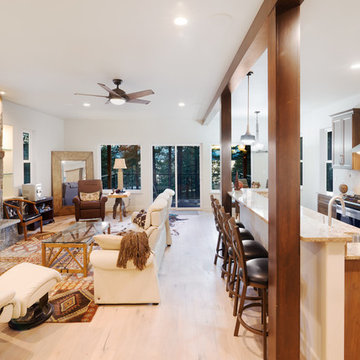
Idéer för stora rustika linjära kök med öppen planlösning, med en undermonterad diskho, luckor med infälld panel, skåp i mellenmörkt trä, bänkskiva i kvarts, beige stänkskydd, stänkskydd i kalk, rostfria vitvaror, ljust trägolv, en köksö och beiget golv
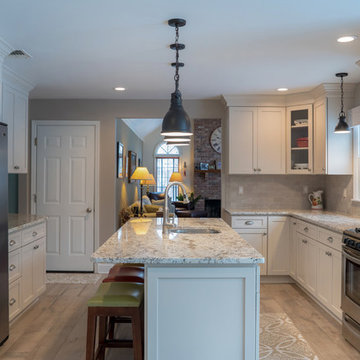
Inredning av ett klassiskt mellanstort grå grått kök, med en enkel diskho, luckor med infälld panel, vita skåp, granitbänkskiva, grått stänkskydd, stänkskydd i kalk, rostfria vitvaror, klinkergolv i porslin, en köksö och grått golv
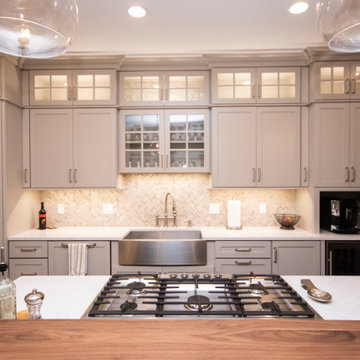
Traditional Kitchen Renovation
Design by Scott Trainor of Cypess Design Co.
Photos by Jessica Pohl
Inspiration för ett stort vintage vit vitt kök, med en rustik diskho, luckor med infälld panel, beige skåp, bänkskiva i kvartsit, beige stänkskydd, stänkskydd i kalk, rostfria vitvaror, mellanmörkt trägolv, en köksö och brunt golv
Inspiration för ett stort vintage vit vitt kök, med en rustik diskho, luckor med infälld panel, beige skåp, bänkskiva i kvartsit, beige stänkskydd, stänkskydd i kalk, rostfria vitvaror, mellanmörkt trägolv, en köksö och brunt golv
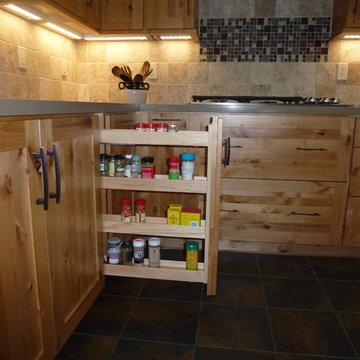
Dura Supreme's spice pull out filler
using every inch of space in this compact kitchen
Bild på ett litet amerikanskt kök, med en dubbel diskho, luckor med infälld panel, skåp i ljust trä, bänkskiva i kvarts, beige stänkskydd, stänkskydd i kalk, rostfria vitvaror, klinkergolv i porslin och flerfärgat golv
Bild på ett litet amerikanskt kök, med en dubbel diskho, luckor med infälld panel, skåp i ljust trä, bänkskiva i kvarts, beige stänkskydd, stänkskydd i kalk, rostfria vitvaror, klinkergolv i porslin och flerfärgat golv
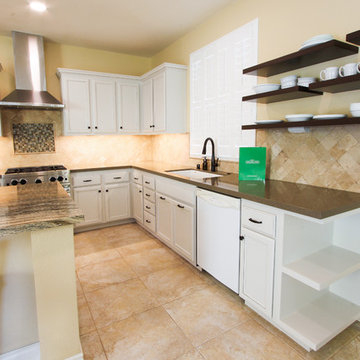
Foto på ett mellanstort vintage flerfärgad kök, med en undermonterad diskho, luckor med infälld panel, vita skåp, beige stänkskydd, stänkskydd i kalk, vita vitvaror, kalkstensgolv, en köksö och beiget golv
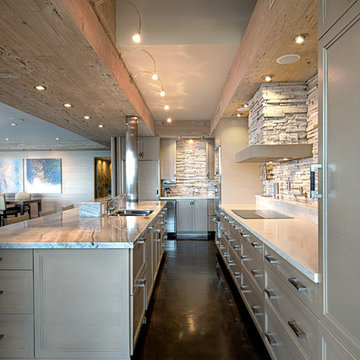
In Focus Studios
Bild på ett mellanstort vintage kök, med en undermonterad diskho, luckor med infälld panel, skåp i ljust trä, bänkskiva i kalksten, beige stänkskydd, stänkskydd i kalk, rostfria vitvaror, betonggolv, en köksö och brunt golv
Bild på ett mellanstort vintage kök, med en undermonterad diskho, luckor med infälld panel, skåp i ljust trä, bänkskiva i kalksten, beige stänkskydd, stänkskydd i kalk, rostfria vitvaror, betonggolv, en köksö och brunt golv
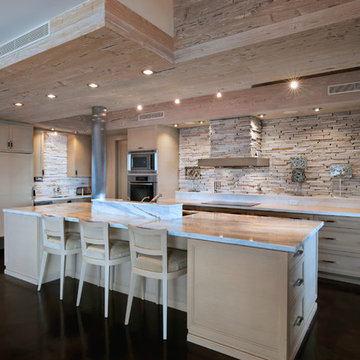
In Focus Studios
Inspiration för ett mellanstort vintage kök, med en undermonterad diskho, luckor med infälld panel, skåp i ljust trä, bänkskiva i kalksten, beige stänkskydd, stänkskydd i kalk, rostfria vitvaror, betonggolv, en köksö och brunt golv
Inspiration för ett mellanstort vintage kök, med en undermonterad diskho, luckor med infälld panel, skåp i ljust trä, bänkskiva i kalksten, beige stänkskydd, stänkskydd i kalk, rostfria vitvaror, betonggolv, en köksö och brunt golv
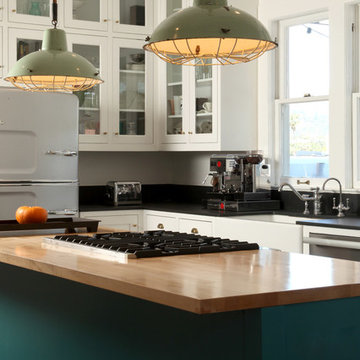
Location: Silver Lake, Los Angeles, CA, USA
A lovely small one story bungalow in the arts and craft style was the original house.
An addition of an entire second story and a portion to the back of the house to accommodate a growing family, for a 4 bedroom 3 bath new house family room and music room.
The owners a young couple from central and South America, are movie producers
The addition was a challenging one since we had to preserve the existing kitchen from a previous remodel and the old and beautiful original 1901 living room.
The stair case was inserted in one of the former bedrooms to access the new second floor.
The beam structure shown in the stair case and the master bedroom are indeed the structure of the roof exposed for more drama and higher ceilings.
The interiors where a collaboration with the owner who had a good idea of what she wanted.
Juan Felipe Goldstein Design Co.
Photographed by:
Claudio Santini Photography
12915 Greene Avenue
Los Angeles CA 90066
Mobile 310 210 7919
Office 310 578 7919
info@claudiosantini.com
www.claudiosantini.com
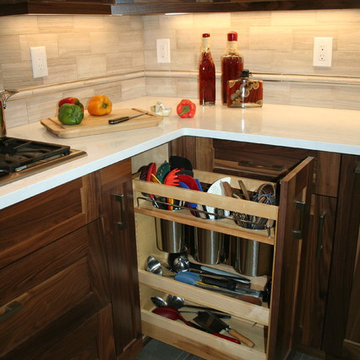
Diane Wandmaker
Klassisk inredning av ett mellanstort kök, med en enkel diskho, luckor med infälld panel, skåp i mörkt trä, bänkskiva i kvarts, grått stänkskydd, stänkskydd i kalk, integrerade vitvaror, klinkergolv i porslin och grått golv
Klassisk inredning av ett mellanstort kök, med en enkel diskho, luckor med infälld panel, skåp i mörkt trä, bänkskiva i kvarts, grått stänkskydd, stänkskydd i kalk, integrerade vitvaror, klinkergolv i porslin och grått golv
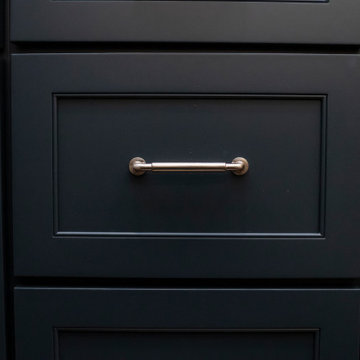
Exempel på ett stort klassiskt vit vitt l-kök, med en rustik diskho, luckor med infälld panel, vita skåp, bänkskiva i kvarts, flerfärgad stänkskydd, stänkskydd i kalk, rostfria vitvaror, mörkt trägolv, en köksö och brunt golv
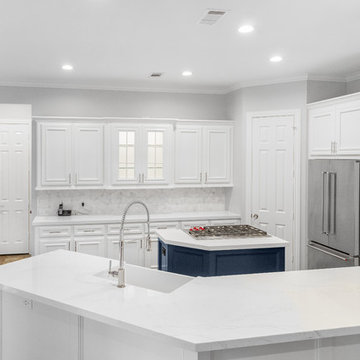
Clean Lines, beautiful blue island, Quartz counter tops and custom made cabinets, Our Kitchen is beautiful.
Inspiration för mellanstora klassiska vitt kök, med en rustik diskho, luckor med infälld panel, vita skåp, bänkskiva i kvarts, vitt stänkskydd, stänkskydd i kalk, rostfria vitvaror, skiffergolv, en köksö och brunt golv
Inspiration för mellanstora klassiska vitt kök, med en rustik diskho, luckor med infälld panel, vita skåp, bänkskiva i kvarts, vitt stänkskydd, stänkskydd i kalk, rostfria vitvaror, skiffergolv, en köksö och brunt golv
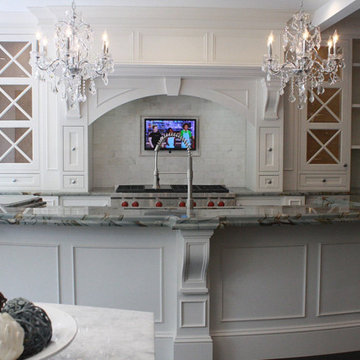
This traditional, creamy white luxury kitchen features a stunning tile backsplash, blue green granite swirl counters with hints of copper and custom created cabinetry. The custom cabinetry features hutch work, glass doors, special spice drawers, cabinet lighting and gorgeous craftsmanship. Lighting is both recessed and boasts crystal chandeliers. Under-mount sink and hardware is by Frankie. Design your dream kitchen in our Elysium showroom, Windermere, FL.
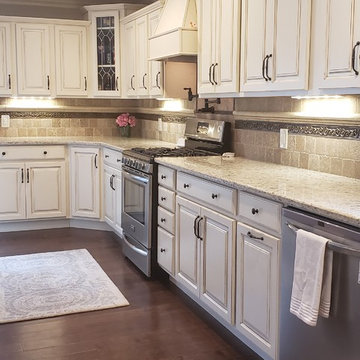
This elegant kitchen features beautiful glazed cabinets with soft close and roll outs. The oil rubbed bronze hardware lends a nice contrast to the light cabinets and dark glazing. With this being a large space conveniences like a pot filler shorten the steps and lend to an ease of function in a large space. The light multi tone granite counters blend seamlessly but pop against the dark floors. Dimming chandeliers can set a soft tone while recessed cans and under cabinet lighting provide enough light to prepare gourmet meals. The open floor plan was achieved by removing existing pillars, removing a wall, building a new space to house the refrigerator, and closing off a cumbersome entry. The sight lines in the space are now completely open for this family to host parties and keep a better eye on their young family.
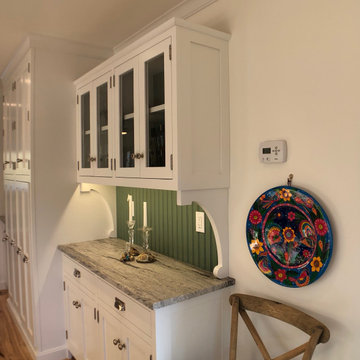
This custom kitchen is complete with extraordinary details.
Idéer för att renovera ett stort vintage flerfärgad flerfärgat kök, med luckor med infälld panel, vita skåp, marmorbänkskiva, en dubbel diskho, vitt stänkskydd, stänkskydd i kalk, rostfria vitvaror, ljust trägolv och brunt golv
Idéer för att renovera ett stort vintage flerfärgad flerfärgat kök, med luckor med infälld panel, vita skåp, marmorbänkskiva, en dubbel diskho, vitt stänkskydd, stänkskydd i kalk, rostfria vitvaror, ljust trägolv och brunt golv
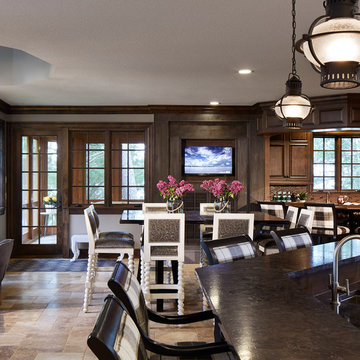
Martha O'Hara Interiors, Interior Design & Photo Styling | Corey Gaffer, Photography | Please Note: All “related,” “similar,” and “sponsored” products tagged or listed by Houzz are not actual products pictured. They have not been approved by Martha O’Hara Interiors nor any of the professionals credited. For information about our work, please contact design@oharainteriors.com.
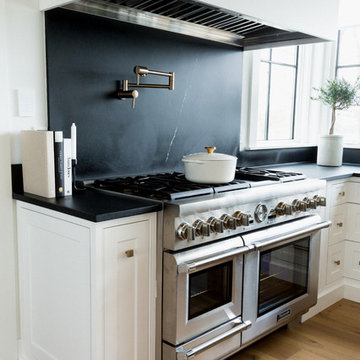
Two-toned white and navy blue transitional kitchen with brass hardware and accents.
Custom Cabinetry: Thorpe Concepts
Photography: Young Glass Photography
417 foton på kök, med luckor med infälld panel och stänkskydd i kalk
5