417 foton på kök, med luckor med infälld panel och stänkskydd i kalk
Sortera efter:
Budget
Sortera efter:Populärt i dag
121 - 140 av 417 foton
Artikel 1 av 3
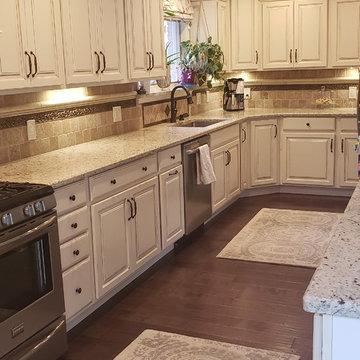
This elegant kitchen features beautiful glazed cabinets with soft close and roll outs. The oil rubbed bronze hardware lends a nice contrast to the light cabinets and dark glazing. With this being a large space conveniences like a pot filler shorten the steps and lend to an ease of function in a large space. The light multi tone granite counters blend seamlessly but pop against the dark floors. Dimming chandeliers can set a soft tone while recessed cans and under cabinet lighting provide enough light to prepare gourmet meals. The open floor plan was achieved by removing existing pillars, removing a wall, building a new space to house the refrigerator, and closing off a cumbersome entry. The sight lines in the space are now completely open for this family to host parties and keep a better eye on their young family.
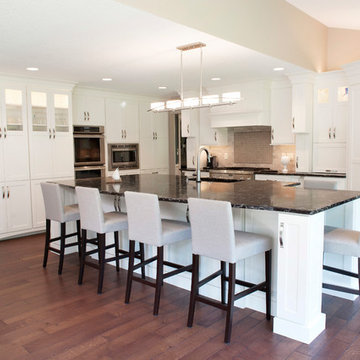
The homeowners of this residence worked alongside Angie to create a stunning traditional kitchen featuring white cabinets and a dark countertop throughout. Within the space they incorporated a beautiful wood hood, decorative hutch furniture piece, double ovens, built in microwave, large paneled fridge and beverage center. Additional accessories are hidden within the cabinets including spice rack pull-outs, large drawers for pots and pans, trash and recycling units and an appliance garage lift up.
This beautiful space also includes a natural stone backsplash with accent above the rangetop, wood floors and dark granite countertops.
Schedule a free consultation with one of our designers today:
https://paramount-kitchens.com/
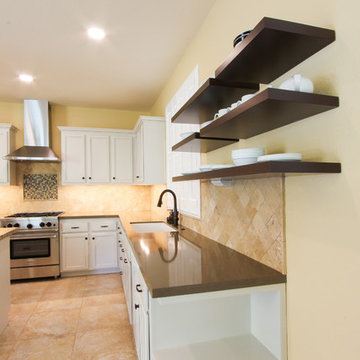
Inspiration för ett mellanstort vintage flerfärgad flerfärgat kök, med en undermonterad diskho, luckor med infälld panel, vita skåp, beige stänkskydd, stänkskydd i kalk, vita vitvaror, kalkstensgolv, en köksö och beiget golv
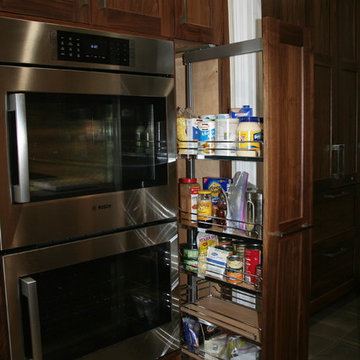
Diane Wandmaker
Inspiration för ett mellanstort vintage kök, med en enkel diskho, luckor med infälld panel, skåp i mörkt trä, bänkskiva i kvarts, grått stänkskydd, stänkskydd i kalk, integrerade vitvaror, klinkergolv i porslin och grått golv
Inspiration för ett mellanstort vintage kök, med en enkel diskho, luckor med infälld panel, skåp i mörkt trä, bänkskiva i kvarts, grått stänkskydd, stänkskydd i kalk, integrerade vitvaror, klinkergolv i porslin och grått golv
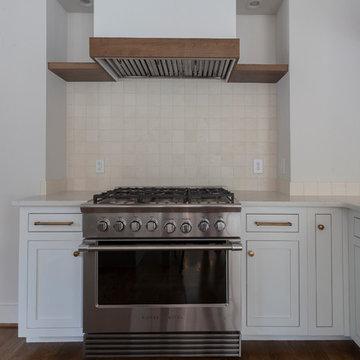
Idéer för mellanstora vintage vitt kök, med en rustik diskho, luckor med infälld panel, vita skåp, bänkskiva i kvarts, stänkskydd i kalk, rostfria vitvaror, mellanmörkt trägolv och en köksö
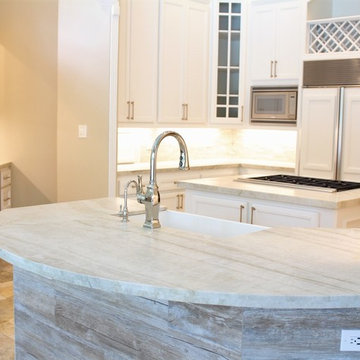
Big big changes! We transformed a dark closed in kitchen into a bright, light and airy transitional chef's kitchen. Painting the tall cabinetry a creamy white opened up the entire space. Removing the pot rack and adding many recessed LED can lights made such a difference in the feel of this room. The other piece of the design that opened up the kitchen, bringing the bar down to one level. The countertops are an amazing quartzite with limestone backsplash. The Wolf appliances complimented the design. To tie in the new fireplace in the adjacent room, we used the same wood tile on the front of the kitchen bar. Amazing champagne gold touches pulled everything together from the cabinet pulls to the wonderfully unique light.
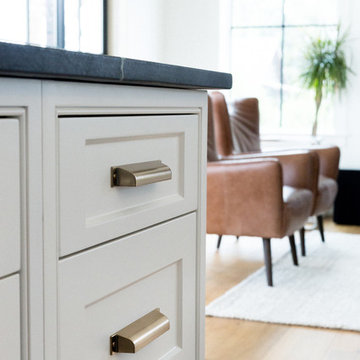
Two-toned white and navy blue transitional kitchen with brass hardware and accents.
Custom Cabinetry: Thorpe Concepts
Photography: Young Glass Photography
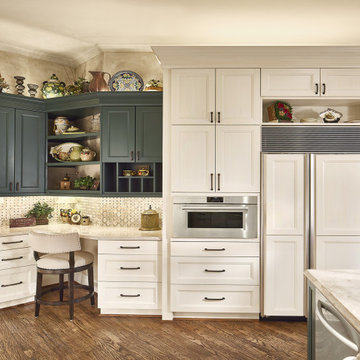
While we kept the basic layout, nearly every other element in this kitchen was updated and transformed. We worked with our premier specialists, Crystal Cabinets, to create custom cabinetry that optimized the space without increasing the overall footprint. We incorporated the client's traditional style in a way that brought the space into the current century without feel too modern and upgraded the appliances to the best of the best. The split-level countertops were evened out to make the kitchen more open and inviting. We moved the built-in desk to a more functional spot, which allowed us to add more cook and prep space by the stove.
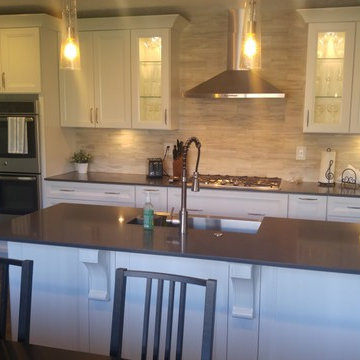
Thomasville semi-custom cabinets from The Home Depot. Russell painted white door style with greige quartz countertops. Vinyl flooring. Modernistic Pull in Brushed Satin Nickel (M570). GE Stainless Steel appliances. Limestone Backsplash (Model # 98462). Clear Glass inserts. Pendant Lighting.
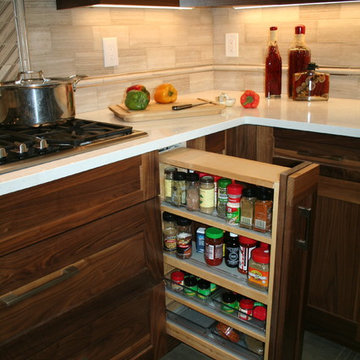
Diane Wandmaker
Idéer för mellanstora vintage kök, med en enkel diskho, luckor med infälld panel, skåp i mörkt trä, bänkskiva i kvarts, grått stänkskydd, stänkskydd i kalk, integrerade vitvaror, klinkergolv i porslin och grått golv
Idéer för mellanstora vintage kök, med en enkel diskho, luckor med infälld panel, skåp i mörkt trä, bänkskiva i kvarts, grått stänkskydd, stänkskydd i kalk, integrerade vitvaror, klinkergolv i porslin och grått golv
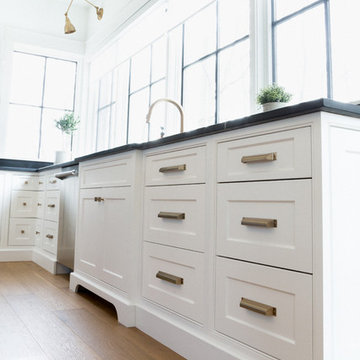
Two-toned white and navy blue transitional kitchen with brass hardware and accents.
Custom Cabinetry: Thorpe Concepts
Photography: Young Glass Photography
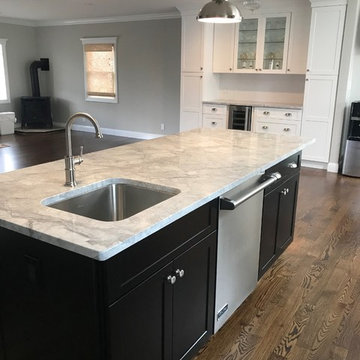
Bild på ett mellanstort vintage grå grått kök, med en rustik diskho, luckor med infälld panel, vita skåp, träbänkskiva, vitt stänkskydd, stänkskydd i kalk, rostfria vitvaror, mörkt trägolv, en köksö och brunt golv
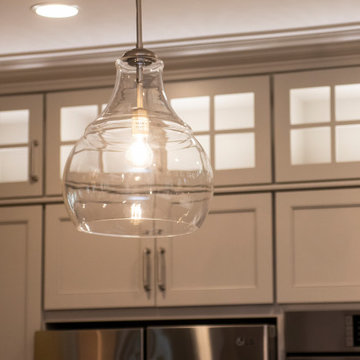
Traditional Kitchen Renovation
Design by Scott Trainor of Cypess Design Co.
Photos by Jessica Pohl
Inspiration för ett stort vintage vit vitt kök, med en rustik diskho, luckor med infälld panel, beige skåp, bänkskiva i kvartsit, beige stänkskydd, stänkskydd i kalk, rostfria vitvaror, mellanmörkt trägolv, en köksö och brunt golv
Inspiration för ett stort vintage vit vitt kök, med en rustik diskho, luckor med infälld panel, beige skåp, bänkskiva i kvartsit, beige stänkskydd, stänkskydd i kalk, rostfria vitvaror, mellanmörkt trägolv, en köksö och brunt golv
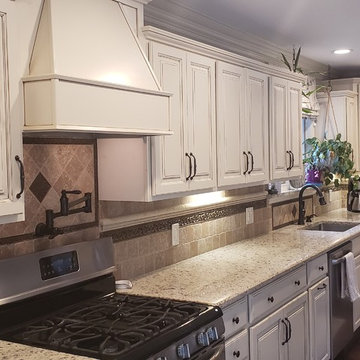
This elegant kitchen features beautiful glazed cabinets with soft close and roll outs. The oil rubbed bronze hardware lends a nice contrast to the light cabinets and dark glazing. With this being a large space conveniences like a pot filler shorten the steps and lend to an ease of function in a large space. The light multi tone granite counters blend seamlessly but pop against the dark floors. Dimming chandeliers can set a soft tone while recessed cans and under cabinet lighting provide enough light to prepare gourmet meals. The open floor plan was achieved by removing existing pillars, removing a wall, building a new space to house the refrigerator, and closing off a cumbersome entry. The sight lines in the space are now completely open for this family to host parties and keep a better eye on their young family.
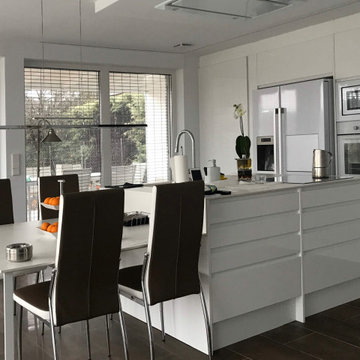
VIVIENDA MODULAR MAD 5+2 en la Sierra de Madrid.
Proyecto: tres60 arquitectura
Idéer för att renovera ett stort funkis vit linjärt vitt kök med öppen planlösning, med en undermonterad diskho, luckor med infälld panel, vita skåp, bänkskiva i kvartsit, vitt stänkskydd, stänkskydd i kalk, rostfria vitvaror, klinkergolv i keramik, en köksö och brunt golv
Idéer för att renovera ett stort funkis vit linjärt vitt kök med öppen planlösning, med en undermonterad diskho, luckor med infälld panel, vita skåp, bänkskiva i kvartsit, vitt stänkskydd, stänkskydd i kalk, rostfria vitvaror, klinkergolv i keramik, en köksö och brunt golv
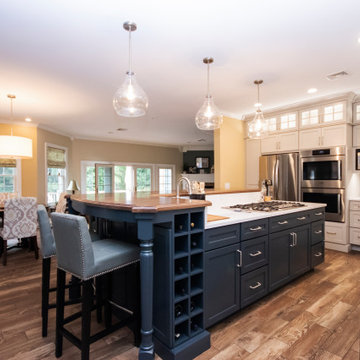
Inspiration för ett stort vintage vit vitt l-kök, med en rustik diskho, luckor med infälld panel, vita skåp, bänkskiva i kvarts, flerfärgad stänkskydd, stänkskydd i kalk, rostfria vitvaror, mörkt trägolv, en köksö och brunt golv
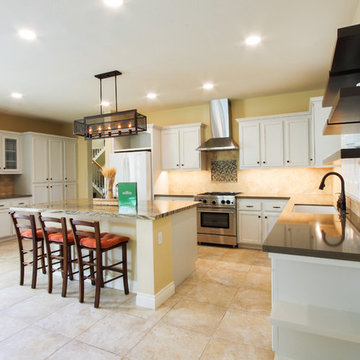
Idéer för ett mellanstort klassiskt flerfärgad kök, med en undermonterad diskho, luckor med infälld panel, vita skåp, beige stänkskydd, stänkskydd i kalk, vita vitvaror, kalkstensgolv, en köksö och beiget golv
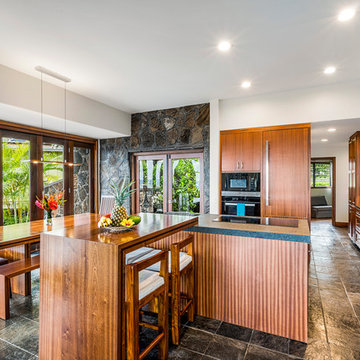
Custom wood eating bar attached to the island
Idéer för mellanstora tropiska svart kök och matrum, med en rustik diskho, luckor med infälld panel, skåp i mellenmörkt trä, granitbänkskiva, grått stänkskydd, stänkskydd i kalk, integrerade vitvaror, skiffergolv, en köksö och svart golv
Idéer för mellanstora tropiska svart kök och matrum, med en rustik diskho, luckor med infälld panel, skåp i mellenmörkt trä, granitbänkskiva, grått stänkskydd, stänkskydd i kalk, integrerade vitvaror, skiffergolv, en köksö och svart golv
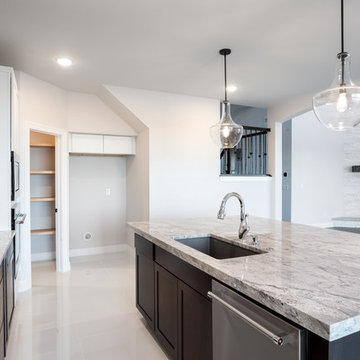
The timeless design and luxurious features in this stunning kitchen design provide the perfect place to prepare any gourmet meal.
Foto på ett vintage vit kök, med en undermonterad diskho, luckor med infälld panel, vita skåp, bänkskiva i kvarts, vitt stänkskydd, stänkskydd i kalk, rostfria vitvaror, klinkergolv i porslin, en köksö och vitt golv
Foto på ett vintage vit kök, med en undermonterad diskho, luckor med infälld panel, vita skåp, bänkskiva i kvarts, vitt stänkskydd, stänkskydd i kalk, rostfria vitvaror, klinkergolv i porslin, en köksö och vitt golv
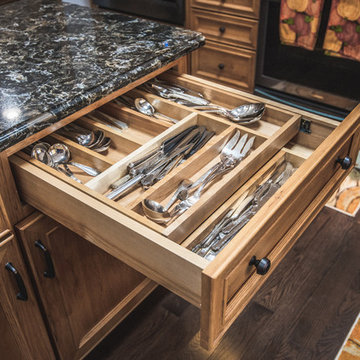
After photo of kitchen remodel, we raised and peaked the roof with a complete remodel
Bild på ett avskilt, stort rustikt grå grått u-kök, med en dubbel diskho, luckor med infälld panel, skåp i ljust trä, bänkskiva i kvarts, vitt stänkskydd, stänkskydd i kalk, rostfria vitvaror, mörkt trägolv, en köksö och brunt golv
Bild på ett avskilt, stort rustikt grå grått u-kök, med en dubbel diskho, luckor med infälld panel, skåp i ljust trä, bänkskiva i kvarts, vitt stänkskydd, stänkskydd i kalk, rostfria vitvaror, mörkt trägolv, en köksö och brunt golv
417 foton på kök, med luckor med infälld panel och stänkskydd i kalk
7