15 456 foton på kök, med luckor med infälld panel
Sortera efter:
Budget
Sortera efter:Populärt i dag
241 - 260 av 15 456 foton
Artikel 1 av 3

Klassisk inredning av ett beige beige kök, med grå skåp, bänkskiva i koppar, grått stänkskydd, svarta vitvaror, klinkergolv i porslin, brunt golv, en undermonterad diskho, luckor med infälld panel och stänkskydd i mosaik

This house was designed to maintain clean sustainability and durability. Minimal, simple, modern design techniques were implemented to create an open floor plan with natural light. The entry of the home, clad in wood, was created as a transitional space between the exterior and the living spaces by creating a feeling of compression before entering into the voluminous, light filled, living area. The large volume, tall windows and natural light of the living area allows for light and views to the exterior in all directions. This project also considered our clients' need for storage and love for travel by creating storage space for an Airstream camper in the oversized 2 car garage at the back of the property. As in all of our homes, we designed and built this project with increased energy efficiency standards in mind. Our standards begin below grade by designing our foundations with insulated concrete forms (ICF) for all of our exterior foundation walls, providing the below grade walls with an R value of 23. As a standard, we also install a passive radon system and a heat recovery ventilator to efficiently mitigate the indoor air quality within all of the homes we build.
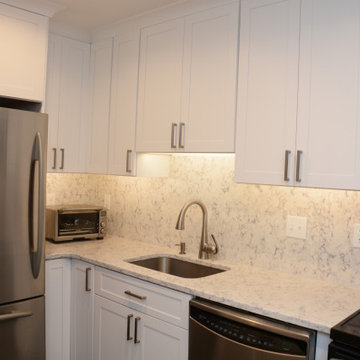
This kitchen features LG Viatera Rococo quartz countertops and full-heigh backsplash.
Idéer för avskilda, små vintage vitt l-kök, med en enkel diskho, luckor med infälld panel, vita skåp, bänkskiva i kvarts, vitt stänkskydd, rostfria vitvaror och brunt golv
Idéer för avskilda, små vintage vitt l-kök, med en enkel diskho, luckor med infälld panel, vita skåp, bänkskiva i kvarts, vitt stänkskydd, rostfria vitvaror och brunt golv
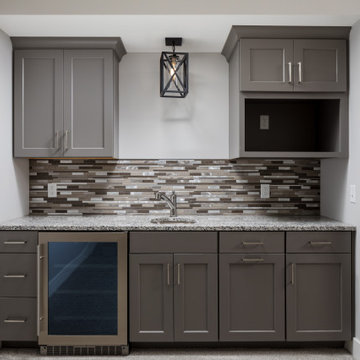
Foto på ett litet amerikanskt flerfärgad linjärt skafferi, med en undermonterad diskho, luckor med infälld panel, grå skåp, bänkskiva i kvarts, flerfärgad stänkskydd, stänkskydd i keramik, rostfria vitvaror, heltäckningsmatta och grått golv
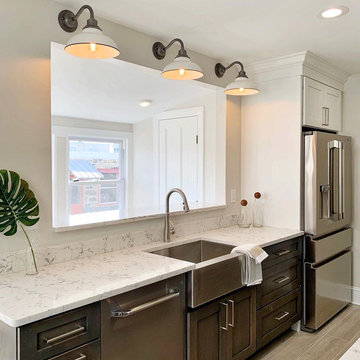
Challenged with a sloped ceiling in the breakfast bar/dining room space, the decision was made to put in warm bowled pendant lighting to create a more intimate and friendly eating space. Additionally, the lights act as a light source for the kitchen, and further ornament/articulate the space.
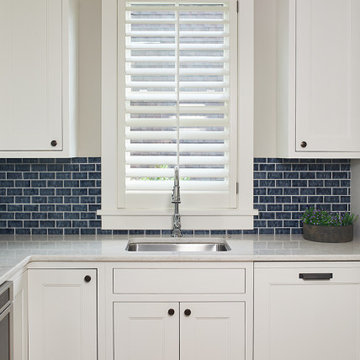
This cozy lake cottage skillfully incorporates a number of features that would normally be restricted to a larger home design. A glance of the exterior reveals a simple story and a half gable running the length of the home, enveloping the majority of the interior spaces. To the rear, a pair of gables with copper roofing flanks a covered dining area that connects to a screened porch. Inside, a linear foyer reveals a generous staircase with cascading landing. Further back, a centrally placed kitchen is connected to all of the other main level entertaining spaces through expansive cased openings. A private study serves as the perfect buffer between the homes master suite and living room. Despite its small footprint, the master suite manages to incorporate several closets, built-ins, and adjacent master bath complete with a soaker tub flanked by separate enclosures for shower and water closet. Upstairs, a generous double vanity bathroom is shared by a bunkroom, exercise space, and private bedroom. The bunkroom is configured to provide sleeping accommodations for up to 4 people. The rear facing exercise has great views of the rear yard through a set of windows that overlook the copper roof of the screened porch below.
Builder: DeVries & Onderlinde Builders
Interior Designer: Vision Interiors by Visbeen
Photographer: Ashley Avila Photography

Cooking essentials are all within reach for the serious chefs in this home! Faced with a cramped eat-in kitchen our job was to both maximize and open up the space. By relocating the refrigerator and surrounding it with pantry cabinets, we were able to create more counter space and allow space for two chefs. Warm stained-wood open corner shelving was installed to display the chefs’ favorite items and keep them right at an arm's reach. The breakfast table is now positioned at the window, giving diners a view of the beautiful backyard. The finishes (Executive Cabinetry - Putnam door style in Alabaster paint; Belgian Blue Satin quartz counters by Alleanza) blend seamlessly with the rest of the home.
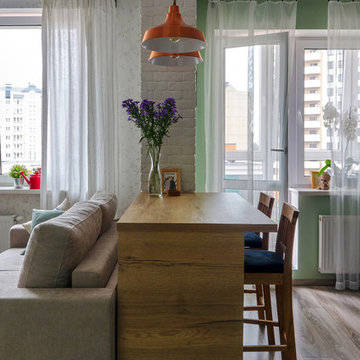
Эта небольшая квартира находится в Минске.
Основная задача - придумать уютный и удобный проект, уложиться в ограниченный бюджет.
Изначально это однокомнатная квартира с зоной кухни и прихожей. Было необходимо выделить место для изолированного спального места - обязательно кровати. Кроме ванной, остальная часть квартиры - единое пространство: прихожая переходит в кухню-гостиную. Лоджию решили не утеплять, там разместилось хранение и раскладная мебель (для теплых дней).
Мебель: Ikea, часть мебели выполнена под заказ.
Плитка: PARADYZ, Peronda, Керама Марацци.
Стены: покраска, обои BORÅSTAPETER.
Освещение: ikea, ArteLamp.
Сантехника: Ikea, Laufen, Roca.
Двери: Финские двери.
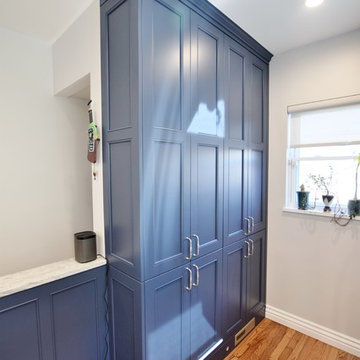
Despite its limited square footage, this kitchen remodel in a 1938 Tudor-style home near Wash Park was designed with open space and functionality at the forefront.
Crystal Cabinet Works Inc. - Brookings door style, Denim on PGM.
Amerock Hardware - Granby pulls in satin nickel.
Design by Jennifer Rogers, BKC Kitchen and Bath
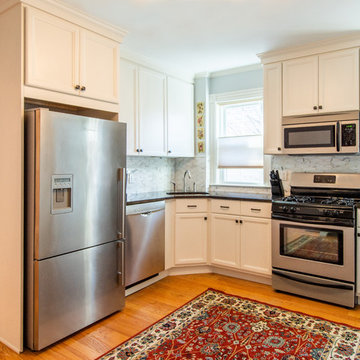
This stylish small kitchen features white recessed panel cabinetry with a black granite countertop, stainless appliances and a beautifully crafted tile backsplash in cool grey and white tones. The inside mount shades highlight the beautifully detailed window casings while the top down/bottom up style provide natural light without compromising privacy. Finally, a graceful traditional oriental rug grounds the space.
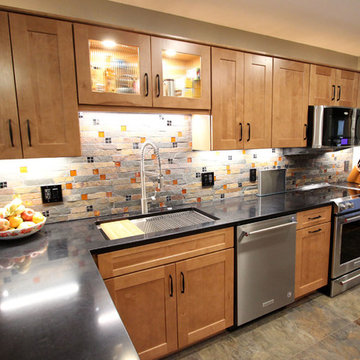
In this kitchen, Waypoint Living Spaces Maple Spice 650F cabinets with flat black hardware pulls were installed. The countertop is Wilsonart Xcaret 3cm Quartz with double roundover edge and 4” backsplash at the mail center cabinets. The backsplash is Jeffrey Court Slate fire and ice brick Mosaic. A Moen Align Spring single handle pull down spring faucet in Spot Resist Stainless and 18” brushed nickel towel bars and Ledge stainless steel sink with bottom sink grid, roll out grid, and bamboo cutting board. The flooring is a mixture of Permastone 16”x16” Indian Slate, Canyon and Verde flooring.

Foto på ett avskilt, litet vintage grå u-kök, med en undermonterad diskho, luckor med infälld panel, vita skåp, bänkskiva i kvarts, grått stänkskydd, stänkskydd i keramik, rostfria vitvaror, kalkstensgolv och grått golv
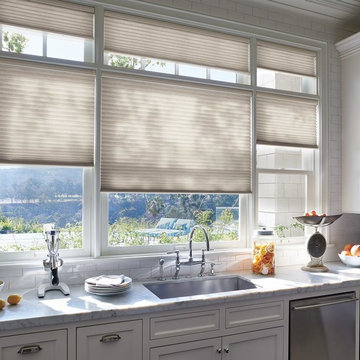
Modern inredning av ett avskilt, mellanstort vit vitt parallellkök, med en rustik diskho, luckor med infälld panel, vita skåp, marmorbänkskiva, vitt stänkskydd, stänkskydd i trä, rostfria vitvaror, klinkergolv i porslin och grått golv
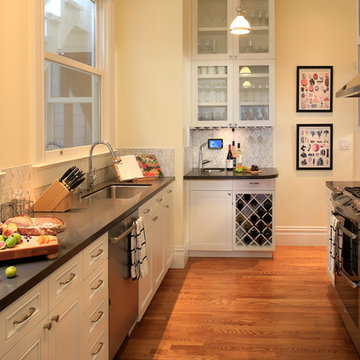
Dennis Anderson
Foto på ett avskilt vintage parallellkök, med en undermonterad diskho, luckor med infälld panel, vita skåp, grått stänkskydd, rostfria vitvaror, mellanmörkt trägolv och brunt golv
Foto på ett avskilt vintage parallellkök, med en undermonterad diskho, luckor med infälld panel, vita skåp, grått stänkskydd, rostfria vitvaror, mellanmörkt trägolv och brunt golv

Exempel på ett litet industriellt vit vitt kök, med bänkskiva i koppar, klinkergolv i keramik, en nedsänkt diskho, luckor med infälld panel, vita skåp, vitt stänkskydd, stänkskydd i tegel, svarta vitvaror och svart golv
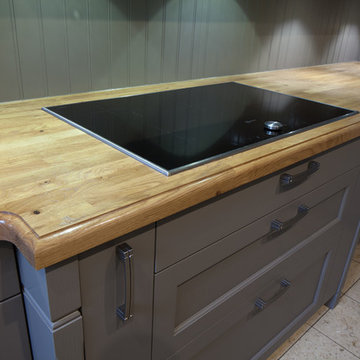
Lantlig inredning av ett stort kök, med en enkel diskho, luckor med infälld panel, grå skåp, träbänkskiva, grått stänkskydd, svarta vitvaror, klinkergolv i keramik och flerfärgat golv
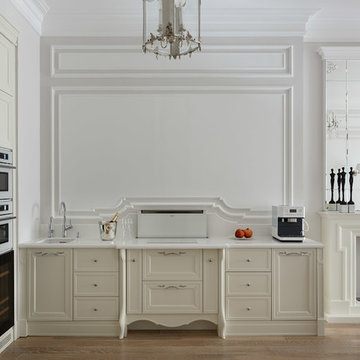
Любовь Клюева
Bild på ett mellanstort vintage kök, med en undermonterad diskho, beige skåp, bänkskiva i koppar, mellanmörkt trägolv, luckor med infälld panel, vitt stänkskydd, vita vitvaror och brunt golv
Bild på ett mellanstort vintage kök, med en undermonterad diskho, beige skåp, bänkskiva i koppar, mellanmörkt trägolv, luckor med infälld panel, vitt stänkskydd, vita vitvaror och brunt golv
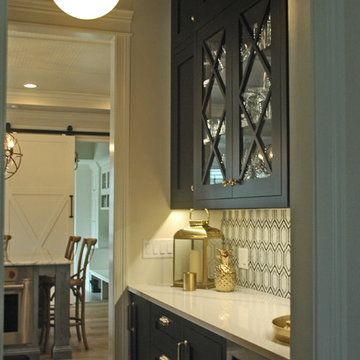
This butler's pantry is a great walk-thru area for the kitchen and dining room. The black cabinets are a great contrast to the white cabinets in the main kitchen. There are black cabinets in the pantry to complete the look.
Meyer Design
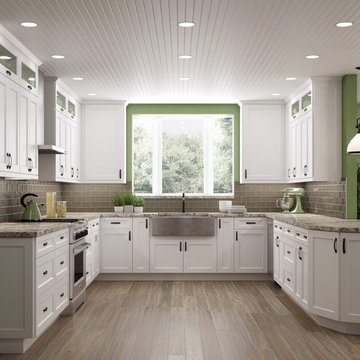
Bild på ett mellanstort vintage u-kök, med en rustik diskho, luckor med infälld panel, vita skåp, granitbänkskiva, beige stänkskydd, stänkskydd i glaskakel, rostfria vitvaror och ljust trägolv
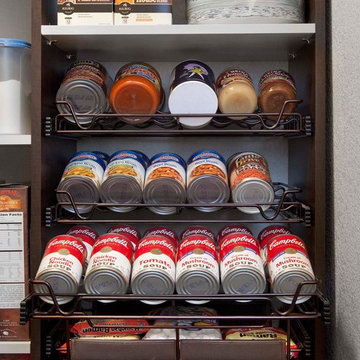
Foto på ett stort vintage kök, med luckor med infälld panel, skåp i mellenmörkt trä och klinkergolv i keramik
15 456 foton på kök, med luckor med infälld panel
13