15 438 foton på kök, med luckor med infälld panel
Sortera efter:
Budget
Sortera efter:Populärt i dag
181 - 200 av 15 438 foton
Artikel 1 av 3
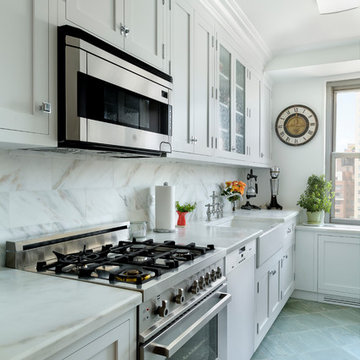
Inspiration för ett avskilt, litet vintage parallellkök, med en rustik diskho, luckor med infälld panel, vita skåp, marmorbänkskiva, vitt stänkskydd, stänkskydd i stenkakel, rostfria vitvaror och skiffergolv
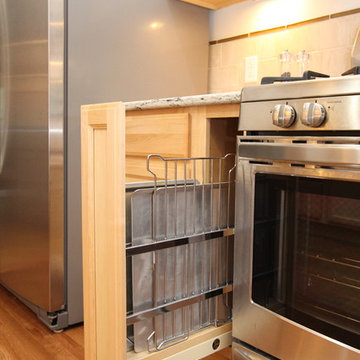
Designer: Julie Mausolf
Photography: Alea Paul
Inspiration för avskilda, mellanstora klassiska parallellkök, med en nedsänkt diskho, luckor med infälld panel, skåp i mellenmörkt trä, bänkskiva i kvarts, beige stänkskydd, stänkskydd i keramik, rostfria vitvaror och ljust trägolv
Inspiration för avskilda, mellanstora klassiska parallellkök, med en nedsänkt diskho, luckor med infälld panel, skåp i mellenmörkt trä, bänkskiva i kvarts, beige stänkskydd, stänkskydd i keramik, rostfria vitvaror och ljust trägolv
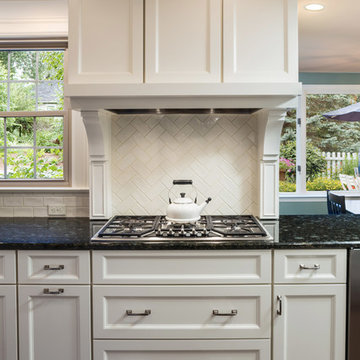
This head on view of the cooktop shows how we were able to design a simplistic cooking zone with a timeless clean look. All of the homeowners storage needs were met and located within reach. Even the longer cooking utensils were hidden behind secret doors on each side of the cooktop! The hidden Vent-A-Hood makes sure all of the smells are pulled out of the space.
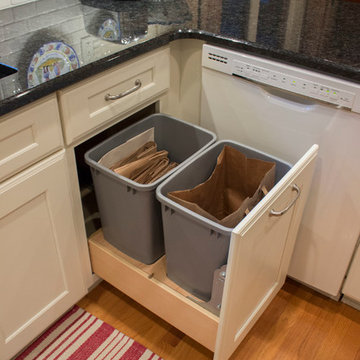
Photo courtesy of Joe Peace, KSI Designer. Dura Supreme Monterey in Antique White Double trash/recycling bin drawer.
Inredning av ett klassiskt mellanstort kök, med en undermonterad diskho, luckor med infälld panel, vita skåp, granitbänkskiva, vitt stänkskydd, stänkskydd i tunnelbanekakel, vita vitvaror och ljust trägolv
Inredning av ett klassiskt mellanstort kök, med en undermonterad diskho, luckor med infälld panel, vita skåp, granitbänkskiva, vitt stänkskydd, stänkskydd i tunnelbanekakel, vita vitvaror och ljust trägolv
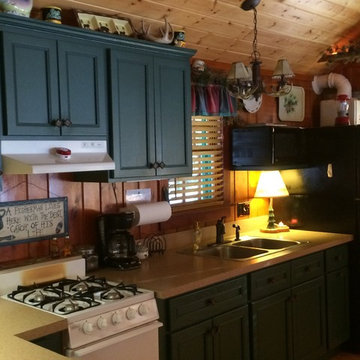
Kathy Lange
Foto på ett stort rustikt kök, med en nedsänkt diskho, luckor med infälld panel, gröna skåp, laminatbänkskiva, beige stänkskydd, svarta vitvaror, ljust trägolv och stänkskydd i trä
Foto på ett stort rustikt kök, med en nedsänkt diskho, luckor med infälld panel, gröna skåp, laminatbänkskiva, beige stänkskydd, svarta vitvaror, ljust trägolv och stänkskydd i trä
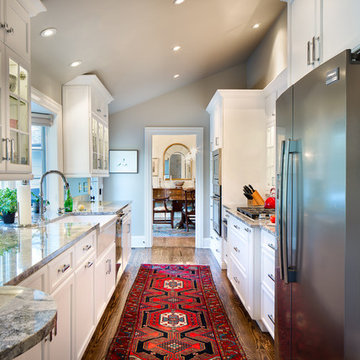
Deborah Scannell Photography,
Palladium Builders, Jim Selmonsberger
Idéer för att renovera ett avskilt, mellanstort vintage parallellkök, med en rustik diskho, luckor med infälld panel, vita skåp, granitbänkskiva, rostfria vitvaror, mörkt trägolv och brunt golv
Idéer för att renovera ett avskilt, mellanstort vintage parallellkök, med en rustik diskho, luckor med infälld panel, vita skåp, granitbänkskiva, rostfria vitvaror, mörkt trägolv och brunt golv
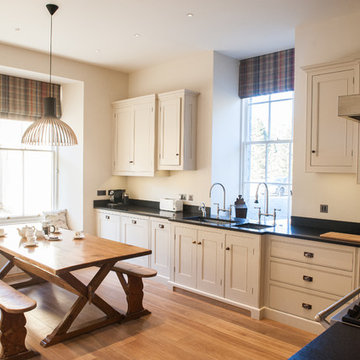
Bild på ett lantligt kök, med en undermonterad diskho, luckor med infälld panel, vita skåp och ljust trägolv
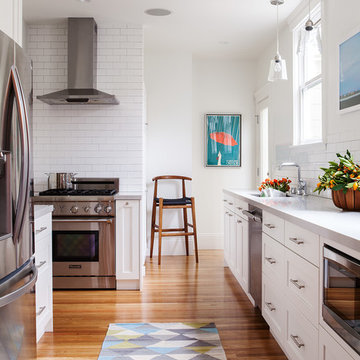
Michele Lee Willson
Inspiration för klassiska parallellkök, med luckor med infälld panel, vita skåp, bänkskiva i kvarts, vitt stänkskydd, stänkskydd i keramik, rostfria vitvaror och mellanmörkt trägolv
Inspiration för klassiska parallellkök, med luckor med infälld panel, vita skåp, bänkskiva i kvarts, vitt stänkskydd, stänkskydd i keramik, rostfria vitvaror och mellanmörkt trägolv
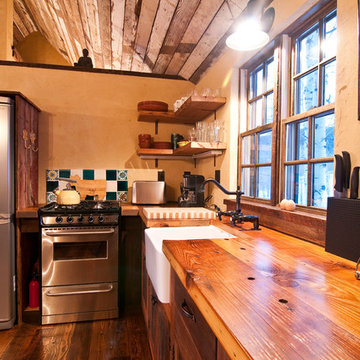
Reclaimed heart pine countertops, built on site.
Trent Bona Photography
Idéer för ett litet rustikt l-kök, med en rustik diskho, luckor med infälld panel, skåp i mellenmörkt trä, träbänkskiva och mellanmörkt trägolv
Idéer för ett litet rustikt l-kök, med en rustik diskho, luckor med infälld panel, skåp i mellenmörkt trä, träbänkskiva och mellanmörkt trägolv
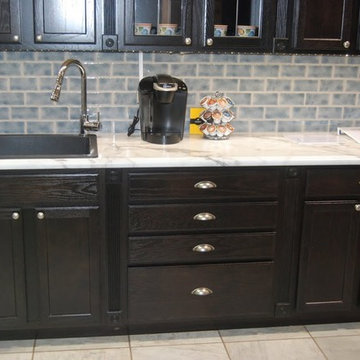
Formica 180FX in Calcatta Marble really sets off the Sarsparilla finish on the Aristokraft Oakland cabinets.
Design by Linda Monier
Inspiration för små klassiska linjära kök och matrum, med en nedsänkt diskho, luckor med infälld panel, skåp i mörkt trä, blått stänkskydd, stänkskydd i keramik, svarta vitvaror och klinkergolv i porslin
Inspiration för små klassiska linjära kök och matrum, med en nedsänkt diskho, luckor med infälld panel, skåp i mörkt trä, blått stänkskydd, stänkskydd i keramik, svarta vitvaror och klinkergolv i porslin
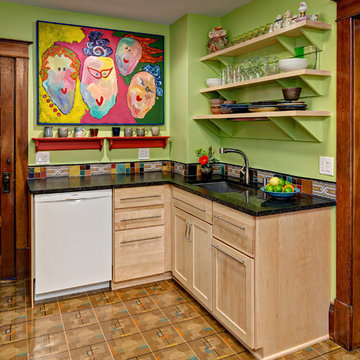
Photos by Ehlen Creative Communications
Exempel på ett litet eklektiskt kök, med skåp i ljust trä, flerfärgad stänkskydd, vita vitvaror, en undermonterad diskho, luckor med infälld panel, bänkskiva i kvarts, stänkskydd i keramik och ljust trägolv
Exempel på ett litet eklektiskt kök, med skåp i ljust trä, flerfärgad stänkskydd, vita vitvaror, en undermonterad diskho, luckor med infälld panel, bänkskiva i kvarts, stänkskydd i keramik och ljust trägolv
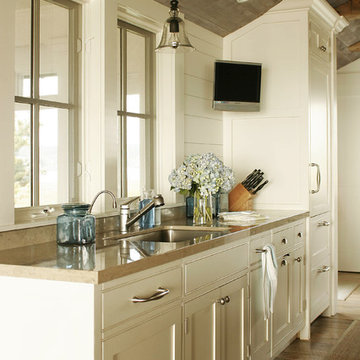
In this project, the beans are reclaimed and the ceiling is new wood with a grey stain. The beautiful scones were custom designed for the project. You can contact Surface Techniques in Milford CT who manufactured them. Our wall color Benjamin Moore White Dove.

Stunning custom gourmet kitchen - a collaboration with Nancy Lutz / RDG Millwork. Beautifully photographed by Aristea Rizakos.
Idéer för ett avskilt, mellanstort klassiskt grå u-kök, med en undermonterad diskho, luckor med infälld panel, skåp i ljust trä, bänkskiva i kvarts, grått stänkskydd, stänkskydd i sten, rostfria vitvaror, mörkt trägolv och brunt golv
Idéer för ett avskilt, mellanstort klassiskt grå u-kök, med en undermonterad diskho, luckor med infälld panel, skåp i ljust trä, bänkskiva i kvarts, grått stänkskydd, stänkskydd i sten, rostfria vitvaror, mörkt trägolv och brunt golv

A small galley kitchen in a standard LA home is a common sight in Los Angeles.
The wall between the laundry room and the kitchen was removed to create one big open space.
The placement of all large appliances ( Fridge, Washer\Dryer and Double oven) on a single full height built-in cabinets wall opened up all the rest of the space to be more airy and practical.
The custom made cabinets are in a traditional manner with white finish and some glass doors to allow a good view of the good chinaware.
The floors are done with wood looking tile and color matched to the dark oak floors of the rest of the house to create a continuality of colors.
The backsplash is comprised of two different glass tiles, the larger pieces as the main tile and a small brick glass as the deco line.
The counter top is finished with a beveled edge for a touch of modern look.

The butler pantry off of the kitchen provides additonal beverage and dish storage as well as an area for serving and clean up during larger events.
Photo: Dave Adams

Download our free ebook, Creating the Ideal Kitchen. DOWNLOAD NOW
This unit, located in a 4-flat owned by TKS Owners Jeff and Susan Klimala, was remodeled as their personal pied-à-terre, and doubles as an Airbnb property when they are not using it. Jeff and Susan were drawn to the location of the building, a vibrant Chicago neighborhood, 4 blocks from Wrigley Field, as well as to the vintage charm of the 1890’s building. The entire 2 bed, 2 bath unit was renovated and furnished, including the kitchen, with a specific Parisian vibe in mind.
Although the location and vintage charm were all there, the building was not in ideal shape -- the mechanicals -- from HVAC, to electrical, plumbing, to needed structural updates, peeling plaster, out of level floors, the list was long. Susan and Jeff drew on their expertise to update the issues behind the walls while also preserving much of the original charm that attracted them to the building in the first place -- heart pine floors, vintage mouldings, pocket doors and transoms.
Because this unit was going to be primarily used as an Airbnb, the Klimalas wanted to make it beautiful, maintain the character of the building, while also specifying materials that would last and wouldn’t break the budget. Susan enjoyed the hunt of specifying these items and still coming up with a cohesive creative space that feels a bit French in flavor.
Parisian style décor is all about casual elegance and an eclectic mix of old and new. Susan had fun sourcing some more personal pieces of artwork for the space, creating a dramatic black, white and moody green color scheme for the kitchen and highlighting the living room with pieces to showcase the vintage fireplace and pocket doors.
Photographer: @MargaretRajic
Photo stylist: @Brandidevers
Do you have a new home that has great bones but just doesn’t feel comfortable and you can’t quite figure out why? Contact us here to see how we can help!

Located behind the Kitchen is the pantry area. It’s unique design shares a hallway with the dramatic black mudroom and is accessed through a custom-built ‘hidden’ door along the range wall. The goal of this funky space is to mix causal details of the floating wooden shelves, durable, geometric cement floor tiles, with more the prominent elements of a hammered brass sink and turquoise lower cabinets.

Relocating to Portland, Oregon from California, this young family immediately hired Amy to redesign their newly purchased home to better fit their needs. The project included updating the kitchen, hall bath, and adding an en suite to their master bedroom. Removing a wall between the kitchen and dining allowed for additional counter space and storage along with improved traffic flow and increased natural light to the heart of the home. This galley style kitchen is focused on efficiency and functionality through custom cabinets with a pantry boasting drawer storage topped with quartz slab for durability, pull-out storage accessories throughout, deep drawers, and a quartz topped coffee bar/ buffet facing the dining area. The master bath and hall bath were born out of a single bath and a closet. While modest in size, the bathrooms are filled with functionality and colorful design elements. Durable hex shaped porcelain tiles compliment the blue vanities topped with white quartz countertops. The shower and tub are both tiled in handmade ceramic tiles, bringing much needed texture and movement of light to the space. The hall bath is outfitted with a toe-kick pull-out step for the family’s youngest member!
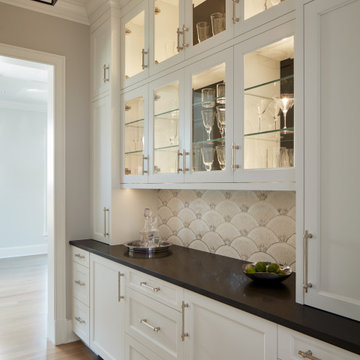
Klassisk inredning av ett svart linjärt svart skafferi, med vita skåp, beige stänkskydd, mellanmörkt trägolv, brunt golv och luckor med infälld panel
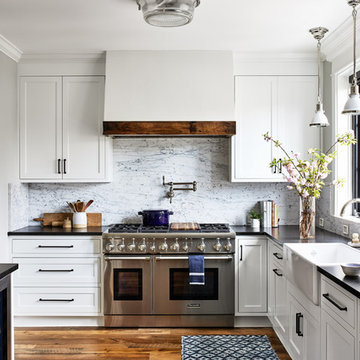
Exempel på ett avskilt klassiskt svart svart l-kök, med en rustik diskho, luckor med infälld panel, vita skåp, vitt stänkskydd, stänkskydd i sten, rostfria vitvaror, mellanmörkt trägolv och brunt golv
15 438 foton på kök, med luckor med infälld panel
10