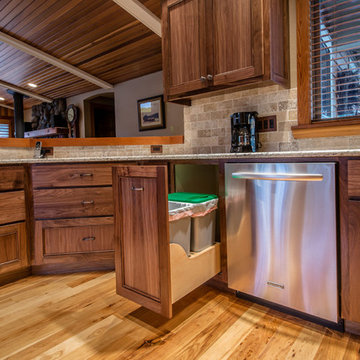15 415 foton på kök, med luckor med infälld panel
Sortera efter:
Budget
Sortera efter:Populärt i dag
121 - 140 av 15 415 foton
Artikel 1 av 3
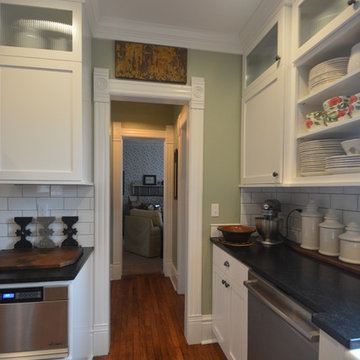
One Room at a Time Inc.
Inspiration för ett avskilt, litet vintage u-kök, med en rustik diskho, luckor med infälld panel, vita skåp, bänkskiva i täljsten, vitt stänkskydd, stänkskydd i tunnelbanekakel, rostfria vitvaror och mellanmörkt trägolv
Inspiration för ett avskilt, litet vintage u-kök, med en rustik diskho, luckor med infälld panel, vita skåp, bänkskiva i täljsten, vitt stänkskydd, stänkskydd i tunnelbanekakel, rostfria vitvaror och mellanmörkt trägolv

With a playful backsplash, this amazing space appeals to the owners of this home and their young inhabitants. Kudos to Cindy Kelly Kitchen Design of Beach Haven, NJ for her excellent work.
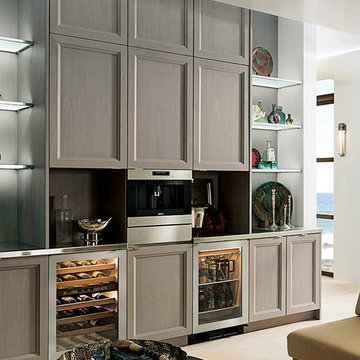
With fine attention paid to detail and old-world styling, this diverse cabinetry represents the finest in American made furnishings in any setting.
Inspiration för ett stort funkis kök och matrum, med grå skåp, bänkskiva i rostfritt stål, rostfria vitvaror, luckor med infälld panel och marmorgolv
Inspiration för ett stort funkis kök och matrum, med grå skåp, bänkskiva i rostfritt stål, rostfria vitvaror, luckor med infälld panel och marmorgolv
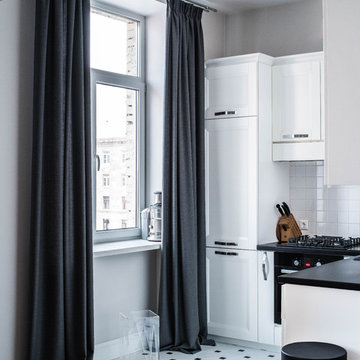
Design project by Olga Vorobyova.
Photo by Olga Vorobyova.
Inspiration för små skandinaviska kök, med vita skåp, träbänkskiva, vitt stänkskydd, stänkskydd i keramik, svarta vitvaror, klinkergolv i keramik och luckor med infälld panel
Inspiration för små skandinaviska kök, med vita skåp, träbänkskiva, vitt stänkskydd, stänkskydd i keramik, svarta vitvaror, klinkergolv i keramik och luckor med infälld panel
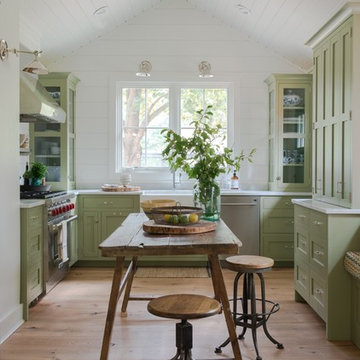
Jaine Beiles
Idéer för ett litet lantligt kök, med en rustik diskho, luckor med infälld panel, gröna skåp, marmorbänkskiva, vitt stänkskydd, rostfria vitvaror och ljust trägolv
Idéer för ett litet lantligt kök, med en rustik diskho, luckor med infälld panel, gröna skåp, marmorbänkskiva, vitt stänkskydd, rostfria vitvaror och ljust trägolv
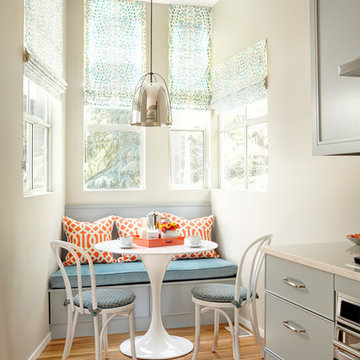
Alex Hayden
Idéer för att renovera ett mellanstort vintage kök och matrum, med en undermonterad diskho, luckor med infälld panel, grå skåp, bänkskiva i kvarts, rostfria vitvaror och mellanmörkt trägolv
Idéer för att renovera ett mellanstort vintage kök och matrum, med en undermonterad diskho, luckor med infälld panel, grå skåp, bänkskiva i kvarts, rostfria vitvaror och mellanmörkt trägolv
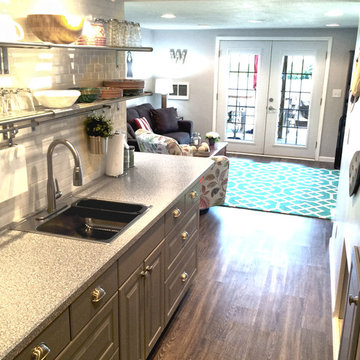
This lakeside A-Frame cottage required creative space planning.
The lower level galley kitchen offers tons of hidden storage built under the stairs. Modern grey cabinetry and open shelving are accented by ample recessed and spot lights. The countertop and white subway tiles wrap around into the living area, creating multi-function seating. USB outlets allow homeowners and guest to charge their smart devices easily.
The floors look like a greyed rustic wood, but are actually luxury vinyl tiles...perfect for the in-and-out traffic from water related activities.

Walls with thick plaster arches and simple tile designs feel very natural and earthy in the warm Southern California sun. Terra cotta floor tiles are stained to mimic very old tile inside and outside in the Spanish courtyard shaded by a 'new' old olive tree. The outdoor plaster and brick fireplace has touches of antique Indian and Moroccan items. An outdoor garden shower graces the exterior of the master bath with freestanding white tub- while taking advantage of the warm Ojai summers. The open kitchen design includes all natural stone counters of white marble, a large range with a plaster range hood and custom hand painted tile on the back splash. Wood burning fireplaces with iron doors, great rooms with hand scraped wide walnut planks in this delightful stay cool home. Stained wood beams, trusses and planked ceilings along with custom creative wood doors with Spanish and Indian accents throughout this home gives a distinctive California Exotic feel.
Project Location: Ojai
designed by Maraya Interior Design. From their beautiful resort town of Ojai, they serve clients in Montecito, Hope Ranch, Malibu, Westlake and Calabasas, across the tri-county areas of Santa Barbara, Ventura and Los Angeles, south to Hidden Hills- north through Solvang and more.Spanish Revival home in Ojai.
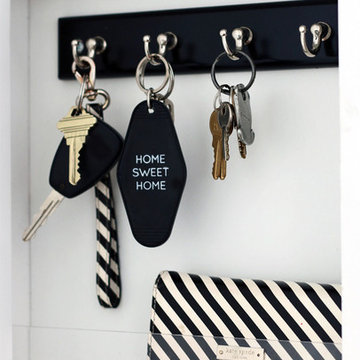
Detail of message center on end panel.
Inredning av ett klassiskt litet kök, med en nedsänkt diskho, luckor med infälld panel, vita skåp, bänkskiva i kvarts, vitt stänkskydd, stänkskydd i tunnelbanekakel, rostfria vitvaror och ljust trägolv
Inredning av ett klassiskt litet kök, med en nedsänkt diskho, luckor med infälld panel, vita skåp, bänkskiva i kvarts, vitt stänkskydd, stänkskydd i tunnelbanekakel, rostfria vitvaror och ljust trägolv

Zoë Noble Photography
A labour of love that took over a year to complete, the evolution of this space represents my personal style whilst respecting rental restrictions. With an emphasis on the significance of individual objects and some minimalist restraint, the multifunctional living space utilises a high/low mix of furnishings. The kitchen features Ikea cupboards and custom shelving. A farmhouse sink, oak worktop and vintage milk pails are a gentle nod towards my country roots.
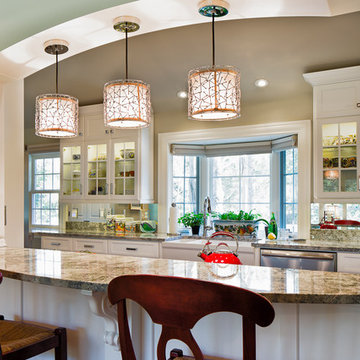
Deborah Scannell Photography,
Palladium Builders, Jim Selmonsberger
Inredning av ett klassiskt mellanstort, avskilt parallellkök, med en rustik diskho, luckor med infälld panel, vita skåp, granitbänkskiva, spegel som stänkskydd, rostfria vitvaror, brunt golv och mörkt trägolv
Inredning av ett klassiskt mellanstort, avskilt parallellkök, med en rustik diskho, luckor med infälld panel, vita skåp, granitbänkskiva, spegel som stänkskydd, rostfria vitvaror, brunt golv och mörkt trägolv
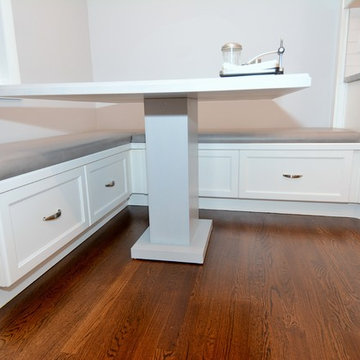
The extra storage space comes in handy for items that aren't used often but want to located in the kitchen
Foto på ett mellanstort vintage kök, med luckor med infälld panel, vita skåp, granitbänkskiva, vitt stänkskydd, stänkskydd i keramik, mellanmörkt trägolv och brunt golv
Foto på ett mellanstort vintage kök, med luckor med infälld panel, vita skåp, granitbänkskiva, vitt stänkskydd, stänkskydd i keramik, mellanmörkt trägolv och brunt golv
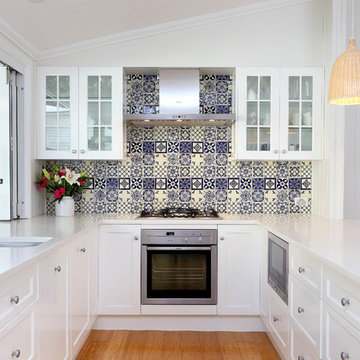
Inspiration för ett mellanstort vintage u-kök, med en undermonterad diskho, luckor med infälld panel, vita skåp, laminatbänkskiva, blått stänkskydd, stänkskydd i stenkakel, rostfria vitvaror och bambugolv
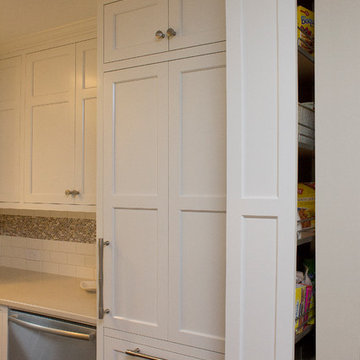
Maximizing the functionality of this space, and coordinating the new kitchen with the beautiful remodel completed previously by the client were the two most important aspects of this project. The existing spaces are elegantly decorated with an open plan, dark hardwood floors, and natural stone accents. The new, lighter, more open kitchen flows beautifully into the client’s existing dining room space. Satin nickel hardware blends with the stainless steel appliances and matches the satin nickel details throughout the home. The fully integrated refrigerator next to the narrow pull-out pantry cabinet, take up less visual weight than a traditional stainless steel appliance and the two combine to provide fantastic storage. The glass cabinet doors and decorative lighting beautifully highlight the client’s glassware and dishes. Finished with white subway tile, Dreamy Marfil quartz countertops, and a warm natural wood blind; the space warm, inviting, elegant, and extremely functional.
copyright 2013 marilyn peryer photography
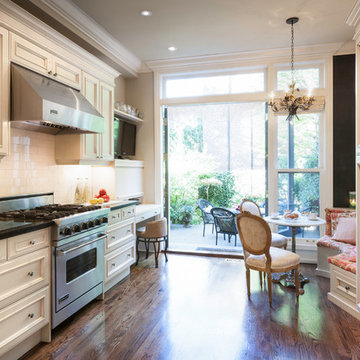
The use of windows in this space helps to divide this room, without the use of any walls or curtains. The largest window gives you an amazing, and unimpeded, view of your garden.
Custom designed banquette by Yorkville Design Centre. Cabinetry by Yorkville Design Centre.

Exempel på ett stort klassiskt kök, med luckor med infälld panel, vita skåp, bänkskiva i koppar, vitt stänkskydd, stänkskydd i trä och mellanmörkt trägolv

pantry
Inredning av ett klassiskt grå grått l-kök, med en undermonterad diskho, luckor med infälld panel, gröna skåp, grått stänkskydd och flerfärgat golv
Inredning av ett klassiskt grå grått l-kök, med en undermonterad diskho, luckor med infälld panel, gröna skåp, grått stänkskydd och flerfärgat golv

Idéer för att renovera ett lantligt vit linjärt vitt kök, med luckor med infälld panel, grå skåp, flerfärgad stänkskydd, stänkskydd i cementkakel, rostfria vitvaror, mellanmörkt trägolv och brunt golv

Architecture & Interior Design: David Heide Design Studio -- Photos: Greg Page Photography
Idéer för ett avskilt, litet amerikanskt u-kök, med en rustik diskho, vita skåp, rostfria vitvaror, luckor med infälld panel, vitt stänkskydd, stänkskydd i tunnelbanekakel, ljust trägolv, bänkskiva i täljsten och brunt golv
Idéer för ett avskilt, litet amerikanskt u-kök, med en rustik diskho, vita skåp, rostfria vitvaror, luckor med infälld panel, vitt stänkskydd, stänkskydd i tunnelbanekakel, ljust trägolv, bänkskiva i täljsten och brunt golv
15 415 foton på kök, med luckor med infälld panel
7
