4 665 foton på kök, med luckor med profilerade fronter och en halv köksö
Sortera efter:
Budget
Sortera efter:Populärt i dag
61 - 80 av 4 665 foton
Artikel 1 av 3

The best kitchen showroom in your area is closer than you think. The four designers there are some of the most experienced award winning kitchen designers in the Delaware Valley. They design in and sell 6 national cabinet lines. And their pricing for cabinetry is slightly less than at home centers in apples to apples comparisons. Where is this kitchen showroom and how come you don’t remember seeing it when it is so close by? It’s in your own home!
Main Line Kitchen Design brings all the same samples you select from when you travel to other showrooms to your home. We make design changes on our laptops in 20-20 CAD with you present usually in the very kitchen being renovated. Understanding what designs will look like and how sample kitchen cabinets, doors, and finishes will look in your home is easy when you are standing in the very room being renovated. Design changes can be emailed to you to print out and discuss with friends and family if you choose. Best of all our design time is free since it is incorporated into the very competitive pricing of your cabinetry when you purchase a kitchen from Main Line Kitchen Design.
Finally there is a kitchen business model and design team that carries the highest quality cabinetry, is experienced, convenient, and reasonably priced. Call us today and find out why we get the best reviews on the internet or Google us and check. We look forward to working with you.
As our company tag line says:
“The world of kitchen design is changing…”

Bild på ett litet eklektiskt grå grått kök, med en rustik diskho, luckor med profilerade fronter, vita skåp, bänkskiva i kvarts, blått stänkskydd, stänkskydd i terrakottakakel, rostfria vitvaror, mellanmörkt trägolv, en halv köksö och brunt golv
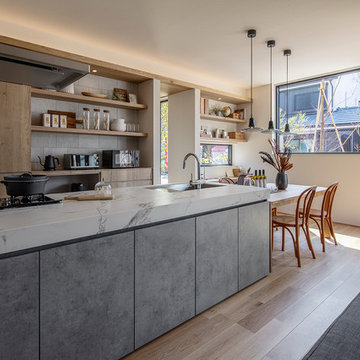
kitchenhouse
Inspiration för ett funkis vit linjärt vitt kök med öppen planlösning, med en undermonterad diskho, luckor med profilerade fronter, grå skåp, bänkskiva i kvarts, rostfria vitvaror, ljust trägolv, en halv köksö och beiget golv
Inspiration för ett funkis vit linjärt vitt kök med öppen planlösning, med en undermonterad diskho, luckor med profilerade fronter, grå skåp, bänkskiva i kvarts, rostfria vitvaror, ljust trägolv, en halv köksö och beiget golv
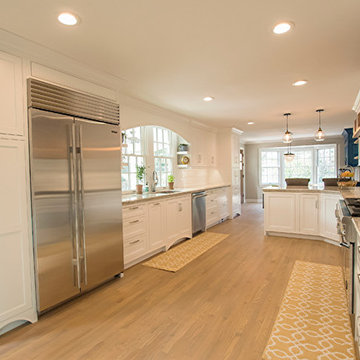
Idéer för ett stort klassiskt kök, med en undermonterad diskho, luckor med profilerade fronter, vita skåp, bänkskiva i kvartsit, vitt stänkskydd, stänkskydd i tunnelbanekakel, rostfria vitvaror, ljust trägolv och en halv köksö
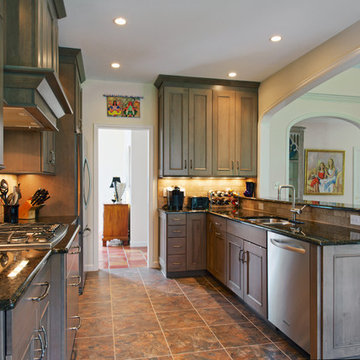
Klassisk inredning av ett stort kök, med en undermonterad diskho, luckor med profilerade fronter, grå skåp, granitbänkskiva, beige stänkskydd, stänkskydd i travertin, rostfria vitvaror, klinkergolv i keramik och en halv köksö
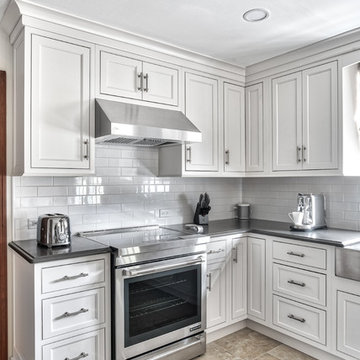
Stainless steel hood and induction range! The small hood allows for more cabinet storage above the range.
Photos by Chris Veith
Idéer för ett stort klassiskt svart kök, med en rustik diskho, luckor med profilerade fronter, vita skåp, vitt stänkskydd, stänkskydd i tunnelbanekakel, rostfria vitvaror och en halv köksö
Idéer för ett stort klassiskt svart kök, med en rustik diskho, luckor med profilerade fronter, vita skåp, vitt stänkskydd, stänkskydd i tunnelbanekakel, rostfria vitvaror och en halv köksö
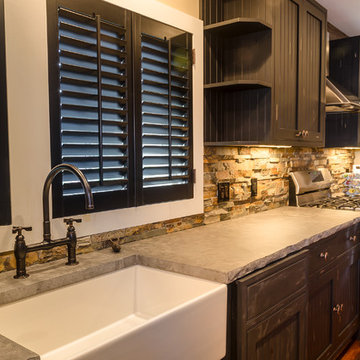
A full kitchen provides the necessary space and appliances for hosting.
Photo by: Daniel Contelmo Jr.
Foto på ett mellanstort lantligt kök, med en rustik diskho, luckor med profilerade fronter, svarta skåp, granitbänkskiva, beige stänkskydd, stänkskydd i stenkakel, rostfria vitvaror, mellanmörkt trägolv och en halv köksö
Foto på ett mellanstort lantligt kök, med en rustik diskho, luckor med profilerade fronter, svarta skåp, granitbänkskiva, beige stänkskydd, stänkskydd i stenkakel, rostfria vitvaror, mellanmörkt trägolv och en halv köksö
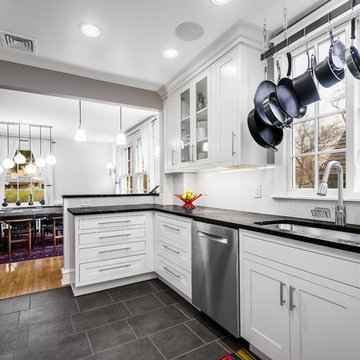
The best kitchen showroom in your area is closer than you think. The four designers there are some of the most experienced award winning kitchen designers in the Delaware Valley. They design in and sell 6 national cabinet lines. And their pricing for cabinetry is slightly less than at home centers in apples to apples comparisons. Where is this kitchen showroom and how come you don’t remember seeing it when it is so close by? It’s in your own home!
Main Line Kitchen Design brings all the same samples you select from when you travel to other showrooms to your home. We make design changes on our laptops in 20-20 CAD with you present usually in the very kitchen being renovated. Understanding what designs will look like and how sample kitchen cabinets, doors, and finishes will look in your home is easy when you are standing in the very room being renovated. Design changes can be emailed to you to print out and discuss with friends and family if you choose. Best of all our design time is free since it is incorporated into the very competitive pricing of your cabinetry when you purchase a kitchen from Main Line Kitchen Design.
Finally there is a kitchen business model and design team that carries the highest quality cabinetry, is experienced, convenient, and reasonably priced. Call us today and find out why we get the best reviews on the internet or Google us and check. We look forward to working with you.
As our company tag line says:
“The world of kitchen design is changing…”
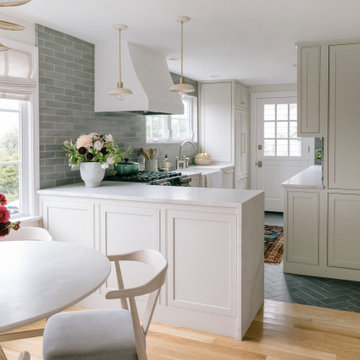
Lovely kitchen remodel featuring inset cabinetry, herringbone patterned tile, Cedar & Moss lighting, and freshened up surfaces throughout. Design: Cohesively Curated. Photos: Carina Skrobecki. Build: Blue Sound Construction, Inc.
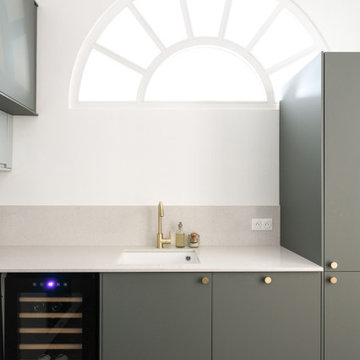
Dans cet appartement haussmannien de 100 m², nos clients souhaitaient pouvoir créer un espace pour accueillir leur deuxième enfant. Nous avons donc aménagé deux zones dans l’espace parental avec une chambre et un bureau, pour pouvoir les transformer en chambre d’enfant le moment venu.
Le salon reste épuré pour mettre en valeur les 3,40 mètres de hauteur sous plafond et ses superbes moulures. Une étagère sur mesure en chêne a été créée dans l’ancien passage d’une porte !
La cuisine Ikea devient très chic grâce à ses façades bicolores dans des tons de gris vert. Le plan de travail et la crédence en quartz apportent davantage de qualité et sa marie parfaitement avec l’ensemble en le mettant en valeur.
Pour finir, la salle de bain s’inscrit dans un style scandinave avec son meuble vasque en bois et ses teintes claires, avec des touches de noir mat qui apportent du contraste.
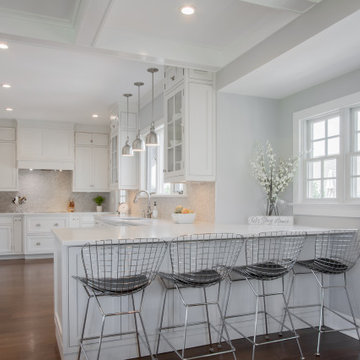
Exempel på ett maritimt vit vitt u-kök, med en undermonterad diskho, luckor med profilerade fronter, vita skåp, rostfria vitvaror, mörkt trägolv, en halv köksö och brunt golv
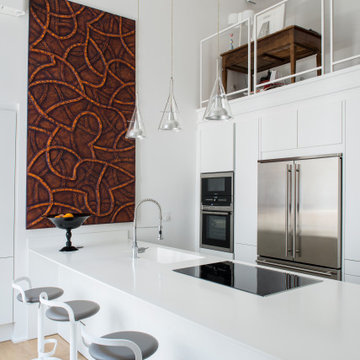
Inspiration för avskilda, mellanstora moderna vitt parallellkök, med en nedsänkt diskho, luckor med profilerade fronter, vita skåp, laminatbänkskiva, ljust trägolv och en halv köksö
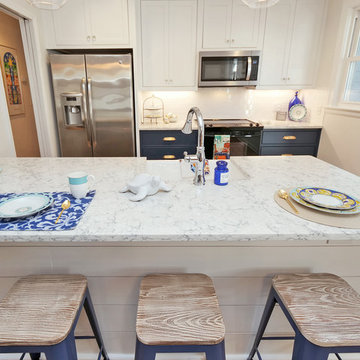
This 1940's beach cottage has been renovated to include the orginal floors, doors and vintage glass door knobs. The owner collaborated with Terri Dubose @ Woodsman Kitchens and Floors. The combination of navy and white inset furniture grade cabinets with the white marbled quartz top, subway tile, ship lap, shutters and brass accents all complete this classic coastal style.
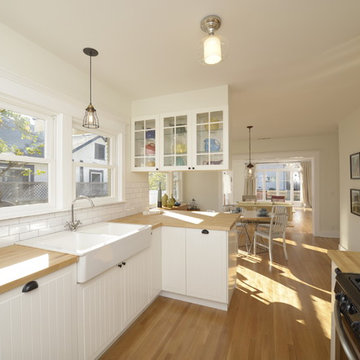
A newly restored and updated 1912 Craftsman bungalow in the East Hollywood neighborhood of Los Angeles by ArtCraft Homes. 3 bedrooms and 2 bathrooms in 1,540sf. French doors open to a full-width deck and concrete patio overlooking a park-like backyard of mature fruit trees and herb garden. Remodel by Tim Braseth of ArtCraft Homes, Los Angeles. Staging by ArtCraft Collection. Photos by Larry Underhill.
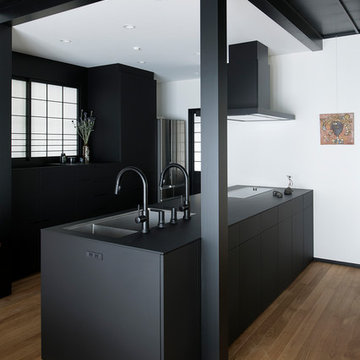
kitchenhouse
Idéer för att renovera ett orientaliskt svart linjärt svart kök med öppen planlösning, med en undermonterad diskho, luckor med profilerade fronter, svarta skåp, svarta vitvaror, mellanmörkt trägolv, en halv köksö och brunt golv
Idéer för att renovera ett orientaliskt svart linjärt svart kök med öppen planlösning, med en undermonterad diskho, luckor med profilerade fronter, svarta skåp, svarta vitvaror, mellanmörkt trägolv, en halv köksö och brunt golv

This couple moved to Plano to be closer to their kids and grandchildren. When they purchased the home, they knew that the kitchen would have to be improved as they love to cook and gather as a family. The storage and prep space was not working for them and the old stove had to go! They loved the gas range that they had in their previous home and wanted to have that range again. We began this remodel by removing a wall in the butlers pantry to create a more open space. We tore out the old cabinets and soffit and replaced them with cherry Kraftmaid cabinets all the way to the ceiling. The cabinets were designed to house tons of deep drawers for ease of access and storage. We combined the once separated laundry and utility office space into one large laundry area with storage galore. Their new kitchen and laundry space is now super functional and blends with the adjacent family room.
Photography by Versatile Imaging (Lauren Brown)
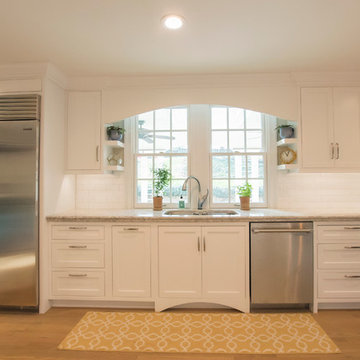
Foto på ett stort vintage kök, med en undermonterad diskho, luckor med profilerade fronter, vita skåp, bänkskiva i kvartsit, vitt stänkskydd, stänkskydd i tunnelbanekakel, rostfria vitvaror, ljust trägolv och en halv köksö
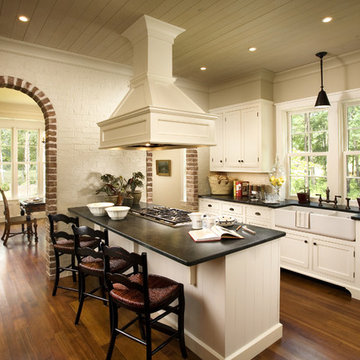
Exempel på ett lantligt parallellkök, med en rustik diskho, luckor med profilerade fronter, vita skåp, mellanmörkt trägolv och en halv köksö
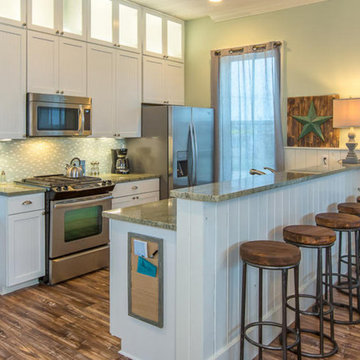
This kitchen has white Waypoint Cabinets with a Typhoon Green granite countertop. We used the Whirlpool Gold appliance package with a gas range.
Inredning av ett maritimt litet kök, med en undermonterad diskho, luckor med profilerade fronter, vita skåp, granitbänkskiva, grönt stänkskydd, glaspanel som stänkskydd, rostfria vitvaror, mellanmörkt trägolv och en halv köksö
Inredning av ett maritimt litet kök, med en undermonterad diskho, luckor med profilerade fronter, vita skåp, granitbänkskiva, grönt stänkskydd, glaspanel som stänkskydd, rostfria vitvaror, mellanmörkt trägolv och en halv köksö
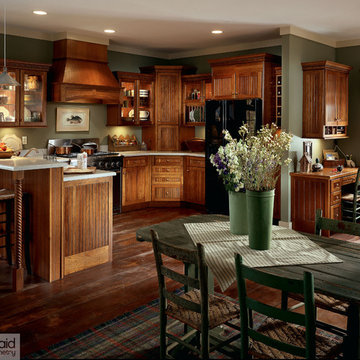
This rustic kitchen features a rich Cognac finish and Ravenna glass doors. The peninsula adds workspace for prepping meals.
Idéer för att renovera ett rustikt kök, med luckor med profilerade fronter, skåp i mellenmörkt trä, en halv köksö, svarta vitvaror och mellanmörkt trägolv
Idéer för att renovera ett rustikt kök, med luckor med profilerade fronter, skåp i mellenmörkt trä, en halv köksö, svarta vitvaror och mellanmörkt trägolv
4 665 foton på kök, med luckor med profilerade fronter och en halv köksö
4