4 665 foton på kök, med luckor med profilerade fronter och en halv köksö
Sortera efter:
Budget
Sortera efter:Populärt i dag
141 - 160 av 4 665 foton
Artikel 1 av 3
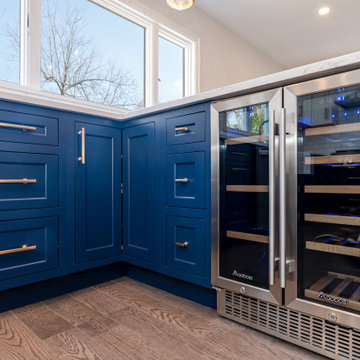
Newly installed fashionable Gourmet Kitchen in the heart of North Shore of Long Island designed for one of our discerning clients with exquisite taste in contemporary modern esthetics and features.
This Kitchen showcases beautiful inset overlay cabinets by Kemper designed and supplied by A Direct Distributors. The Cabinet Naval Blue themes is constructed with Maple interiors and Gordon Door Style accented with Brushed Brass knobs and matching plumbing fixtures.
The Cambria Waterfall Quartz countertop provides a very generous high quality usable surfaces for entertaining guests and family members to gather during Holiday events.
High Quality Appliances such as French door refrigerator, double oven, free standing 6 Burner Stove and Sleek Hood accompanied by an under cabinet mounted double door wine storage unit with independent temperature setting satisfies the most demanding wine connoisseurs and kicks up this gorgeous kitchen to the highest level of standards usually not experienced in a residential setting.
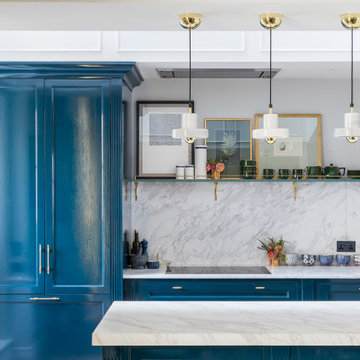
Inredning av ett klassiskt avskilt flerfärgad flerfärgat kök, med luckor med profilerade fronter, blå skåp, flerfärgad stänkskydd och en halv köksö
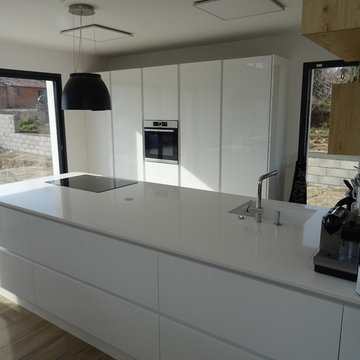
L'ilot central permet un grand volume de rangement et un plan de travail immense pour cuisiner.
Avec le plan de travail en quartz blanc absolu la couleur est identique à la façade en laqué blanc.
http://cuisineconnexion.fr/
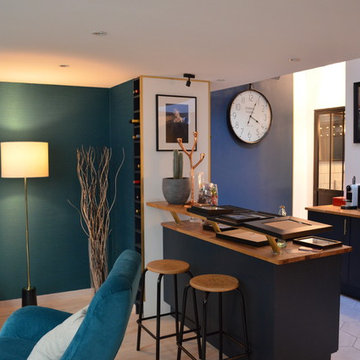
Le projet nécessitait en une seule pièce, vide à part le canapé déjà choisi auparavant, de faire un coin cuisine, un coin salle à manger, un coin salon et un coin musique. J'ai tout de suite aimé cet espace particulier, qui, en fait, est un ancien club de Jazz qui a été entièrement rénové en conservant un style rétro et cocooning comme le souhaitaient ses propriétaires
Tout a été réalisé par nos soins. Nous avons posé un tissu tendu au mur, crée la banquette, les sièges et les coussins. La cuisine a été déplacée afin de permettre une meilleure circulation et de pouvoir faire en sorte que le poteau ne soit plus gênant. Il a du reste été relooké. Nous avons également relooké les meubles existants et posé une cloison vitrée sur le côté latéral de la plaque de cuisson avec de créer une petite séparation légère entre la plaque de cuisson et le reste de la pièce. Une cloison en "verrière d'artiste" a été créée au fond à gauche ouvrant sur un nouvel espace crée "salle d'eau-toilette ". Une shopping liste a été faite pour l'achat de meubles et objets déco.
Réalisé par Véronique Ricci pour Muda Créations
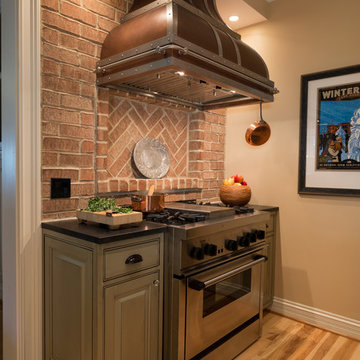
Victoria McHugh Photography
Lakeside Custom Cabinetry,LLC
Chris Hummel Construction
Vogler Metalwork & Design
A huge amount of functional storage space was designed into an otherwise small kitchen through the use of purpose built, custom cabinetry.
The homeowner knew exactly how she wanted to organize her kitchen tools. A knife drawer was specially made to fit her collection of knives. The open shelving on the range side serves as easy access to her cookware as well as a garbage pullout.
We were able to relocate and center the range and copper range hood made by Vogler Metalworks by removing a center island and replacing it with a honed black granite countertop peninsula. The subway tile backsplash on the sink wall is taken up to the soffit with the exception of dark bull nose used to frame the wall sconce made by Vaughn.
The kitchen also serves as an informal entryway from the lake and exterior brick patio so the homeowners were desperate to have a way to keep shoes from being scattered on the floor. We took an awkward corner and fitted it with custom built cabinetry that housed not only the family's shoes but kitty litter, dog leashes, car keys, sun hats, and lotions.

Peninsula style island with super white granite/marble hybrid countertop overtop of the antique sienna colored Cherry base. Island is complete with a stainless steel oven, seating area, and udnermount sink.
undermooun
Neals Design Remodel
Robin Victor Goetz

Foto på ett avskilt, stort maritimt u-kök, med vita skåp, träbänkskiva, en rustik diskho, luckor med profilerade fronter, grönt stänkskydd, stänkskydd i tunnelbanekakel, rostfria vitvaror, ljust trägolv och en halv köksö
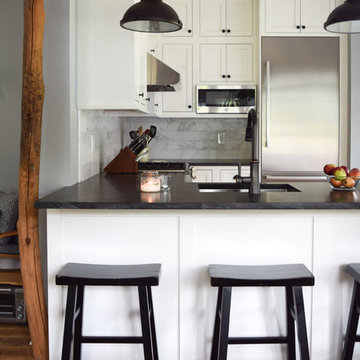
Inspiration för små lantliga kök, med en undermonterad diskho, luckor med profilerade fronter, vita skåp, bänkskiva i täljsten, stänkskydd i marmor, rostfria vitvaror, mellanmörkt trägolv och en halv köksö
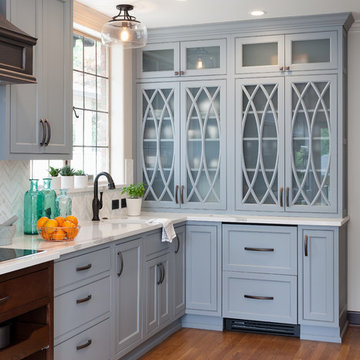
Bild på ett stort vintage kök, med en undermonterad diskho, luckor med profilerade fronter, blå skåp, bänkskiva i kvarts, vitt stänkskydd, stänkskydd i mosaik, integrerade vitvaror, mellanmörkt trägolv, en halv köksö och brunt golv
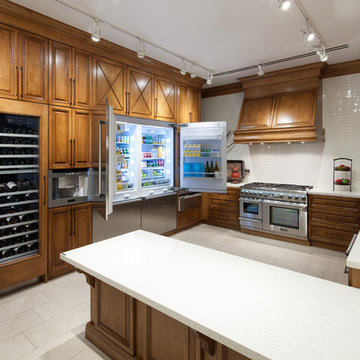
This large kitchen is a home chef's dream. With easy access to food and wine and plenty of space to prep and serve, this kitchen gives you plenty of reasons to cook.

Kitchen was a renovation of a 70's white plastic laminate kitchen. We gutted the room to allow for the taste of our clients to shine with updated materials. The cabinetry is custom from our own cabinetry line. The counter tops and backsplash are handpainted custom designed tiles made in France. The floors are wood beams cut short side and laid to show the grain. We also created a cabinetry nook made of stone to house a display area and server. We used the existing skylights, but to bring it all together we installed reclaimed wood clapboards on the ceiling and reclaimed wood timbers to create some sense of architecture. The photograph was taken by Peter Rywmid
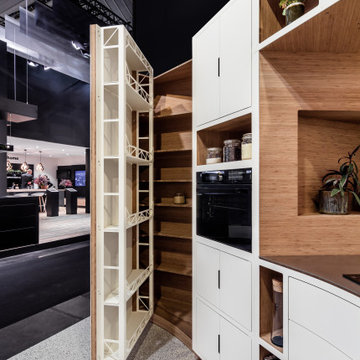
Cuisine toute hauteur courbe. Porte de garde-manger avec rangement, portes fines, électroménager intégré. Acier blanc, bambou et plan de travail inox brossé.
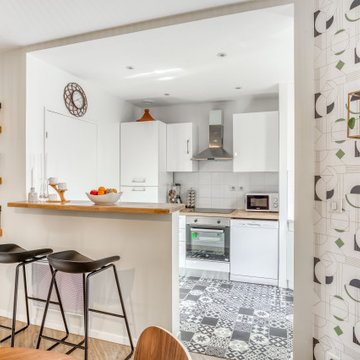
Foto på ett mellanstort shabby chic-inspirerat beige kök, med en undermonterad diskho, luckor med profilerade fronter, vita skåp, träbänkskiva, vitt stänkskydd, stänkskydd i keramik, rostfria vitvaror, cementgolv, en halv köksö och grått golv
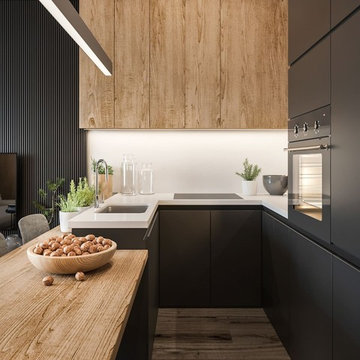
Inredning av ett modernt mellanstort svart svart kök, med en undermonterad diskho, luckor med profilerade fronter, svarta skåp, bänkskiva i kvarts, färgglada vitvaror och en halv köksö
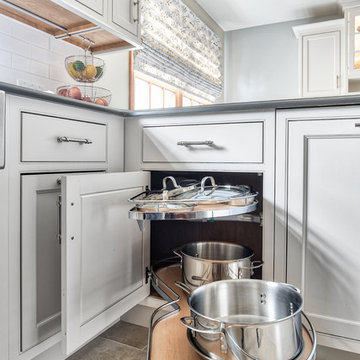
There are so many different options when it comes to corner kitchen storage, so that no space goes to waste.
Photos by Chris Veith
Inspiration för ett stort vintage svart svart kök, med en rustik diskho, luckor med profilerade fronter, vita skåp, vitt stänkskydd, stänkskydd i tunnelbanekakel, rostfria vitvaror och en halv köksö
Inspiration för ett stort vintage svart svart kök, med en rustik diskho, luckor med profilerade fronter, vita skåp, vitt stänkskydd, stänkskydd i tunnelbanekakel, rostfria vitvaror och en halv köksö
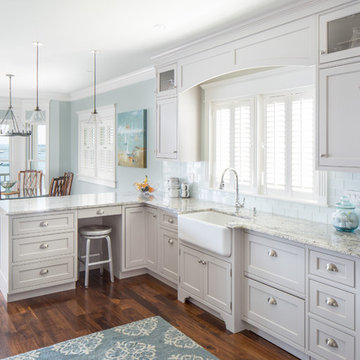
Idéer för ett maritimt kök, med en rustik diskho, luckor med profilerade fronter, grå skåp, blått stänkskydd, stänkskydd i tunnelbanekakel, mörkt trägolv, en halv köksö och brunt golv
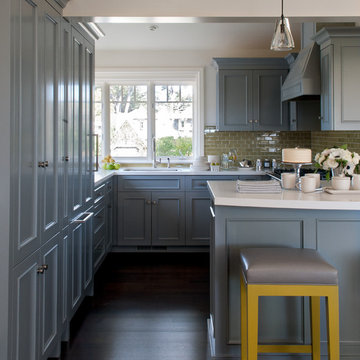
Inspiration för ett avskilt, mellanstort vintage u-kök, med blå skåp, grönt stänkskydd, en undermonterad diskho, luckor med profilerade fronter, bänkskiva i kvartsit, stänkskydd i tunnelbanekakel, mörkt trägolv, en halv köksö och brunt golv
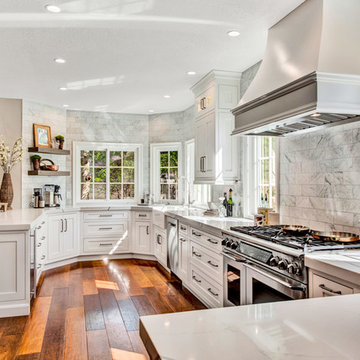
Foto på ett vintage vit u-kök, med en rustik diskho, luckor med profilerade fronter, vita skåp, vitt stänkskydd, rostfria vitvaror, mörkt trägolv, en halv köksö och brunt golv
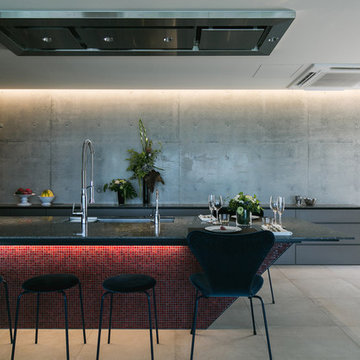
kitchenhouse
Inspiration för stora moderna svart kök, med en undermonterad diskho, luckor med profilerade fronter, grå skåp, bänkskiva i kvarts, rostfria vitvaror, en halv köksö och grått golv
Inspiration för stora moderna svart kök, med en undermonterad diskho, luckor med profilerade fronter, grå skåp, bänkskiva i kvarts, rostfria vitvaror, en halv köksö och grått golv
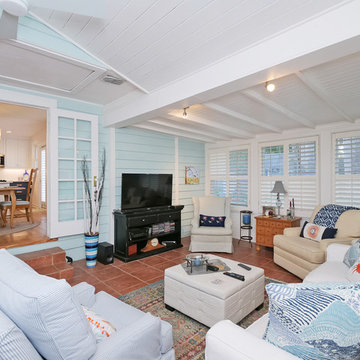
This 1940's beach cottage has been renovated to include the orginal floors, doors and vintage glass door knobs. The owner collaborated with Terri Dubose @ Woodsman Kitchens and Floors. The combination of navy and white inset furniture grade cabinets with the white marbled quartz top, subway tile, ship lap, shutters and brass accents all complete this classic coastal style.
4 665 foton på kök, med luckor med profilerade fronter och en halv köksö
8