11 069 foton på kök, med luckor med profilerade fronter och integrerade vitvaror
Sortera efter:
Budget
Sortera efter:Populärt i dag
81 - 100 av 11 069 foton
Artikel 1 av 3
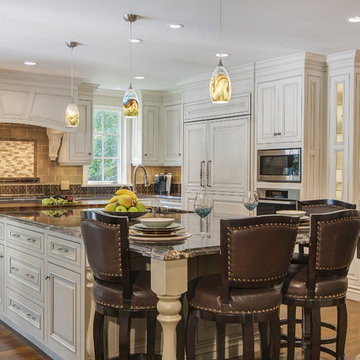
Traditional kitchen remodel designed by Ron Fisher in Woodbridgde, Connecticut
To get more detailed information copy and paste this link into your browser. https://thekitchencompany.com/blog/featured-kitchen-elegant-addition,
Photographer, Dennis Carbo
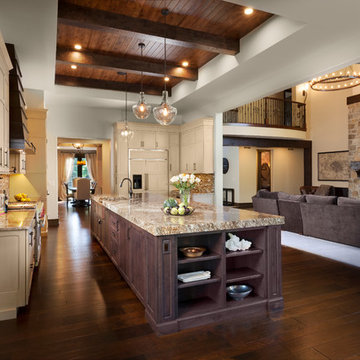
Exempel på ett stort rustikt kök, med en rustik diskho, luckor med profilerade fronter, beige skåp, granitbänkskiva, brunt stänkskydd, stänkskydd i mosaik, integrerade vitvaror, mörkt trägolv och en köksö
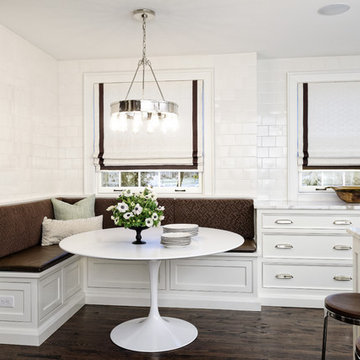
A 1927 colonial home in Shaker Heights, Ohio, received a breathtaking renovation that required extensive work, transforming it from a tucked away, utilitarian space, to an all-purpose gathering room, a role that most kitchens embrace in a home today. The scope of work changed over the course of the project, starting more minimalistically and then quickly becoming the main focus of the house's remodeling, resulting in a staircase being relocated and walls being torn down to create an inviting focal point to the home where family and friends could connect. The focus of the functionality was to allow for multiple prep areas with the inclusion of two islands and sinks, two eating areas (one for impromptu snacking and small meals of younger family members and friends on island no. two and a built-in bench seat for everyday meals in the immediate family). The kitchen was equipped with all Subzero and Wolf appliances, including a 48" range top with a 12" griddle, two double ovens, a 42" built-in side by side refrigerator and freezer, a microwave drawer on island no. one and a beverage center and icemaker in island no. two. The aesthetic feeling embraces the architectural feel of the home while adding a modern sensibility with the revamped layout and graphic elements that tie the color palette of whites, chocolate and charcoal. The cabinets were custom made and outfitted with beaded inset doors with a Shaker panel frame and finished in Benjamin Moore's OC-17 White Dove, a soft white that allowed for the kitchen to feel warm while still maintaining its brightness. Accents of walnut were added to create a sense of warmth, including a custom premium grade walnut countertop on island no. one from Brooks Custom and a TV cabinet with a doggie feeding station beneath. Bringing the cabinet line to the 8'6" ceiling height helps the room feel taller and bold light fixtures at the islands and eating area add detail to an otherwise simpler ceiling detail. The 1 1/4" countertops feature Calacatta Gold Marble with an ogee edge detail. Special touches on the interiors include secret storage panels, an appliance garage, breadbox, pull-out drawers behind the cabinet doors and all soft-close hinges and drawer glides. A kneading area was made as a part of island no. one for the homeowners' love of baking, complete with a stone top allowing for dough to stay cool. Baskets beneath store kitchen essentials that need air circulation. The room adjacent to the kitchen was converted to a hearth room (from a formal dining room) to extend the kitchen's living space and allow for a natural spillover for family and guests to spill into.
Jason Miller, Pixelate

L’aménagement qui fait face à l’espace vaisselle comprend trois meubles colonnes qui accueil des électroménager intégré : le réfrigérateur, et encastré : le four et micro-onde qui son placer à hauteur d’homme pour un accès facile.
http://www.lacuisinedanslebain.com/

Inredning av ett rustikt avskilt, mellanstort l-kök, med en dubbel diskho, luckor med profilerade fronter, skåp i ljust trä, bänkskiva i täljsten, flerfärgad stänkskydd, stänkskydd i mosaik, integrerade vitvaror, klinkergolv i keramik, en köksö och grått golv
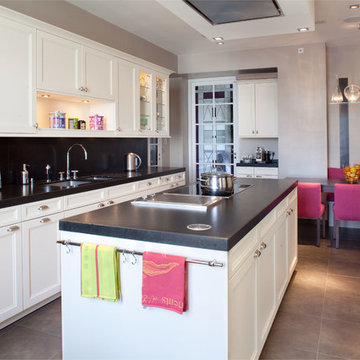
Projet réalisé par Christiansen Design. Photos Elisabeth Christiansen et Yvan Moreau
Idéer för att renovera ett stort, avskilt funkis parallellkök, med vita skåp, klinkergolv i keramik, en köksö, en undermonterad diskho, granitbänkskiva, svart stänkskydd, luckor med profilerade fronter, stänkskydd i sten, integrerade vitvaror och grått golv
Idéer för att renovera ett stort, avskilt funkis parallellkök, med vita skåp, klinkergolv i keramik, en köksö, en undermonterad diskho, granitbänkskiva, svart stänkskydd, luckor med profilerade fronter, stänkskydd i sten, integrerade vitvaror och grått golv
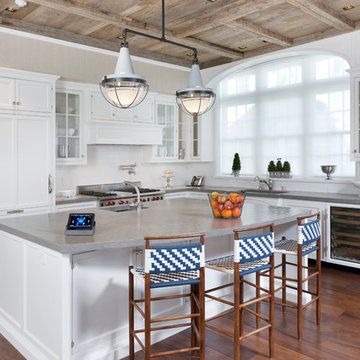
Foto på ett stort vintage l-kök, med vita skåp, integrerade vitvaror, mörkt trägolv, en köksö, en undermonterad diskho, luckor med profilerade fronter, bänkskiva i betong, vitt stänkskydd, stänkskydd i tunnelbanekakel och brunt golv

Another view of the classically styled white kitchen, part of a complete home restoration project, here highlighting the walnut island with Carrara marble countertop and the coffer ceiling beams with panelized bottoms.
Photo by Rusty Reniers

Kitchen was a renovation of a 70's white plastic laminate kitchen. We gutted the room to allow for the taste of our clients to shine with updated materials. The cabinetry is custom from our own cabinetry line. The counter tops and backsplash are handpainted custom designed tiles made in France. The floors are wood beams cut short side and laid to show the grain. We also created a cabinetry nook made of stone to house a display area and server. We used the existing skylights, but to bring it all together we installed reclaimed wood clapboards on the ceiling and reclaimed wood timbers to create some sense of architecture. The photograph was taken by Peter Rywmid

Featured in Period Homes Magazine, this kitchen is an example of working with the traditional elements of the existing Victorian Period home and within the existing footprint. The Custom cabinets recall the leaded glass windows in the main stair hall and front door.

Andrea Rugg Photography
Inspiration för avskilda, mellanstora klassiska vitt l-kök, med en undermonterad diskho, luckor med profilerade fronter, skåp i mellenmörkt trä, bänkskiva i kvarts, stänkskydd i sten, integrerade vitvaror, klinkergolv i porslin, en köksö, beiget golv och vitt stänkskydd
Inspiration för avskilda, mellanstora klassiska vitt l-kök, med en undermonterad diskho, luckor med profilerade fronter, skåp i mellenmörkt trä, bänkskiva i kvarts, stänkskydd i sten, integrerade vitvaror, klinkergolv i porslin, en köksö, beiget golv och vitt stänkskydd

Gorgeous French Country style kitchen featuring a rustic cherry hood with coordinating island. White inset cabinetry frames the dark cherry creating a timeless design.

Shabby chic-inspirerad inredning av ett stort, avskilt l-kök, med en rustik diskho, luckor med profilerade fronter, vita skåp, marmorbänkskiva, grått stänkskydd, stänkskydd i mosaik, integrerade vitvaror, ljust trägolv, en köksö och brunt golv
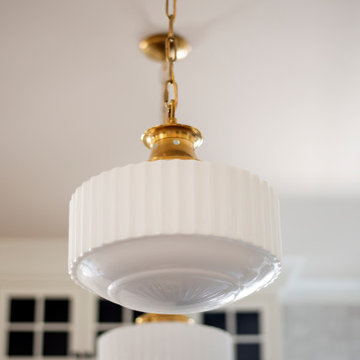
Idéer för att renovera ett stort vintage vit vitt kök, med en rustik diskho, luckor med profilerade fronter, vita skåp, bänkskiva i kvarts, vitt stänkskydd, stänkskydd i marmor, integrerade vitvaror, mellanmörkt trägolv, en köksö och brunt golv

Klassisk inredning av ett mellanstort grå grått kök, med en dubbel diskho, luckor med profilerade fronter, skåp i ljust trä, bänkskiva i kvartsit, blått stänkskydd, stänkskydd i tunnelbanekakel, integrerade vitvaror, klinkergolv i keramik och svart golv

Inspiration för små moderna linjära grått kök med öppen planlösning, med en undermonterad diskho, luckor med profilerade fronter, skåp i mellenmörkt trä, marmorbänkskiva, grått stänkskydd, stänkskydd i marmor, integrerade vitvaror, mellanmörkt trägolv och brunt golv

Kitchenette/Office space with loft above accessed via a ladder.
Photography: Gieves Anderson
Noble Johnson Architects was honored to partner with Huseby Homes to design a Tiny House which was displayed at Nashville botanical garden, Cheekwood, for two weeks in the spring of 2021. It was then auctioned off to benefit the Swan Ball. Although the Tiny House is only 383 square feet, the vaulted space creates an incredibly inviting volume. Its natural light, high end appliances and luxury lighting create a welcoming space.

Cuisine blanche sous les toits de Paris, crédence effet terrazzo
Inspiration för ett litet funkis brun brunt kök, med en enkel diskho, luckor med profilerade fronter, vita skåp, träbänkskiva, flerfärgad stänkskydd, stänkskydd i keramik, integrerade vitvaror, klinkergolv i keramik och blått golv
Inspiration för ett litet funkis brun brunt kök, med en enkel diskho, luckor med profilerade fronter, vita skåp, träbänkskiva, flerfärgad stänkskydd, stänkskydd i keramik, integrerade vitvaror, klinkergolv i keramik och blått golv

Bild på ett stort vintage vit vitt kök, med en rustik diskho, luckor med profilerade fronter, skåp i ljust trä, marmorbänkskiva, vitt stänkskydd, stänkskydd i marmor, integrerade vitvaror, ljust trägolv, flera köksöar och brunt golv

Gorgeous French Country style kitchen featuring a rustic cherry hood with coordinating island. White inset cabinetry frames the dark cherry creating a timeless design.
11 069 foton på kök, med luckor med profilerade fronter och integrerade vitvaror
5